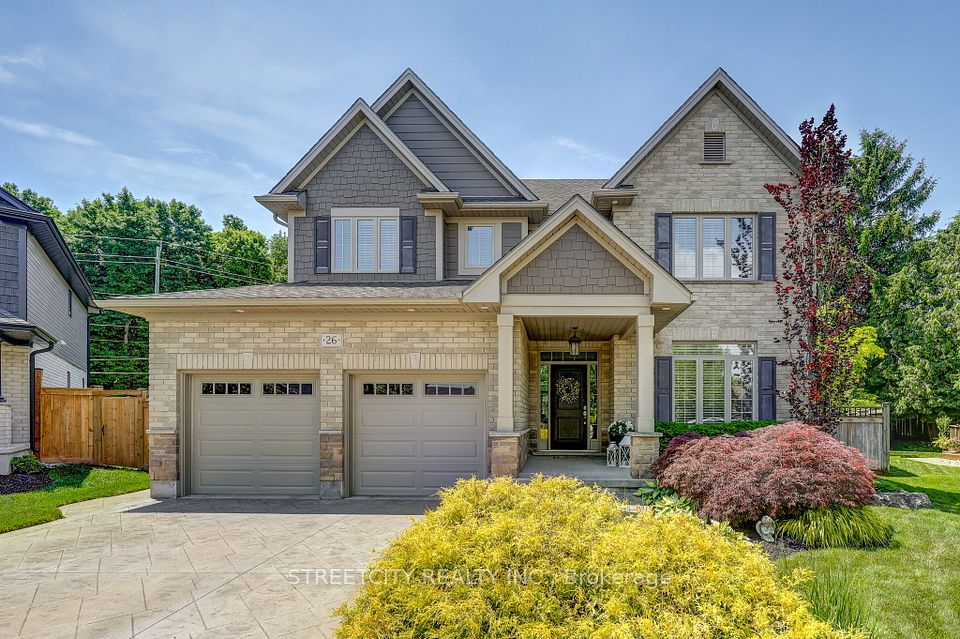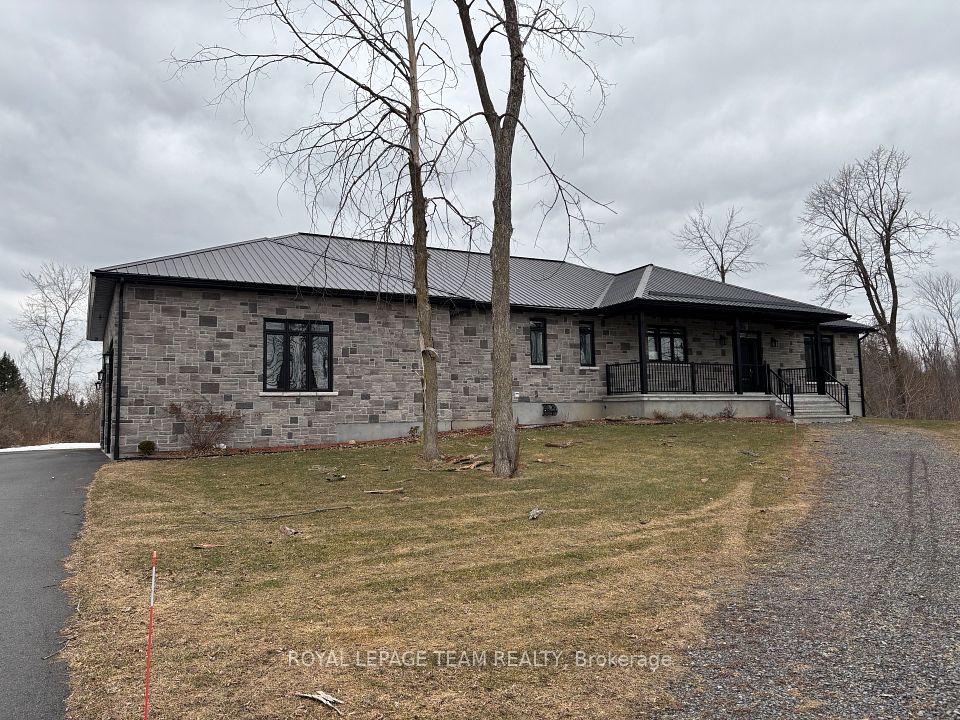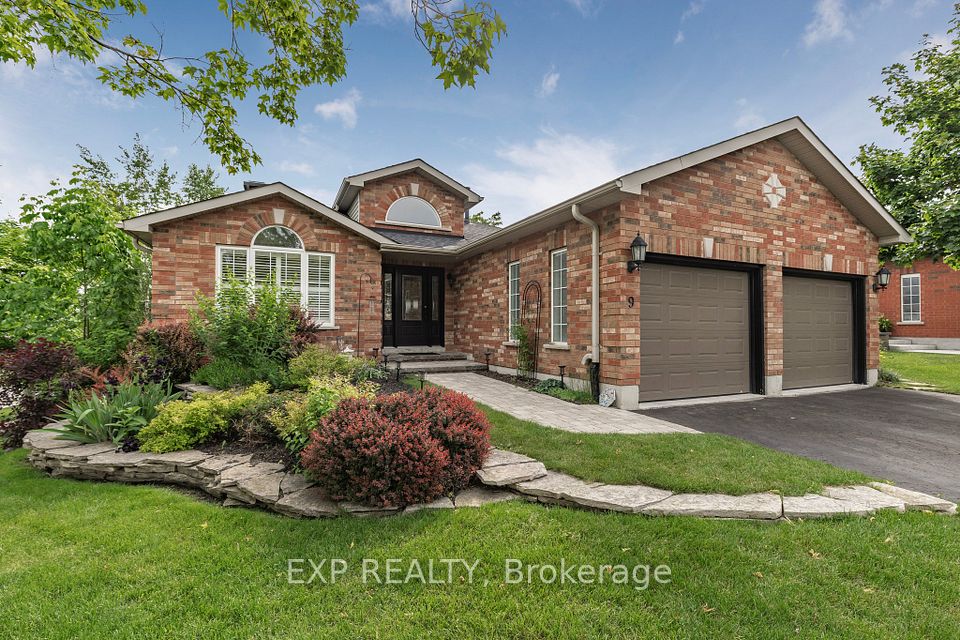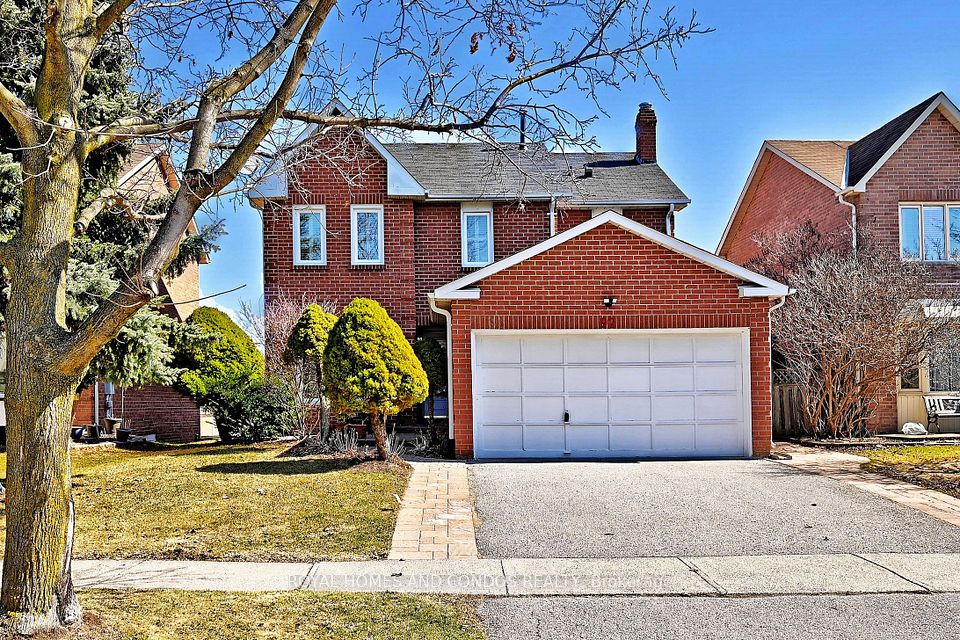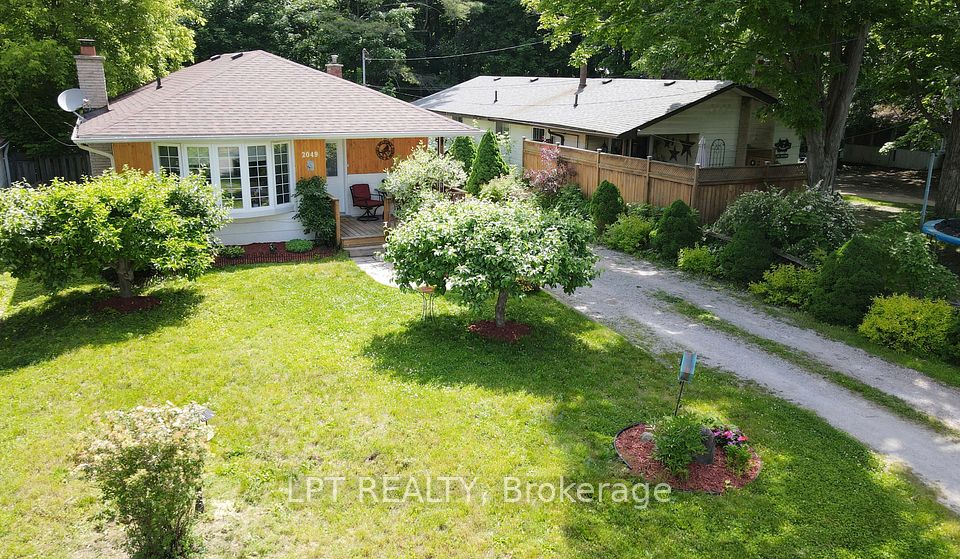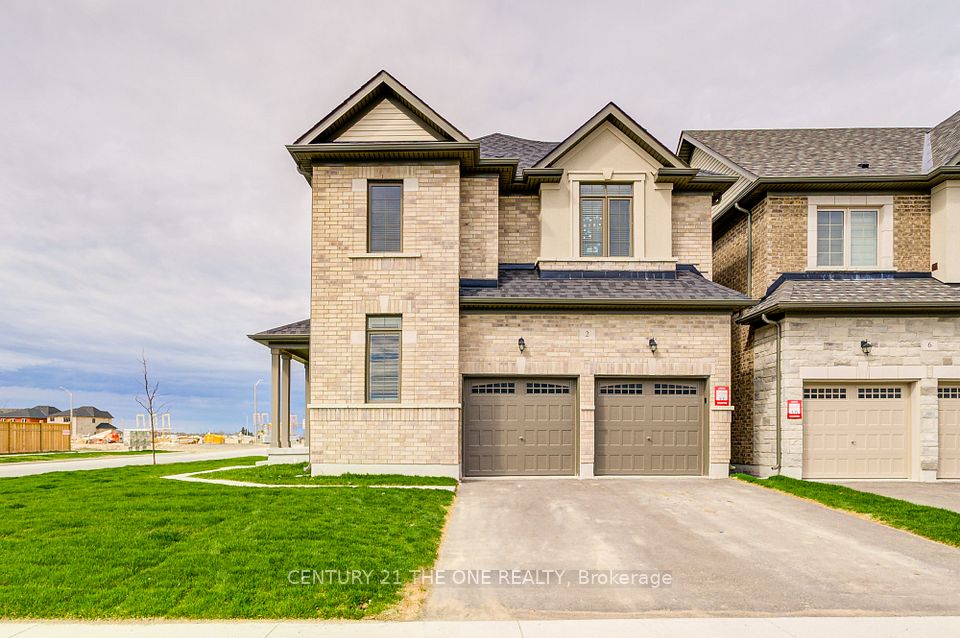
$1,069,000
110 Pagebrook Crescent, Hamilton, ON L8J 0K7
Virtual Tours
Price Comparison
Property Description
Property type
Detached
Lot size
< .50 acres
Style
2-Storey
Approx. Area
N/A
Room Information
| Room Type | Dimension (length x width) | Features | Level |
|---|---|---|---|
| Kitchen | 7.82 x 3.35 m | W/O To Deck | Main |
| Dining Room | 4.39 x 3.48 m | Hardwood Floor | Main |
| Living Room | 4.39 x 3.35 m | California Shutters, Hardwood Floor | Main |
| Bathroom | N/A | 2 Pc Bath | Main |
About 110 Pagebrook Crescent
Fine Design for this Large 2608 sqft, 2 Storey, 4 Bedrooms, 3.5 Baths Nestled in a newer survey on the Stoney Creek Mountain. Open Concept offers flow on all levels, all the way to the Walkout Basement. Huge Primary Bedroom with 5 Piece Ensuite, Bonus Living Room with Fireplace on its own Level. Eat in Kitchen with Island flowing to Deck through Large Patio Door. Here's the Kicker, the Special Part. The Separate In-law Suite / Income Suite with Full Kitchen (4 piece Stainless Steel Appliances) plus 1 Bedroom, 3 Pce Bath, own Laundry and a Walkout with Separate entrance from outside as well. Enjoy California Shutters, Pot Lights, High 9' Ceilings, Hardwood Floors, Gas BBQ Hook up, Double Car Drive & Double Garage with Inside Entry. All Appliances Included. Sump Pump, Back Flow, Central Vac, HRV. Extra Income to pay the Mortgage. Close to Stores and Restaurants. Quick Drive to Centennial Parkway and highways.
Home Overview
Last updated
1 day ago
Virtual tour
None
Basement information
Finished with Walk-Out, Full
Building size
--
Status
In-Active
Property sub type
Detached
Maintenance fee
$N/A
Year built
--
Additional Details
MORTGAGE INFO
ESTIMATED PAYMENT
Location
Some information about this property - Pagebrook Crescent

Book a Showing
Find your dream home ✨
I agree to receive marketing and customer service calls and text messages from homepapa. Consent is not a condition of purchase. Msg/data rates may apply. Msg frequency varies. Reply STOP to unsubscribe. Privacy Policy & Terms of Service.






