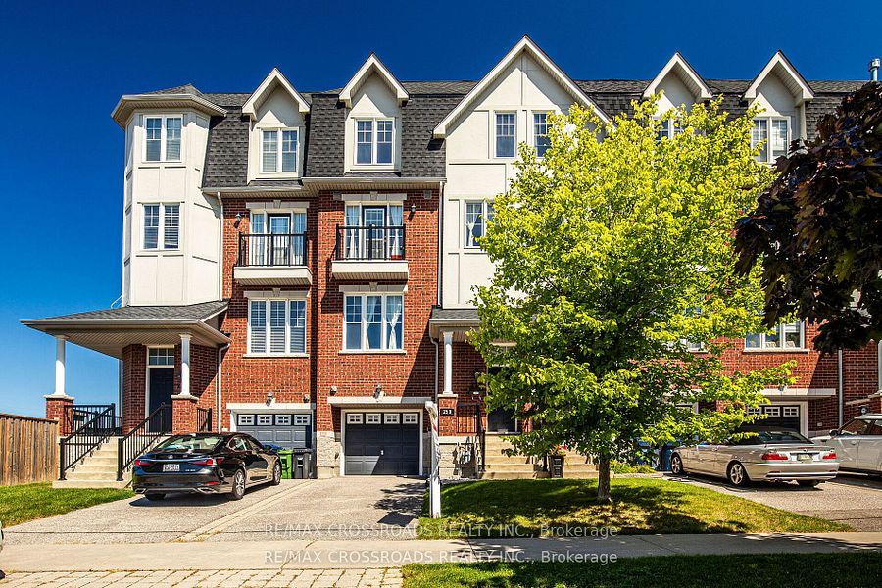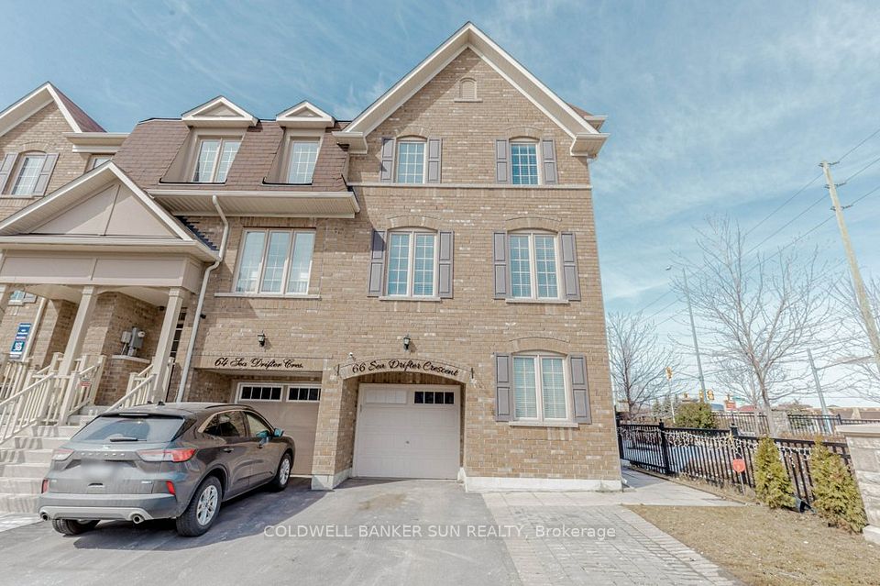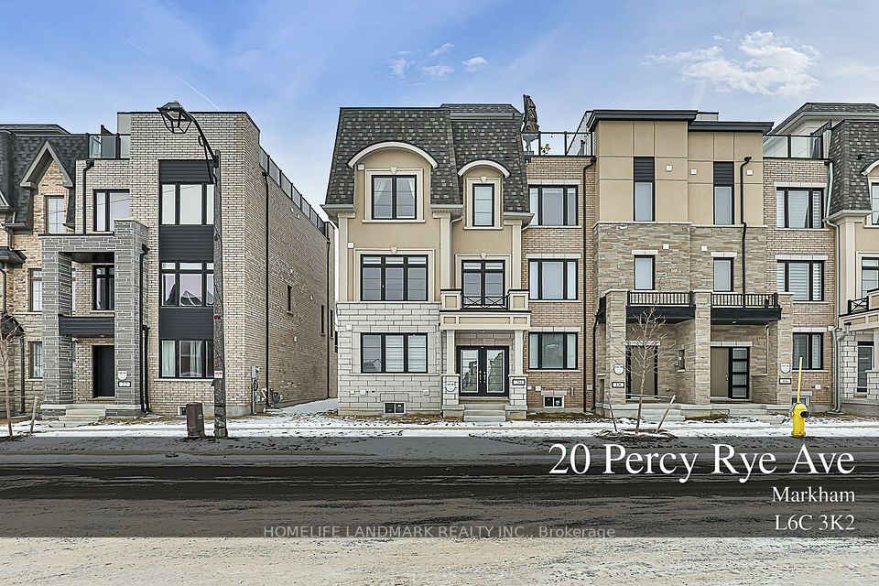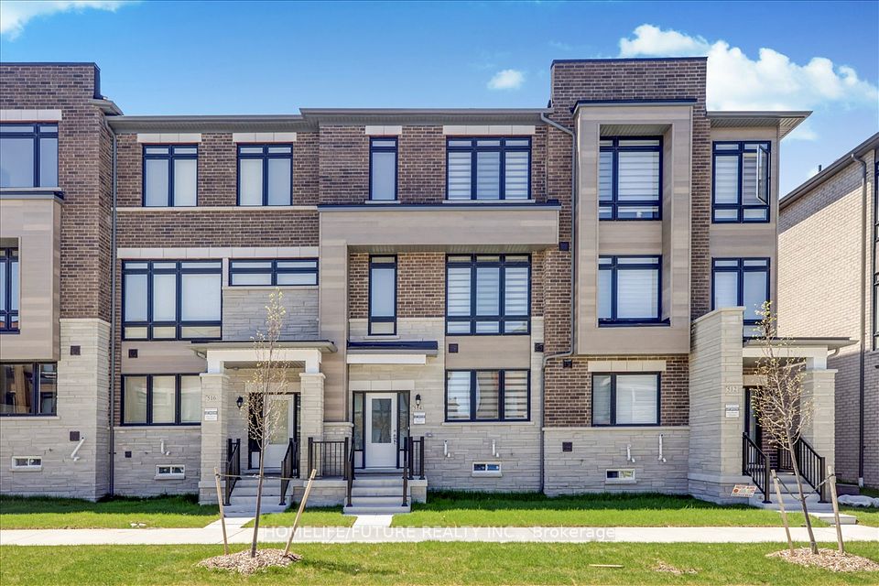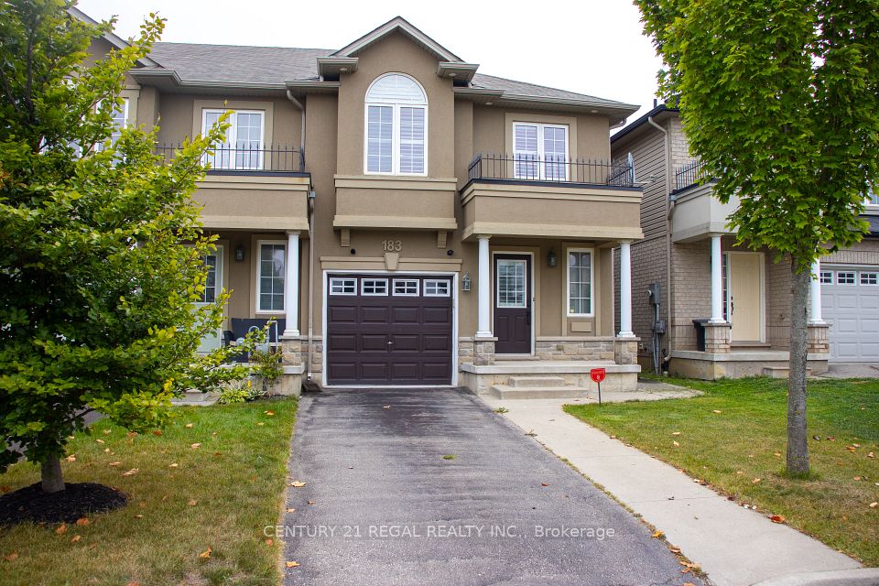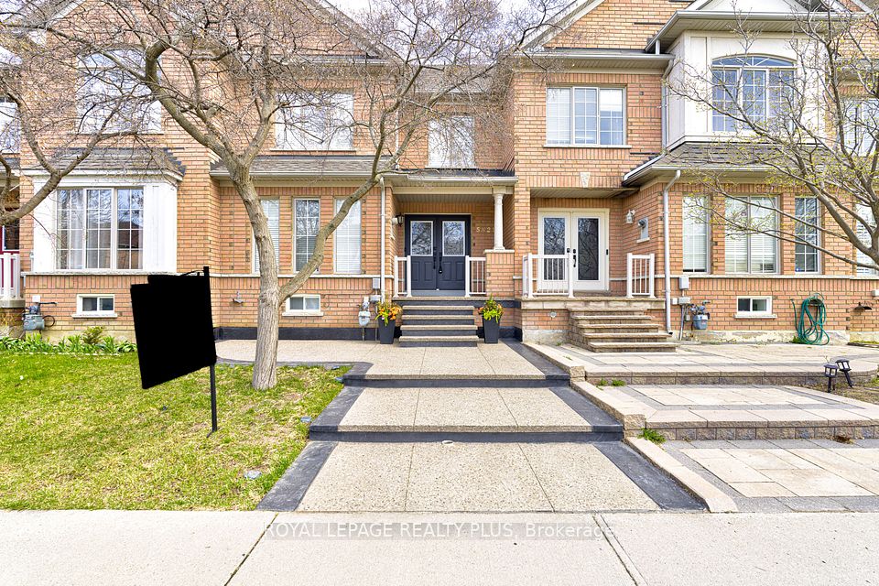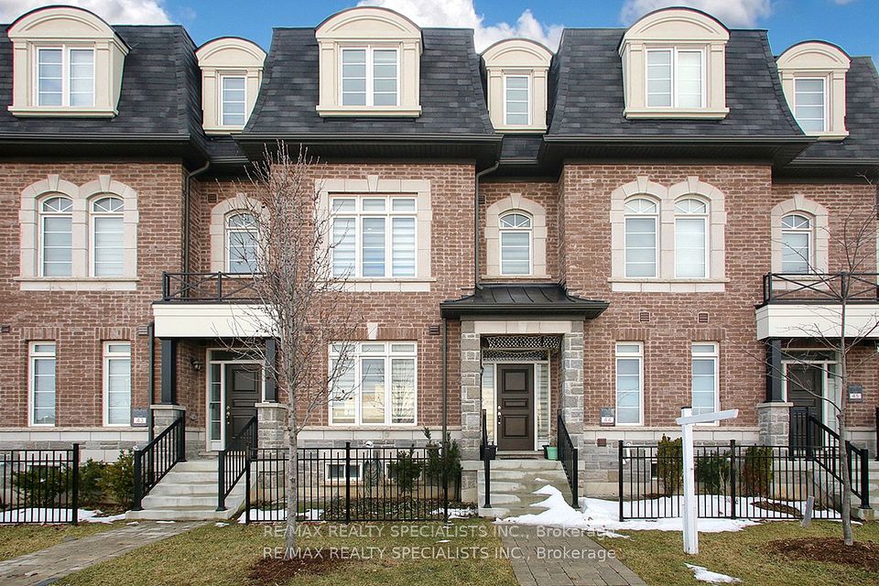$1,170,000
110 Pageant Avenue, Vaughan, ON L4H 4R4
Virtual Tours
Price Comparison
Property Description
Property type
Att/Row/Townhouse
Lot size
N/A
Style
3-Storey
Approx. Area
N/A
Room Information
| Room Type | Dimension (length x width) | Features | Level |
|---|---|---|---|
| Bedroom 4 | 4.78 x 4.02 m | Hardwood Floor, 4 Pc Ensuite, W/O To Yard | Ground |
| Kitchen | 4.78 x 2.45 m | Ceramic Floor, Centre Island, Quartz Counter | Main |
| Breakfast | 4.78 x 3.31 m | Ceramic Floor, Window Floor to Ceiling, Eat-in Kitchen | Main |
| Living Room | 4.23 x 4.95 m | Hardwood Floor, Window Floor to Ceiling, Combined w/Dining | Main |
About 110 Pageant Avenue
*Showstopper* Immaculate End Unit 4 Bedroom 2,261 Sq Ft Townhouse. Fully Enclosed Backyard (Others In Complex Are Open) Open Concept Main Floor With 10 Ft Smooth Ceilings, 9 Ft Smooth Ceilings On Upper Level. Modern 2 Tone Eat-In Kitchen With Large Island, Quartz Countertops, Extended Cabinets, Large Windows, Stainless Steel Appliances. Freshly Painted Throughout, New LED Light Fixtures & Pot Lights Throughout, Hardwood Throughout (Brand New Just Installed On Upper Level), Oak Stairs On Every Level. Master Bedroom With 4 Pc Ensuite & Oversized Walk-In Closet. Main Floor Bedroom With 4 Pc Ensuite & Walk-In Closet & Walk-Out To Yard. Ground Floor Laundry & Walk-Out Access To Garage. 2 Balconys On Main Floor (Kitchen & Living Room). Prime Vellore Village Location Minutes From Hwy 400, Shops, Public Transit, Wonderland, Vaughan Mills, & Much More! Priced To Sell, Act Fast!
Home Overview
Last updated
17 hours ago
Virtual tour
None
Basement information
Unfinished
Building size
--
Status
In-Active
Property sub type
Att/Row/Townhouse
Maintenance fee
$N/A
Year built
--
Additional Details
MORTGAGE INFO
ESTIMATED PAYMENT
Location
Some information about this property - Pageant Avenue

Book a Showing
Find your dream home ✨
I agree to receive marketing and customer service calls and text messages from homepapa. Consent is not a condition of purchase. Msg/data rates may apply. Msg frequency varies. Reply STOP to unsubscribe. Privacy Policy & Terms of Service.







