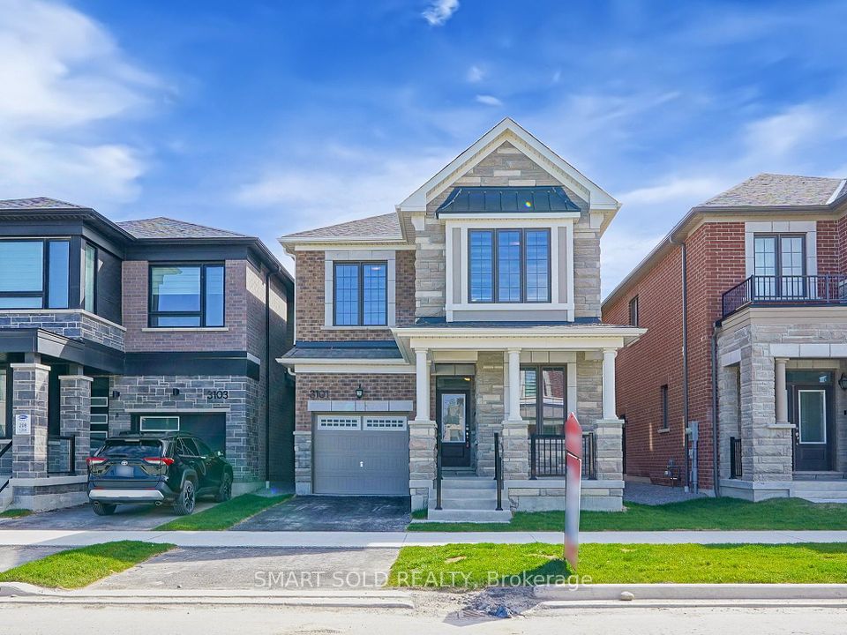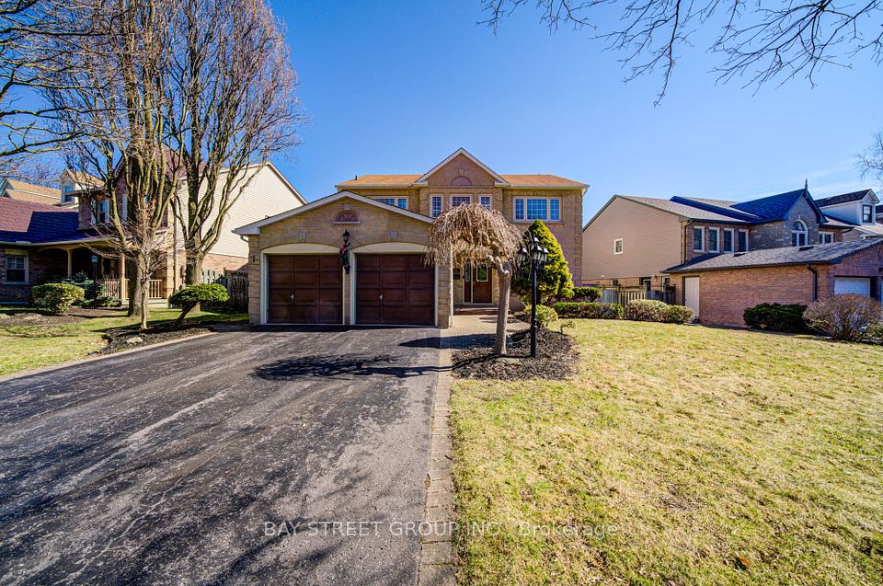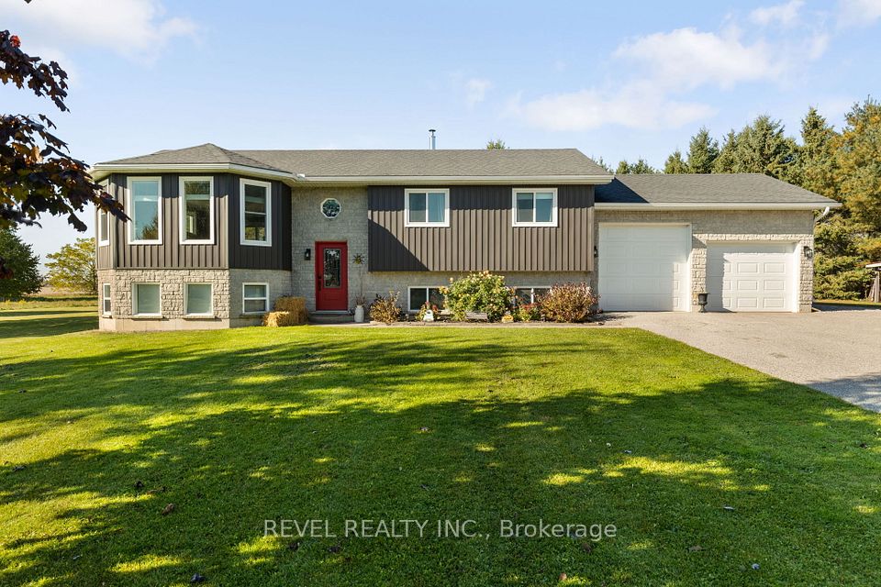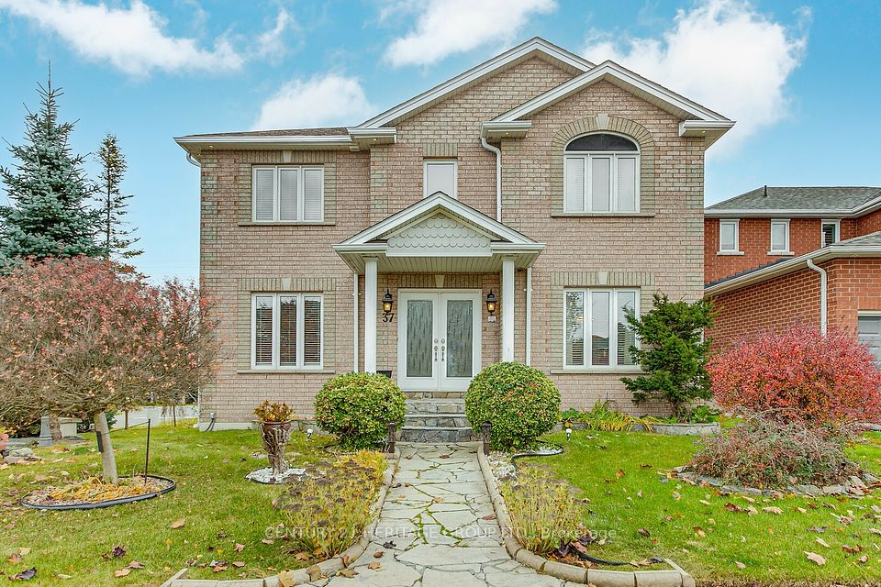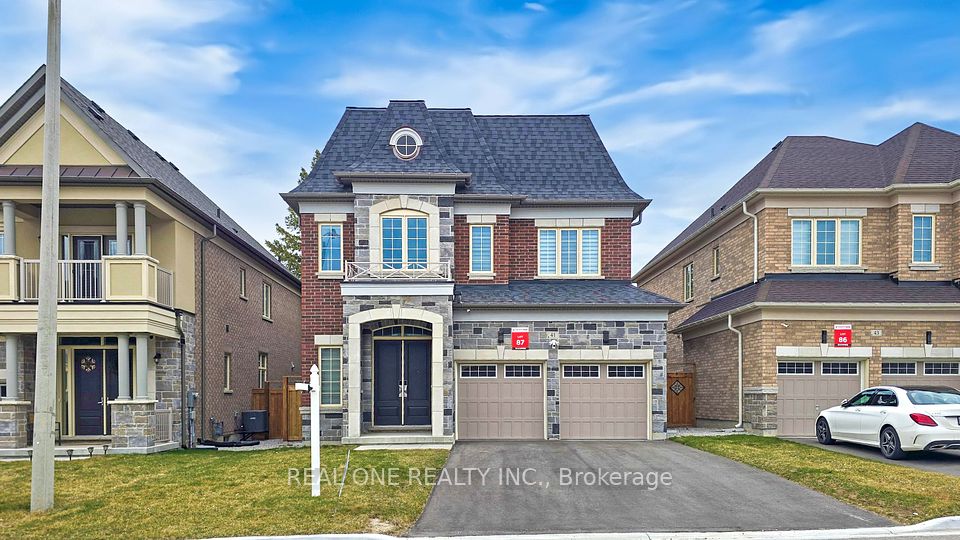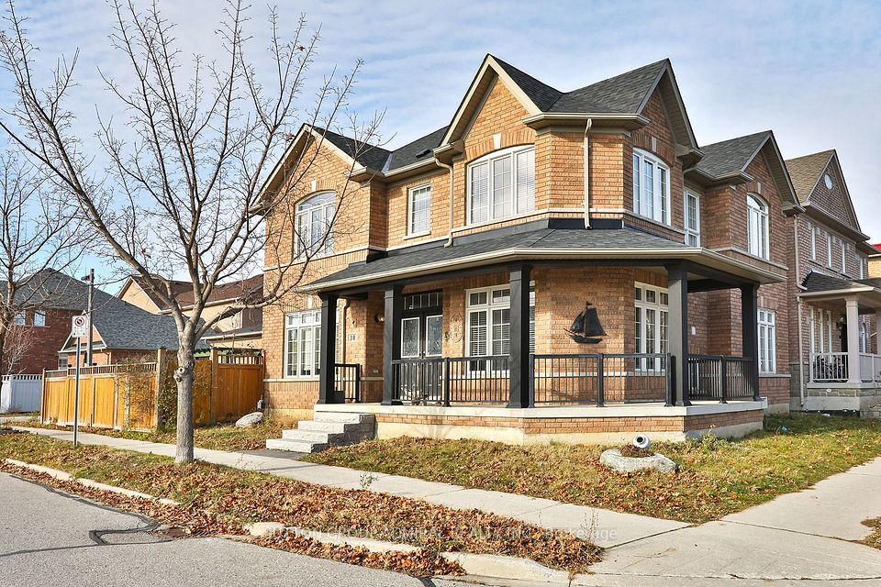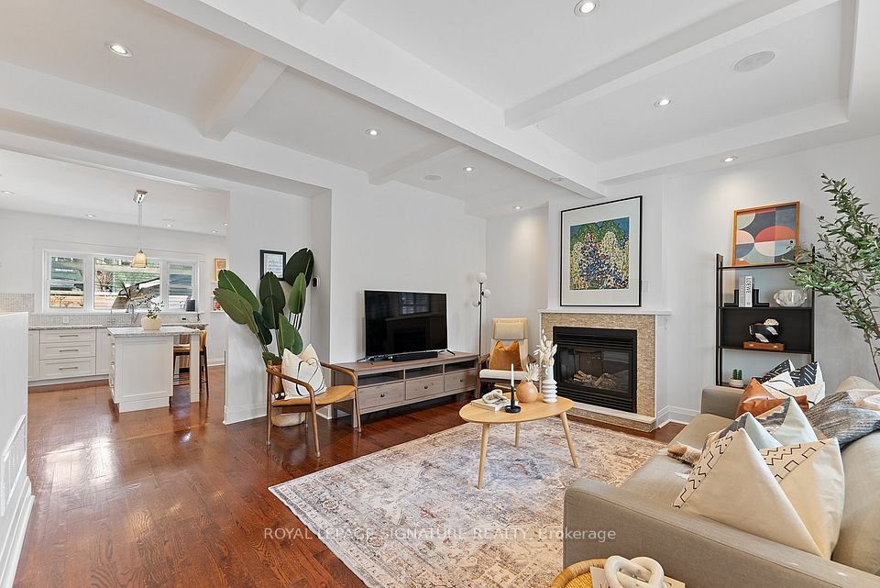$1,590,000
Last price change Apr 22
110 Markview Road, Whitchurch-Stouffville, ON L4A 4W3
Price Comparison
Property Description
Property type
Detached
Lot size
N/A
Style
2-Storey
Approx. Area
N/A
Room Information
| Room Type | Dimension (length x width) | Features | Level |
|---|---|---|---|
| Living Room | 4.7 x 6.1 m | Hardwood Floor, Combined w/Dining | Main |
| Dining Room | 4.7 x 6.1 m | Hardwood Floor, Combined w/Living | Main |
| Kitchen | 4.7 x 4.28 m | Ceramic Floor, Open Concept, Stainless Steel Appl | Main |
| Breakfast | 4.7 x 4.28 m | Ceramic Floor, W/O To Yard, Overlooks Family | Main |
About 110 Markview Road
Absolutely stunning, upgraded detached home in a friendly family neighbourhood, Close to 3,000 sqft, with 20 feet high ceiling at entrance, New Pot light and pendant lights, Master bedroom with 5 pieces en-suite washroom , this master bedroom including one retreat room which can convert to fifth bedroom in second floor. two semi ensuite brs, Upgraded Kitchen With cook top stove, built-in oven/steamer, Sun-filled kitchen w/ centre island, large family room with fireplace, direct access from garage, Upgrade electrical panel 200 AMP, Potential separate entrance . Smart thermostat, electrical vehicle charger in the garage. This property has a lot of surprises waiting for you to explore! Must see! **EXTRAS** All existing window coverings, all existing light fixtures, s/s fridge, cooktop, B/I stove/steamer, Garage door opener with remote, Tv set with wall-mount in family room.
Home Overview
Last updated
Apr 22
Virtual tour
None
Basement information
Unfinished
Building size
--
Status
In-Active
Property sub type
Detached
Maintenance fee
$N/A
Year built
--
Additional Details
MORTGAGE INFO
ESTIMATED PAYMENT
Location
Some information about this property - Markview Road

Book a Showing
Find your dream home ✨
I agree to receive marketing and customer service calls and text messages from homepapa. Consent is not a condition of purchase. Msg/data rates may apply. Msg frequency varies. Reply STOP to unsubscribe. Privacy Policy & Terms of Service.







