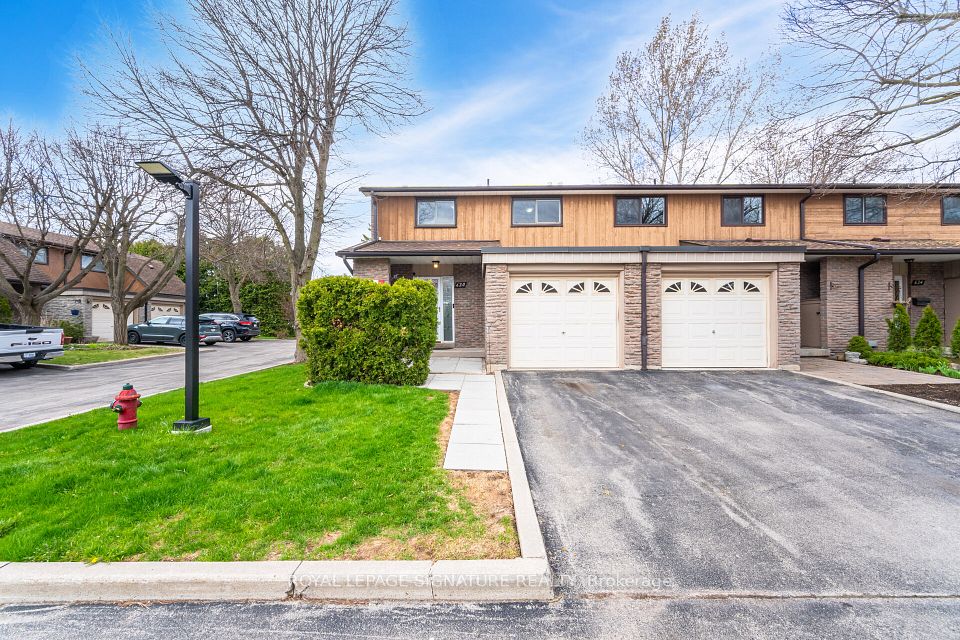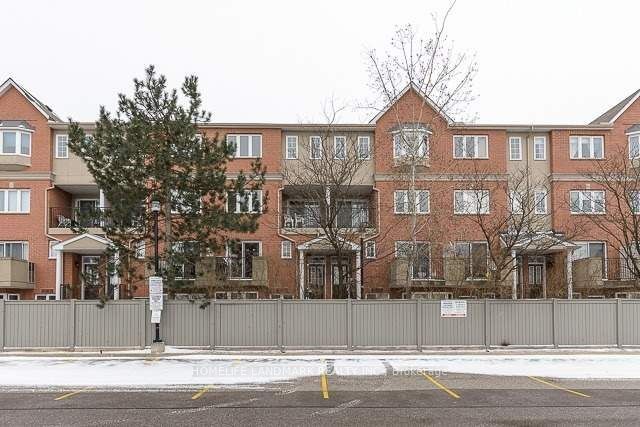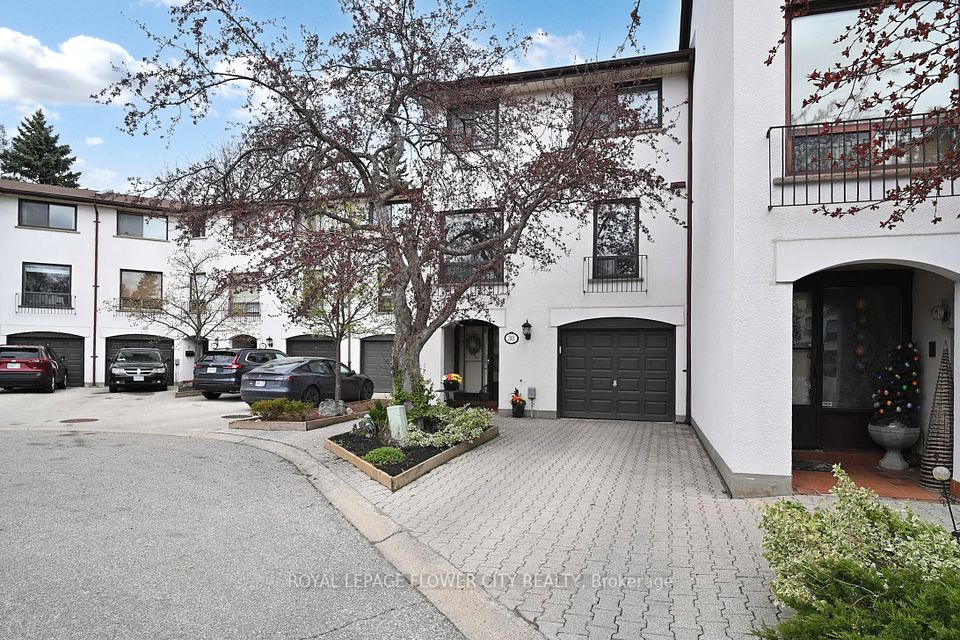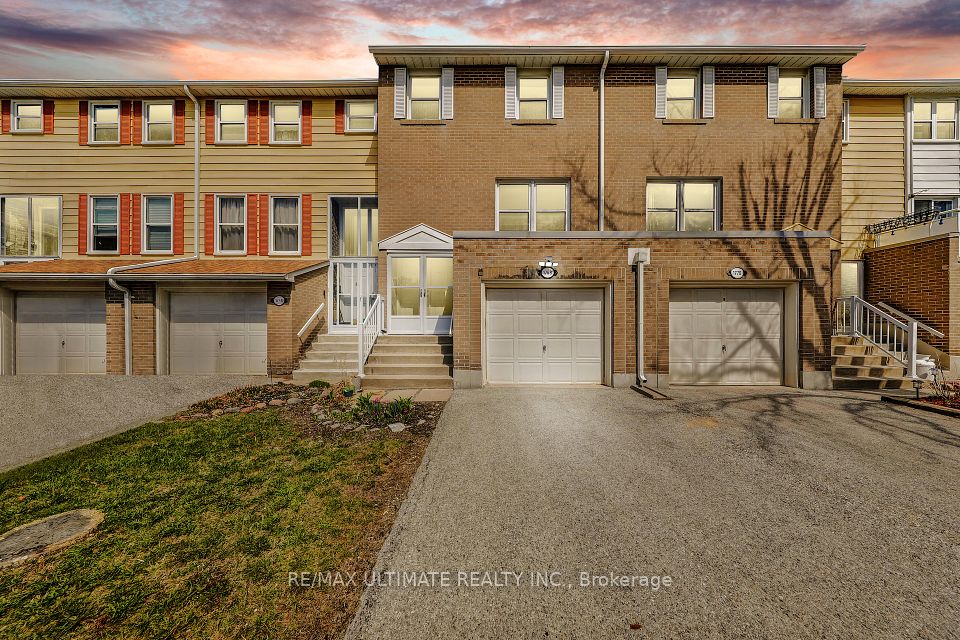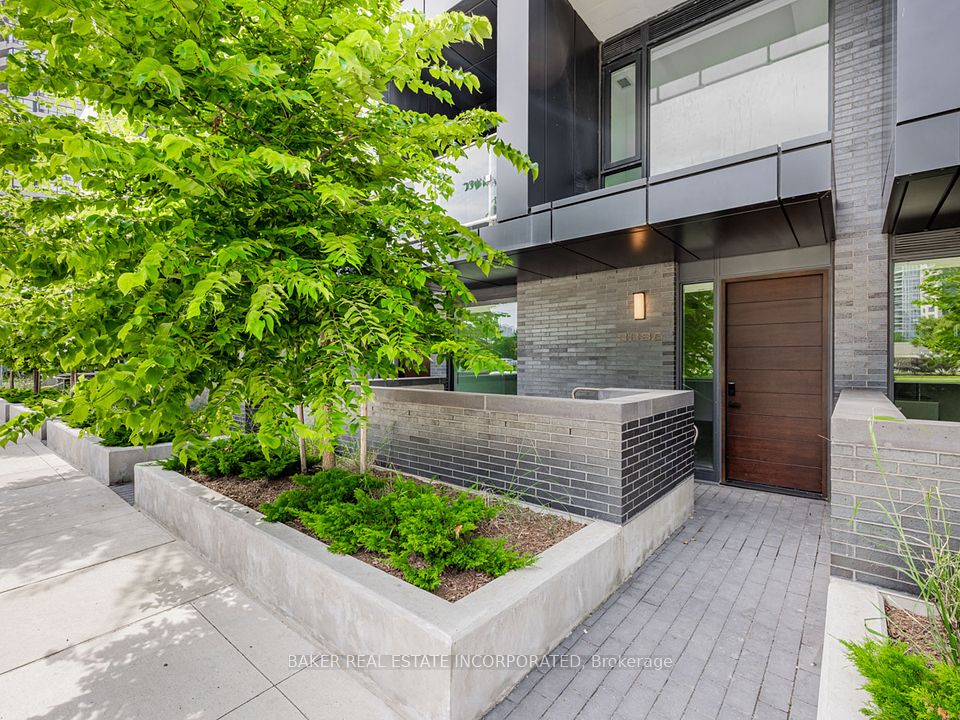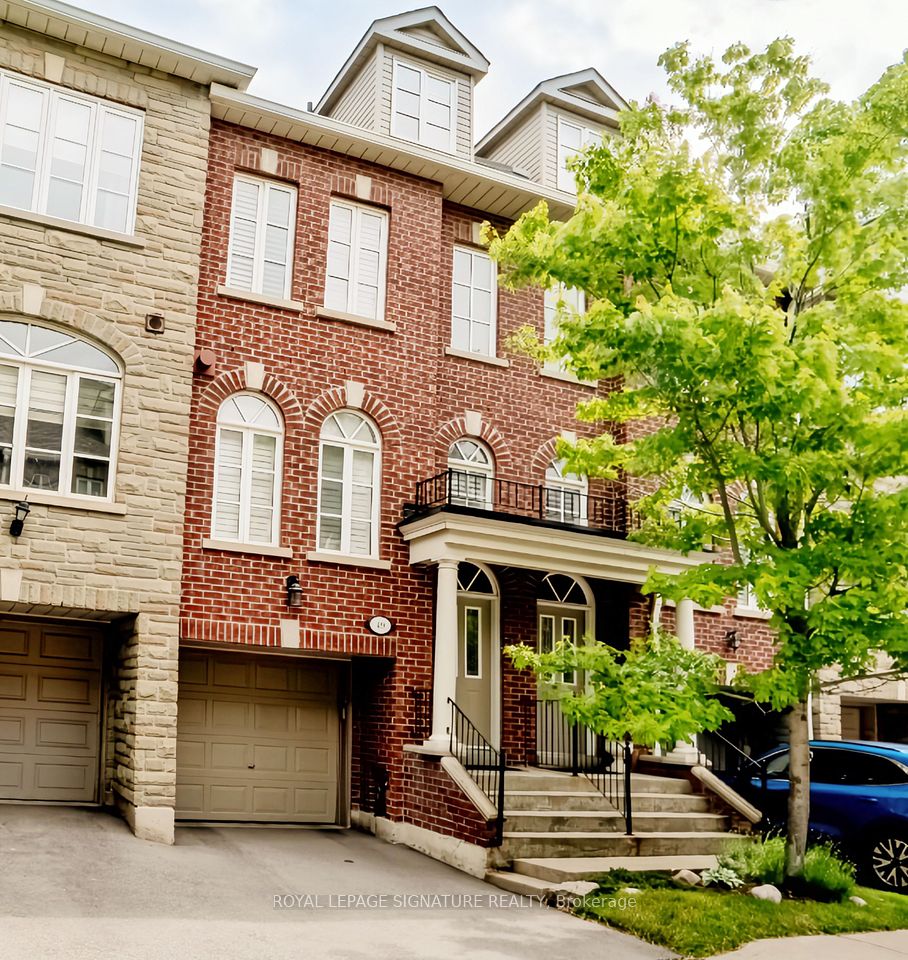$1,259,000
110 Little Creek Road, Mississauga, ON L5R 0E9
Price Comparison
Property Description
Property type
Condo Townhouse
Lot size
N/A
Style
3-Storey
Approx. Area
N/A
Room Information
| Room Type | Dimension (length x width) | Features | Level |
|---|---|---|---|
| Recreation | 3.68 x 3.43 m | Hardwood Floor, 3 Pc Bath, Large Window | Ground |
| Living Room | 5.69 x 6.1 m | Hardwood Floor, Gas Fireplace, Overlooks Ravine | Second |
| Kitchen | 5.44 x 1.63 m | W/O To Terrace, Granite Counters, Stainless Steel Appl | Second |
| Primary Bedroom | 3.91 x 4.19 m | Hardwood Floor, 5 Pc Ensuite, Walk-In Closet(s) | Third |
About 110 Little Creek Road
The Marquee 3 Bedrooms + Library, 4 Baths Townhome On The Park By Pinnacle Uptown With Unobstructed SW And East View, Has Its Own Privacy. Library Can Be Used As 4th Bedroom With Its Own Full Bathroom. Ultra Modern Look That Exudes Contemporary Elegance. Perfect Open Concept Layout Filled With Natural Light W Floor To Ceiling Windows Over looking Beautiful Creek & Park. Gas Fireplace In Living Room. Modern Eat-In Kitchen With Extended Huge Granite Countertop, Lots Of Cabinet & Pantry, W/O To Terrace W/Bbq Hook Up. Master Bedroom With 5 Pc Ensuite, His & Her Sinks & Walk In Closet. 9Ft Smooth Ceilings, Hardwood Floors Throughout & Oak Staircases W/Iron Pickets. Double Car Garage Has A Extra Storage Room With Direct Entry To House. Enjoy The Marquee Club Includes Outdoor Swimming Pool, Hot Tub, Gym, Party Room And Children's Playground. Steps To Park (Tennis Court and Children's Playground), Close To Square One, Great Schools, Shopping Centers, Groceries, Restaurants, Banks & Major Hwys! Easy Access To 403/401/407 & Future LRT!
Home Overview
Last updated
Mar 10
Virtual tour
None
Basement information
None
Building size
--
Status
In-Active
Property sub type
Condo Townhouse
Maintenance fee
$530.93
Year built
--
Additional Details
MORTGAGE INFO
ESTIMATED PAYMENT
Location
Some information about this property - Little Creek Road

Book a Showing
Find your dream home ✨
I agree to receive marketing and customer service calls and text messages from homepapa. Consent is not a condition of purchase. Msg/data rates may apply. Msg frequency varies. Reply STOP to unsubscribe. Privacy Policy & Terms of Service.







