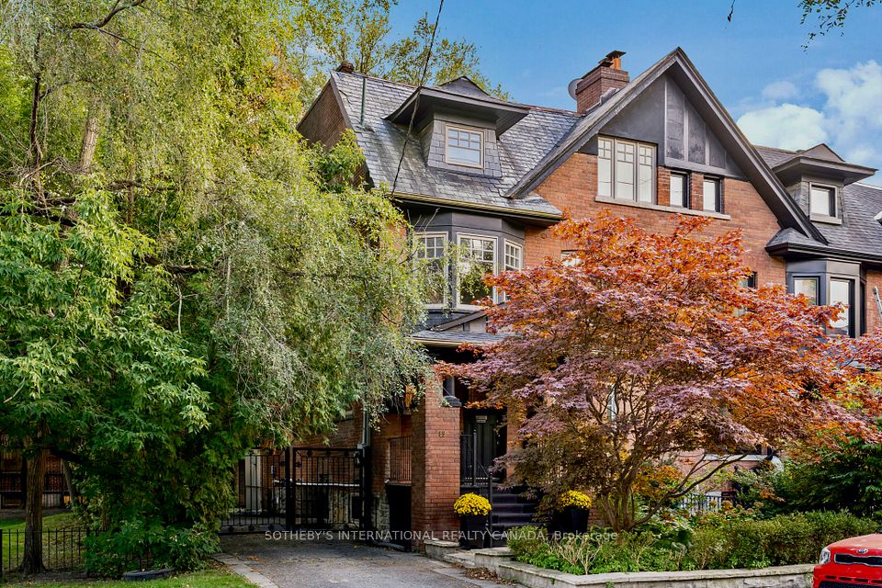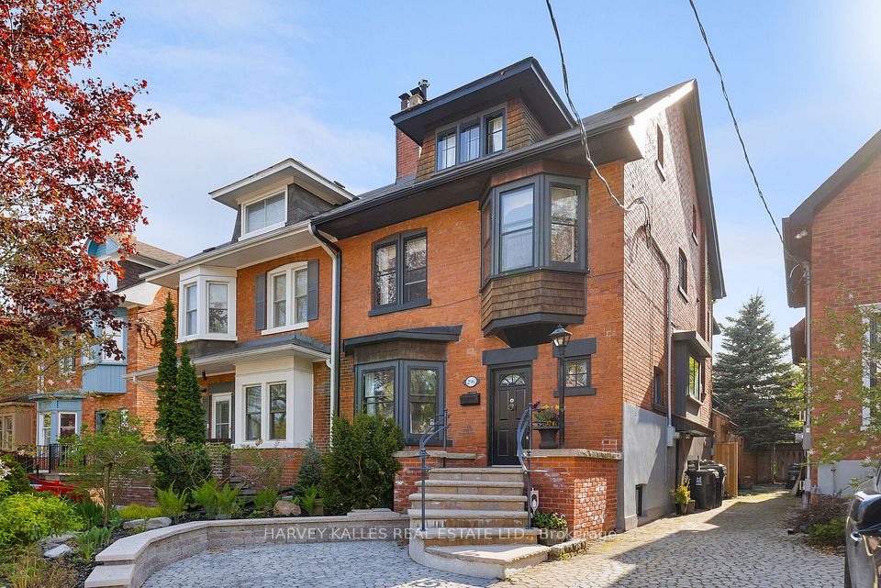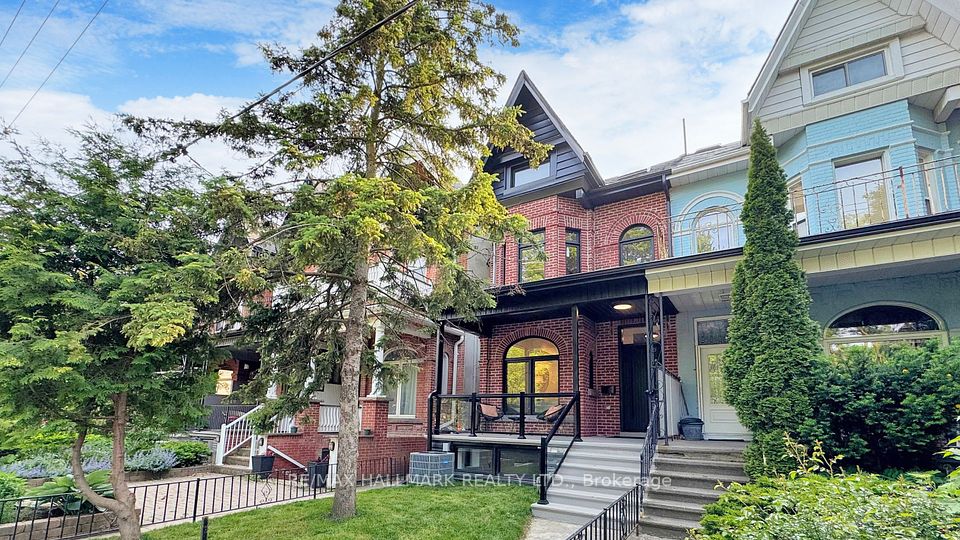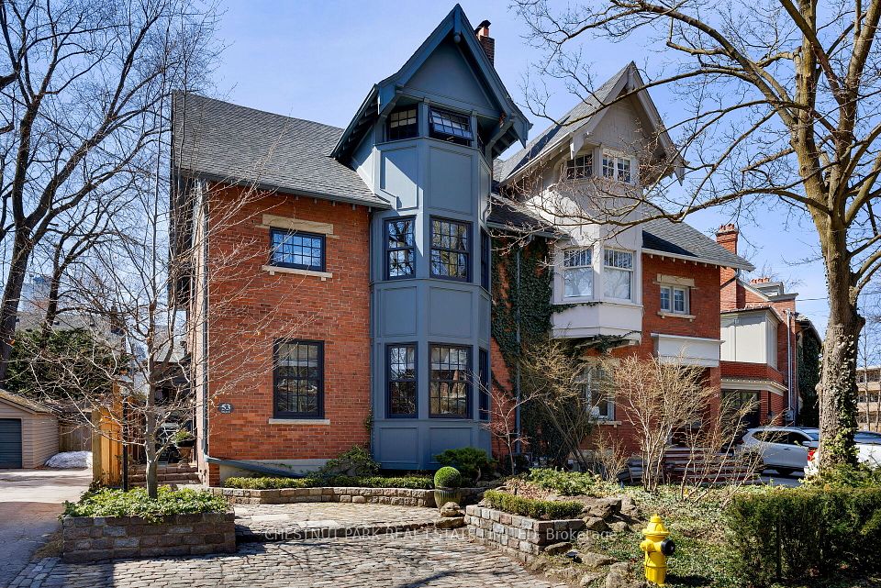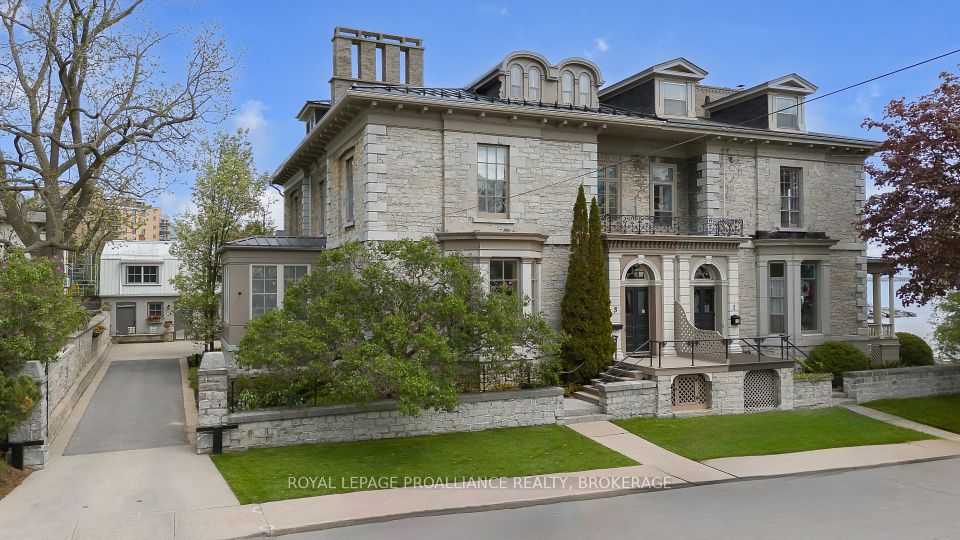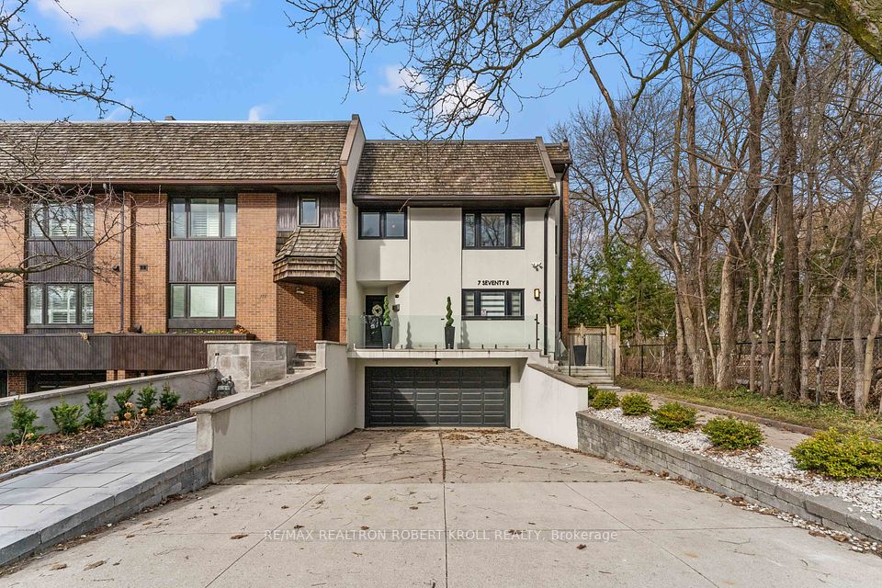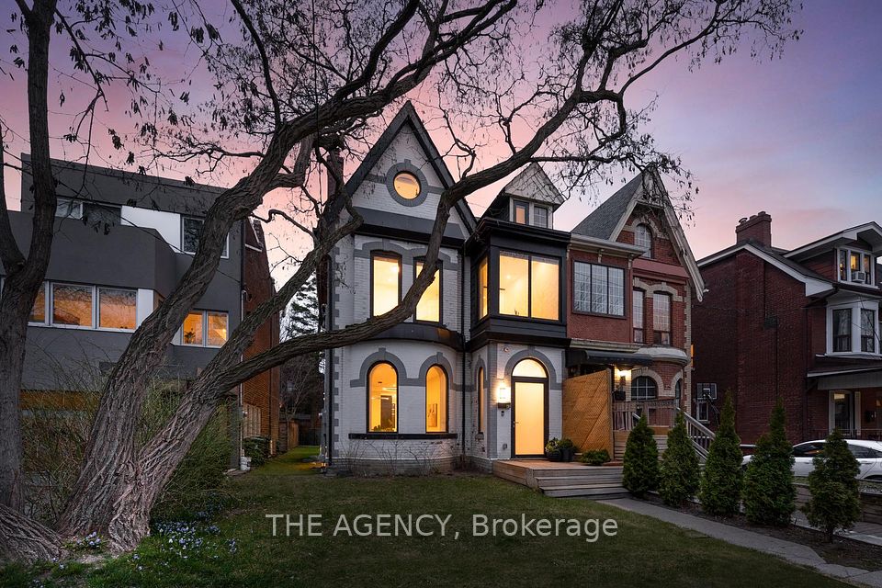
$3,150,000
110 Farnham Avenue, Toronto C02, ON M4V 1H4
Virtual Tours
Price Comparison
Property Description
Property type
Semi-Detached
Lot size
N/A
Style
2 1/2 Storey
Approx. Area
N/A
Room Information
| Room Type | Dimension (length x width) | Features | Level |
|---|---|---|---|
| Living Room | 10.72 x 3.4 m | Fireplace, Renovated, Bay Window | Main |
| Dining Room | 10.72 x 3.4 m | Hardwood Floor, Overlooks Family, Open Concept | Main |
| Family Room | 5.99 x 3.05 m | Window Floor to Ceiling, Overlooks Garden, Hardwood Floor | Main |
| Kitchen | 4.78 x 2.74 m | W/O To Deck, Breakfast Bar, Renovated | Main |
About 110 Farnham Avenue
Welcome to 110 Farnham Avenue. A beautifully maintained 4+1 bedroom home which offers exceptional living in one of the cities most sought after school districts & desirable green leafy in Yonge St Clair/Summerhill area, designed for both comfort & connection; at the centre, a chefs Scavolini kitchen with generous work space perfect for a quiet family dinner at the breakfast bar or prepping for a lively holiday feast. Excellent flow from the spacious foyer... left to the sun filled living room with a wood burning fireplace enhanced by a custom designed travertine wall, the open concept dining room easily accommodates a crowd with overflow into the family room which walks out to the deck and garden. A 2nd floor with 3 bedrooms, 2 very spacious bedrooms and 1 smaller (currently used as an office), A Scavolini 4x family bath, a separate laundry room with storage completes the space. A grand 3rd floor prime bedroom and spa-like 5X Scavolini bath overlooks the garden. The finished lower level provides additional space for another family room, media lounge area, office, play room, art studio or gym whatever fits your lifestyle or growing family. A 5th bedroom and a 3x piece bath works along with a separate walkout to the yard for a possible nanny or in-law suite. Whether you are hosting a BBQ or enjoying a warm, cozy night in front of the fire, this home is made for lasting memories... This home is waiting for you!
Home Overview
Last updated
4 hours ago
Virtual tour
None
Basement information
Finished with Walk-Out
Building size
--
Status
In-Active
Property sub type
Semi-Detached
Maintenance fee
$N/A
Year built
--
Additional Details
MORTGAGE INFO
ESTIMATED PAYMENT
Location
Some information about this property - Farnham Avenue

Book a Showing
Find your dream home ✨
I agree to receive marketing and customer service calls and text messages from homepapa. Consent is not a condition of purchase. Msg/data rates may apply. Msg frequency varies. Reply STOP to unsubscribe. Privacy Policy & Terms of Service.






