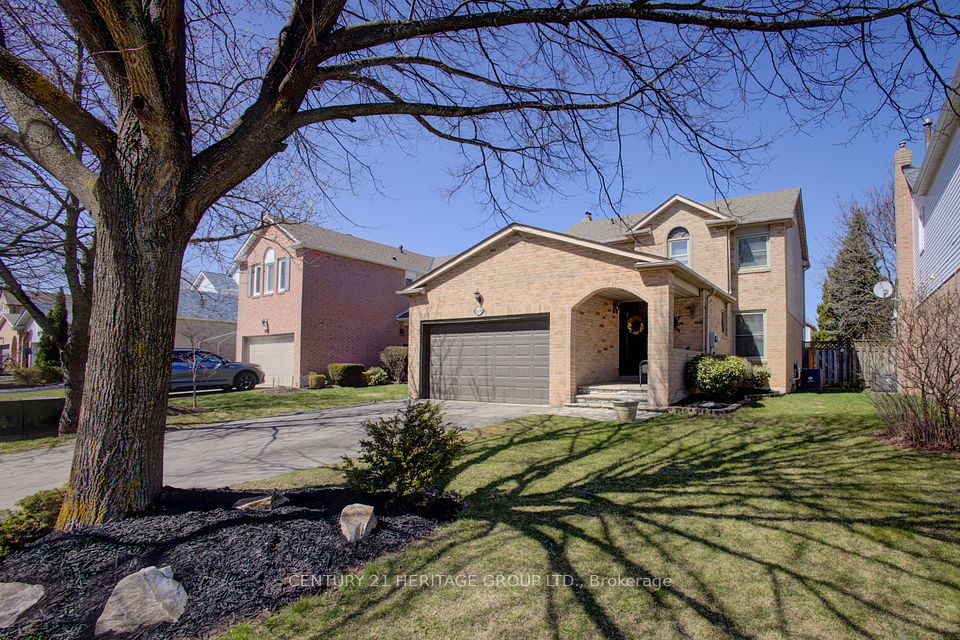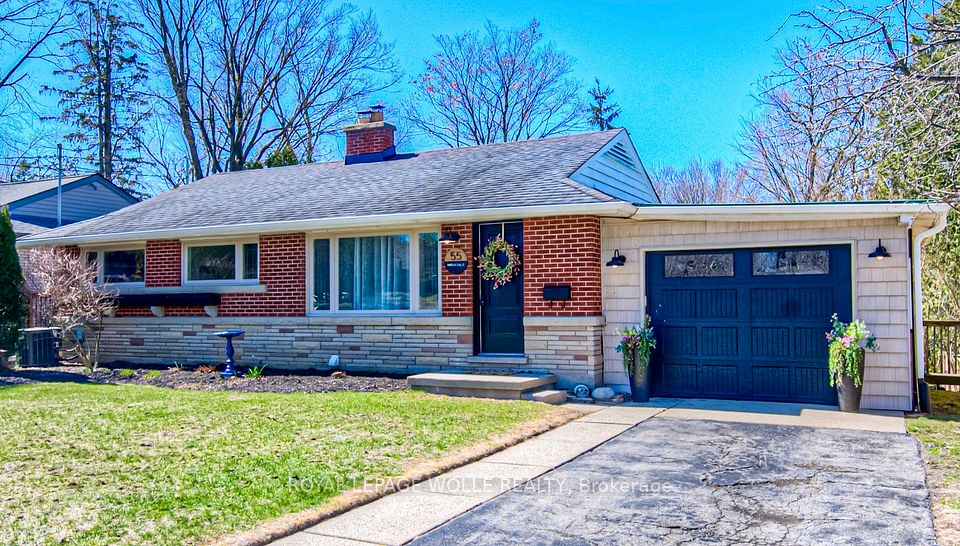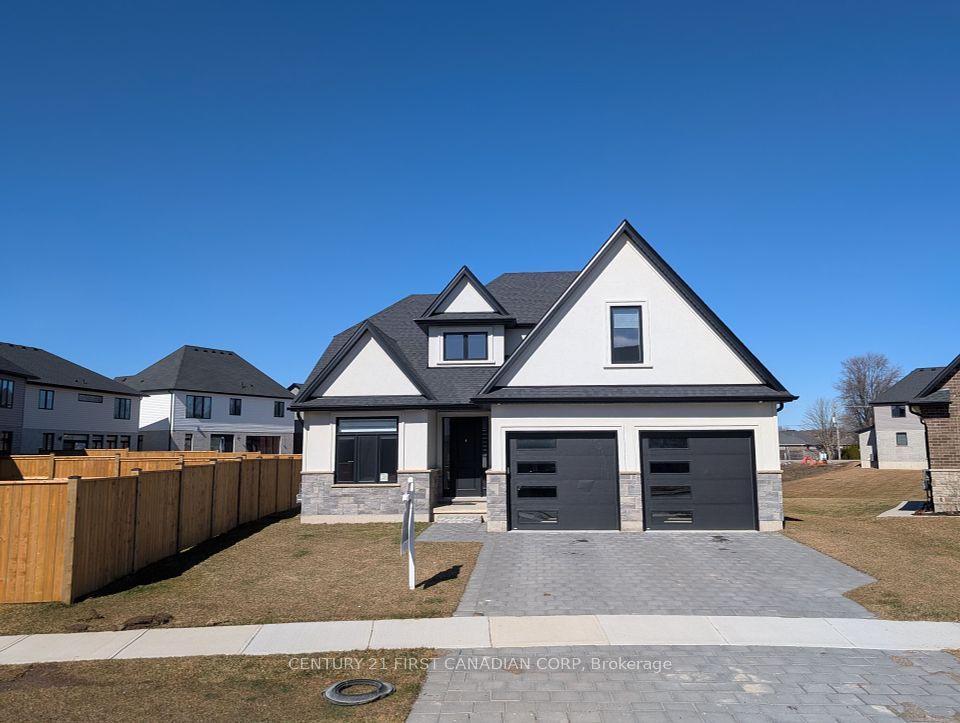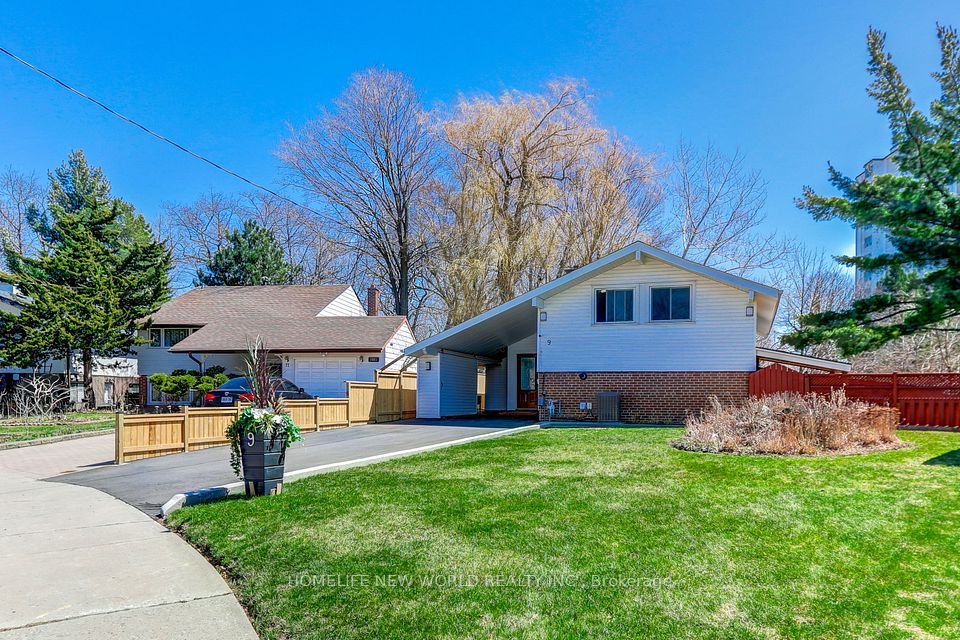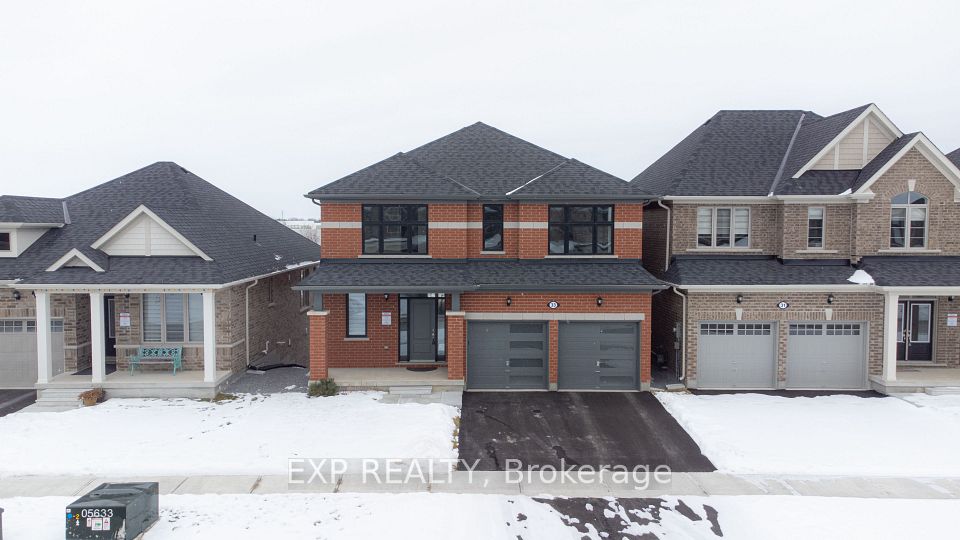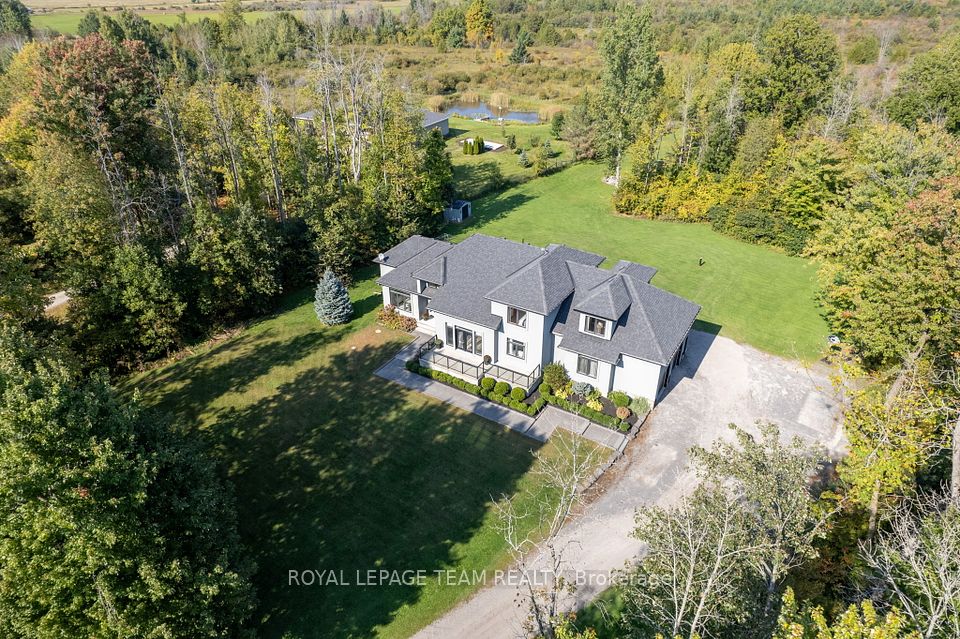$950,000
110 Explorer Way, Thorold, ON L2V 0K3
Price Comparison
Property Description
Property type
Detached
Lot size
N/A
Style
2-Storey
Approx. Area
N/A
Room Information
| Room Type | Dimension (length x width) | Features | Level |
|---|---|---|---|
| Breakfast | N/A | Ceramic Floor | Main |
| Primary Bedroom | N/A | Walk-In Closet(s), 5 Pc Bath | Second |
| Bedroom 2 | N/A | Walk-In Closet(s), 4 Pc Bath | Second |
| Bedroom 3 | N/A | Walk-In Closet(s), 4 Pc Ensuite | Second |
About 110 Explorer Way
Step into the charm of this elegantly designed, sunlit, and spacious corner detached home a true masterpiece of modern living. Boasting four generously sized bedrooms, this home offers a perfect balance of luxury and practicality. Two bedrooms feature their own private ensuites for added comfort, while the remaining two share a cleverly designed Jack-and-Jill bathroom. Convenience meets style with a second-floor laundry room, thoughtfully positioned to enhance your daily routine. Nestled at the intersection of Davis and Lundys Lane, this home offers an unbeatable blend of style, modern conveniences, and an ideal location. Discover a lifestyle of elegance and contemporary living.
Home Overview
Last updated
Jan 26
Virtual tour
None
Basement information
Unfinished, Walk-Out
Building size
--
Status
In-Active
Property sub type
Detached
Maintenance fee
$N/A
Year built
--
Additional Details
MORTGAGE INFO
ESTIMATED PAYMENT
Location
Some information about this property - Explorer Way

Book a Showing
Find your dream home ✨
I agree to receive marketing and customer service calls and text messages from homepapa. Consent is not a condition of purchase. Msg/data rates may apply. Msg frequency varies. Reply STOP to unsubscribe. Privacy Policy & Terms of Service.







