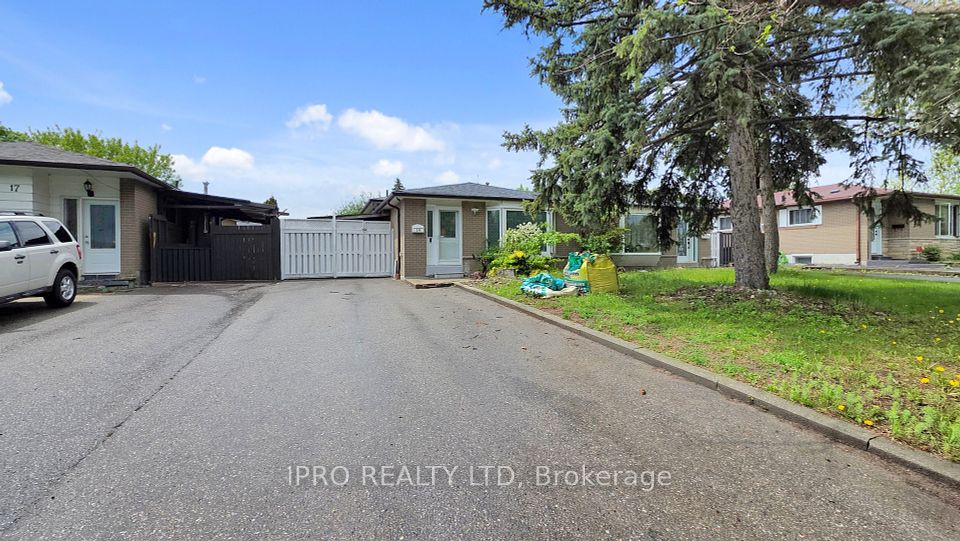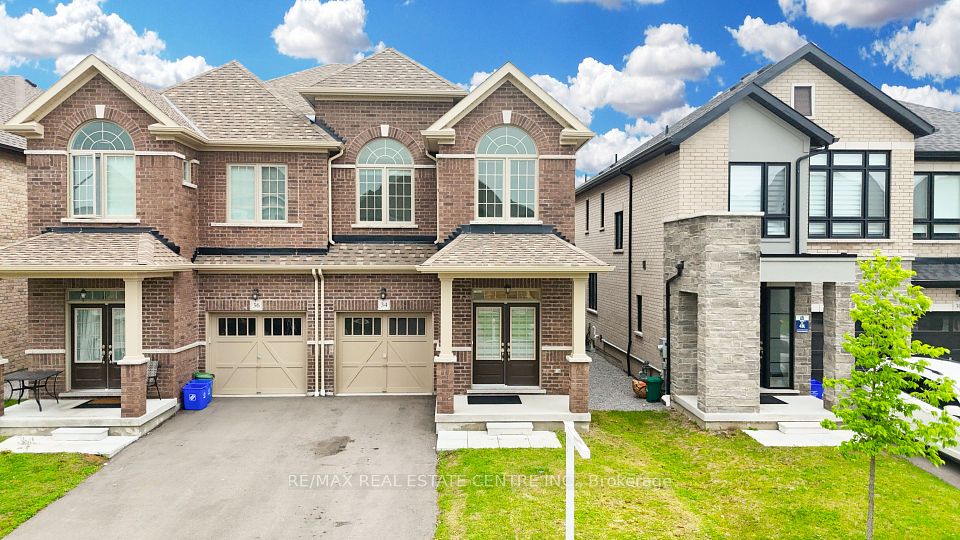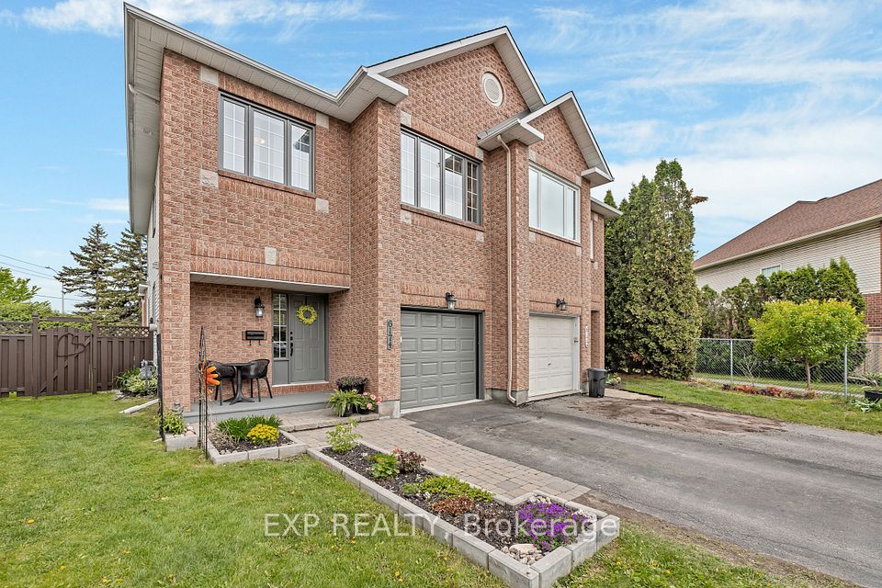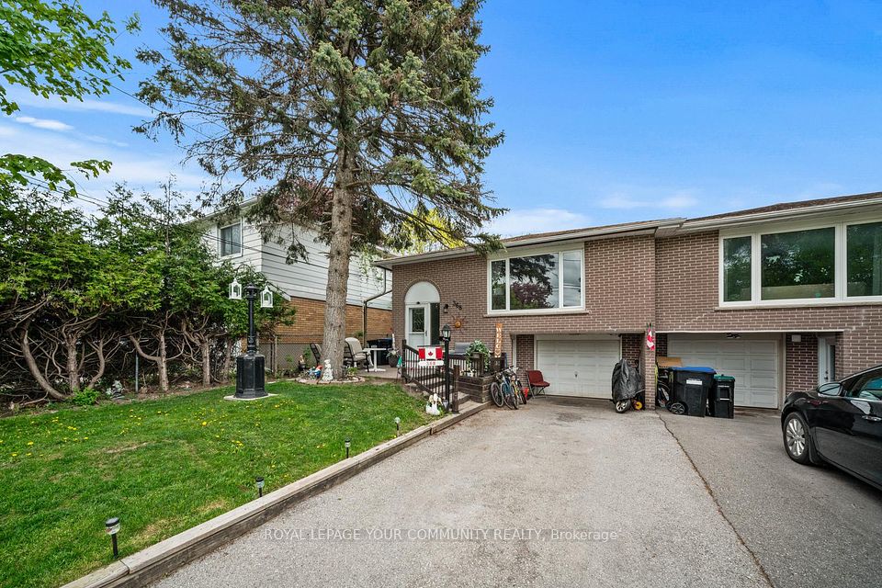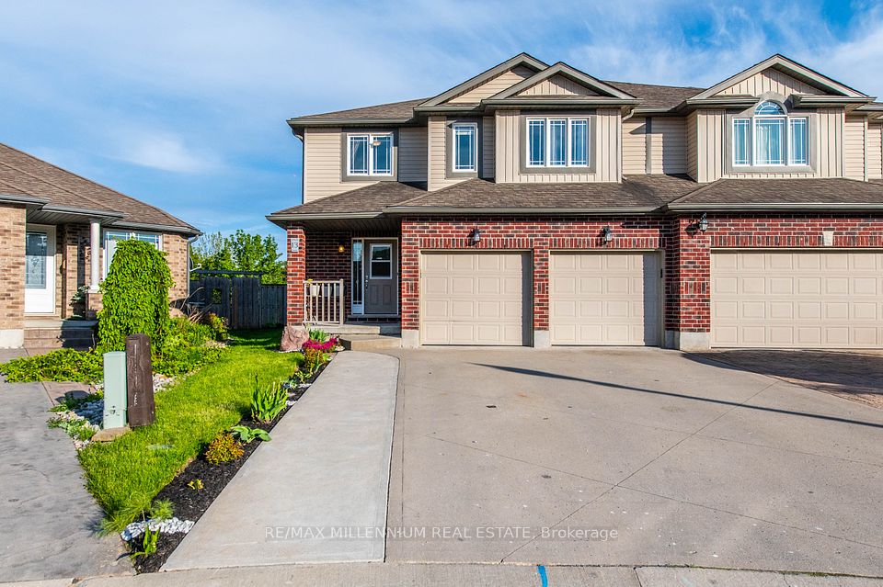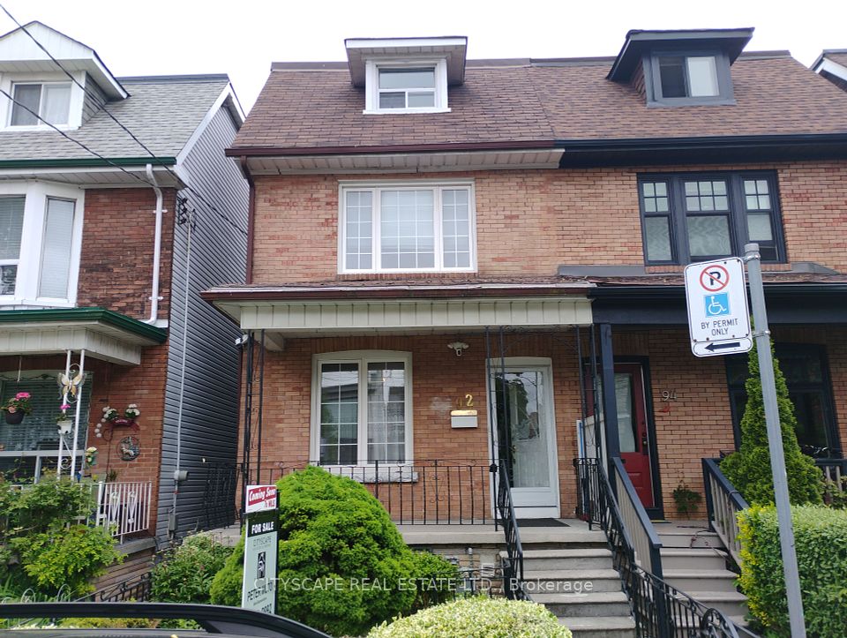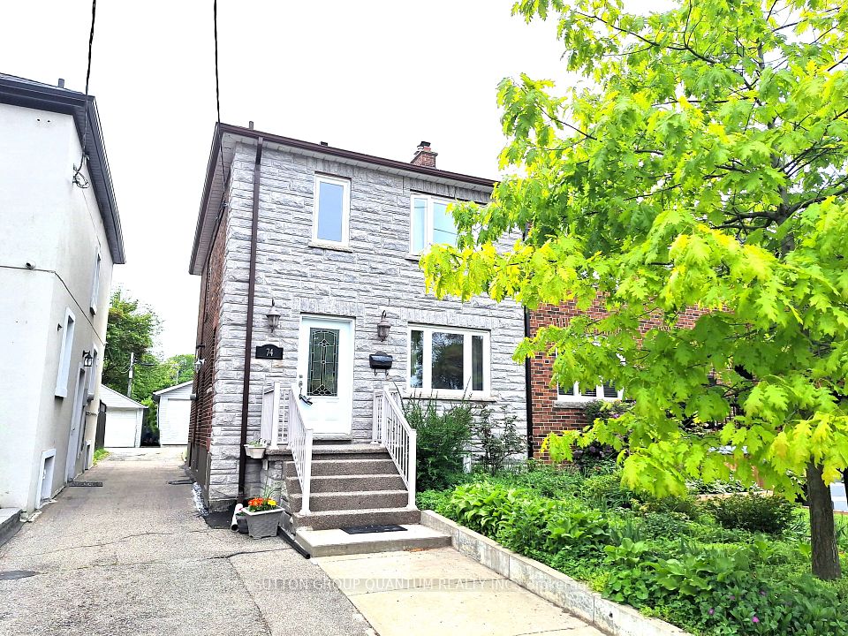
$1,089,000
110 Duvernet Avenue, Toronto E02, ON M4E 1V4
Virtual Tours
Price Comparison
Property Description
Property type
Semi-Detached
Lot size
N/A
Style
2-Storey
Approx. Area
N/A
Room Information
| Room Type | Dimension (length x width) | Features | Level |
|---|---|---|---|
| Living Room | 4.31 x 4.13 m | Open Concept, Pot Lights, Hardwood Floor | Main |
| Dining Room | 4.31 x 2.91 m | Hardwood Floor, Open Concept, 2 Pc Bath | Main |
| Kitchen | 4.31 x 3.92 m | Breakfast Bar, Quartz Counter, Stainless Steel Appl | Main |
| Primary Bedroom | 4.95 x 3.57 m | Hardwood Floor, Window, Closet | Second |
About 110 Duvernet Avenue
Beautifully Renovated & Move-In Ready, This 3+1 Bedroom, 3 Bathroom Semi Is Ideally Located In The Sought-After Beach Hill / Upper Beach Enclave. Just A 12-Minute Walk To Queen St. And The Boardwalk. The Open-Concept Main Floor Features Wide-Plank White Oak Floors, Pot Lights, And A Stylish Kitchen With Gas Range, Quartz Counters And Backsplash, And Stainless Steel Appliances. A Rare Main Floor Powder Room Adds Everyday Convenience. Upstairs Offers Bright, Generous-Sized Bedrooms, Including A Custom Closet In A Secondary Bedroom. The Finished Basement With Separate Entrance, 3-Piece Bath, And Ample Storage Offers Excellent Potential For A Private In-Law Suite, Home Office, Or Recreation Space. Recent Upgrades Include: Furnace, A/C, Windows, Back Doors, And Appliances (2017/2018) Washer & Dryer (2022), Fence And Gate, New Stairs, Railing, Lighting, Doors, And Hardware Black Slate Tile In Entry And Powder Room Freshly Painted Throughout. Enjoy A Deep, Fully Fenced Yard And A Desirable Private Drive With Parking For 2, A Rare Find In The Neighborhood. Steps To TTC And Cassels Ave Park Family Favourite For Neighbours, Kids And Dogs Alike. Close To Top Schools: Norway, Bowmore, Malvern. A Rare Opportunity In A Vibrant, Family-Friendly Community. Just Move In And Enjoy!
Home Overview
Last updated
2 days ago
Virtual tour
None
Basement information
Finished, Separate Entrance
Building size
--
Status
In-Active
Property sub type
Semi-Detached
Maintenance fee
$N/A
Year built
--
Additional Details
MORTGAGE INFO
ESTIMATED PAYMENT
Location
Some information about this property - Duvernet Avenue

Book a Showing
Find your dream home ✨
I agree to receive marketing and customer service calls and text messages from homepapa. Consent is not a condition of purchase. Msg/data rates may apply. Msg frequency varies. Reply STOP to unsubscribe. Privacy Policy & Terms of Service.






