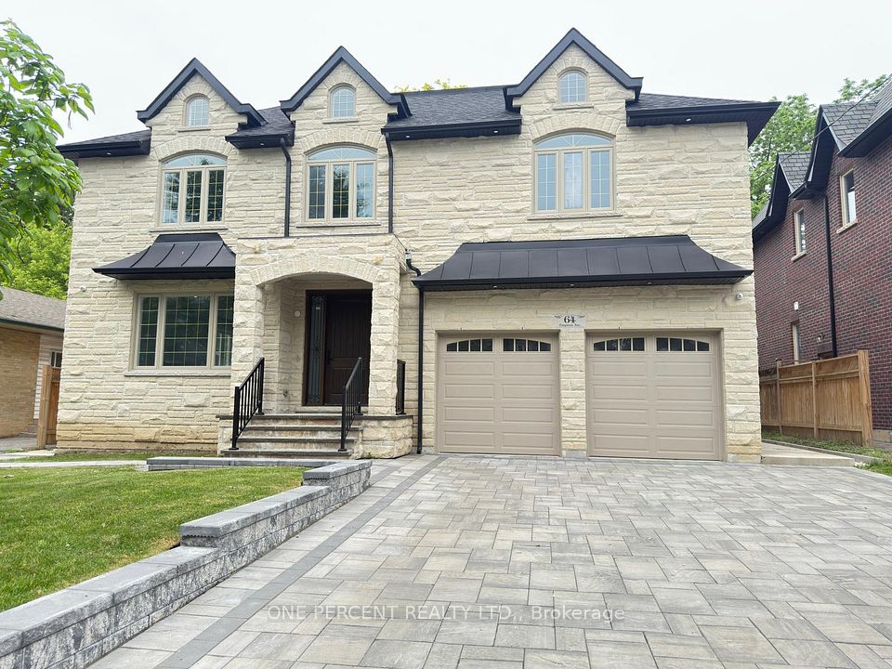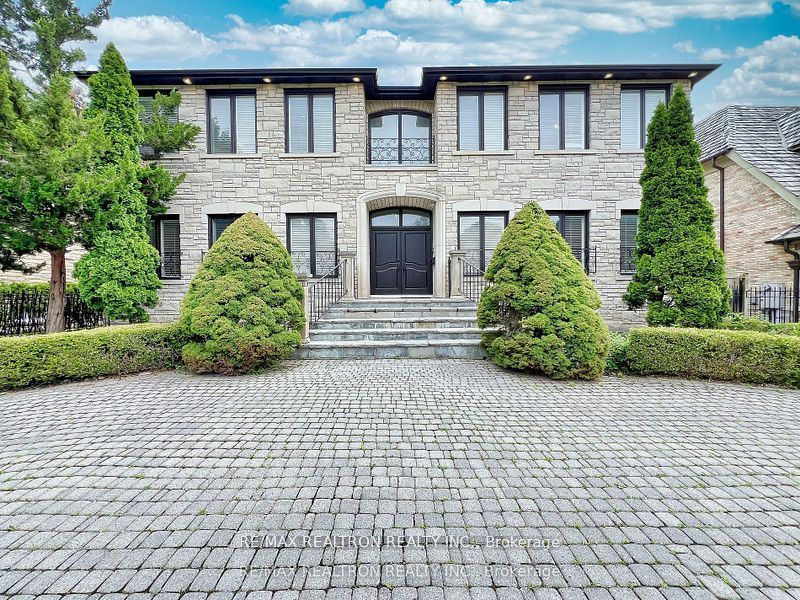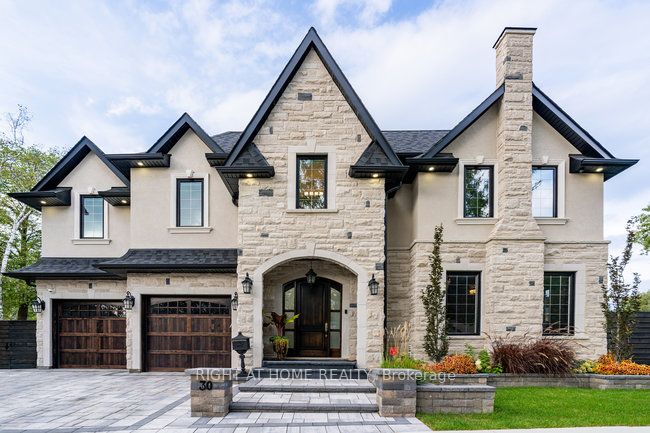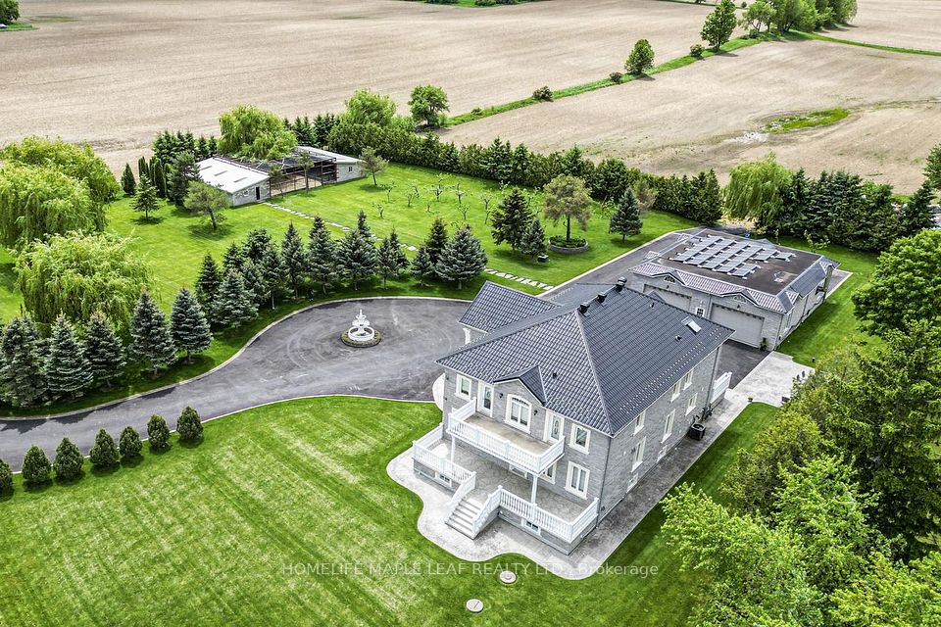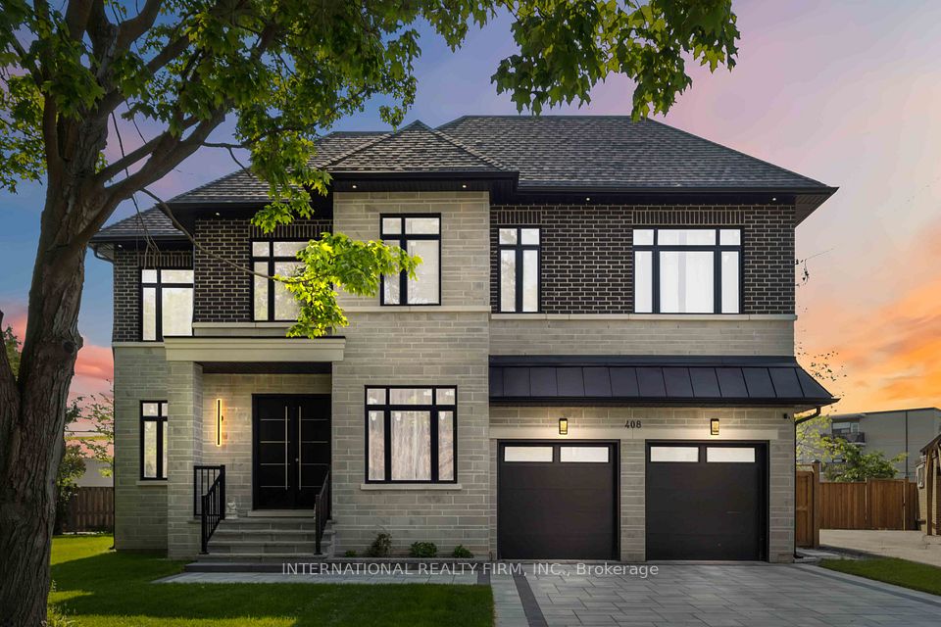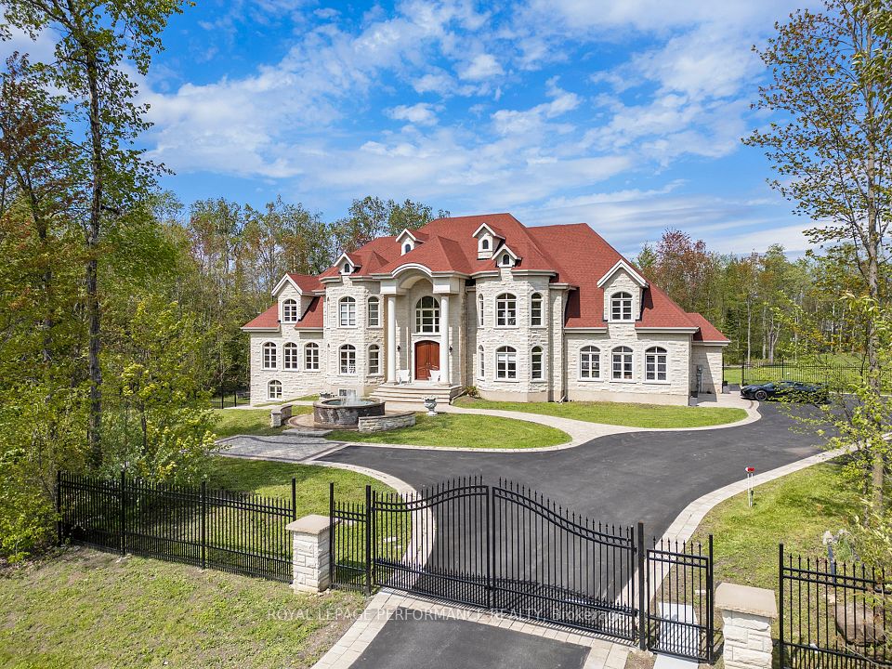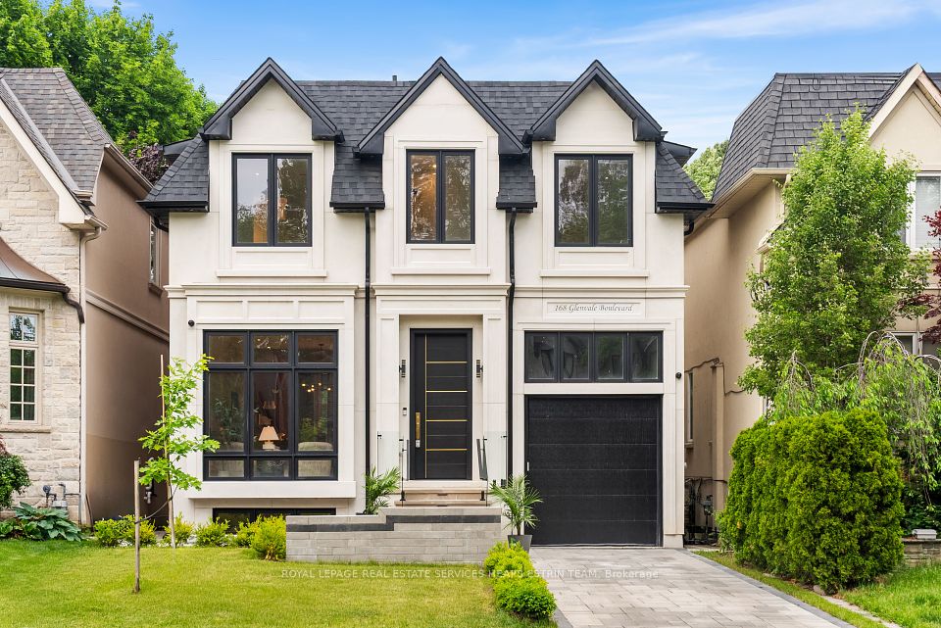
$4,659,500
110 Cluny Drive, Toronto C09, ON M4W 2R4
Price Comparison
Property Description
Property type
Detached
Lot size
N/A
Style
3-Storey
Approx. Area
N/A
Room Information
| Room Type | Dimension (length x width) | Features | Level |
|---|---|---|---|
| Foyer | 2.84 x 1.91 m | Natural Finish, 2 Pc Bath, Closet | Ground |
| Living Room | 5.86 x 4.42 m | Hardwood Floor, Fireplace, Bay Window | Ground |
| Dining Room | 4.5 x 4.47 m | Hardwood Floor, Beamed Ceilings, Wainscoting | Ground |
| Kitchen | 4.06 x 2.79 m | Granite Counters, Walk-Out | Ground |
About 110 Cluny Drive
Welcome to 110 Cluny Drive, A lovely 6 bedroom family home on one of Rosedale's finest streets. For the first time in decades this unspoiled home is on the market. Enjoy a traditional Living and Dining room with their memories of a more refined and sophisticated time. Luxuriate in the workmanship left behind by the master craftsman who left their mark on the many original details and finishes that still remain intact and imagine how you and yours can bring such a splendid property up to the standards of the modern age. A spacious sun room/family room on the main floor and nicely tucked away powder room are both available to enjoy already while the second floor is ideally laid out to allow for a master suite with dressing room and still have two bedrooms for the younger children and the third floor with its two bedrooms and fourth bathroom is ideal for the teenagers in your life wanting a space to call their own. Steps to the finest in city living, easy access to subway, highways, local parks and green space, walking distance to Yonge St: Shops; restaurants; amenities; a number of top quality private & public schools and
Home Overview
Last updated
Apr 7
Virtual tour
None
Basement information
Partially Finished, Separate Entrance
Building size
--
Status
In-Active
Property sub type
Detached
Maintenance fee
$N/A
Year built
--
Additional Details
MORTGAGE INFO
ESTIMATED PAYMENT
Location
Some information about this property - Cluny Drive

Book a Showing
Find your dream home ✨
I agree to receive marketing and customer service calls and text messages from homepapa. Consent is not a condition of purchase. Msg/data rates may apply. Msg frequency varies. Reply STOP to unsubscribe. Privacy Policy & Terms of Service.






