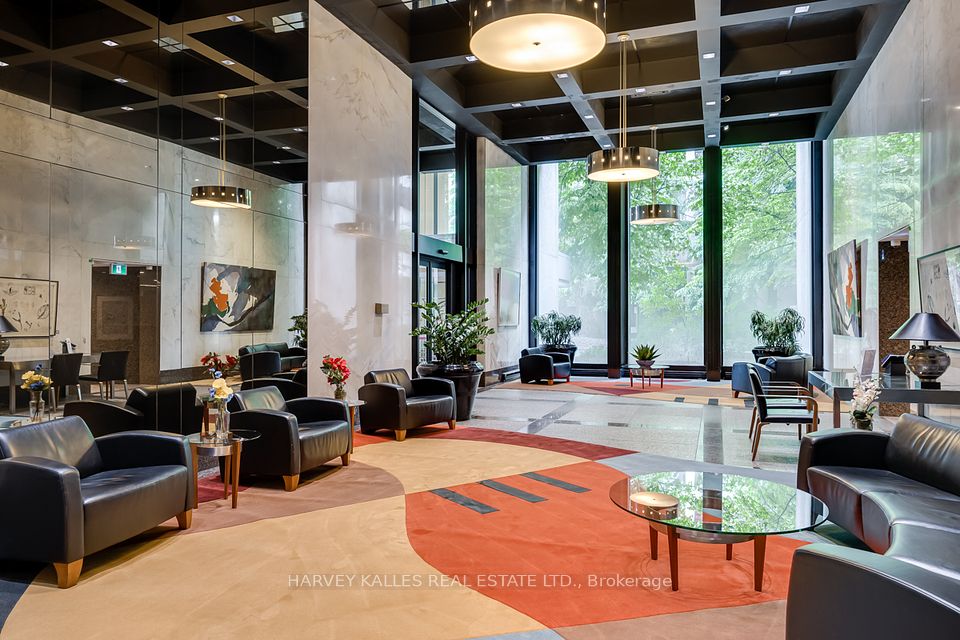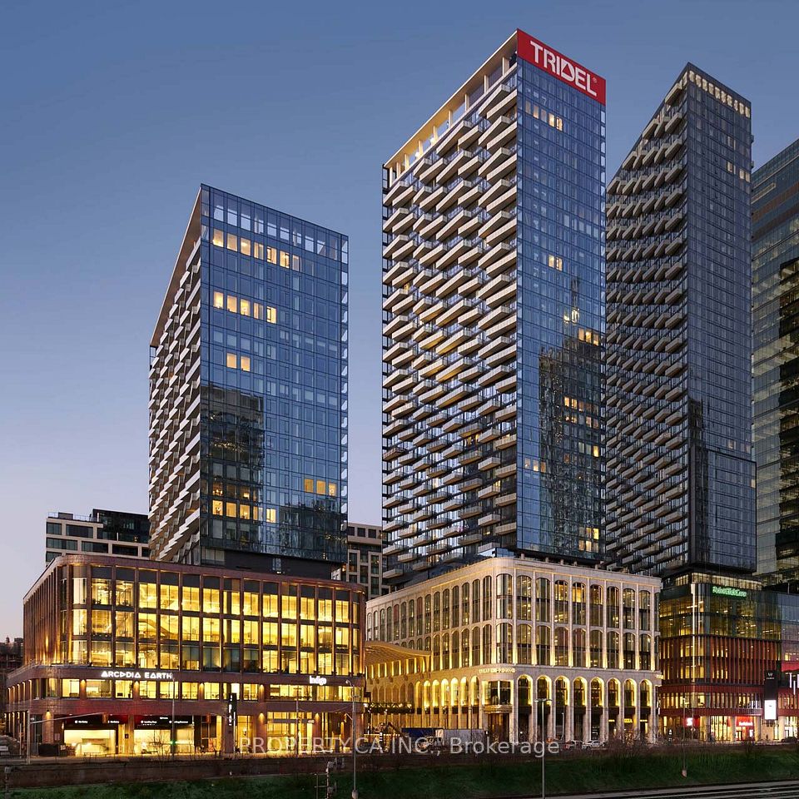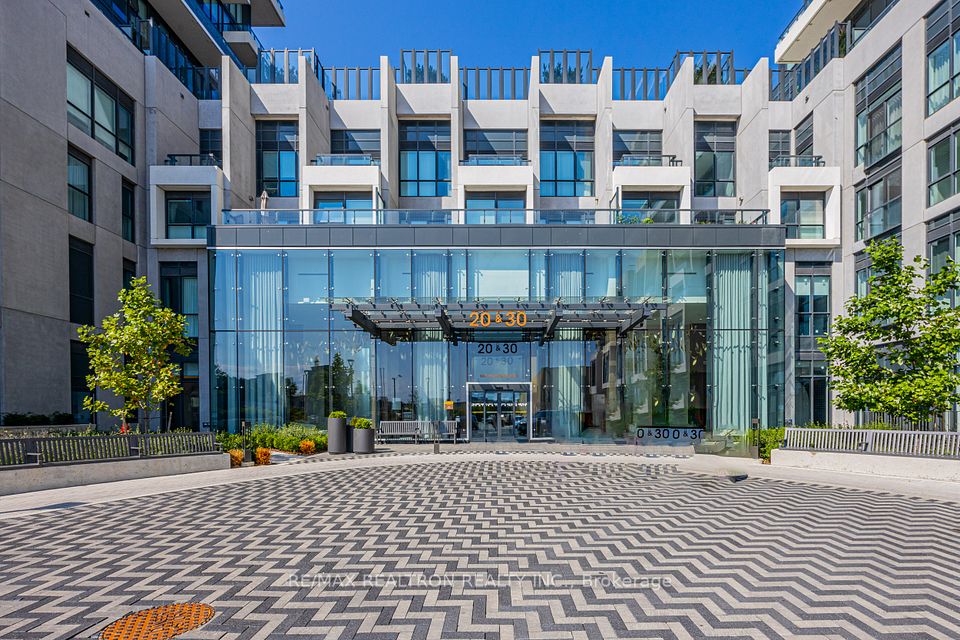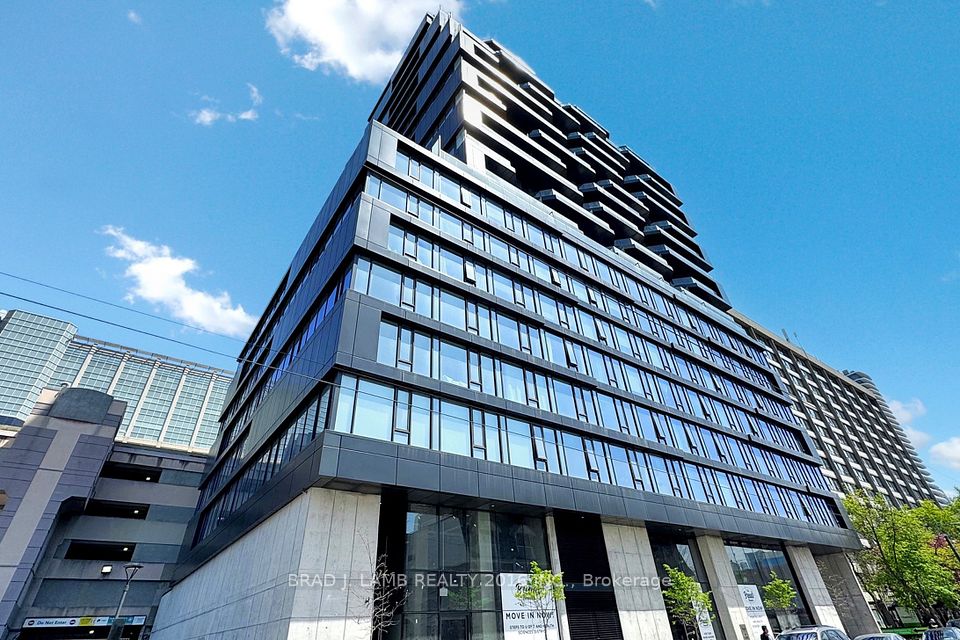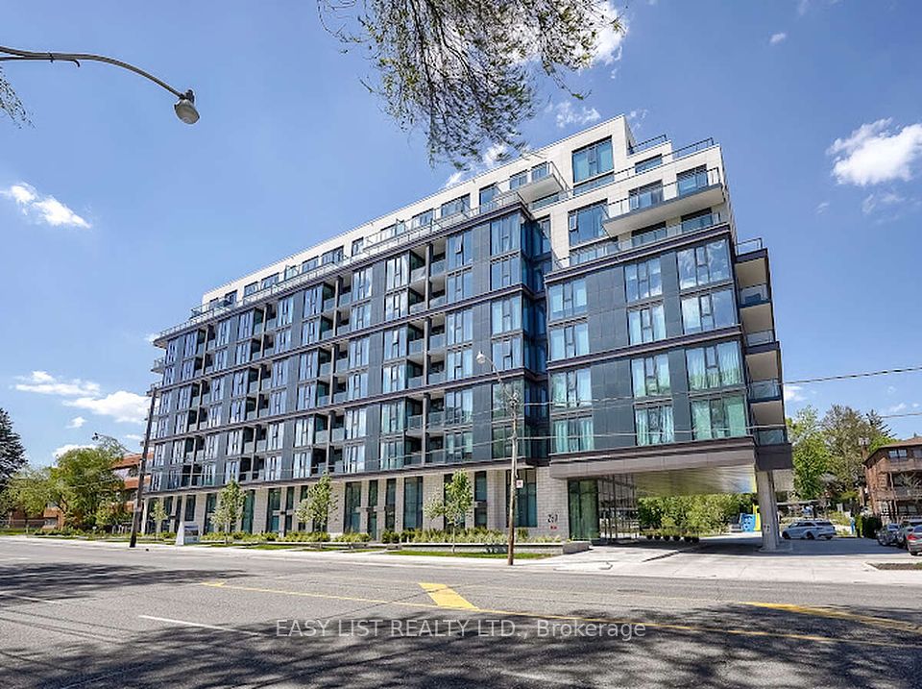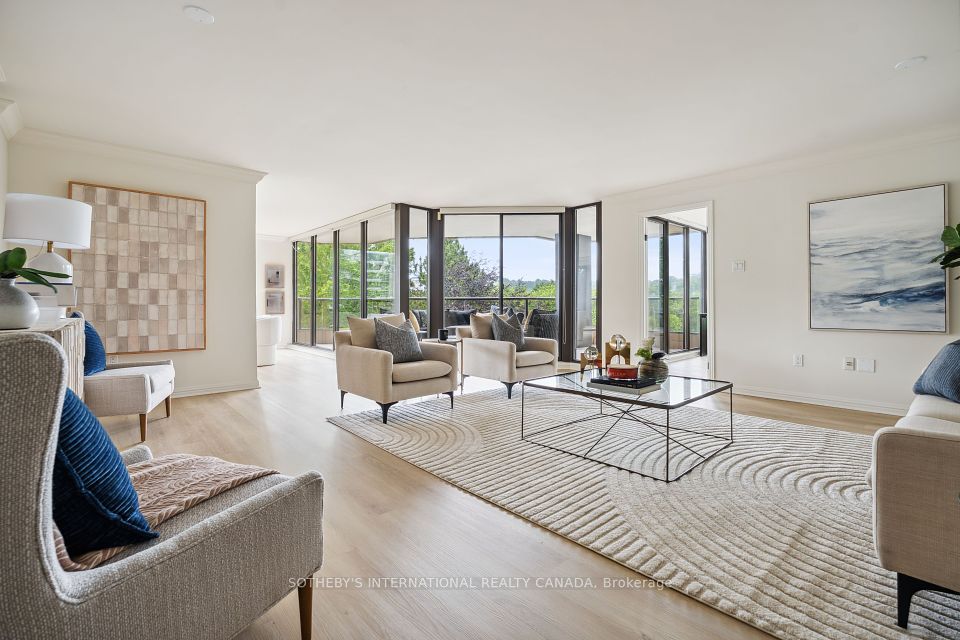
$1,850,000
110 Charles Street, Toronto C08, ON M4Y 1T5
Virtual Tours
Price Comparison
Property Description
Property type
Condo Apartment
Lot size
N/A
Style
Apartment
Approx. Area
N/A
Room Information
| Room Type | Dimension (length x width) | Features | Level |
|---|---|---|---|
| Primary Bedroom | 4.44 x 3.37 m | 4 Pc Ensuite, Walk-In Closet(s), Window Floor to Ceiling | Flat |
| Bedroom 2 | 5.74 x 3.39 m | 4 Pc Ensuite, Walk-In Closet(s), W/O To Balcony | Flat |
| Kitchen | 4.53 x 2.55 m | Hardwood Floor, Centre Island, Modern Kitchen | Flat |
| Dining Room | 4.64 x 4.08 m | Hardwood Floor, W/O To Balcony, Crown Moulding | Flat |
About 110 Charles Street
Step into sophisticated urban living in this rarely available suite at X Condos. This stunning 2-bedroom plus a bedroom-size den, 3 bathroom suite spans 1,660 sq ft of beautifully designed interior space, complemented by 9-foot ceilings, 2 private balconies, and panoramic views of the city skyline and lake. The open concept layout features a modern kitchen, premium finishes, and thoughtful upgrades throughout, including a custom island, smooth and modern flat ceiling with recessed LED lights, full-size washer and dryer, closet organizers, automatic blinds, etc. A locker room is located adjacent to the parking spot for easy access and added convenience. Located just minutes from Yonge and Bloor subway, world-class shopping, dining, and entertainment, this suite is perfectly positioned in the heart of the city.
Home Overview
Last updated
May 23
Virtual tour
None
Basement information
None
Building size
--
Status
In-Active
Property sub type
Condo Apartment
Maintenance fee
$1,376.09
Year built
2024
Additional Details
MORTGAGE INFO
ESTIMATED PAYMENT
Location
Some information about this property - Charles Street

Book a Showing
Find your dream home ✨
I agree to receive marketing and customer service calls and text messages from homepapa. Consent is not a condition of purchase. Msg/data rates may apply. Msg frequency varies. Reply STOP to unsubscribe. Privacy Policy & Terms of Service.






