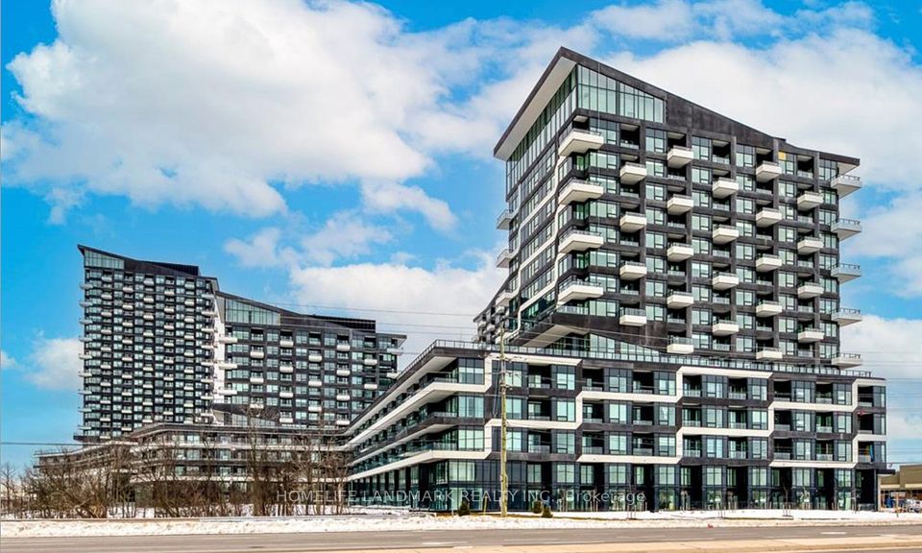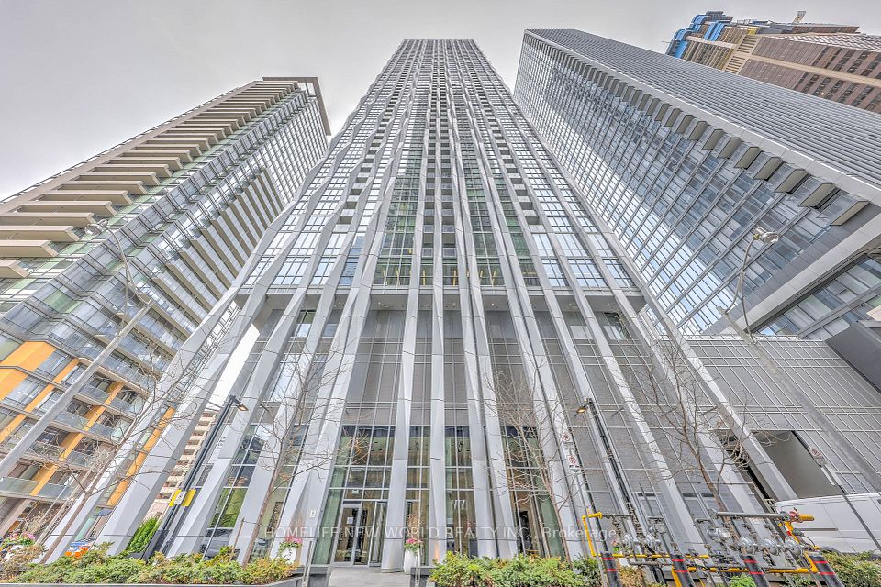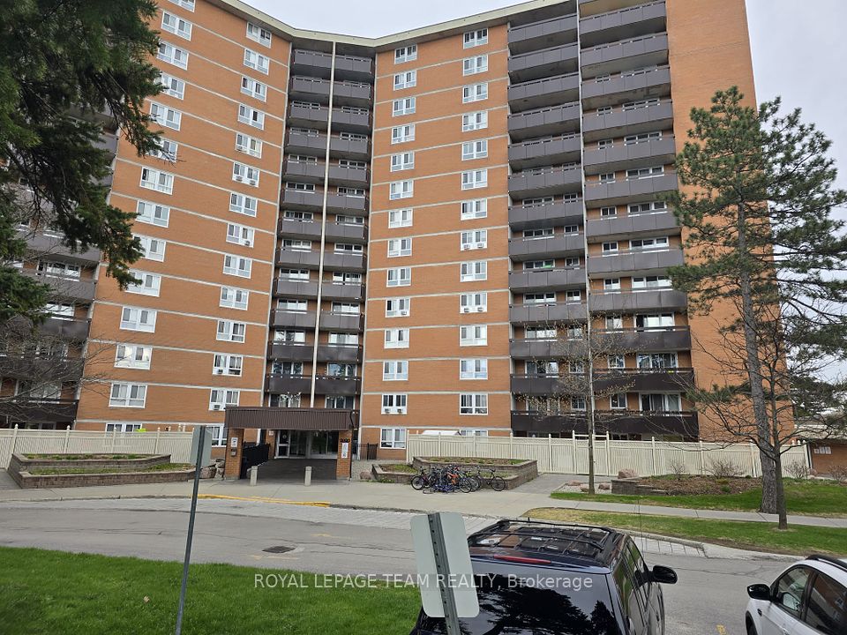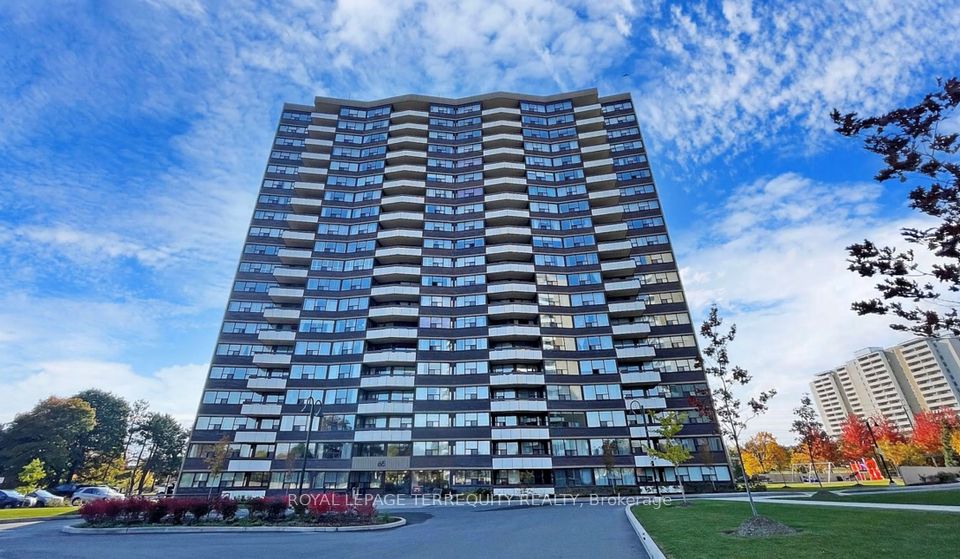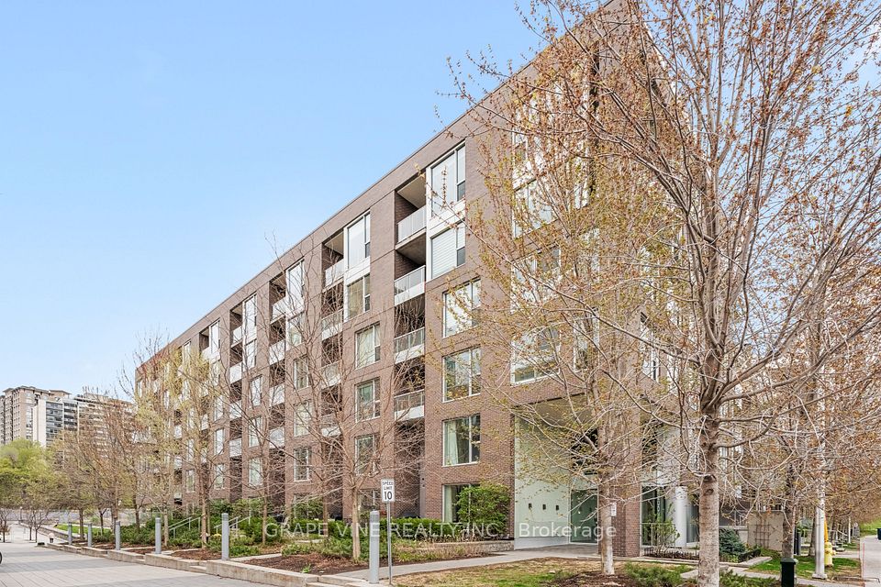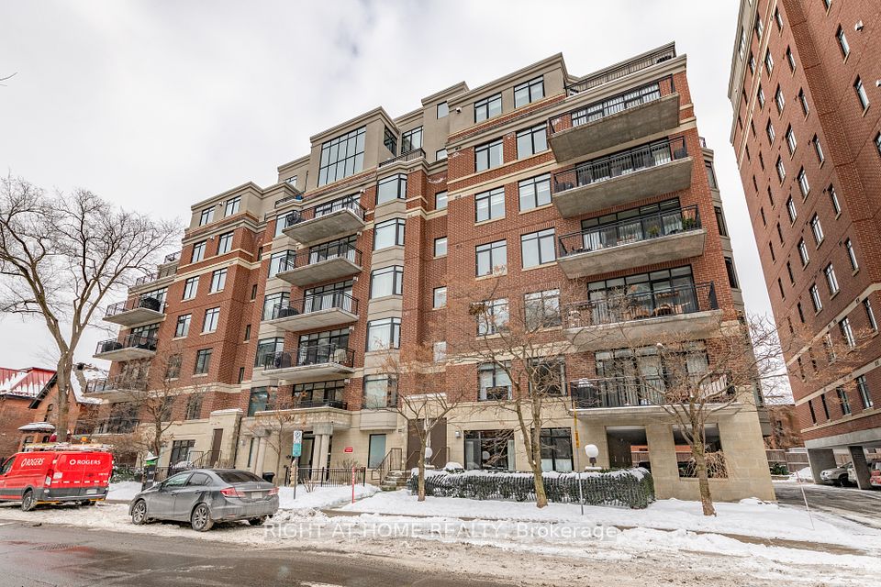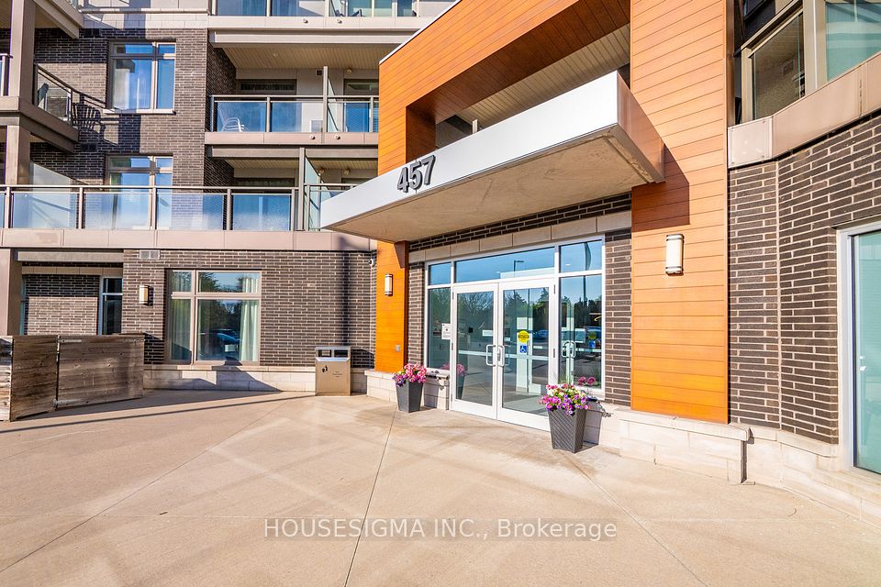$599,800
110 Charles Street, Toronto C08, ON M4Y 1T5
Virtual Tours
Price Comparison
Property Description
Property type
Condo Apartment
Lot size
N/A
Style
Apartment
Approx. Area
N/A
Room Information
| Room Type | Dimension (length x width) | Features | Level |
|---|---|---|---|
| Kitchen | 8.87 x 3.65 m | Hardwood Floor, Granite Counters, Stainless Steel Appl | Main |
| Living Room | 8.87 x 3.65 m | Hardwood Floor, W/O To Balcony, Combined w/Dining | Main |
| Primary Bedroom | 3.14 x 2.17 m | Hardwood Floor, Closet, East View | Main |
| Den | 3.32 x 2.17 m | Hardwood Floor | Main |
About 110 Charles Street
Welcome to the epitome of sophisticated urban living at X Condos, perfectly situated in the heart of Yonge & Bloor. This stunning suite on the 36th floor offers sweeping, unobstructed eastern views through floor-to-ceiling windows, seamlessly extending onto a spacious tiled balcony the ideal setting for morning coffee or evening relaxation. Inside, every detail has been thoughtfully curated, from the rich engineered hardwood floors to the sleek stainless steel appliances and granite countertops with an undermount sink. The kitchen is both stylish and functional, featuring cabinet lighting, pendant fixtures, a slide-out breakfast table, and a chic backsplash that elevates the space. The elegance continues with custom blinds, upgraded bedroom doors, and smooth ceilings, while the spa-inspired bathroom impresses with premium tile work and a glass-enclosed shower. This is urban sophistication at its finest a perfect blend of modern design and luxurious finishes in a location that puts the citys best shopping, dining, and entertainment at your doorstep. Dont miss the opportunity to experience life at X Condos schedule your viewing today.
Home Overview
Last updated
3 hours ago
Virtual tour
None
Basement information
None
Building size
--
Status
In-Active
Property sub type
Condo Apartment
Maintenance fee
$541.63
Year built
--
Additional Details
MORTGAGE INFO
ESTIMATED PAYMENT
Location
Some information about this property - Charles Street

Book a Showing
Find your dream home ✨
I agree to receive marketing and customer service calls and text messages from homepapa. Consent is not a condition of purchase. Msg/data rates may apply. Msg frequency varies. Reply STOP to unsubscribe. Privacy Policy & Terms of Service.







