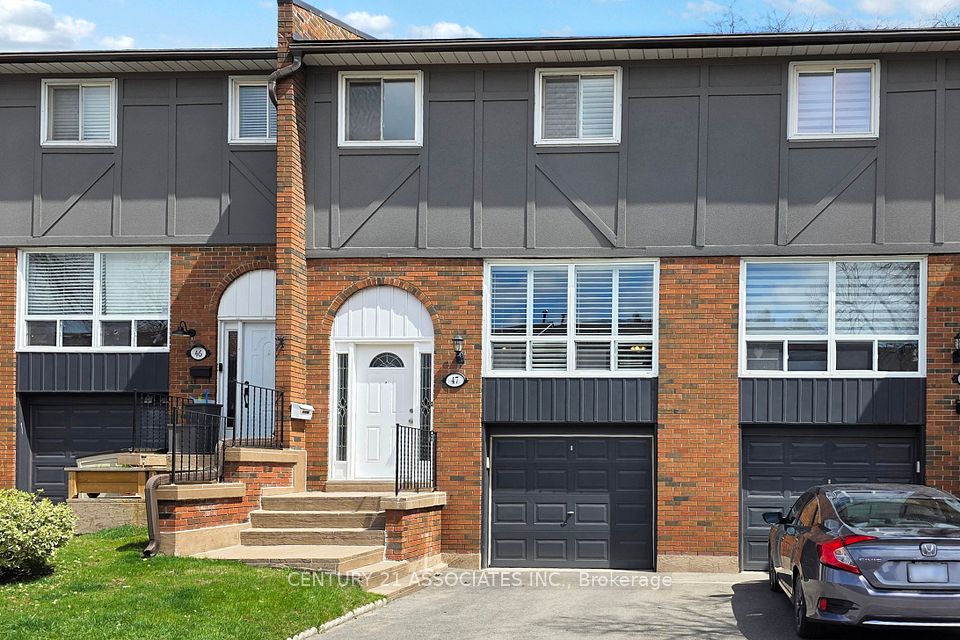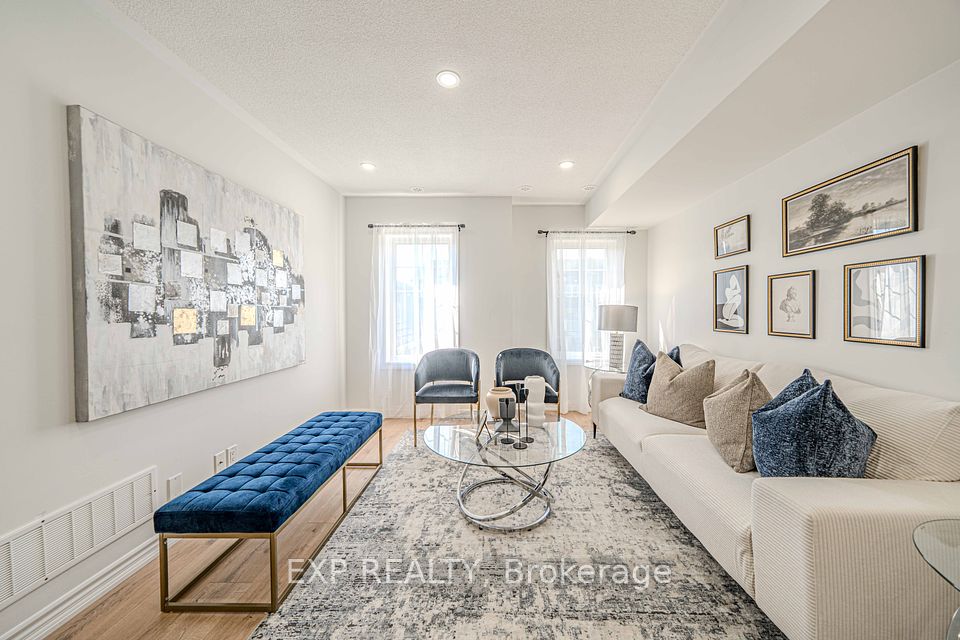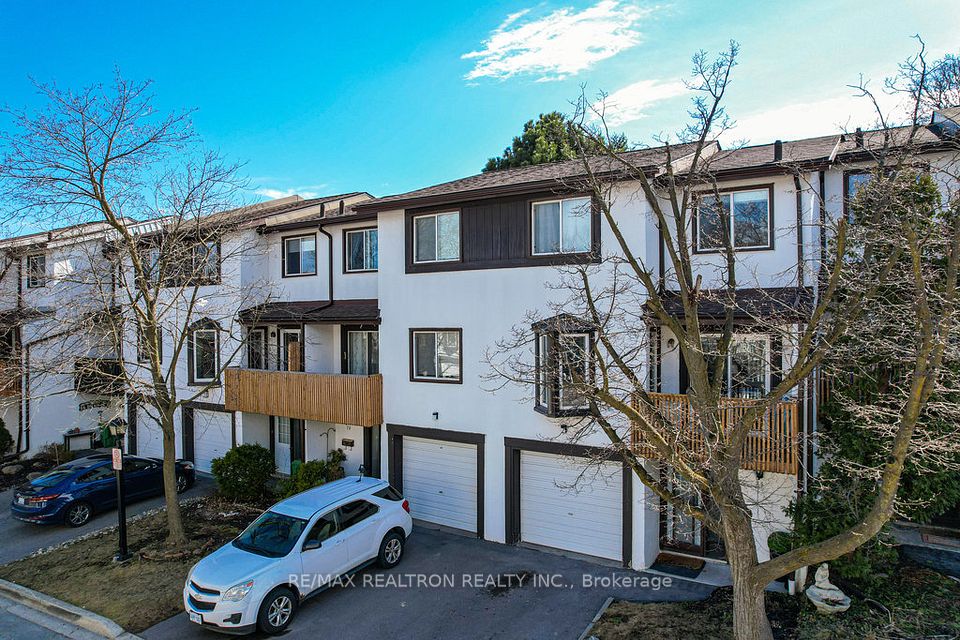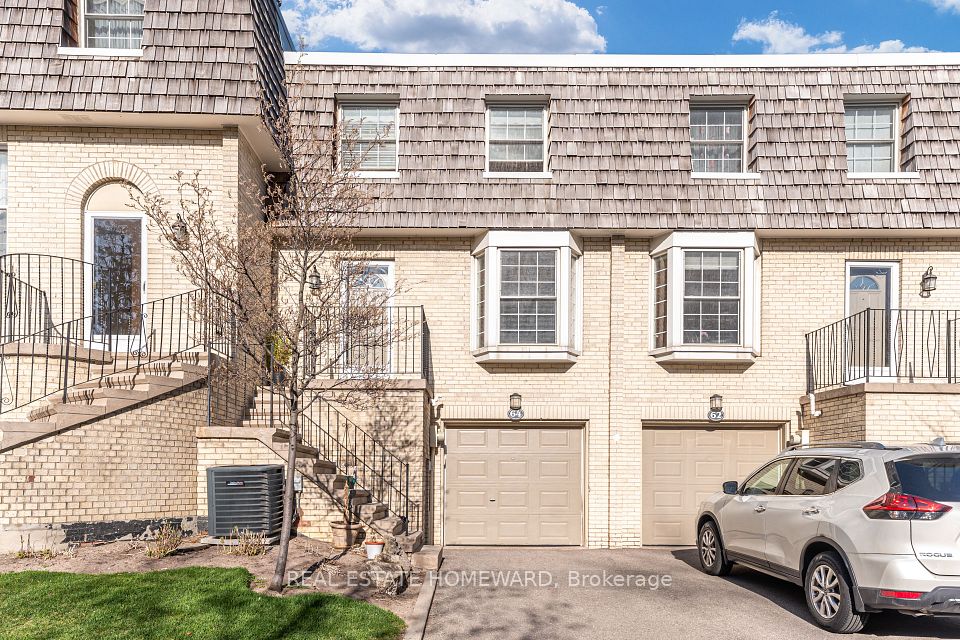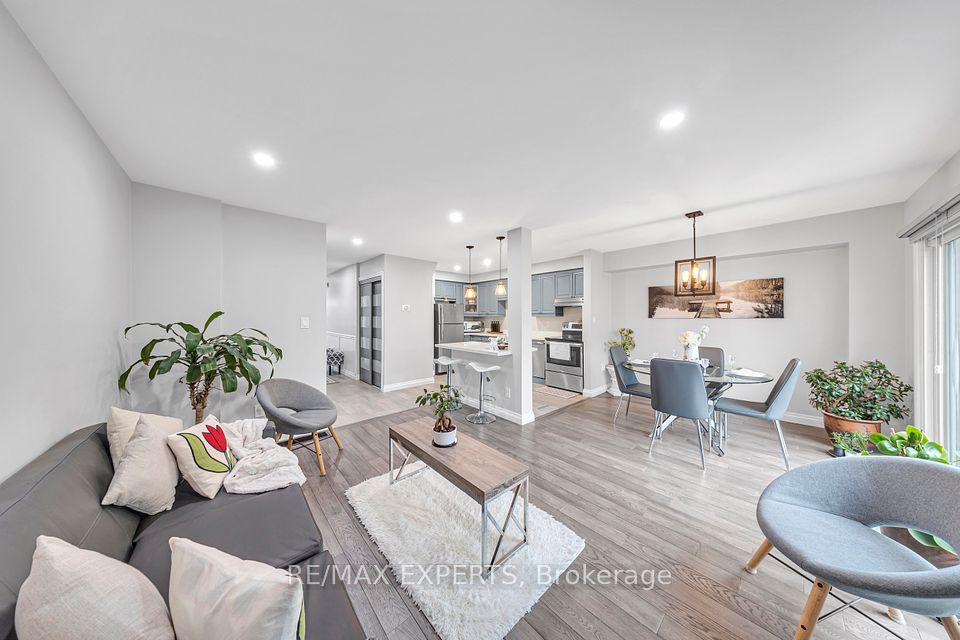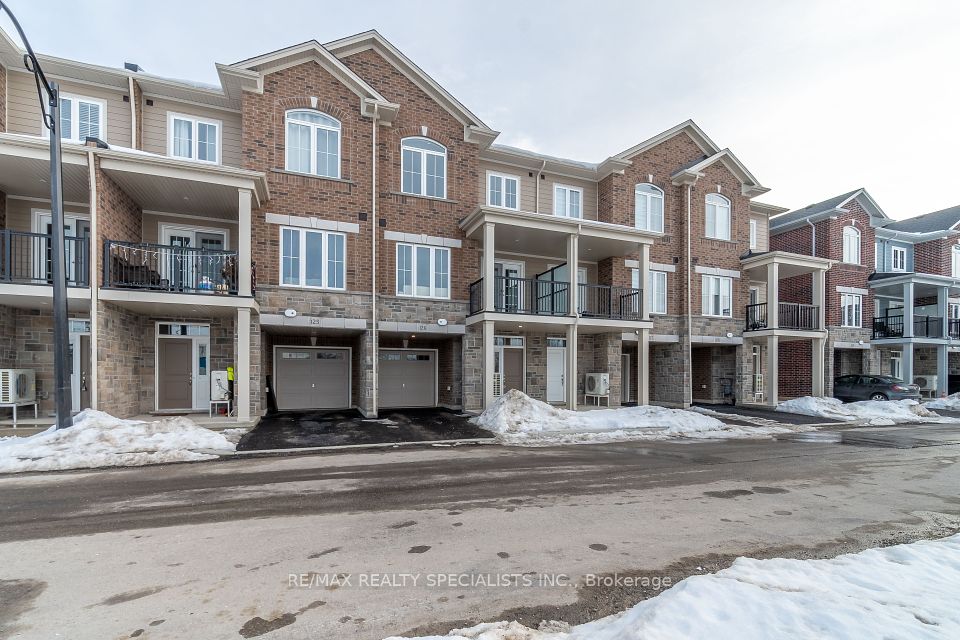$999,000
110 Canon Jackson Drive, Toronto W04, ON M6M 0C1
Virtual Tours
Price Comparison
Property Description
Property type
Condo Townhouse
Lot size
N/A
Style
3-Storey
Approx. Area
N/A
Room Information
| Room Type | Dimension (length x width) | Features | Level |
|---|---|---|---|
| Kitchen | 2.47 x 3.72 m | Combined w/Dining, W/O To Terrace, Quartz Counter | Ground |
| Dining Room | 2.26 x 3.93 m | Combined w/Kitchen, Combined w/Living, Laminate | Ground |
| Living Room | 3.75 x 4.57 m | W/O To Terrace, Combined w/Dining, Laminate | Ground |
| Family Room | 3.75 x 4.15 m | Closet, Balcony, Laminate | Second |
About 110 Canon Jackson Drive
Discover the perfect blend of modern living and urban convenience in this spacious 3 bedroom townhome. Thoughtfully designed by Daniels at Keelesdale, this stylish residence offers a functional layout across the bright levels, ideal for families or professionals. Enjoy sleek finishes, a modern kitchen with stainless steel appliances, and open-concept living with walkout access to your private patio. Located just a short walk to the upcoming Eglinton LRT, parks, trails, and everyday essentials. Residents also have access to top-tier amenities including a full fitness center, co-working space, party room, BBQ area, pet wash station, and community garden plots.
Home Overview
Last updated
3 hours ago
Virtual tour
None
Basement information
None
Building size
--
Status
In-Active
Property sub type
Condo Townhouse
Maintenance fee
$559.65
Year built
--
Additional Details
MORTGAGE INFO
ESTIMATED PAYMENT
Location
Some information about this property - Canon Jackson Drive

Book a Showing
Find your dream home ✨
I agree to receive marketing and customer service calls and text messages from homepapa. Consent is not a condition of purchase. Msg/data rates may apply. Msg frequency varies. Reply STOP to unsubscribe. Privacy Policy & Terms of Service.







