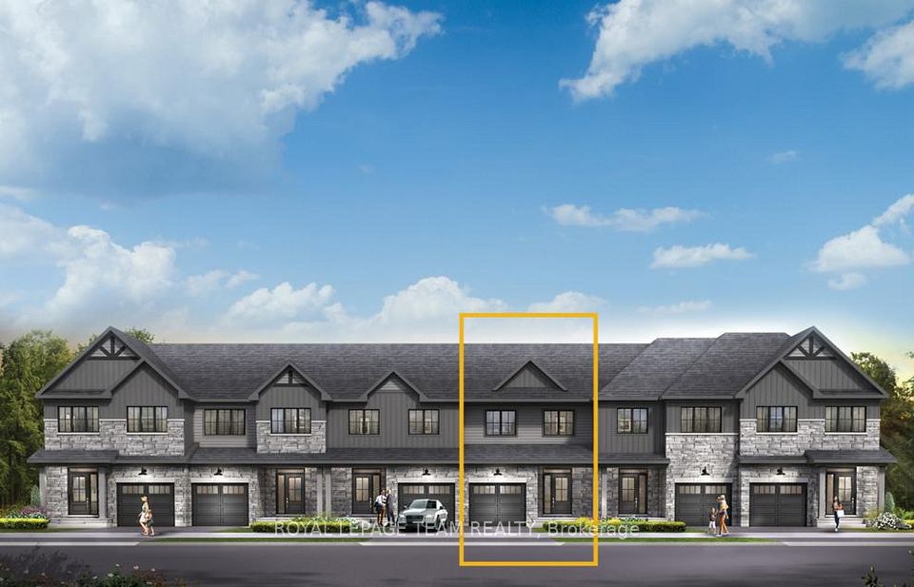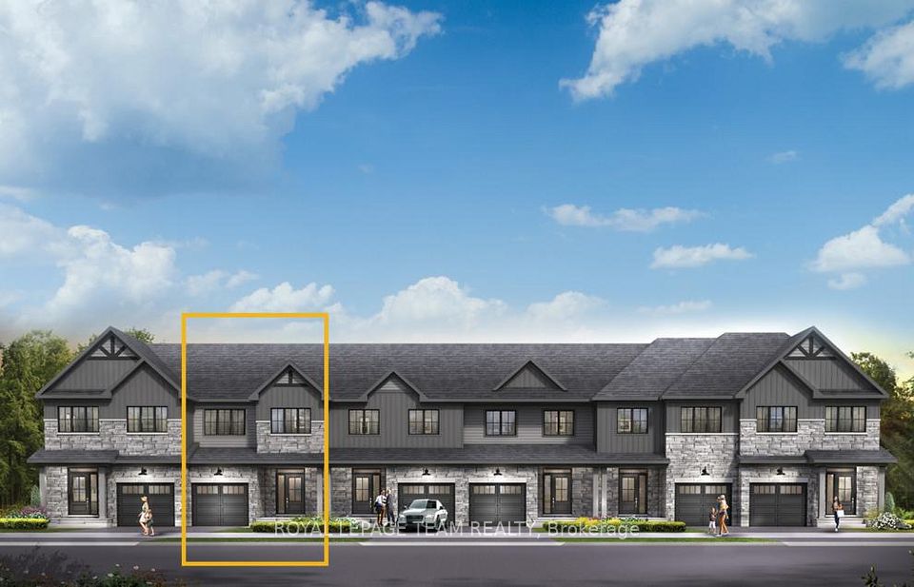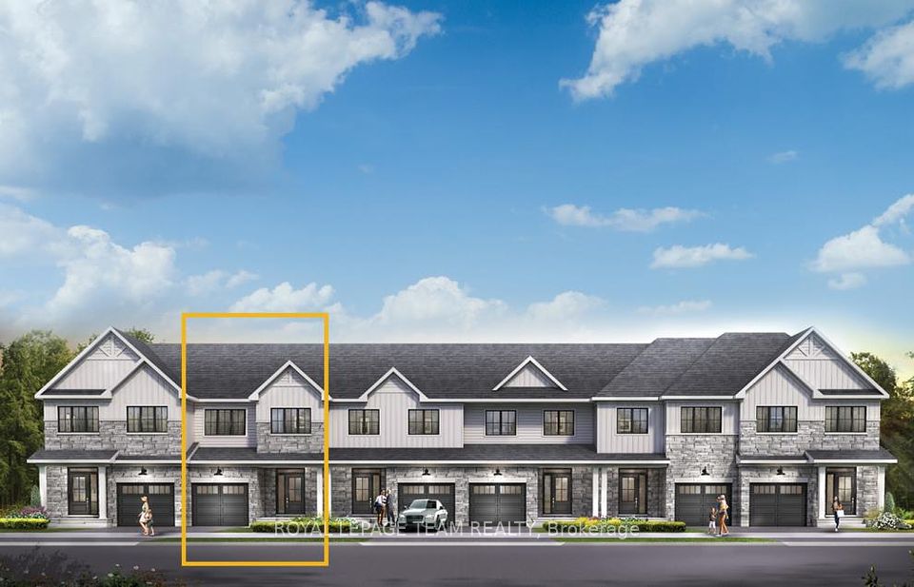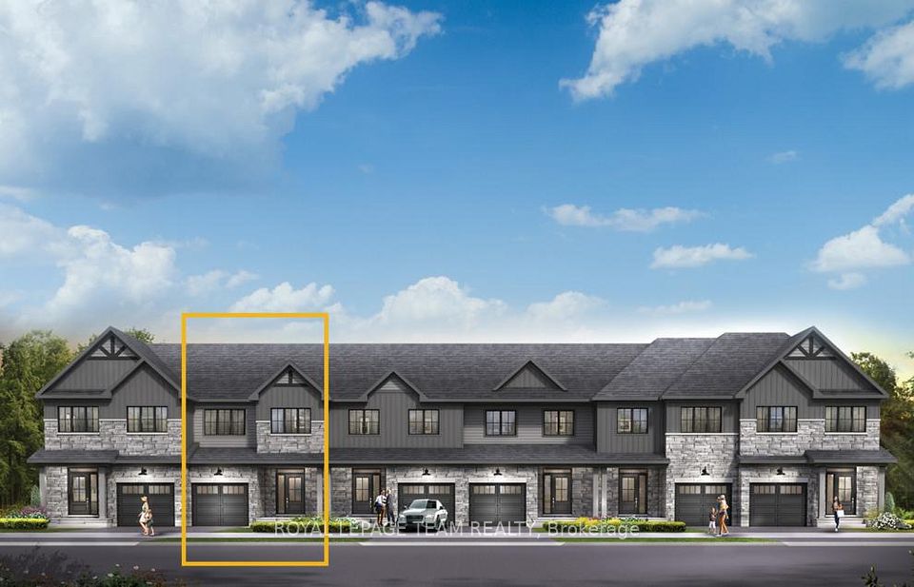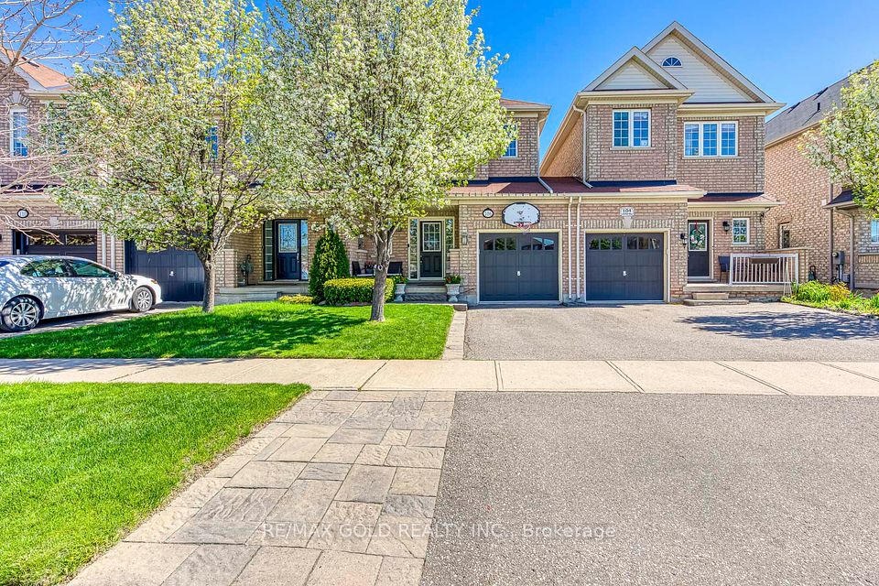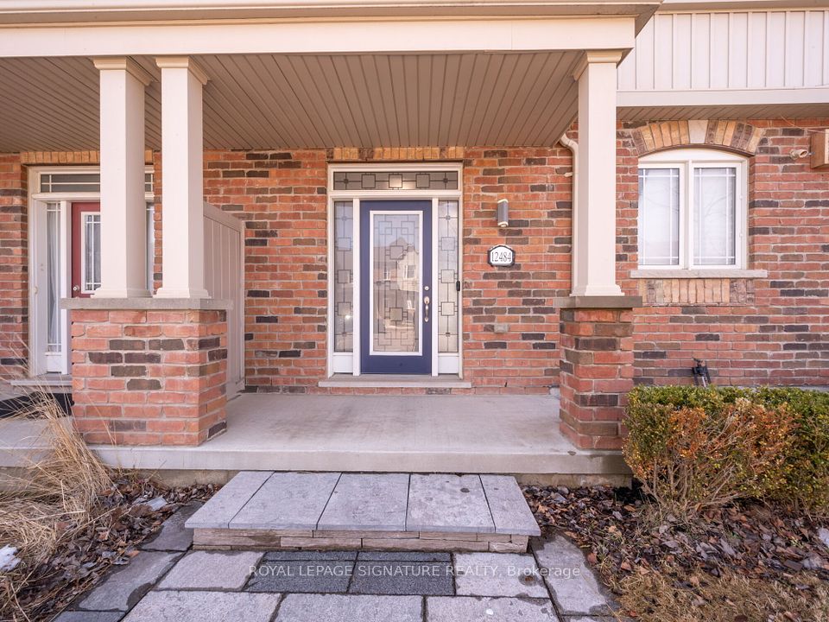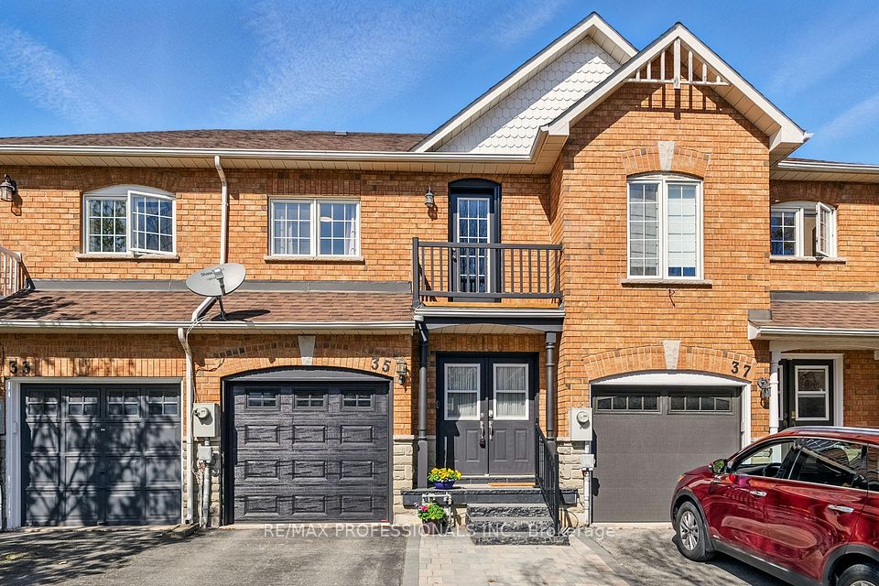$929,000
110 Borers Creek Circle, Hamilton, ON L8B 1W3
Virtual Tours
Price Comparison
Property Description
Property type
Att/Row/Townhouse
Lot size
N/A
Style
3-Storey
Approx. Area
N/A
Room Information
| Room Type | Dimension (length x width) | Features | Level |
|---|---|---|---|
| Library | 5.33 x 3.84 m | Laminate, W/O To Yard, Access To Garage | Main |
| Dining Room | 4.06 x 2.65 m | Ceramic Floor, W/O To Balcony, Breakfast Area | Second |
| Kitchen | 3.65 x 2.66 m | Ceramic Floor, Breakfast Area, Backsplash | Second |
| Living Room | 5.33 x 4.26 m | Laminate, Fireplace, Large Window | Second |
About 110 Borers Creek Circle
Welcome to this beautiful turn key townhome with 3 bedrooms , 2.5 bath , 9 foot ceilings ,library /office on the main floor and a finished basement. Lots of renovations and upgrades to this gem . All new flooring throughout and plush carpet on the stairs for added comfort. Upgraded Gourmet kitchen with all stainless steel appliances, backsplash, quartz counters, large area for dining and walk out to a balcony . Entertain in the living room with a fireplace, built in shelves , large windows and a cozy spot for reading and relaxing . Primary bedroom ,with a 3 piece ensuite , custom wall design , large closet and a walk out to a balcony. Laundry on the upper floor for convenience .Walk out to a new installed patio and fence which adds privacy to your outdoor entertaining . Star Wars Themed Finished basement with custom panels (which can be removed upon request ) lots of storage. Attached is the garage and entrance to inside the home . Feel at ease with a Air purification and humidifier for the whole home .Close to shops, restaurants , scenic hiking trails, grocery stores ,near the GO station and top rated schools.
Home Overview
Last updated
Apr 17
Virtual tour
None
Basement information
Finished
Building size
--
Status
In-Active
Property sub type
Att/Row/Townhouse
Maintenance fee
$N/A
Year built
--
Additional Details
MORTGAGE INFO
ESTIMATED PAYMENT
Location
Some information about this property - Borers Creek Circle

Book a Showing
Find your dream home ✨
I agree to receive marketing and customer service calls and text messages from homepapa. Consent is not a condition of purchase. Msg/data rates may apply. Msg frequency varies. Reply STOP to unsubscribe. Privacy Policy & Terms of Service.







