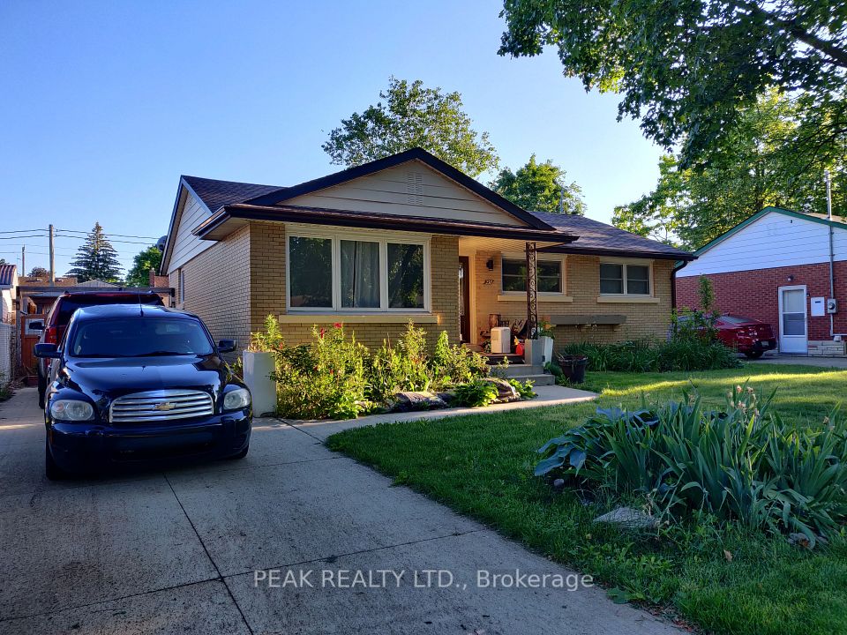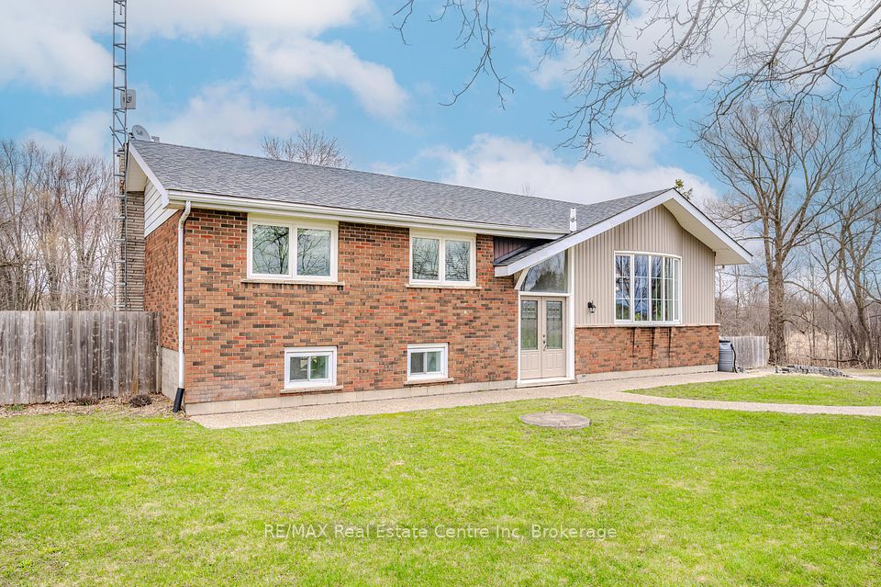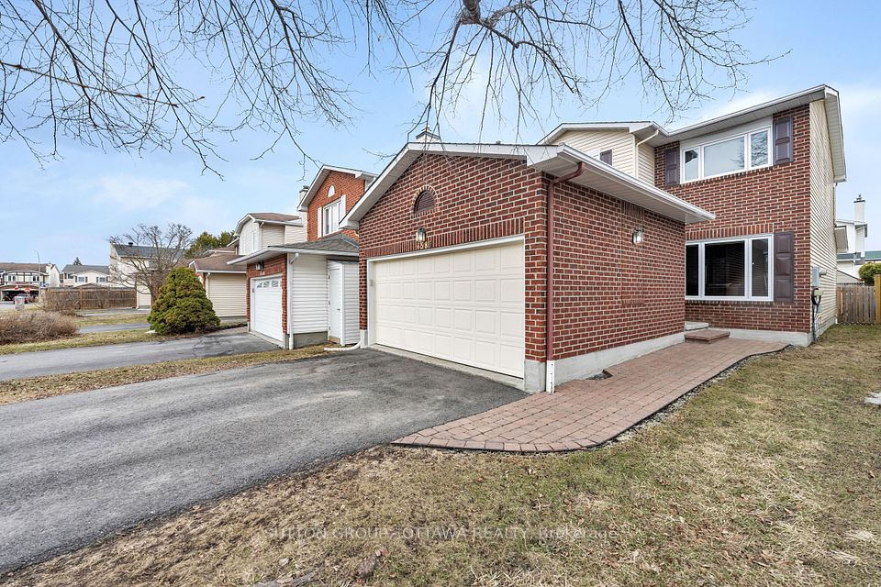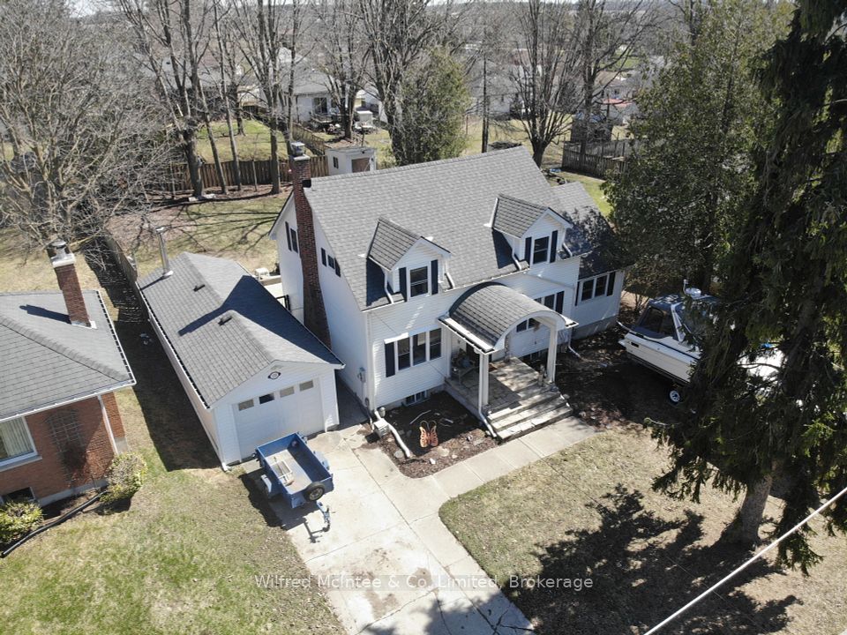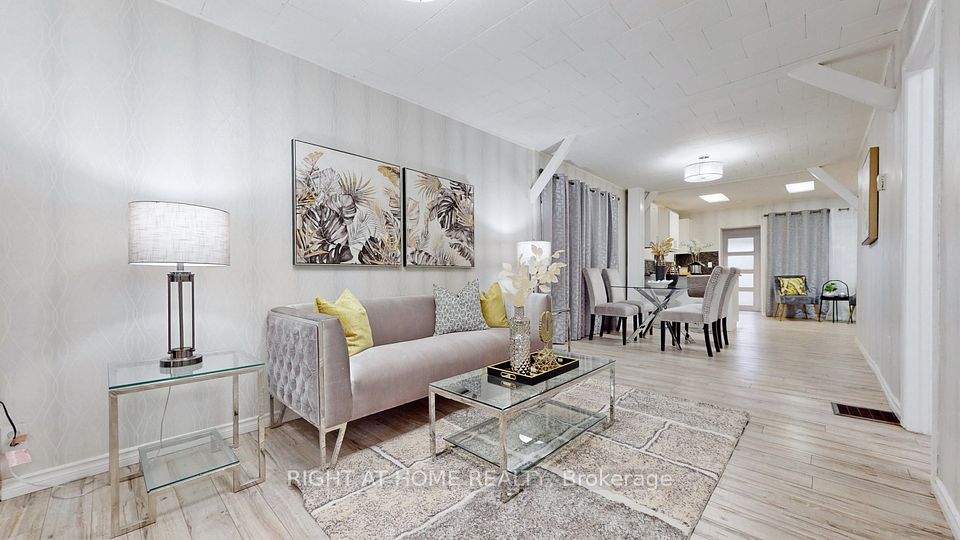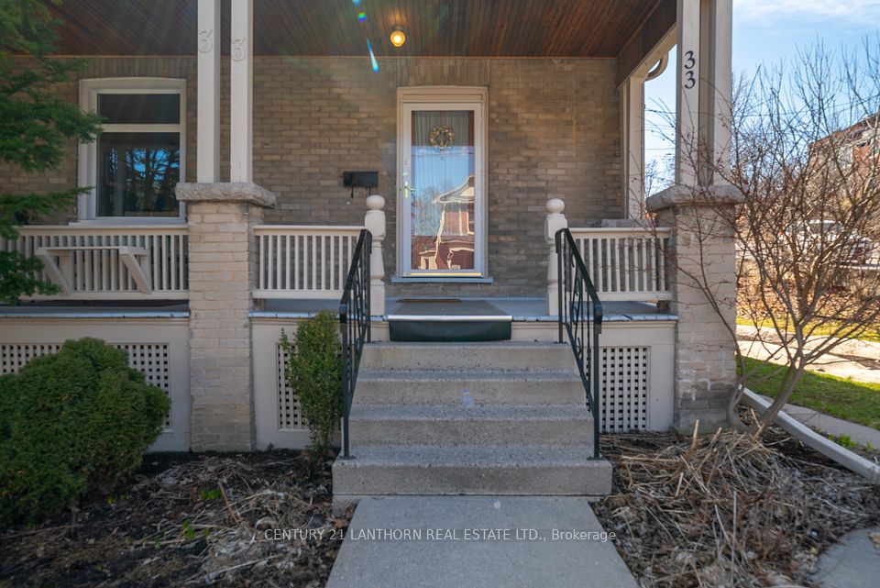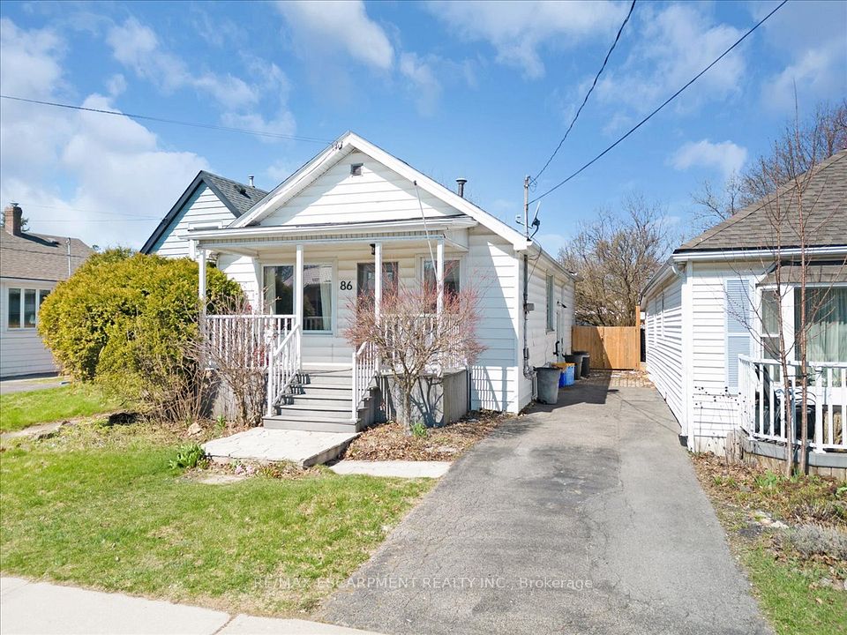$799,900
11 Willowridge Way, Hamilton, ON L8J 3Y8
Virtual Tours
Price Comparison
Property Description
Property type
Detached
Lot size
< .50 acres
Style
2-Storey
Approx. Area
N/A
Room Information
| Room Type | Dimension (length x width) | Features | Level |
|---|---|---|---|
| Kitchen | 2.99 x 3.9 m | Pot Lights, Custom Backsplash, Stainless Steel Appl | Main |
| Dining Room | 2.99 x 3.26 m | Pot Lights, W/O To Yard, Pantry | Main |
| Living Room | 3.49 x 5.24 m | Hardwood Floor, Window, Pot Lights | Main |
| Primary Bedroom | 4.85 x 5.11 m | Laminate, Double Closet, 4 Pc Ensuite | Second |
About 11 Willowridge Way
** OPEN HOUSE CANCELLED ** Welcome to this Beautifully Upgraded 3-Bedroom Detached Home in the Heart of Stoney Creek -> Featuring an Extended Interlock Driveway (2023), Accommodating up to 4 Vehicles (3 on Driveway, 1 in Garage) -> Premium Freshly Coated (2025) Solid Granite Stone Worth more than $25k Leading Inside the Home -> Professionally Landscaped Front -> Main Level Featuring Hardwood Floors, Brand-New Pot Lights (2025), and a Convenient Main Floor Laundry with a New Washer (2024). The Spacious Kitchen Showcases Freshly Painted Cabinetry (2025), Pantry, Custom Backsplash, Stainless Steel Appliances including Microwave (2023 Approx), Dishwasher (2023 Approx), and Fridge (2023 Approx), plus a Gas Stove perfect for Home Chefs. Upstairs, Enjoy Brand New laminate flooring (2025) and Brand New Carpet on the Stairs (2025), along with Freshly Painted Doors, Frames, and Trims Throughout -> The Primary Bedroom offers His & Hers closets and a Private 4-pc Ensuite, while the Two Additional Bedrooms are Generously Sized and share a Second Full Bath. -> Other Features Include: Central Vacuum Rough-In, Owned Hot Water Tank (2025), Sump Pump, Owned Water Softener, Roof (2017 Approx), AC (2014 Approx), Newly Fenced Backyard (2017 Approx). Unfinished Basement Ready for your Personal Touch. -> Backyard with Elegant Interlocking and a Charming Patio Seating Area, Garden Bed. Don't miss your Chance to Own this Move-In-Ready Gem in a Sought-After Neighbourhood -> Minutes to St. Mark Catholic Elementary School, Bishop Ryan Catholic Secondary School, Starfleet District High School, Fortinos, Sobeys, FreshCo, Walmart, Cafes & Parks.
Home Overview
Last updated
19 hours ago
Virtual tour
None
Basement information
Full, Unfinished
Building size
--
Status
In-Active
Property sub type
Detached
Maintenance fee
$N/A
Year built
--
Additional Details
MORTGAGE INFO
ESTIMATED PAYMENT
Location
Some information about this property - Willowridge Way

Book a Showing
Find your dream home ✨
I agree to receive marketing and customer service calls and text messages from homepapa. Consent is not a condition of purchase. Msg/data rates may apply. Msg frequency varies. Reply STOP to unsubscribe. Privacy Policy & Terms of Service.







