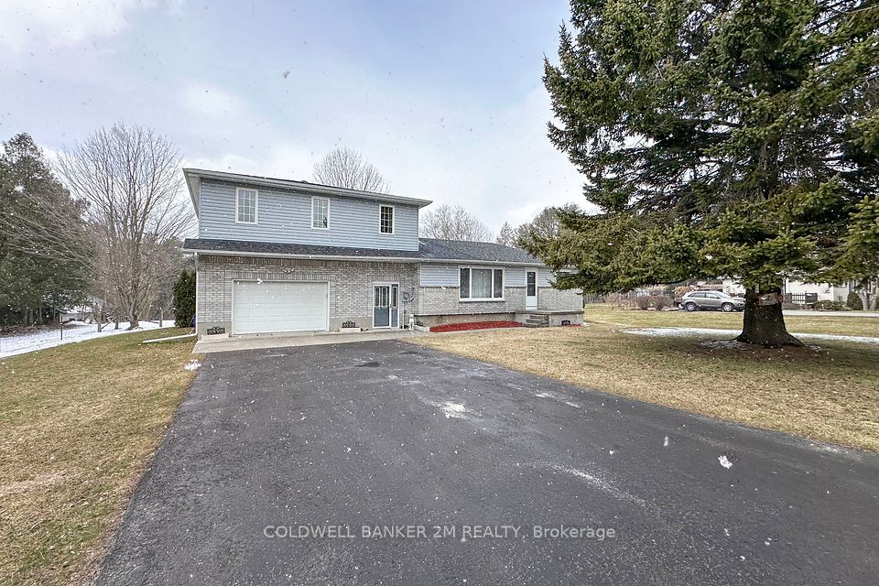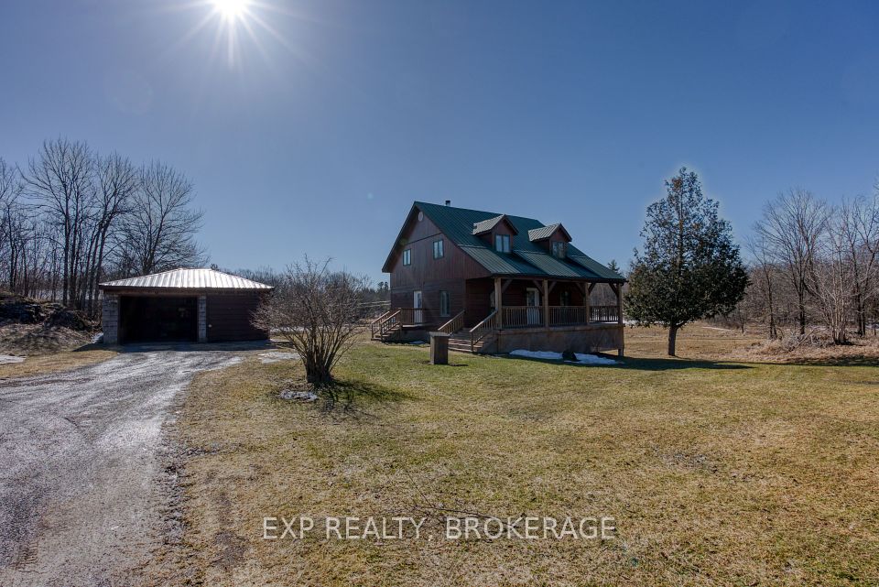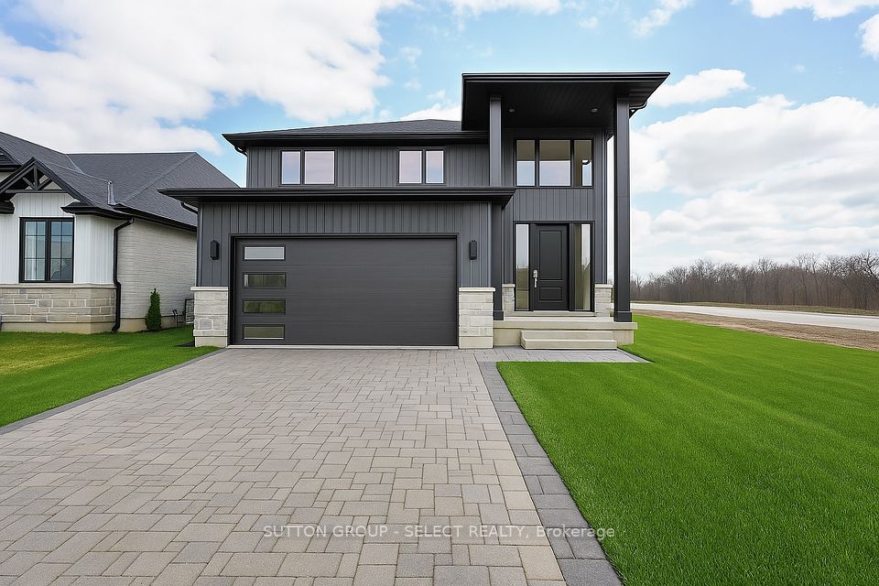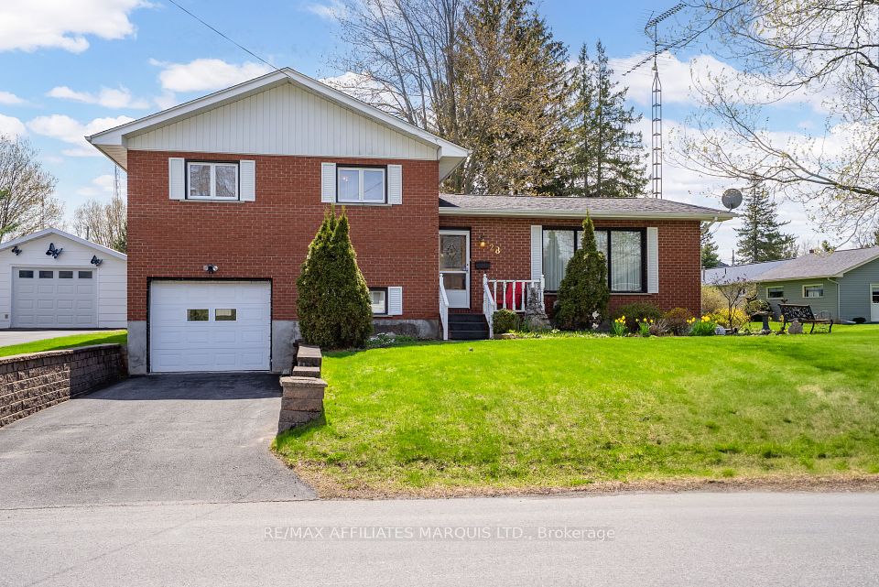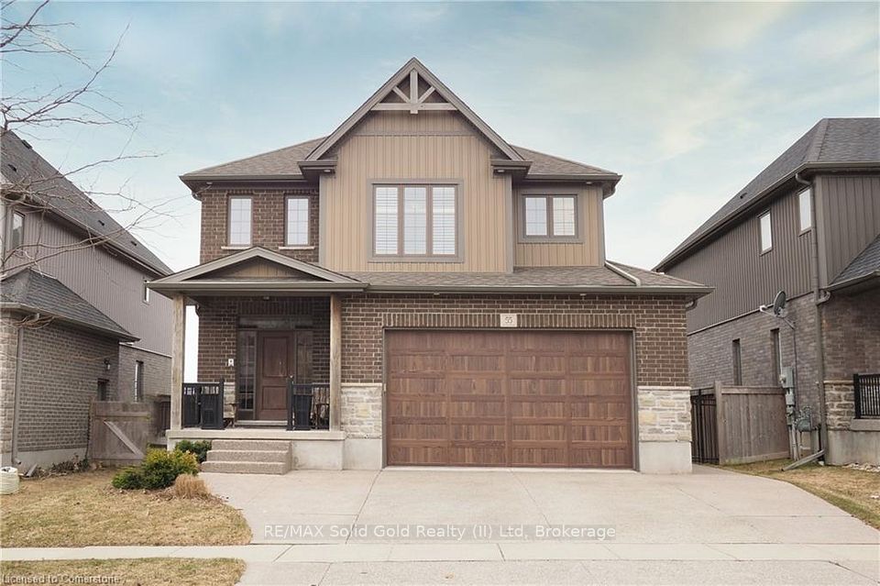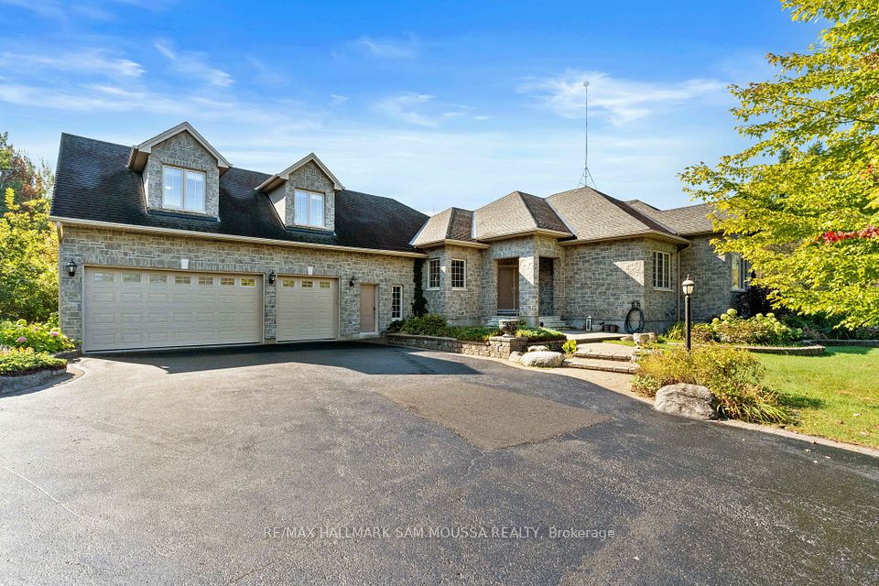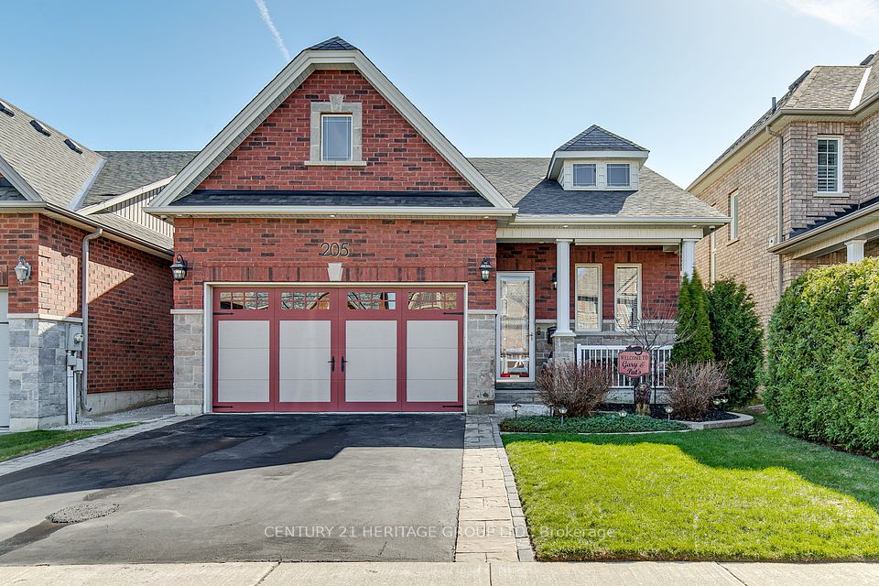$739,900
11 Westerra Way, North Grenville, ON K0G 1J0
Virtual Tours
Price Comparison
Property Description
Property type
Detached
Lot size
N/A
Style
Bungalow
Approx. Area
N/A
Room Information
| Room Type | Dimension (length x width) | Features | Level |
|---|---|---|---|
| Living Room | 5.08 x 4.31 m | N/A | Ground |
| Dining Room | 3.35 x 3.02 m | N/A | Ground |
| Kitchen | 4.41 x 3.65 m | N/A | Ground |
| Bathroom | 2.71 x 1.52 m | N/A | Ground |
About 11 Westerra Way
Charming Energy-Efficient Bungalow in Forest Creek--A Must-See! Nestled in this sought-after neighbourhood, this sparkling, energy-efficient bungalow offers the perfect blend of modern convenience and cozy charm. From the moment you step onto the inviting covered front porch, you will be welcomed into a beautifully designed open-concept living space with gorgeous hardwood flooring and abundant natural light.The spacious living room is the ideal spot to relax, while the upgraded kitchen boasts custom cabinetry, a large pantry, and a stylish island with a breakfast bar and sink. High-end stainless steel appliances are included, namely: a KitchenAid induction range, Maytag microwave/convection hood fan, refrigerator, and built-in dishwasher.The dining area seamlessly connects to the kitchen and living room and provides direct access to an expansive backyard deck, perfect for outdoor entertaining.This home features two generously sized bedrooms on the main level. The primary suite offers a walk-in closet, a luxurious 4-piece ensuite, and private deck access, creating the perfect retreat. A second bedroom is conveniently located near the main 4-piece bath and main-floor laundry. Enjoy inside access to an attached double garage (22' x 20') which can accommodate larger vehicles.The professionally finished basement adds even more living space with a bright family room, home office area, and a third bedroom. A large 3-piece bathroom and a spacious utility/storage room complete the lower level. Step outside to enjoy the fully fenced backyard, complete with a storage shed + space for gardening, play, or relaxing in the fresh air. Located just minutes from Kemptville's fantastic shops and amenities, and with easy access to the North Grenville Rail Trails, this home offers the best of both worlds.
Home Overview
Last updated
Mar 29
Virtual tour
None
Basement information
Finished
Building size
--
Status
In-Active
Property sub type
Detached
Maintenance fee
$N/A
Year built
2024
Additional Details
MORTGAGE INFO
ESTIMATED PAYMENT
Location
Some information about this property - Westerra Way

Book a Showing
Find your dream home ✨
I agree to receive marketing and customer service calls and text messages from homepapa. Consent is not a condition of purchase. Msg/data rates may apply. Msg frequency varies. Reply STOP to unsubscribe. Privacy Policy & Terms of Service.







