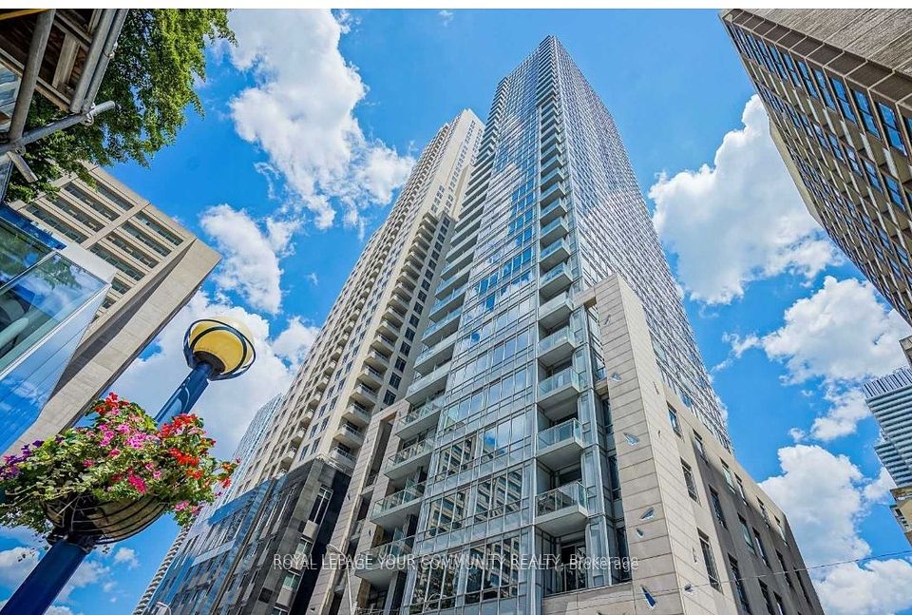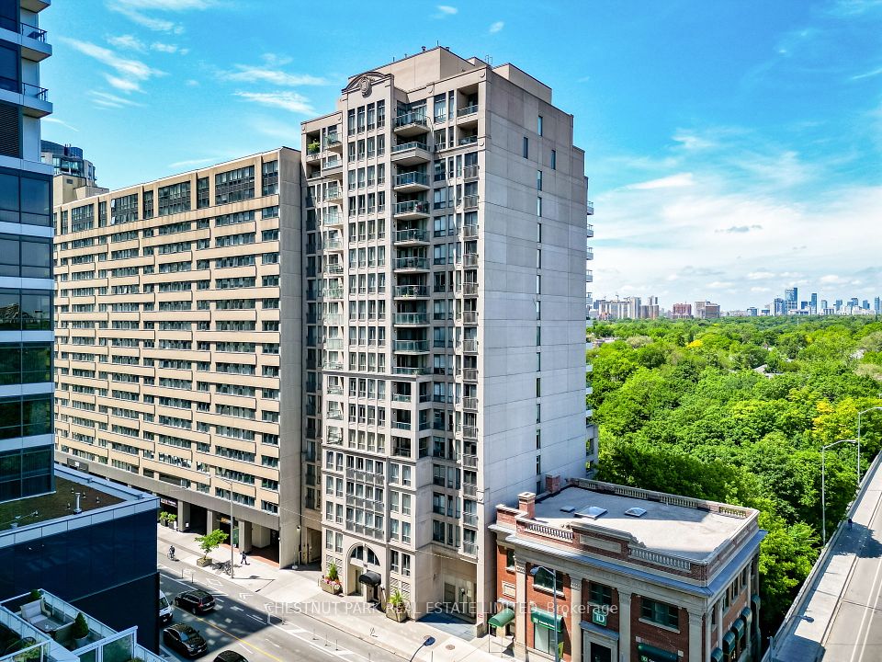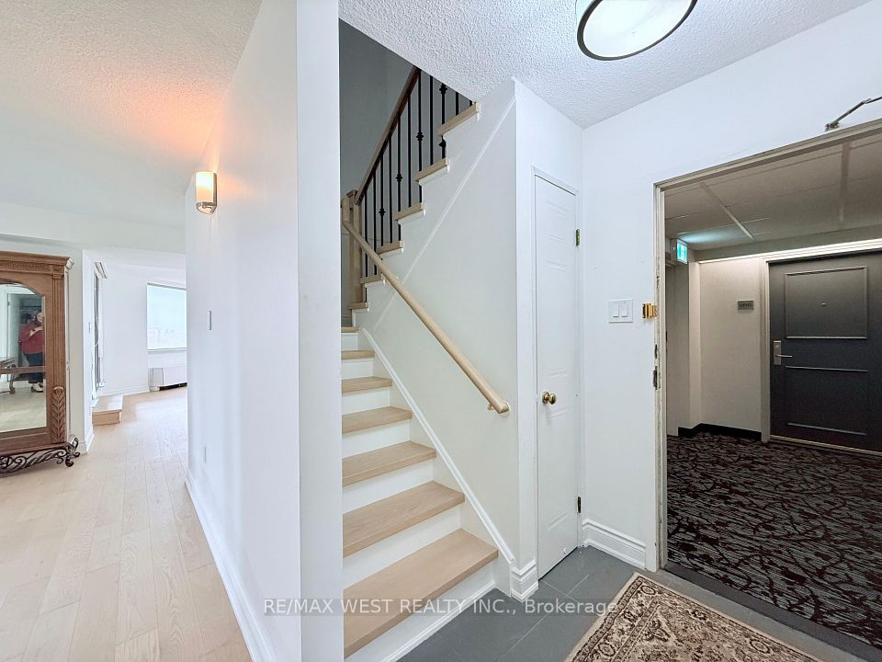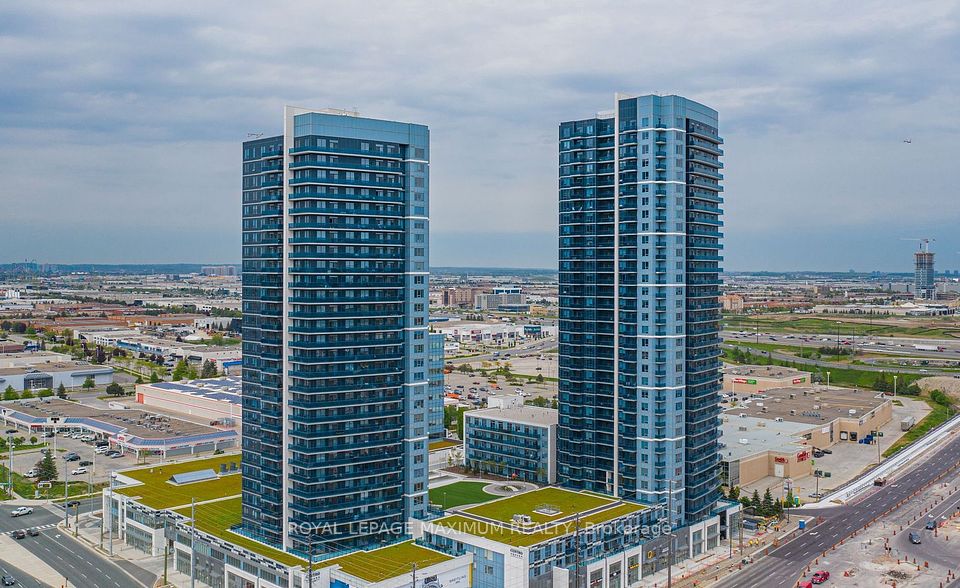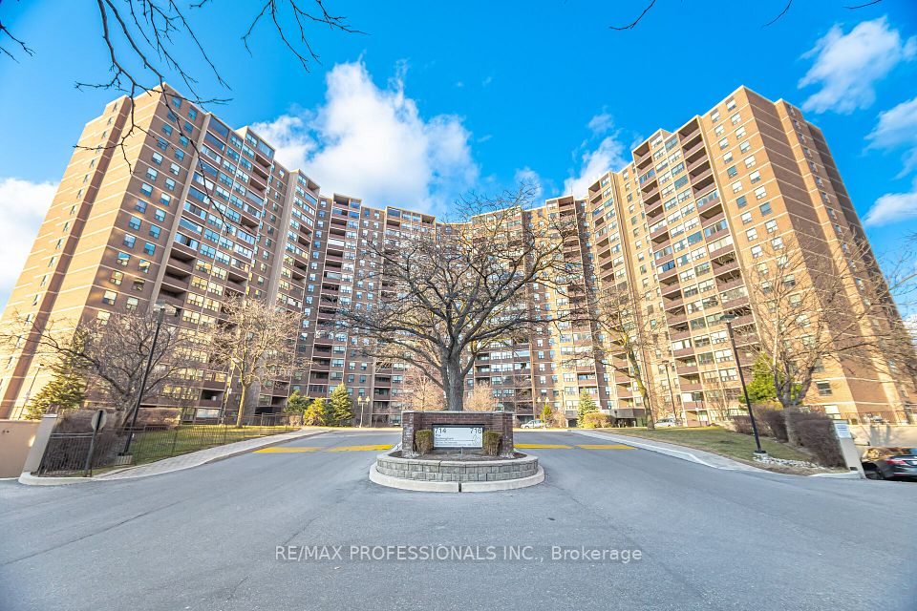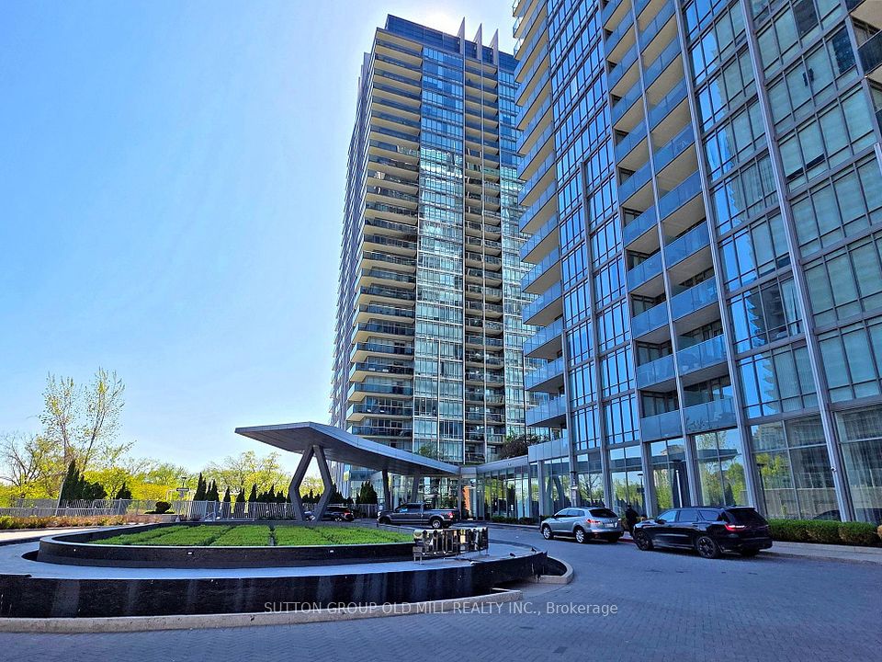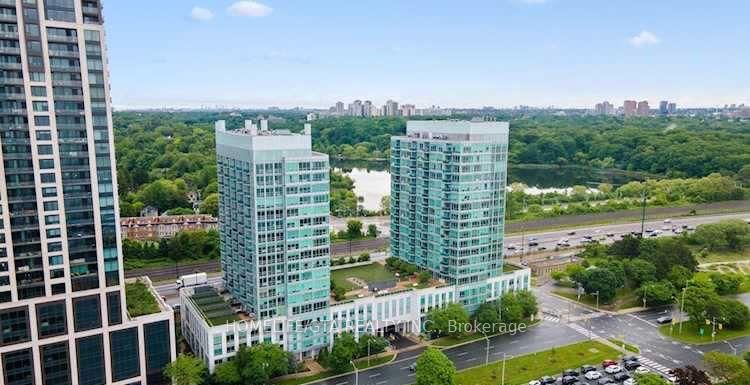
$999,000
11 Wellesley Street, Toronto C01, ON M4Y 0G4
Virtual Tours
Price Comparison
Property Description
Property type
Condo Apartment
Lot size
N/A
Style
Apartment
Approx. Area
N/A
Room Information
| Room Type | Dimension (length x width) | Features | Level |
|---|---|---|---|
| Living Room | 5.08 x 3.48 m | Hardwood Floor, Window Floor to Ceiling, W/O To Balcony | Flat |
| Dining Room | 5.08 x 3.48 m | Hardwood Floor, Open Concept, Combined w/Living | Flat |
| Kitchen | 2.72 x 2.49 m | Modern Kitchen, Backsplash, B/I Appliances | Flat |
| Primary Bedroom | 3.35 x 3.3 m | 4 Pc Ensuite, Window Floor to Ceiling, W/O To Balcony | Flat |
About 11 Wellesley Street
Stunning 3-Bedroom, 2-Bathroom Corner Suite At Wellesley On The Park A Landmark Condominium Nestled In The Heart Of Downtown Toronto. Ideally Located On Wellesley Street Between Bay & Yonge, Just Steps To The Subway, With Seamless Access To The University Of Toronto, Toronto Metropolitan University, The Financial District, Yorkvilles Luxury Boutiques, And All The City Has To Offer. This Bright And Spacious Suite Boasts One Of The Best Layouts In The Building, Featuring A Sleek, Modern Kitchen With Integrated High-End Appliances And Floor-To-CeilingWindows That Flood The Space With Natural Light. Step Out Onto A Massive Wraparound Balcony Over 900 Sq Ft Of Total Living Space(Including Balacony) And Enjoy Unparalleled Panoramic City Views And Birds-Eye Vistas Of The Lush 1.6-Acre City Park Below. A Rare Opportunity To Experience Urban Living At Its Finest. World-Class Building Amenities, A Vibrant Community, And A Truly One-Of-A-Kind Downtown Park Setting Make This Suite A Must-See. Dont Miss It Check Out The Virtual Tour And Fall In Love!
Home Overview
Last updated
1 day ago
Virtual tour
None
Basement information
None
Building size
--
Status
In-Active
Property sub type
Condo Apartment
Maintenance fee
$863.27
Year built
--
Additional Details
MORTGAGE INFO
ESTIMATED PAYMENT
Location
Some information about this property - Wellesley Street

Book a Showing
Find your dream home ✨
I agree to receive marketing and customer service calls and text messages from homepapa. Consent is not a condition of purchase. Msg/data rates may apply. Msg frequency varies. Reply STOP to unsubscribe. Privacy Policy & Terms of Service.






