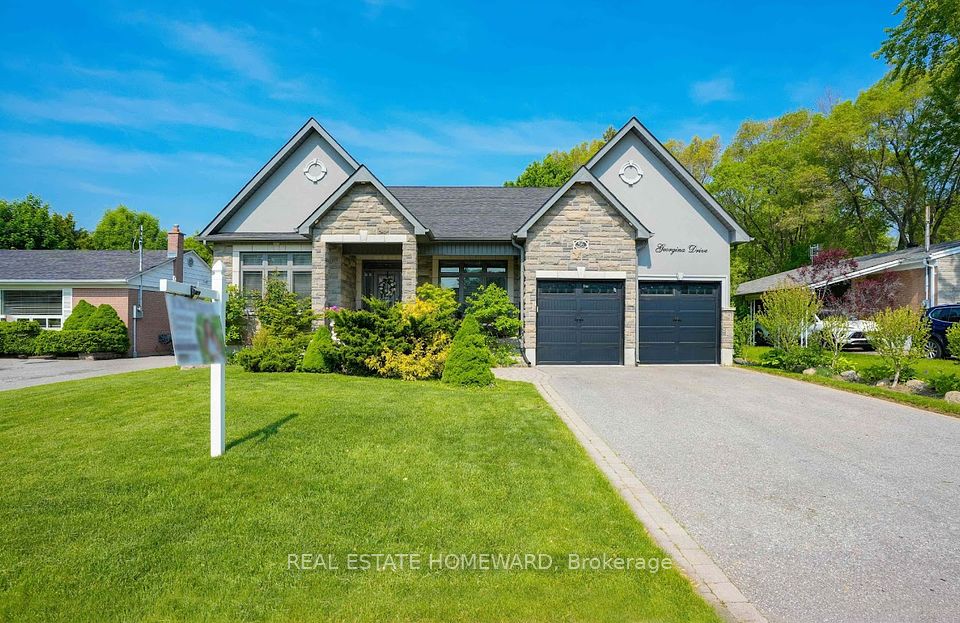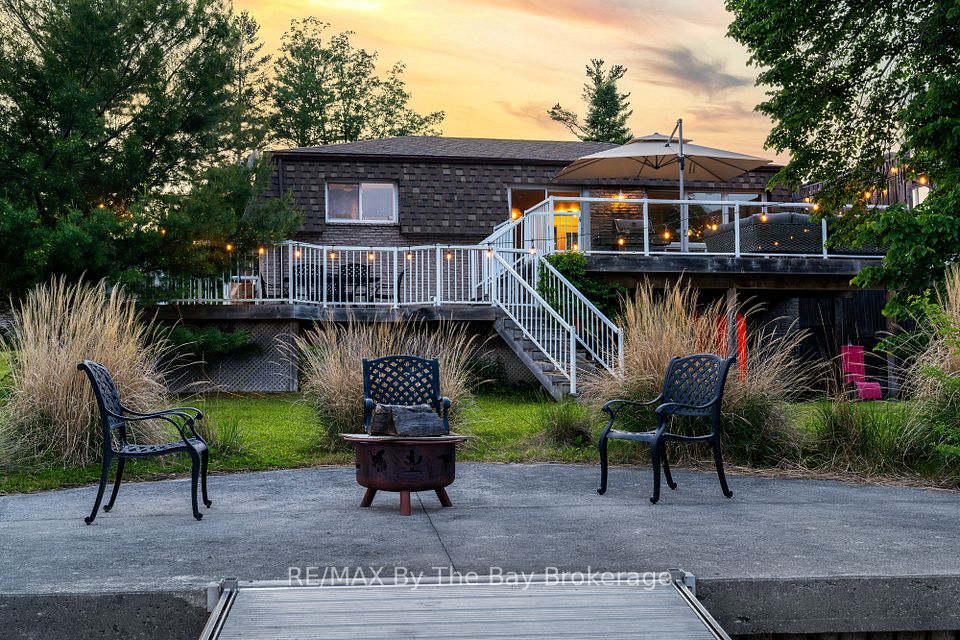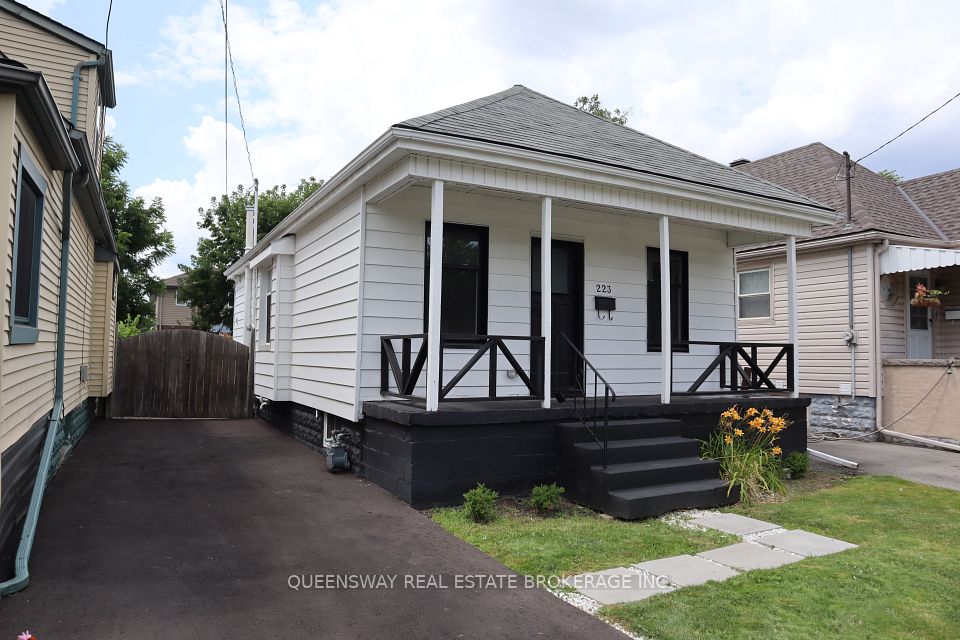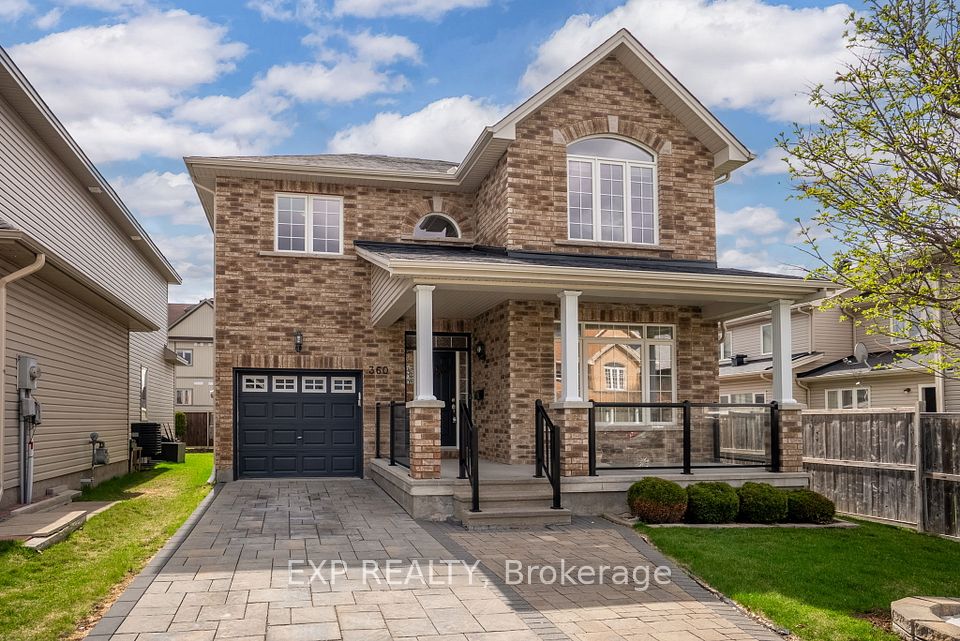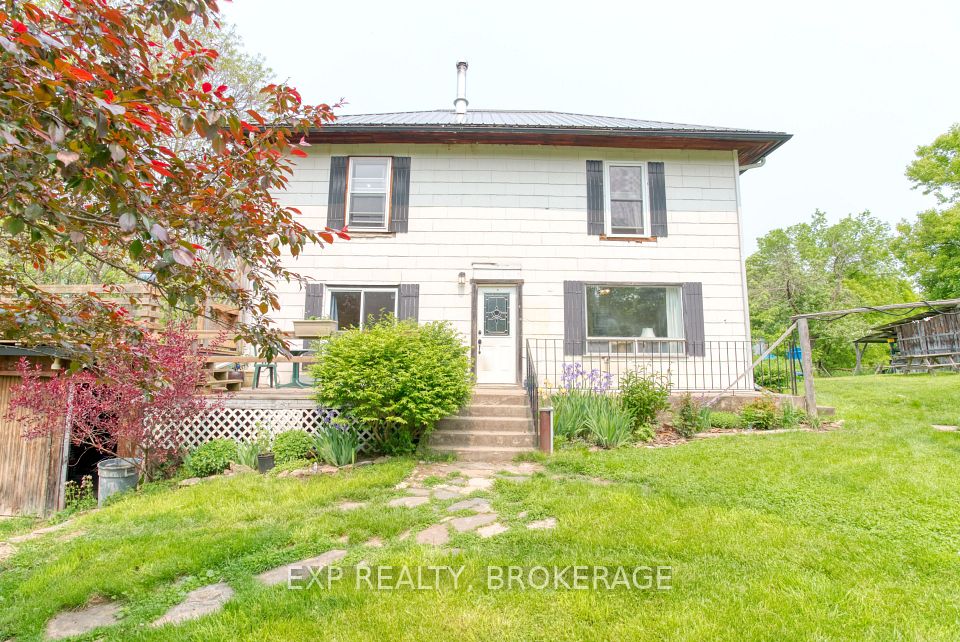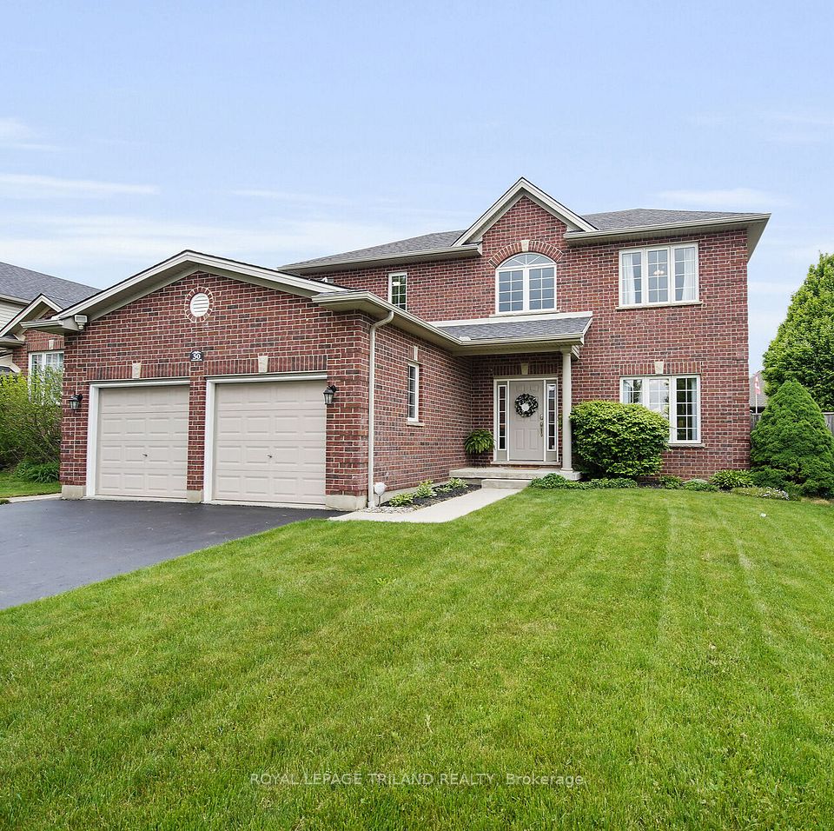
$914,900
11 Stefanie Crescent, Welland, ON L3C 6X6
Virtual Tours
Price Comparison
Property Description
Property type
Detached
Lot size
N/A
Style
2-Storey
Approx. Area
N/A
Room Information
| Room Type | Dimension (length x width) | Features | Level |
|---|---|---|---|
| Living Room | 5.5 x 4.3 m | Vaulted Ceiling(s) | Main |
| Dining Room | 4.05 x 4.3 m | N/A | Main |
| Kitchen | 7.6 x 7.1 m | Eat-in Kitchen | Main |
| Office | 3.3 x 3.4 m | N/A | Main |
About 11 Stefanie Crescent
Welcome to 11 Stefanie Crescent! This custom built, all brick 2 storey home offers up a grand, open concept design that is perfect for entertaining friends & family. From the moment you step through the front door you will be wowed by the open stringer staircase cathedral ceilings, big beautiful windows that let in an amazing amount of natural light and overlook the backyard oasis The large and lovely family room includes a beautiful gas fireplace. Featuring a built-in wall oven, Corian countertops, abundant cabinets, and a spacious dinette with remote controlled blinds this gourmet kitchen is sure to become a place you will love. A formal dining room sits just off the kitchen & provides plenty of space for large family gatherings. Also on the main floor is a private office (or additional bedroom), a 2 piece bathroom and a laundry room. Upstairs brings an incredible master suite which includes a 4 closets, a private 4 piece ensuite bathroom, and a balcony that overlooks the stunning backyard. The second level also offers a massive bedroom/studio above the garage, a full 4 piece bathroom and another nice sized bedroom at the back of the home. The finished basement offers a huge rec room with built in bookcases/media centre, a large bedroom with a gas fireplace, full 3 piece bathroom and plenty of storage. Now that the warm weather has finally set in, 11 Stefanie's backyard is ready to become your family's favourite summer retreat. Whether you are floating in the pool or serving burgers and drinks in the cabana, there is something for everyone here. Plenty of parking available between the attached two car garage and extra wide interlocking brick driveway. Only steps away from the gorgeous Welland Canal, Welland Community Boathouse, St Kevin & Ross Elementary Schools, Notre Dame High School, abundant Niagara Street amenities and so much more. Access to the 406 is only a few minutes drive. Don't delay!
Home Overview
Last updated
6 days ago
Virtual tour
None
Basement information
Full
Building size
--
Status
In-Active
Property sub type
Detached
Maintenance fee
$N/A
Year built
2024
Additional Details
MORTGAGE INFO
ESTIMATED PAYMENT
Location
Some information about this property - Stefanie Crescent

Book a Showing
Find your dream home ✨
I agree to receive marketing and customer service calls and text messages from homepapa. Consent is not a condition of purchase. Msg/data rates may apply. Msg frequency varies. Reply STOP to unsubscribe. Privacy Policy & Terms of Service.






