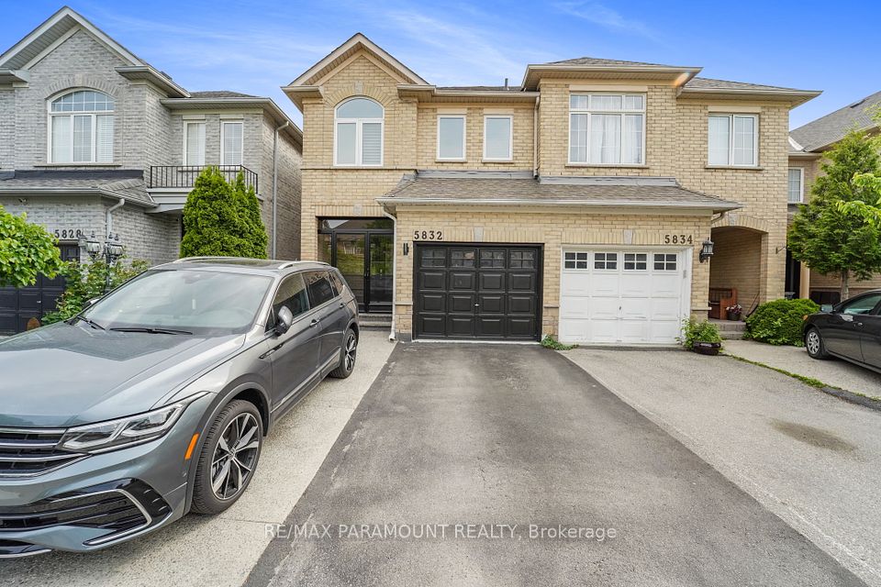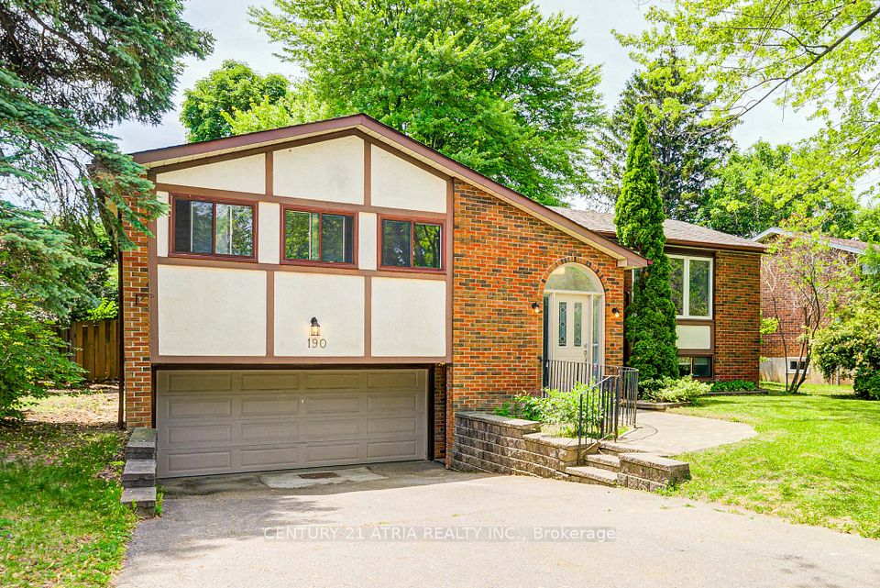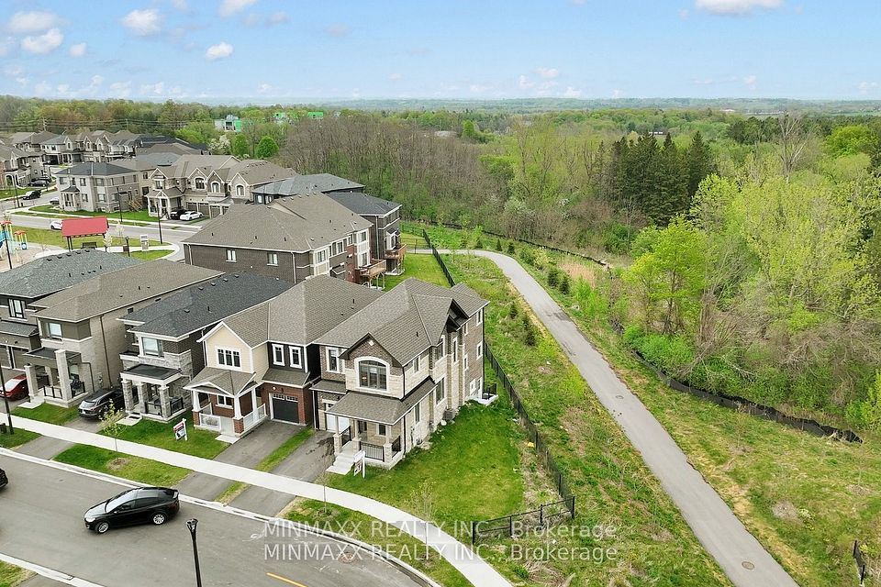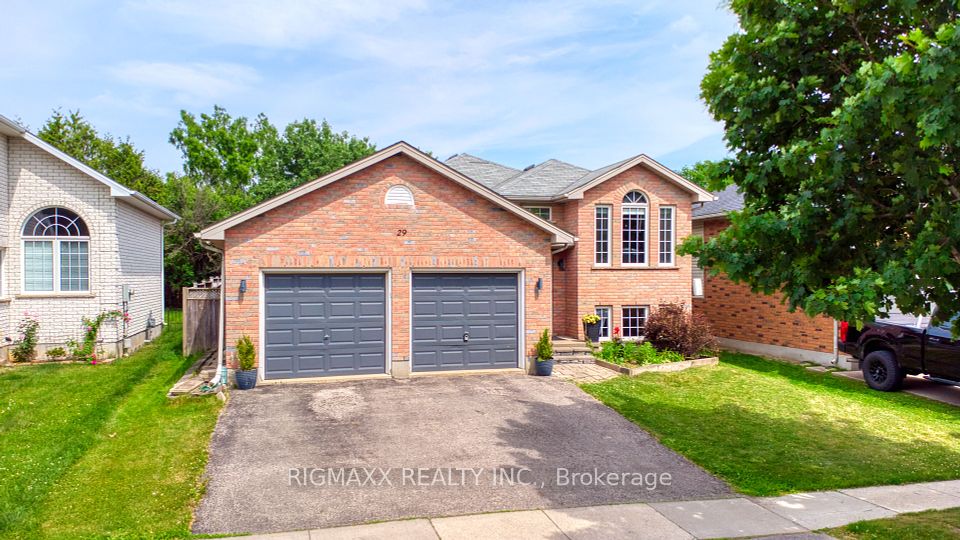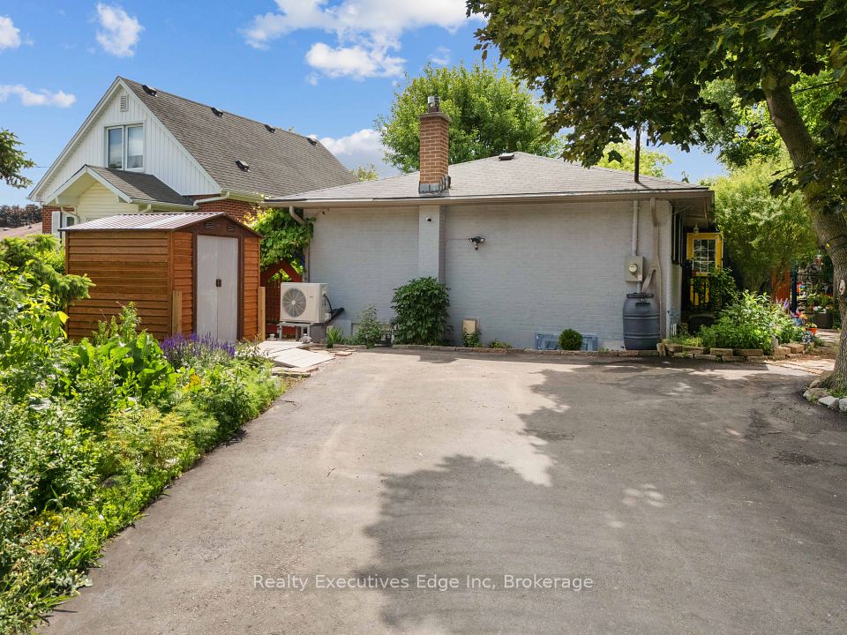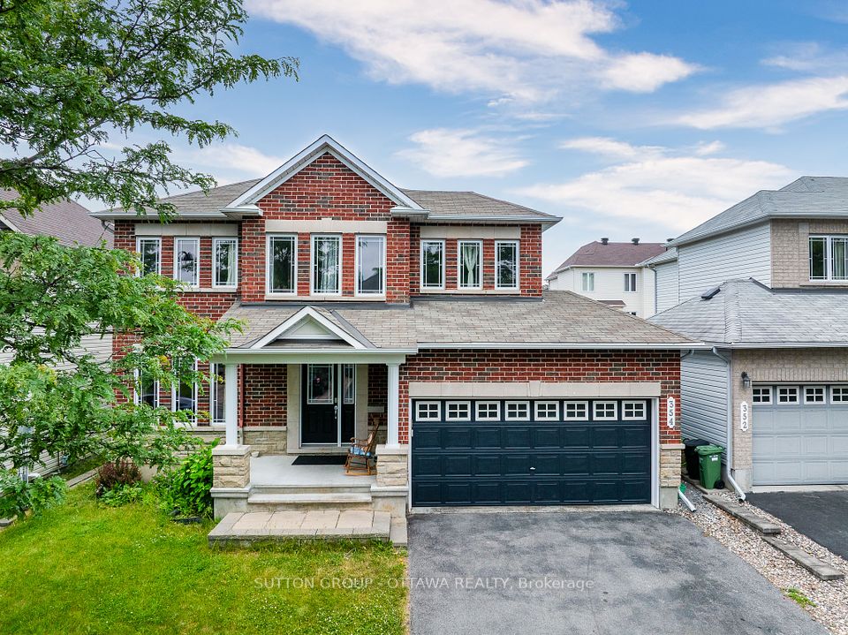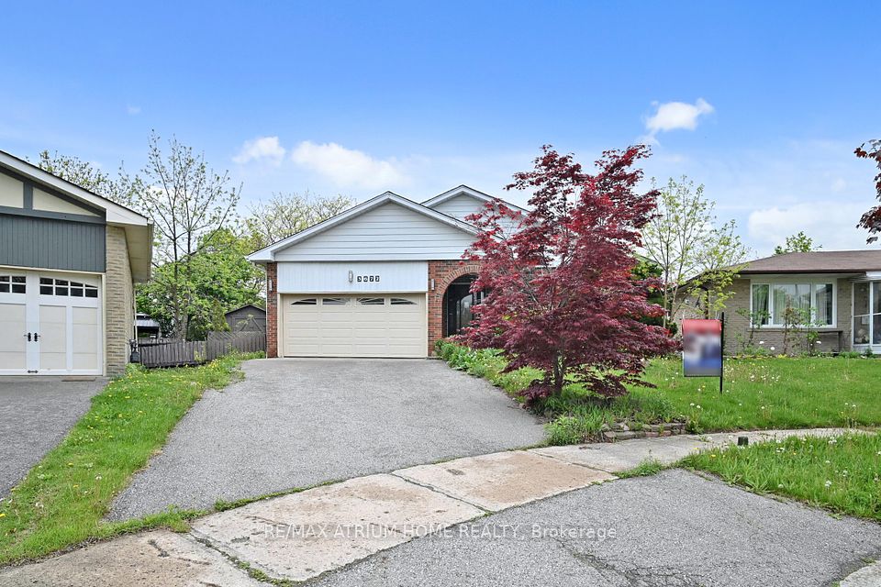
$949,000
11 Shangarry Drive, Toronto E04, ON M1R 1A4
Price Comparison
Property Description
Property type
Detached
Lot size
N/A
Style
Bungalow
Approx. Area
N/A
Room Information
| Room Type | Dimension (length x width) | Features | Level |
|---|---|---|---|
| Living Room | 4.22 x 2.91 m | Hardwood Floor, Open Concept, Pot Lights | Main |
| Dining Room | 2 x 3.49 m | Open Concept, Picture Window, Hardwood Floor | Main |
| Kitchen | 2.92 x 3.62 m | Centre Island, Double Sink, Stainless Steel Appl | Main |
| Primary Bedroom | 3.77 x 2.93 m | Closet, Hardwood Floor, Overlook Patio | Main |
About 11 Shangarry Drive
Welcome to this beautifully upgraded 3+2 bedroom, 2-bathroom bungalow, featuring a finished basement with a separate entrance, a detached garage, and a long private driveway for ample parking, offering a perfect blend of modern upgrades and practical features, this home is ideal for comfortable family living. It is nestled in a sought-after, family-oriented pocket of the Wexford community, close to schools, parks, shopping, easy access to public transit, close to DVP, and steps away from the future Eglinton Crosstown LRT line, for easy commuting. Step into a bright, open-concept main floor featuring a welcoming foyer with a closet, a spacious living/dining room with engineered hardwood floors, pot lights, a large picture window, and a stylish accent wall with a fireplace insert. The custom and practical kitchen offers a centre island, stainless steel appliances (2020), and ample cabinet space. Three generously sized bedrooms, each with a closet and a renovated 4-piece bathroom with a double vanity and a sleek standing shower, complete this level. The finished basement, insulated with spray foam for added comfort and efficiency, offers additional living space with its own separate entrance, two additional bedrooms, one ideal as an office, a spacious rec room with accent wall and backsplash, pot lights, built-in sound system, and a 4-piece bath. Additionally, there is a laundry room with a sink and storage, a hallway double closet, and under-stair storage. Enjoy outdoors in the fully fenced backyard, complete with a large concrete patio and a covered pergola adjacent to the garage. Don't miss this opportunity to own a versatile and move-in-ready home in a thriving Toronto neighborhood!
Home Overview
Last updated
16 hours ago
Virtual tour
None
Basement information
Separate Entrance, Finished
Building size
--
Status
In-Active
Property sub type
Detached
Maintenance fee
$N/A
Year built
--
Additional Details
MORTGAGE INFO
ESTIMATED PAYMENT
Location
Some information about this property - Shangarry Drive

Book a Showing
Find your dream home ✨
I agree to receive marketing and customer service calls and text messages from homepapa. Consent is not a condition of purchase. Msg/data rates may apply. Msg frequency varies. Reply STOP to unsubscribe. Privacy Policy & Terms of Service.






