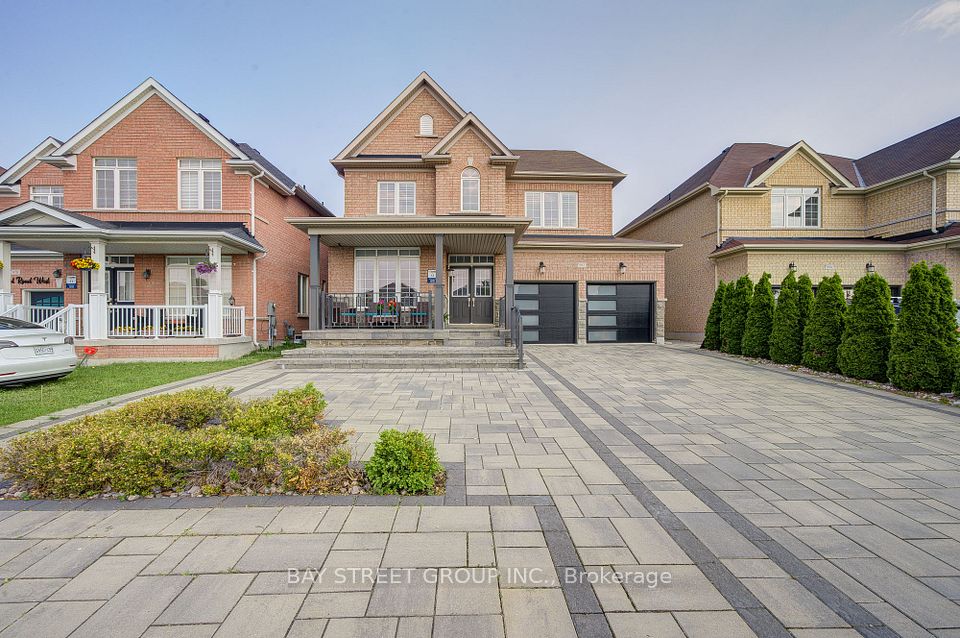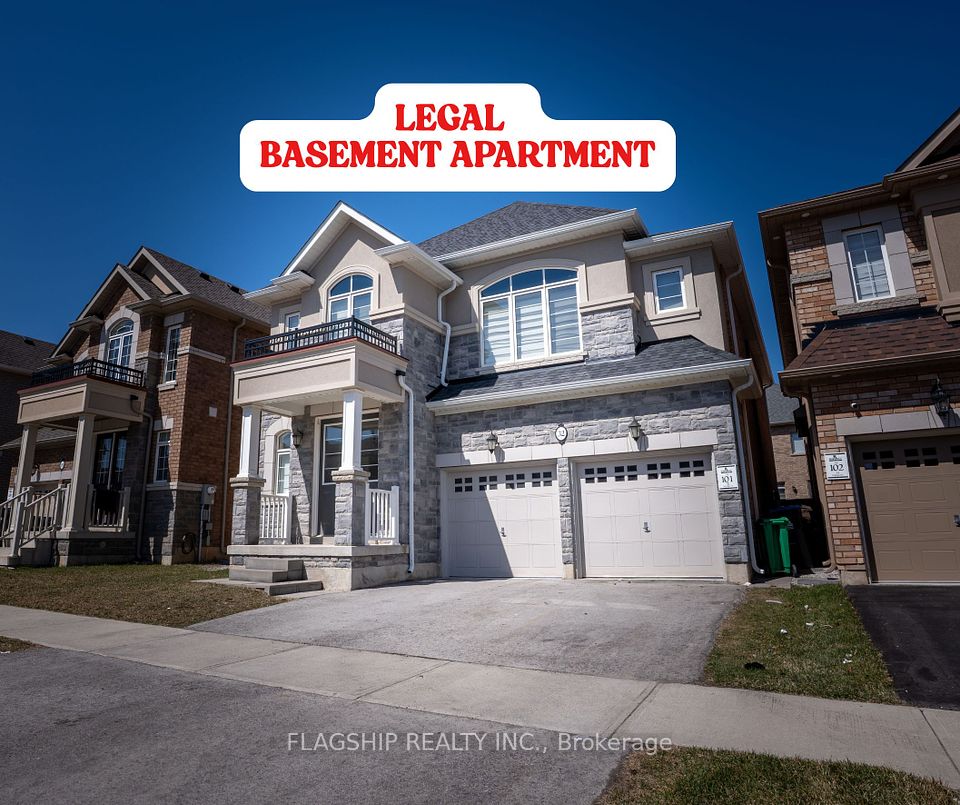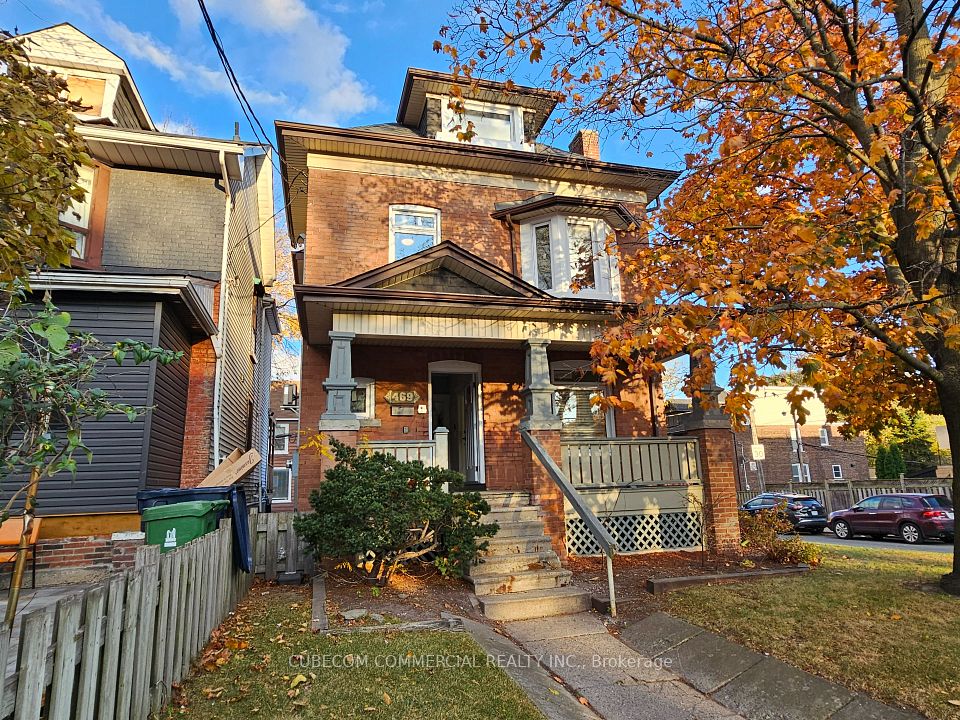
$1,190,000
11 Seanesy Drive, Thorold, ON L3B 0G1
Price Comparison
Property Description
Property type
Detached
Lot size
N/A
Style
2-Storey
Approx. Area
N/A
Room Information
| Room Type | Dimension (length x width) | Features | Level |
|---|---|---|---|
| Great Room | 5.31 x 4.27 m | Hardwood Floor, Window | Main |
| Living Room | 6.1 x 3.17 m | Hardwood Floor, Window | Main |
| Breakfast | 4.27 x 3.2 m | Tile Floor | Main |
| Kitchen | 4.9 x 2.57 m | Tile Floor, Window | Main |
About 11 Seanesy Drive
Stunning Detached double car garage/ drive way home nestled in a sought after Thorold neighborhood. This property offers countless opportunities with the potential to live upstairs (4 bedrooms & 4 bathrooms) designed with a touch of luxury and Separate Living & Family Rooms. Rent out the 2 bedroom 1 bath finished basement with a separate entrance and finally, enjoy the additional Studio unit with own bath as In-law suite.Experience the sense of space, and a lot of natural light streams through the windows. The built-in chef's delight kitchen is perfect for cooking and entertainment. Total of 4 car parking, close to major amenities like restaurants, shopping centres, grocery stores. This home is just located minutes from Hwy 406, Niagara College, Brock University, Seaway Mall, Niagara Falls and all essential amenities.Don't miss the opportunity to make this amazing property yours. Ideal Home For Both Families And Investors Alike With So Many Options & Opportunities.
Home Overview
Last updated
6 days ago
Virtual tour
None
Basement information
Separate Entrance, Finished
Building size
--
Status
In-Active
Property sub type
Detached
Maintenance fee
$N/A
Year built
--
Additional Details
MORTGAGE INFO
ESTIMATED PAYMENT
Location
Some information about this property - Seanesy Drive

Book a Showing
Find your dream home ✨
I agree to receive marketing and customer service calls and text messages from homepapa. Consent is not a condition of purchase. Msg/data rates may apply. Msg frequency varies. Reply STOP to unsubscribe. Privacy Policy & Terms of Service.






