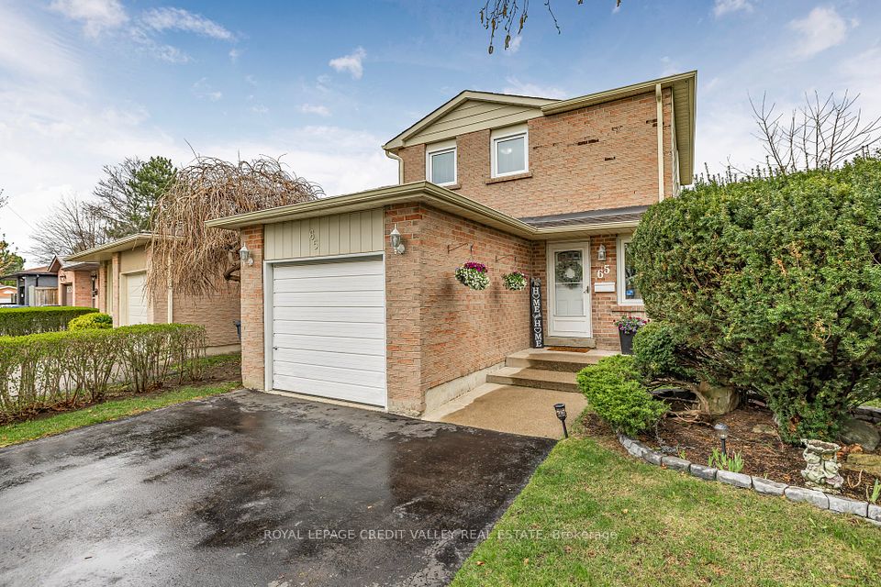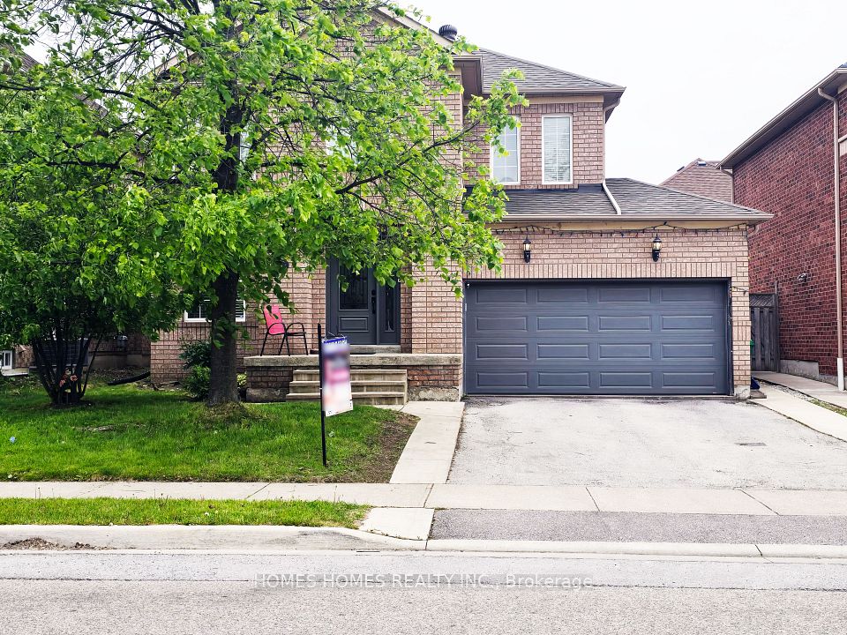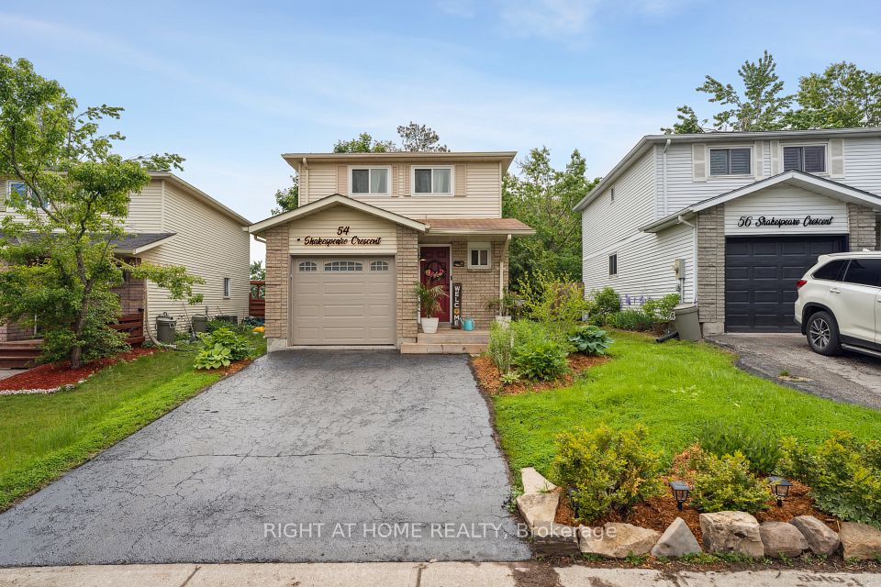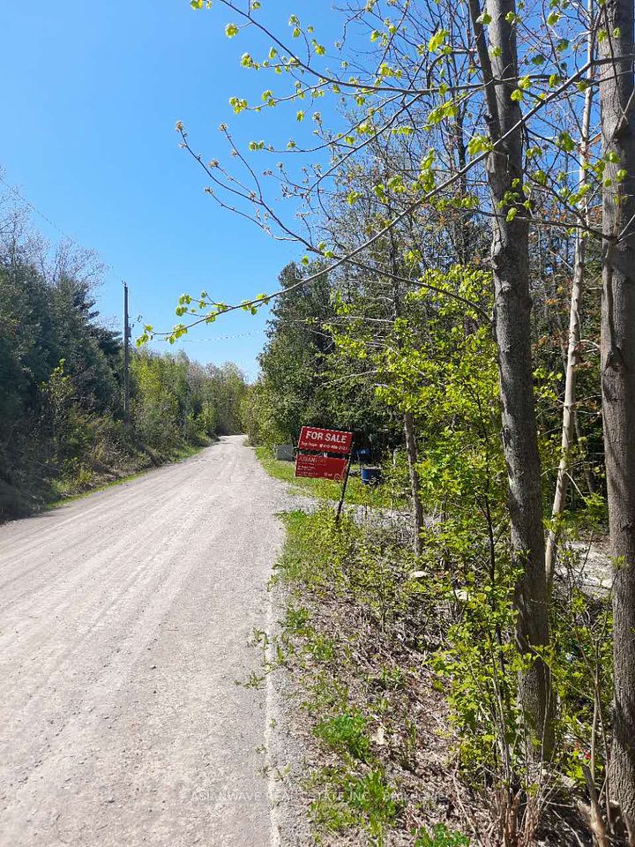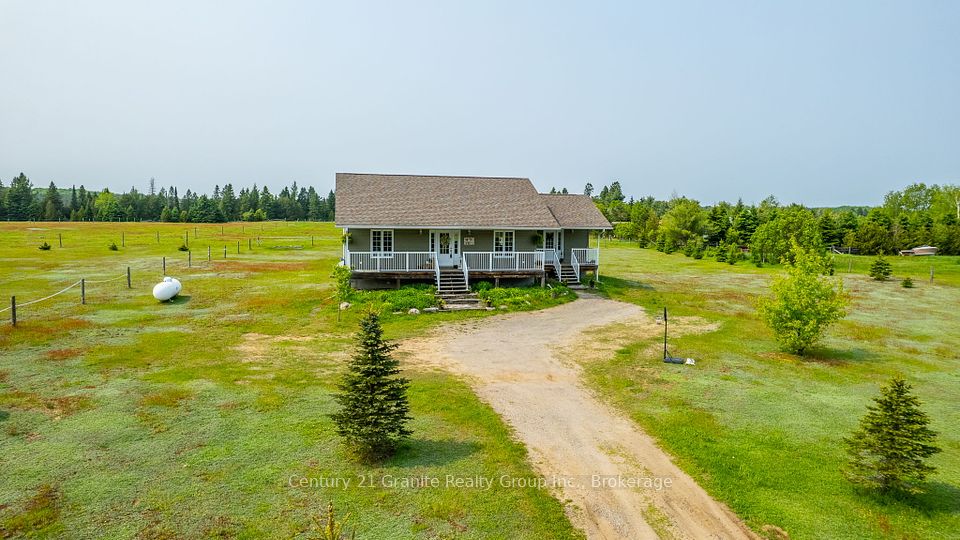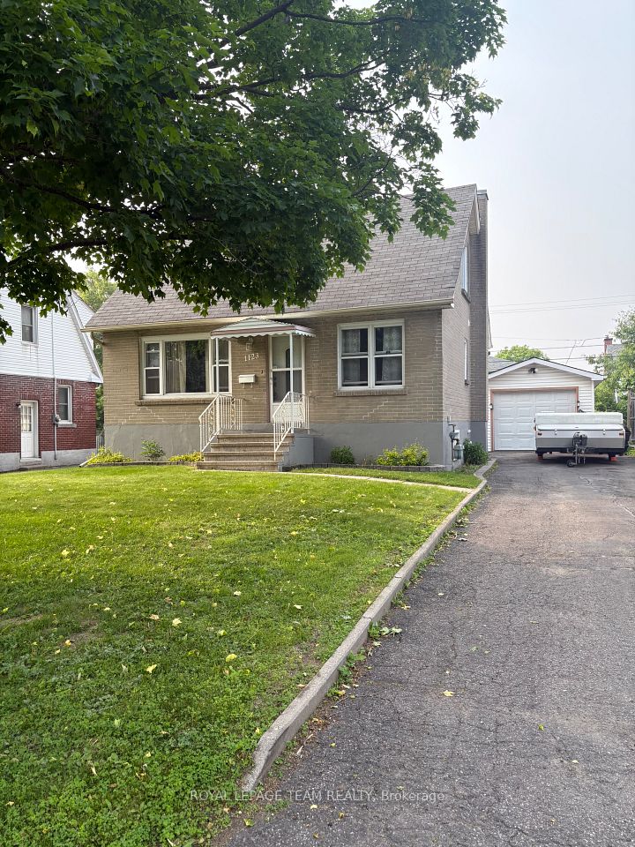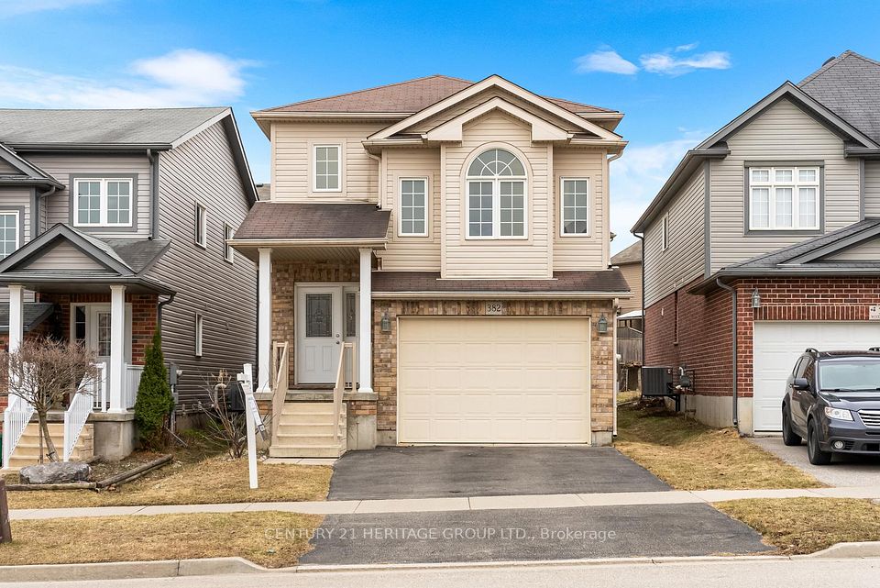
$735,000
Last price change May 28
11 Robertson Road, Essa, ON L3W 0J4
Price Comparison
Property Description
Property type
Detached
Lot size
< .50 acres
Style
Bungalow-Raised
Approx. Area
N/A
Room Information
| Room Type | Dimension (length x width) | Features | Level |
|---|---|---|---|
| Kitchen | 3.68 x 2.49 m | N/A | Main |
| Dining Room | 3.68 x 2.77 m | N/A | Main |
| Living Room | 4.6 x 3.56 m | N/A | Main |
| Primary Bedroom | 4.29 x 3.45 m | N/A | Main |
About 11 Robertson Road
Discover the charm and convenience of 11 Robertson Road, a beautifully updated raised bungalow set on a large corner lot with mature trees in Angus. This meticulously maintained home offers a perfect blend of comfort, style, and functionality, ideal for families and those seeking a welcoming community. As you arrive, the curb appeal is immediately apparent with black-trimmed windows, a black front door, and manicured gardens that surround the property. The brick facing and recently installed 20-year warranty mystique dimensional shingles (2020) enhance the exterior's durability and appeal. Inside, the main floor features a recently updated eat-in kitchen, complete with butcher block counters, white subway tile backsplash, updated tile flooring, and stainless steel appliances. The kitchen also provides convenient access to the back deck, perfect for outdoor dining and relaxation. Adjacent to the kitchen, a formal dining area flows seamlessly into the bright and spacious living room, featuring hardwood floors and large windows that fill the space with natural light. Two bedrooms, including the primary bedroom with new carpets and underpad (2023) and a well-appointed 4-piece bathroom, all freshly painted in 2023. The fully finished basement offers additional living space, including an in-law suite with a full kitchen, a bedroom, and a 4-piece bathroom. The large living area with a gas fireplace creates an inviting atmosphere, ideal for extended family stays or multi-generational living. Outside, the fully fenced backyard provides privacy and includes an oversized gated entry, a back deck with seating space, and a gazebo sheltering a 6-person hot tub for ultimate relaxation. A 12x12 shed offers ample storage for gardening tools and outdoor equipment. Conveniently located close to Highway 90 and all amenities. Including local grocery stores, LCBO, pharmacy, restaurants, schools, and walking trails, this home offers both convenience and tranquility.
Home Overview
Last updated
May 28
Virtual tour
None
Basement information
Full, Finished
Building size
--
Status
In-Active
Property sub type
Detached
Maintenance fee
$N/A
Year built
2024
Additional Details
MORTGAGE INFO
ESTIMATED PAYMENT
Location
Some information about this property - Robertson Road

Book a Showing
Find your dream home ✨
I agree to receive marketing and customer service calls and text messages from homepapa. Consent is not a condition of purchase. Msg/data rates may apply. Msg frequency varies. Reply STOP to unsubscribe. Privacy Policy & Terms of Service.






