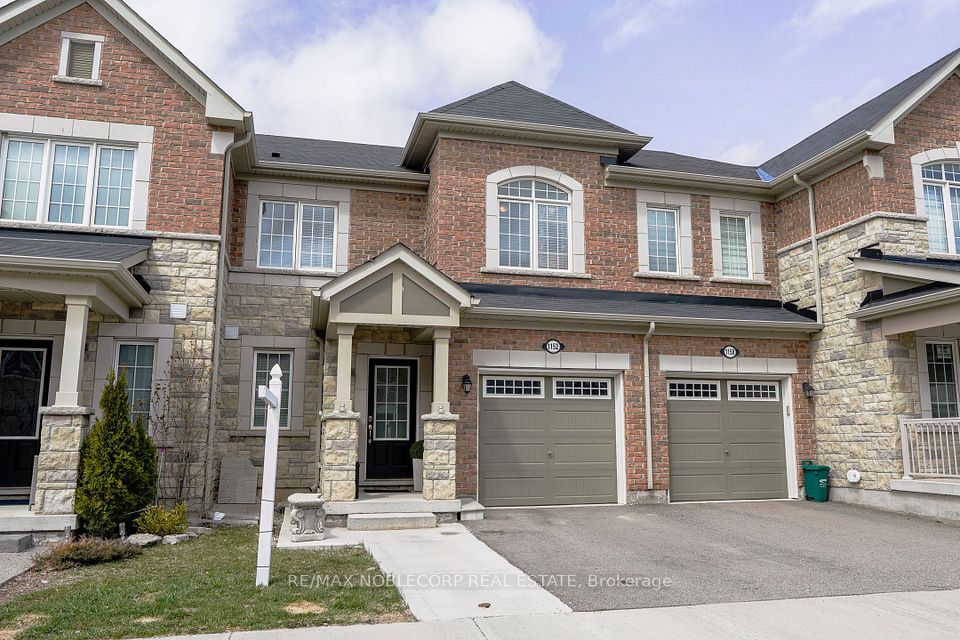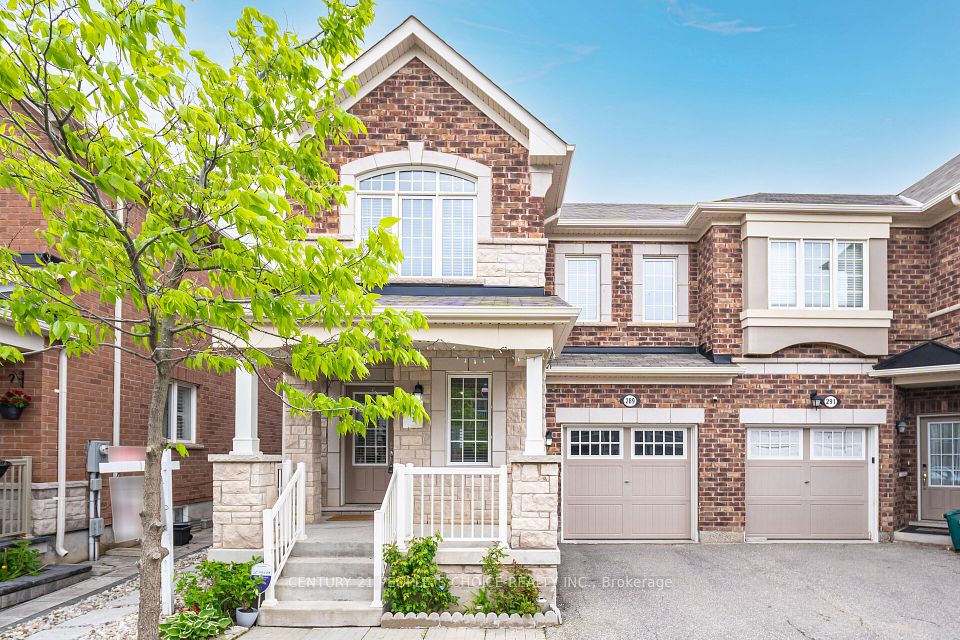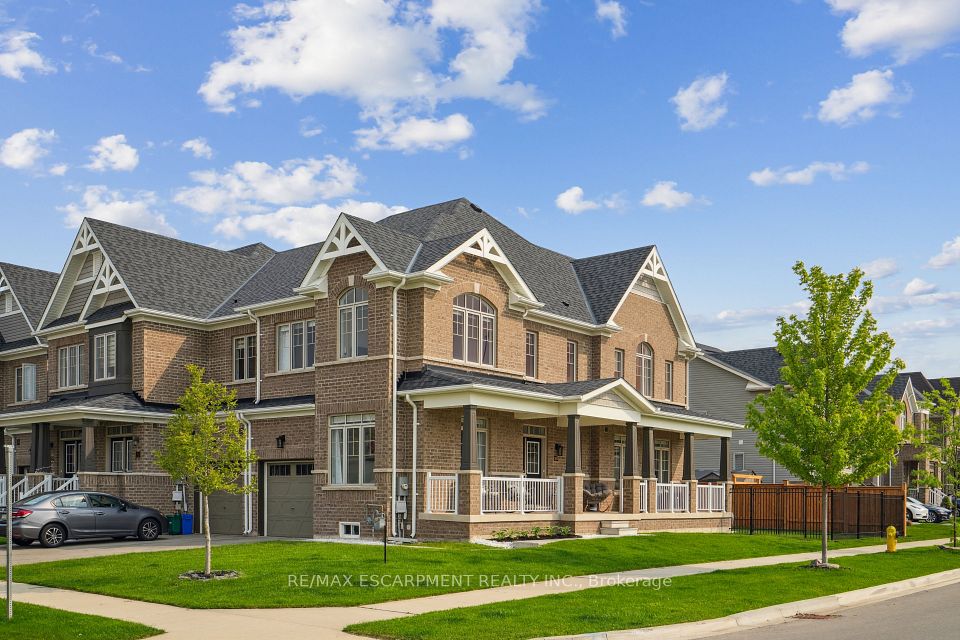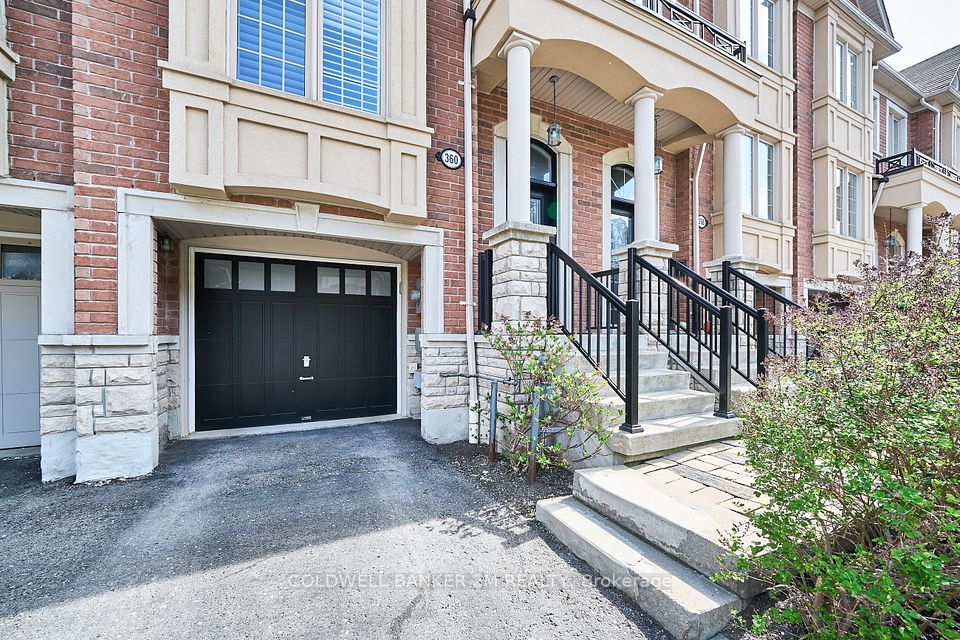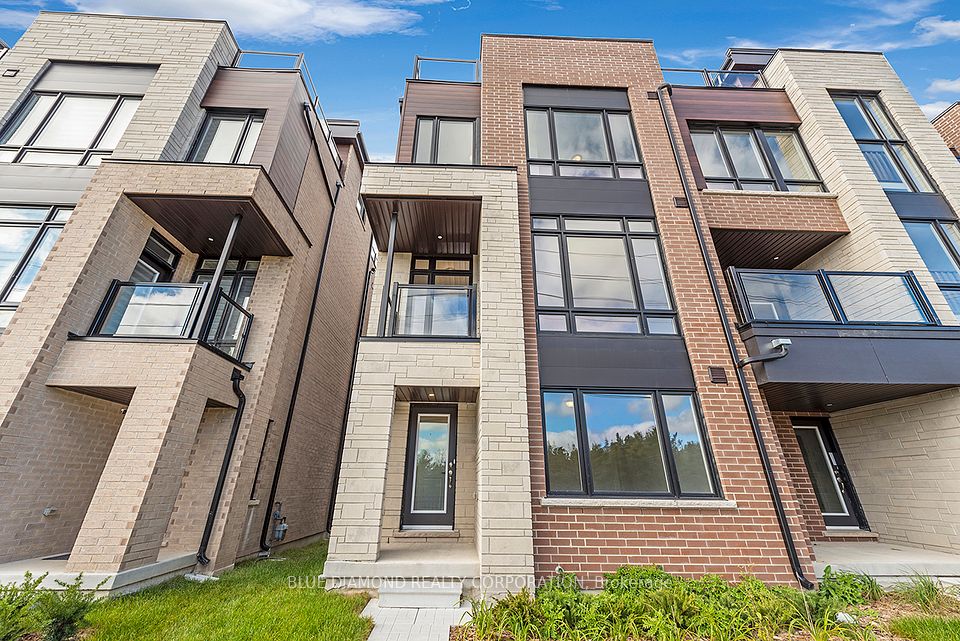
$1,299,000
11 Mosswood Road, Vaughan, ON L4J 9C6
Virtual Tours
Price Comparison
Property Description
Property type
Att/Row/Townhouse
Lot size
N/A
Style
2-Storey
Approx. Area
N/A
Room Information
| Room Type | Dimension (length x width) | Features | Level |
|---|---|---|---|
| Living Room | 3.02 x 3.73 m | Hardwood Floor | Main |
| Family Room | 3.02 x 5.38 m | Hardwood Floor, Fireplace, Combined w/Dining | Main |
| Dining Room | 2.34 x 2.51 m | Fireplace, Combined w/Family | Main |
| Kitchen | 2.21 x 4.98 m | Tile Floor, Backsplash, Centre Island | Main |
About 11 Mosswood Road
Lovely townhouse end unit in Thornhill Woods. Bright family home approximately 1700 ft. Steps to best schools, public transit, shopping and places of worship. Great functional layout with spacious rooms, semi-finished basement with bathroom, second-floor laundry and more. Fully fenced yard with deck.
Home Overview
Last updated
May 9
Virtual tour
None
Basement information
Partial Basement
Building size
--
Status
In-Active
Property sub type
Att/Row/Townhouse
Maintenance fee
$N/A
Year built
2024
Additional Details
MORTGAGE INFO
ESTIMATED PAYMENT
Location
Some information about this property - Mosswood Road

Book a Showing
Find your dream home ✨
I agree to receive marketing and customer service calls and text messages from homepapa. Consent is not a condition of purchase. Msg/data rates may apply. Msg frequency varies. Reply STOP to unsubscribe. Privacy Policy & Terms of Service.






