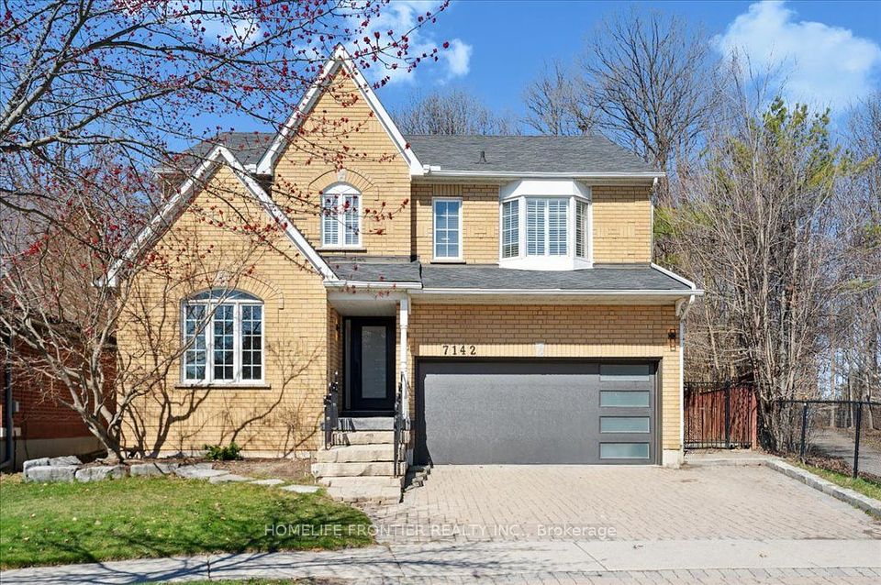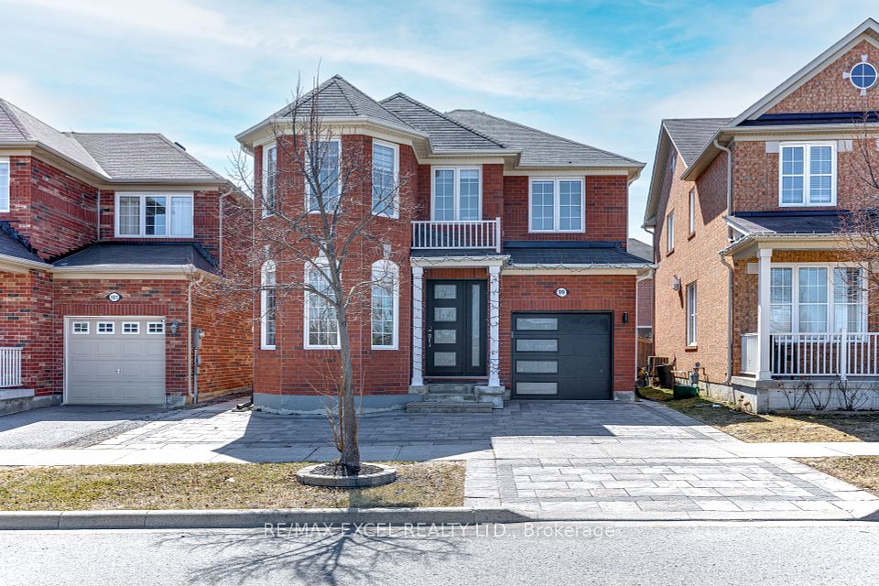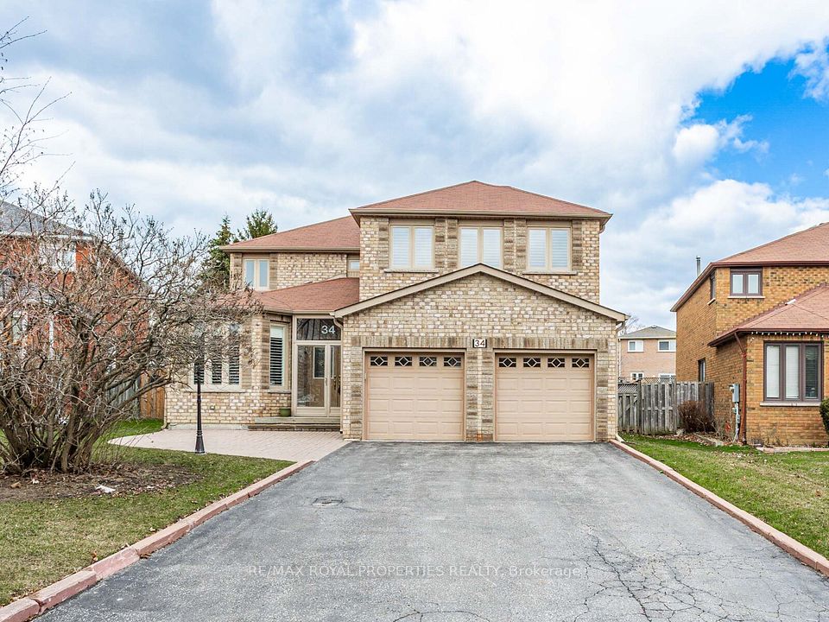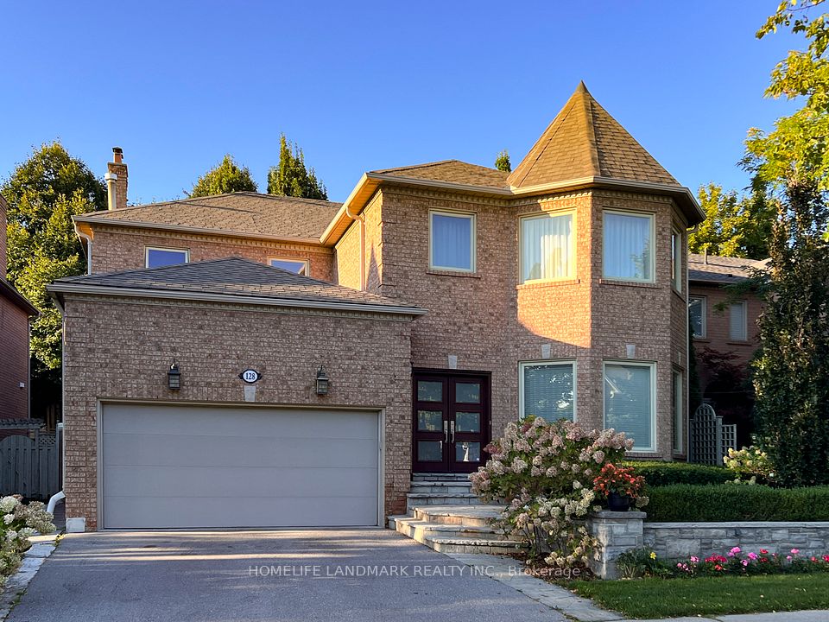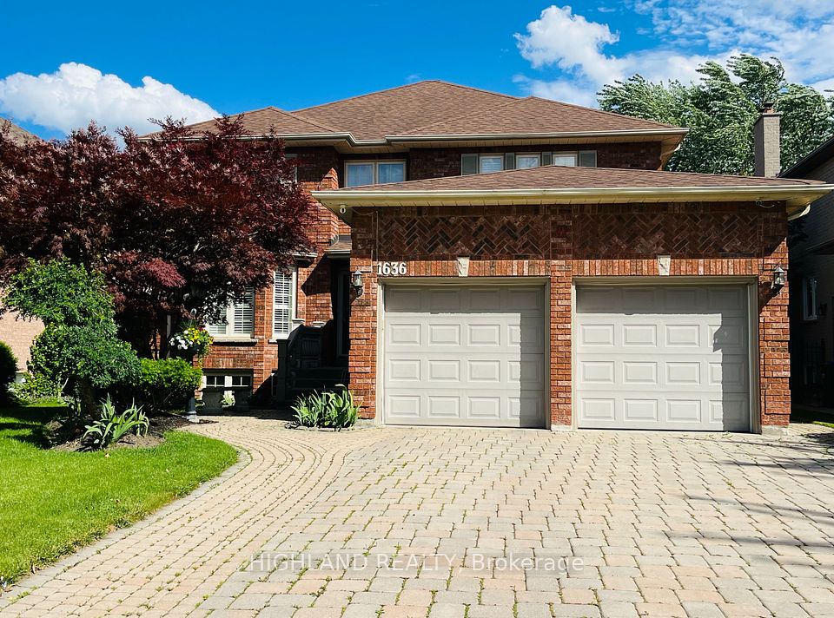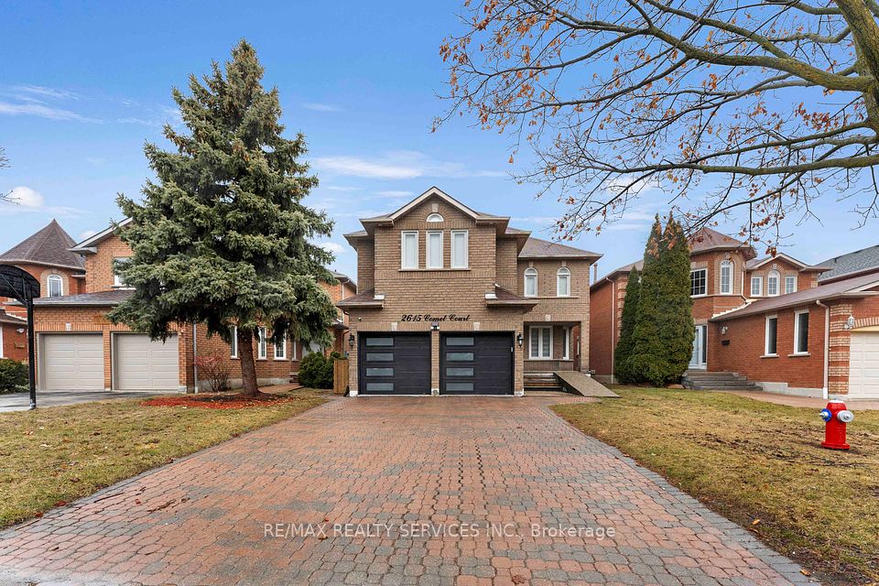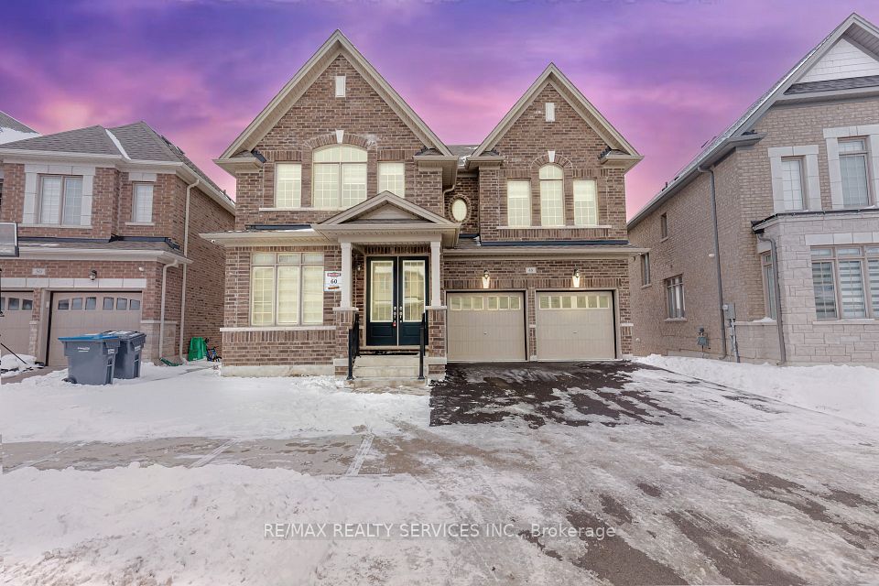$2,045,000
11 Jura Crescent, Brampton, ON L6P 4R3
Price Comparison
Property Description
Property type
Detached
Lot size
< .50 acres
Style
2-Storey
Approx. Area
N/A
Room Information
| Room Type | Dimension (length x width) | Features | Level |
|---|---|---|---|
| Family Room | 6.4 x 3.9 m | Hardwood Floor, Fireplace, Large Window | Main |
| Living Room | 4.4 x 6.4 m | Combined w/Living, Hardwood Floor | Main |
| Dining Room | 4.4 x 6.4 m | Combined w/Dining, Hardwood Floor | Main |
| Study | 2.8 x 3 m | Hardwood Floor, Large Window | Main |
About 11 Jura Crescent
Location ! *Premium Custom Corner Lot * One year Old in the well-established community.80 ft wide along the rear property line, over 250k upgrades, this stunning open-concept home, Main Flr Office, no house on front lush nature greenery, a spacious living room with a dedicated dining space for formal gatherings. A huge family room, Kitchen with breakfast area round up the main floor. The second floor has 4 bedrooms each with its own ensuite and a walk in closets& Flex room,10ft Smooth ceilings on the main floor, 10ft smooth Ceiling on second floor and 9ft in the basement, 5"x 3/4" hardwood flooring, main floor, Builder upgraded kitchen 48"cooktop,Thermador appliances match with the full-height cabinetry, a spacious pantry with shelves and lower drawers, a bright breakfast area with big glass Patio door. No sidewalk, huge Driveway with 6 cars parking!! **EXTRAS** Huge backyard!! separate side entrance to walk up unspoiled basement. Shopping Centers, Restaurants and Much More are couple minutes drive away. Thank You For Showing.
Home Overview
Last updated
Feb 14
Virtual tour
None
Basement information
Unfinished, Walk-Up
Building size
--
Status
In-Active
Property sub type
Detached
Maintenance fee
$N/A
Year built
--
Additional Details
MORTGAGE INFO
ESTIMATED PAYMENT
Location
Some information about this property - Jura Crescent

Book a Showing
Find your dream home ✨
I agree to receive marketing and customer service calls and text messages from homepapa. Consent is not a condition of purchase. Msg/data rates may apply. Msg frequency varies. Reply STOP to unsubscribe. Privacy Policy & Terms of Service.







