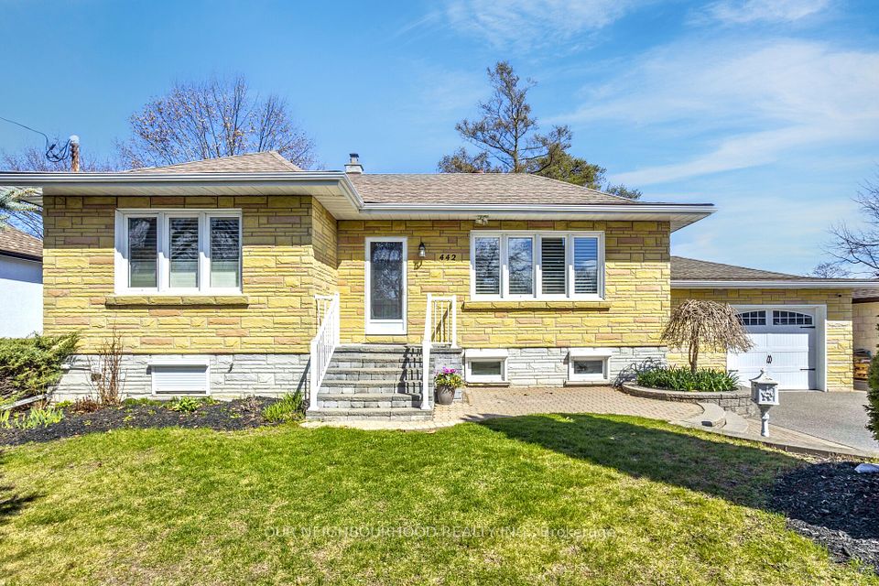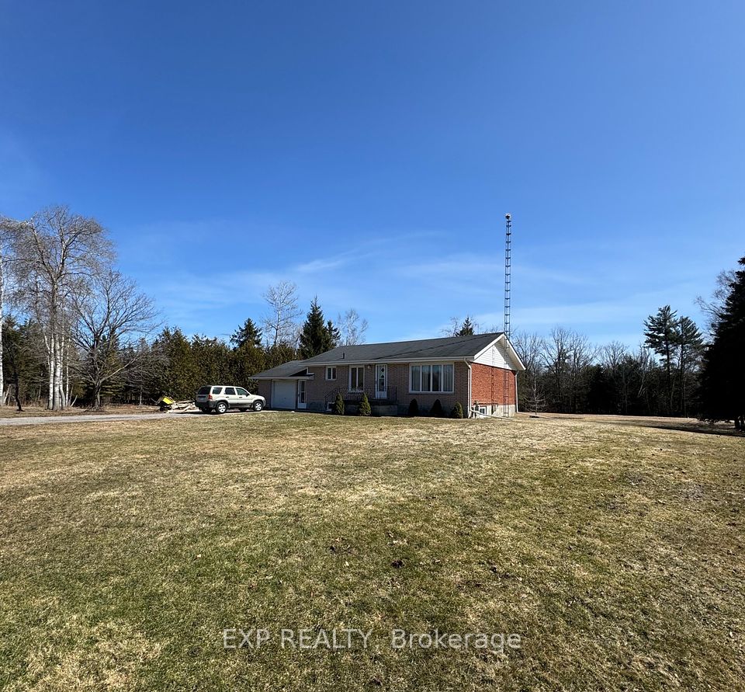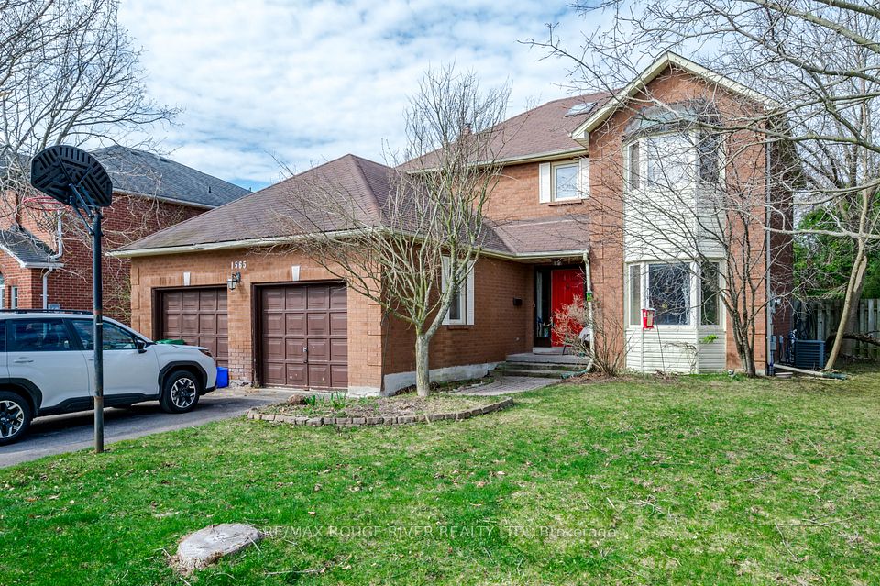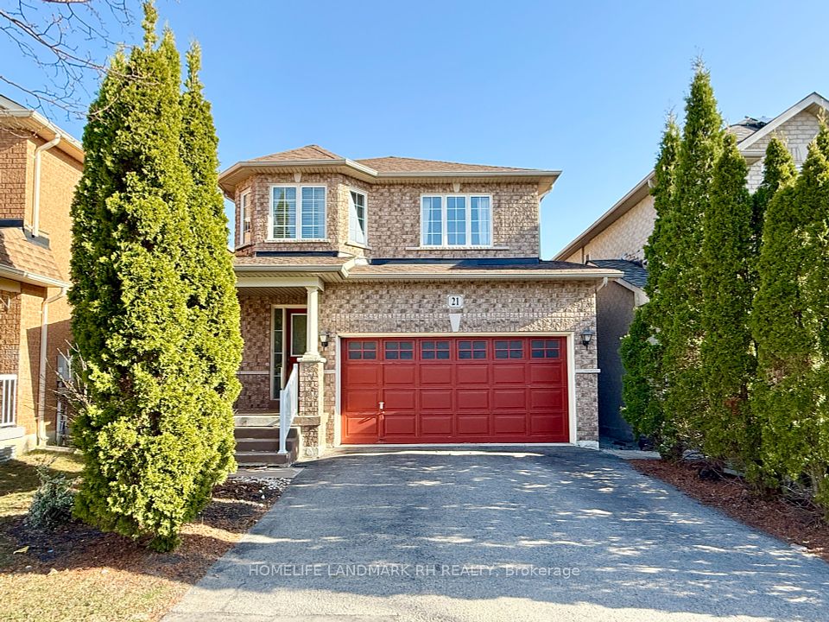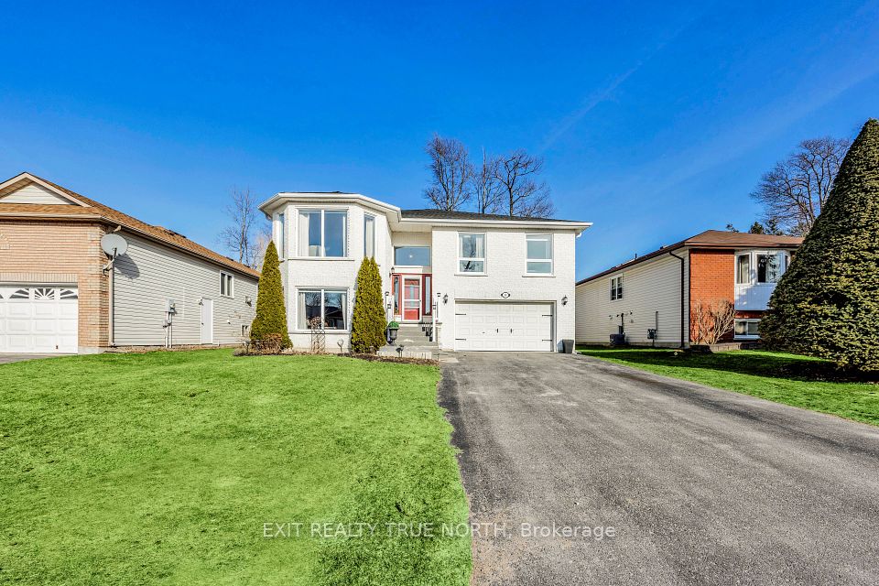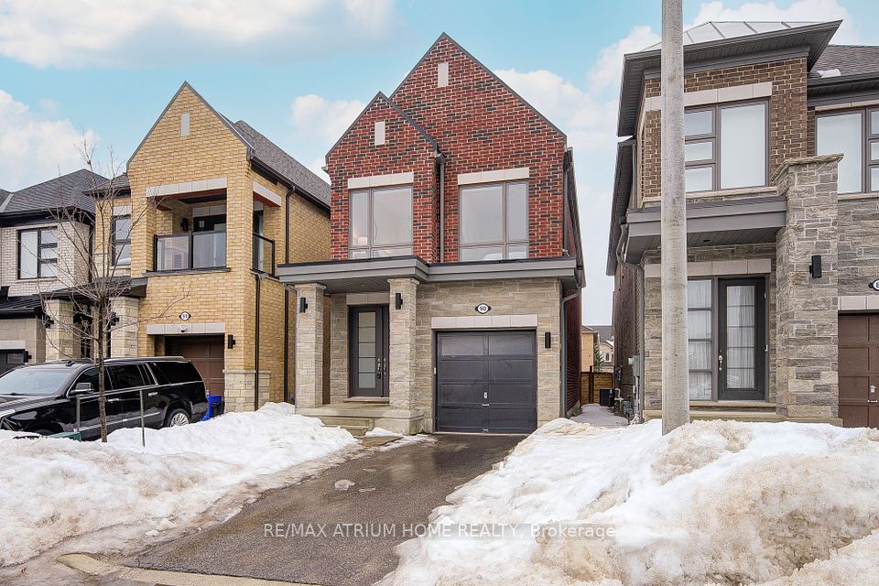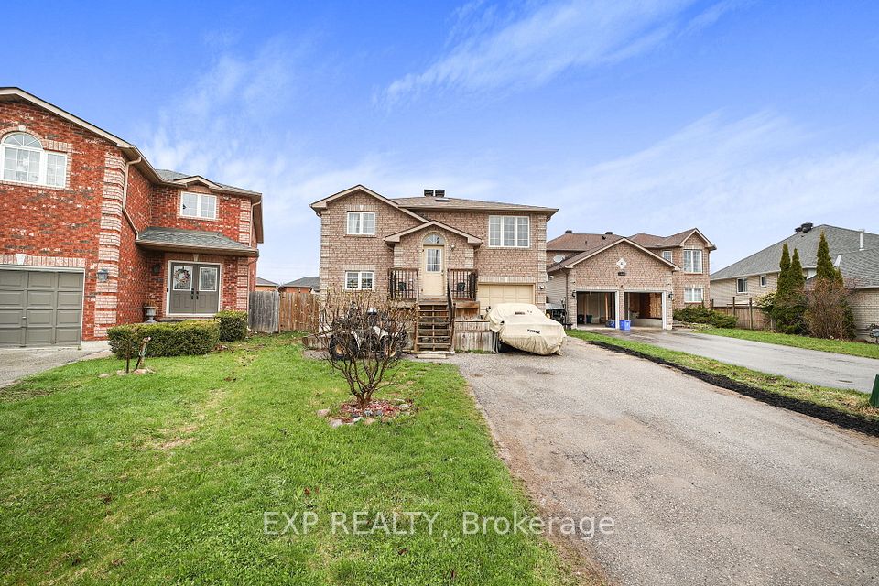$299,000
11 John Street, St. Charles, ON P0M 2W0
Price Comparison
Property Description
Property type
Detached
Lot size
< .50 acres
Style
Sidesplit 3
Approx. Area
N/A
Room Information
| Room Type | Dimension (length x width) | Features | Level |
|---|---|---|---|
| Bedroom | 3.048 x 3.048 m | N/A | Main |
| Bedroom 2 | 4.2672 x 3.6576 m | N/A | Main |
| Bedroom 3 | 2.7432 x 2.4384 m | N/A | Lower |
| Bedroom 4 | 2.4384 x 2.4384 m | N/A | Lower |
About 11 John Street
Enjoy the Gift of Time Well Spent! We are offering a Charming Downtown Uptown Delight! Located in the core of St. Charles on a quiet side street, we are walking distance to everything! We offer a 2+2-bedroom, 1.5-bathroom unit that has been lovingly maintained and updated over the years. Lets go in! Though the foyer/ mudroom you can access the upper or lower level and provides good closet space and great window light. Our main floor features two bedrooms and a full bathroom! The primary bedroom is big enough for a king bed and provides three closets! Our kitchen has so much storage space with floor to ceiling, solid wood cabinetry! It is open concept to the dining & living room creating a cohesive and airy space. Our living room has great window space with patio doors out to the newer front deck making BBQing and outdoor dining a breeze! Our lower level offers a large rec-room, and two more bedrooms as well as a half bathroom! We have a great physical plant which houses the water treatment, furnace, and provides more storage space. More? Our backyard is partially fenced providing a private and safe space for your children or fur babies. With expansive sitting areas, plenty of parking spaces, grassed side yard with mature trees lining the property our lot gives you an improved back yard that is ready for your touch! More? We have a 28 x 31 detached, insulated shop with two parking spaces, a back workshop and sprawling upper loft! Next to the shop is our 10x30 drive shed, perfect for more tools or toys! This is an affordable home in a desirable location! What more could you want or need?! Our photos & descriptions cannot do justice this home should be experienced to be truly appreciated. Property is Under Power of Sale- Selling AS IS.. Property is Tenanted - no interior pictures to be provided.. please book a showing to view the property fully.
Home Overview
Last updated
Feb 26
Virtual tour
None
Basement information
Partially Finished
Building size
--
Status
In-Active
Property sub type
Detached
Maintenance fee
$N/A
Year built
--
Additional Details
MORTGAGE INFO
ESTIMATED PAYMENT
Location
Some information about this property - John Street

Book a Showing
Find your dream home ✨
I agree to receive marketing and customer service calls and text messages from homepapa. Consent is not a condition of purchase. Msg/data rates may apply. Msg frequency varies. Reply STOP to unsubscribe. Privacy Policy & Terms of Service.







