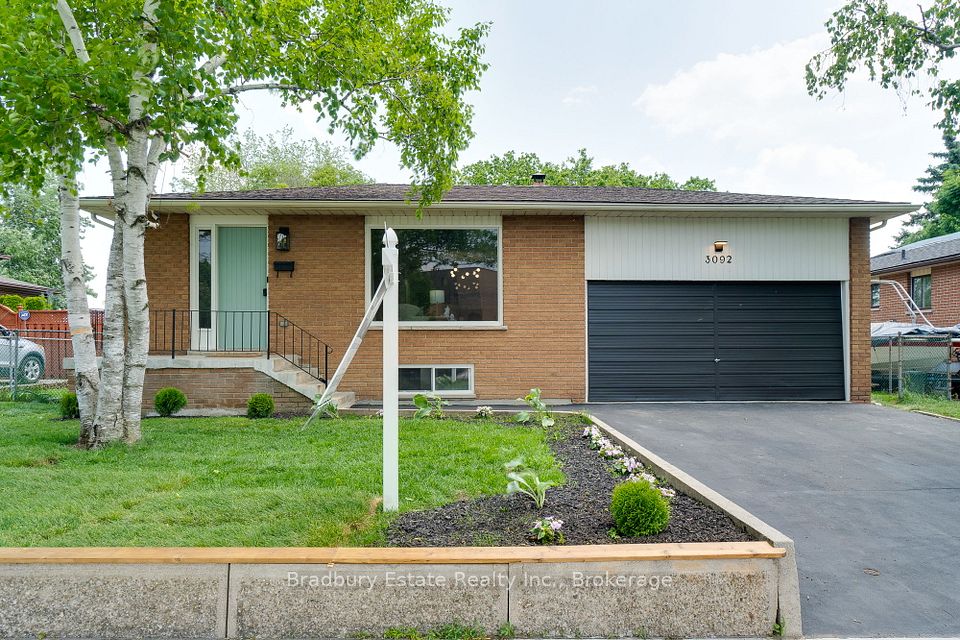
$779,000
11 Hill Top Drive, Penetanguishene, ON L9M 1H7
Price Comparison
Property Description
Property type
Detached
Lot size
N/A
Style
2-Storey
Approx. Area
N/A
Room Information
| Room Type | Dimension (length x width) | Features | Level |
|---|---|---|---|
| Living Room | 5.79 x 3.53 m | N/A | Main |
| Kitchen | 5.36 x 3.71 m | N/A | Main |
| Dining Room | 3.71 x 3.25 m | N/A | Main |
| Family Room | 5.41 x 3.71 m | N/A | Main |
About 11 Hill Top Drive
Welcome to your dream home! This spacious two-story residence is thoughtfully designed with families in mind and includes in-law capability. Featuring 5 generous bedrooms and 3.5 bathrooms, this gem is located in a highly sought-after, family-friendly neighborhood. As you step inside, you'll be greeted by a warm and inviting main floor that boasts a cozy living room and a large family room, complete with a gas fireplaceperfect for entertaining loved ones. The expansive open kitchen and dining area seamlessly connect to a deck that overlooks your private backyard oasis, complete with an above-ground pool for endless summer enjoyment. Venture upstairs to find four sizeable bedrooms and two full bathrooms, including a luxurious primary suite featuring built-in cabinets, a walk-in closet, and a convenient ensuite. The fully finished basement adds even more living space, offering a spacious recreation room, a sauna, an additional bedroom, and a full bathrooma perfect retreat for relaxation. With a walkout leading to the fenced-in backyard, you'll have a serene space to unwind while enjoying breathtaking sunsets every evening. This home truly has it alldont miss your chance to make it yours!Client Rmks:Welcome home to this generously sized two story home with in law capability featuring 5 bedrooms and 3 and a half bathrooms in a sought after family friendly neighbourhood, Features include main floor living room, main floor family room with gas fire place, A large open kitchen and dining room with doors out to the back deck overlooking a private back yard with above ground pool. Upstairs features 4 large bedrooms with 2 full bathrooms, The primary bedroom features built in cabinets and a walk in closet with ensuite. The basement features a large rec room, sauna, bedroom and full bathroom, it also features a walkout to the fenced back yard where you can watch the stunning sunsets at night.
Home Overview
Last updated
Jun 13
Virtual tour
None
Basement information
Finished with Walk-Out
Building size
--
Status
In-Active
Property sub type
Detached
Maintenance fee
$N/A
Year built
2024
Additional Details
MORTGAGE INFO
ESTIMATED PAYMENT
Location
Some information about this property - Hill Top Drive

Book a Showing
Find your dream home ✨
I agree to receive marketing and customer service calls and text messages from homepapa. Consent is not a condition of purchase. Msg/data rates may apply. Msg frequency varies. Reply STOP to unsubscribe. Privacy Policy & Terms of Service.






