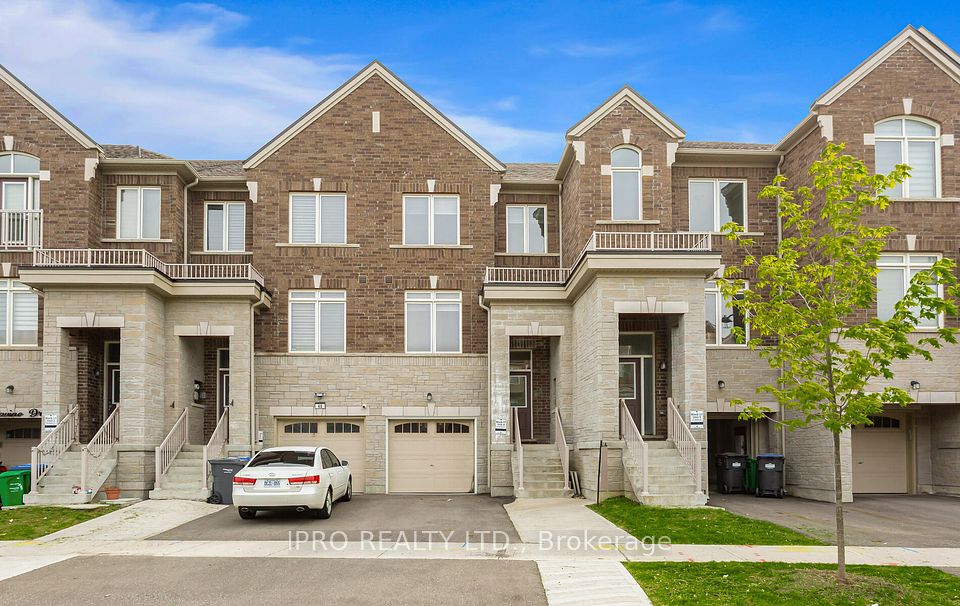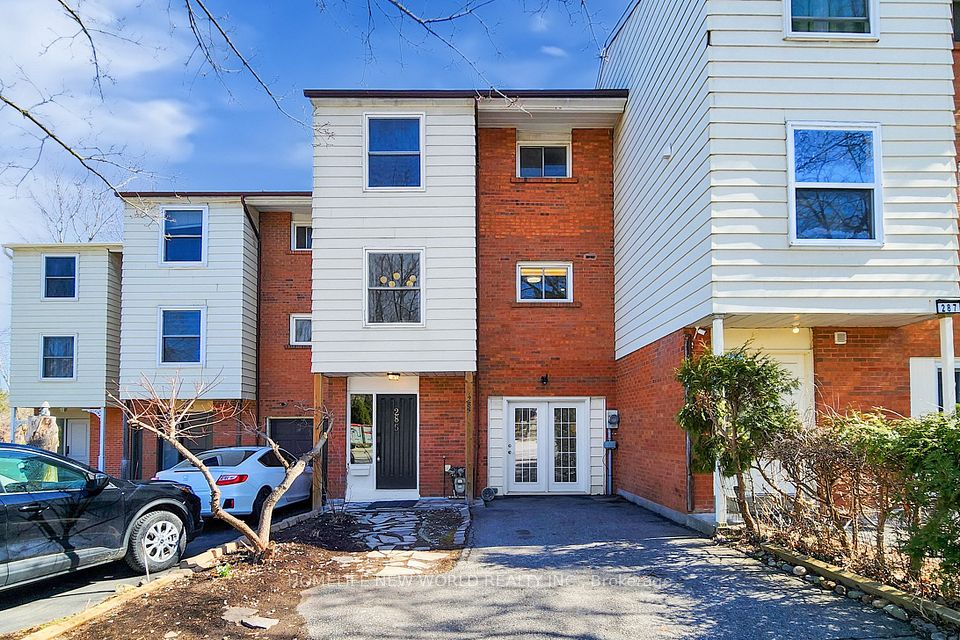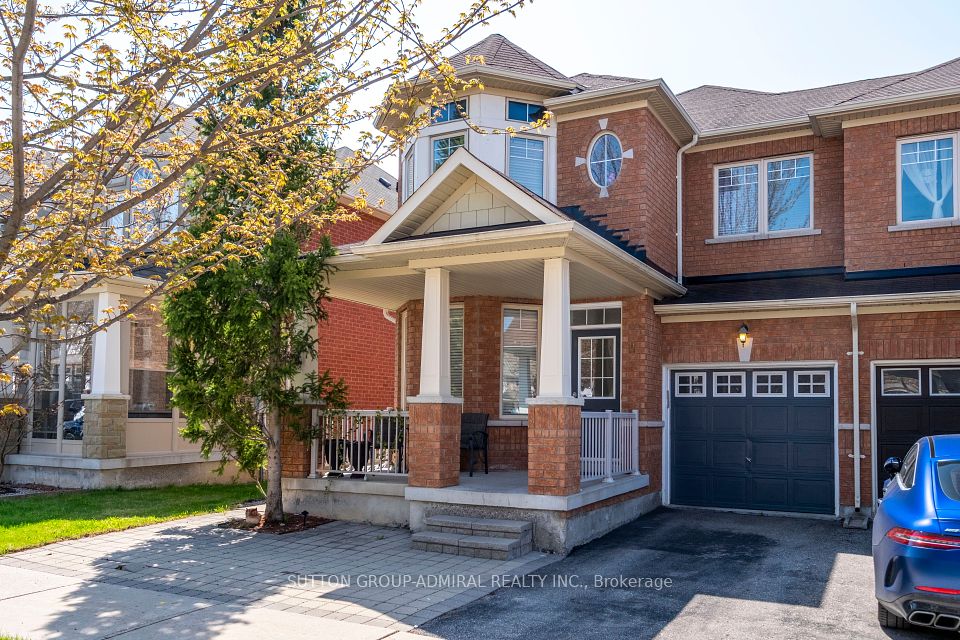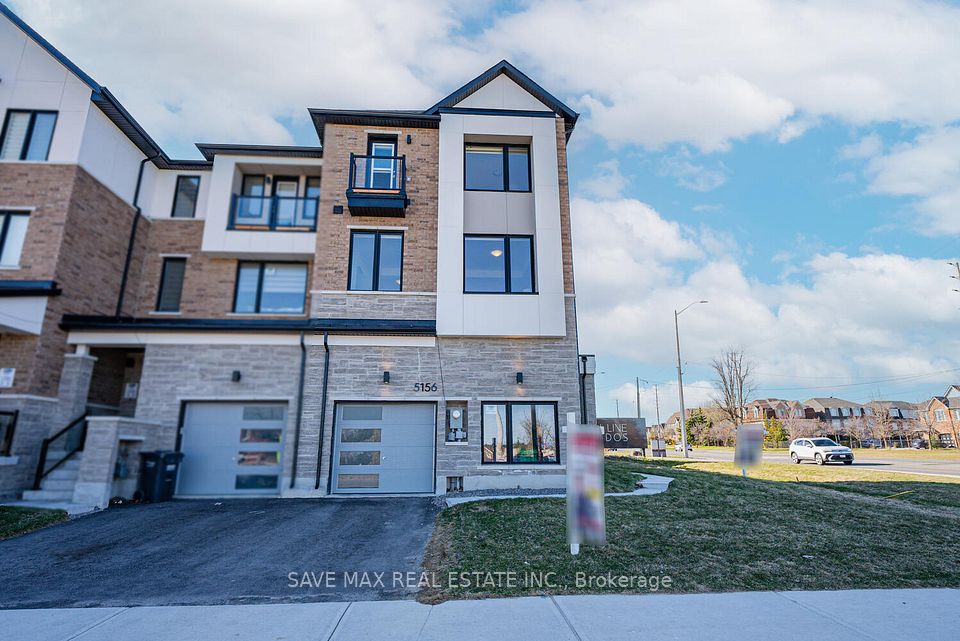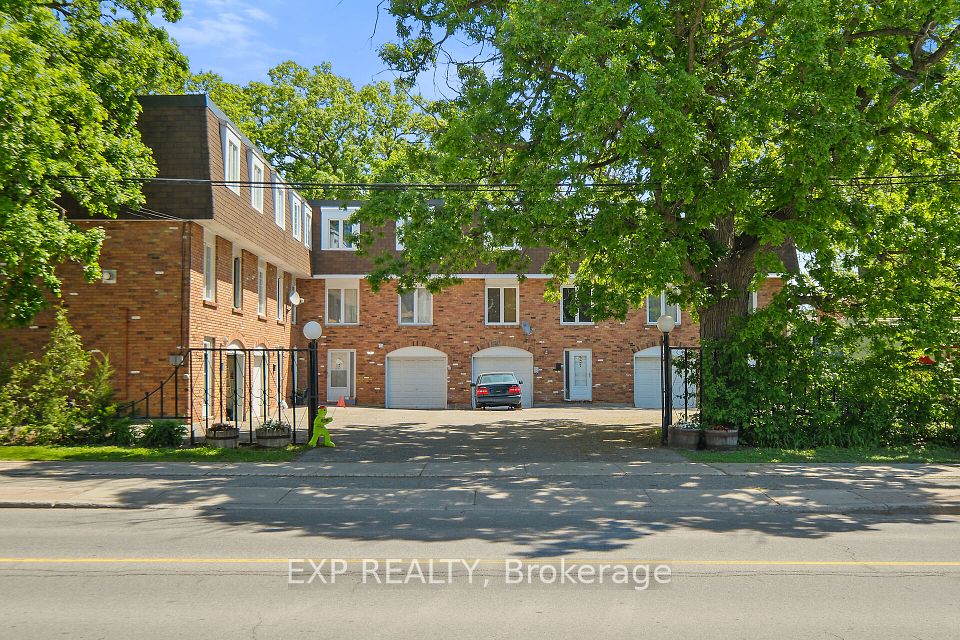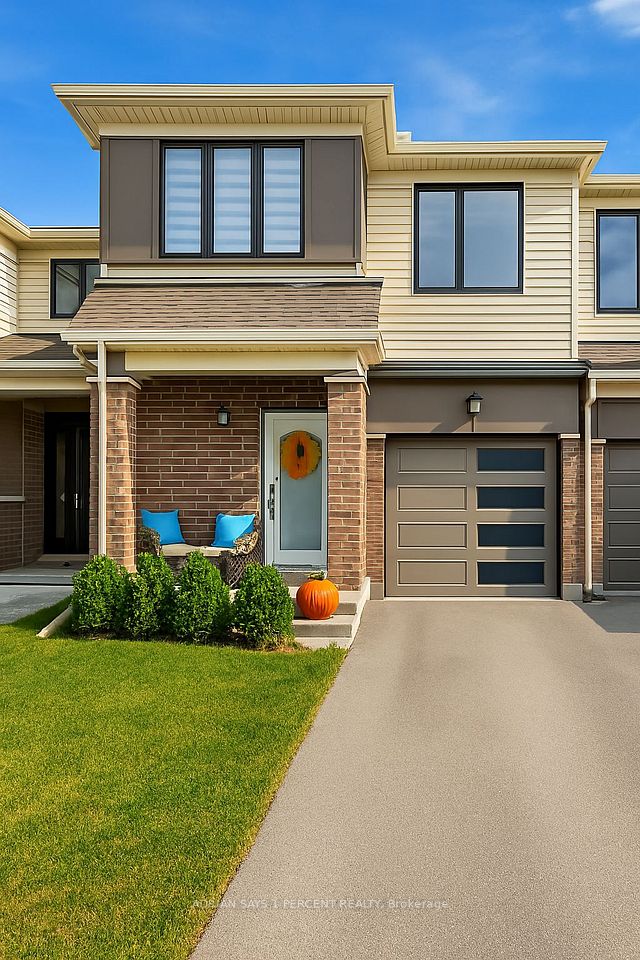
$849,900
11 Highlands Boulevard, Cavan Monaghan, ON L0A 1G0
Virtual Tours
Price Comparison
Property Description
Property type
Att/Row/Townhouse
Lot size
N/A
Style
2-Storey
Approx. Area
N/A
Room Information
| Room Type | Dimension (length x width) | Features | Level |
|---|---|---|---|
| Bedroom | 4.57 x 4.26 m | N/A | Second |
| Bedroom 2 | 2.98 x 3.96 m | N/A | Second |
| Bedroom 3 | 2.98 x 3.96 m | N/A | Second |
| Bedroom 4 | 3.47 x 3.35 m | N/A | Second |
About 11 Highlands Boulevard
Your Search Stops Here: Welcome to this beautifully upgraded 4-bedroom double car garage home (almost a detachedlinked only at the basement) featuring a legal 1-bedroom basement suite and 3.5 baths, offering over 2,100 sq. ft. of refined living space. Situated in the prestigious Highlands of Millbrook community, this end-unit freehold home provides the privacy and feel of a detached property, seamlessly blending comfort with modern elegance.Step inside to a sun-drenched main floor showcasing upgraded hardwood flooring, an elegant oak staircase, and an open-concept layout perfect for both everyday living and entertaining. The chef-inspired kitchen is the heart of the home, equipped with stainless steel appliances, quartz countertops, a large center island, and ample space for casual dining or family gatherings.Upstairs, you'll find four generously sized bedrooms, including a luxurious primary retreat complete with a walk-in closet and a spa-like 5-piece ensuite featuring a soaker tub and separate shower.The nearly new, legal finished basement adds even more value with a private 1-bedroom suite, complete with a kitchenette and a modern 3-piece bathroom perfect for extended family, guests, or rental income potential.
Home Overview
Last updated
4 days ago
Virtual tour
None
Basement information
Finished
Building size
--
Status
In-Active
Property sub type
Att/Row/Townhouse
Maintenance fee
$N/A
Year built
--
Additional Details
MORTGAGE INFO
ESTIMATED PAYMENT
Location
Some information about this property - Highlands Boulevard

Book a Showing
Find your dream home ✨
I agree to receive marketing and customer service calls and text messages from homepapa. Consent is not a condition of purchase. Msg/data rates may apply. Msg frequency varies. Reply STOP to unsubscribe. Privacy Policy & Terms of Service.






