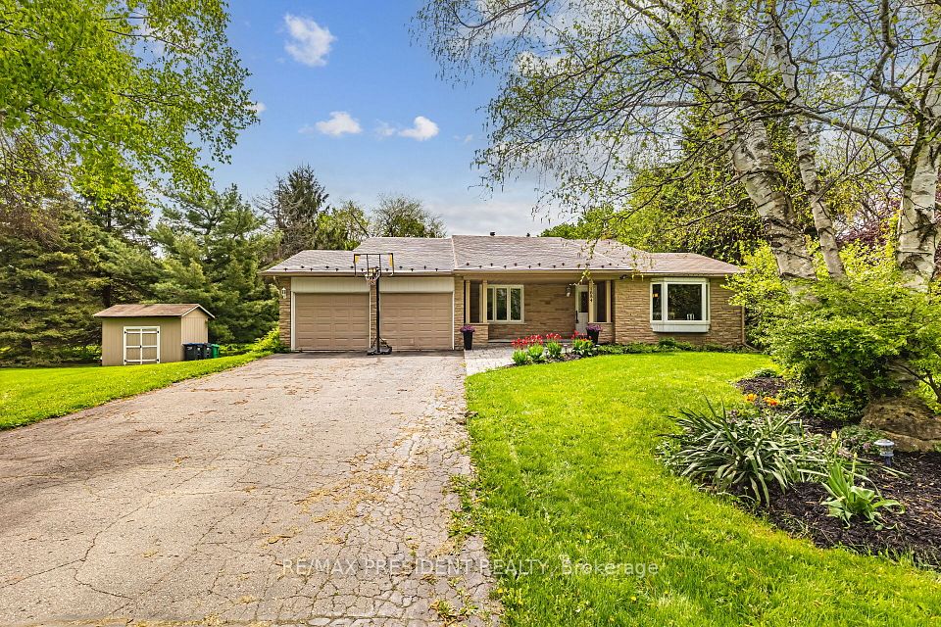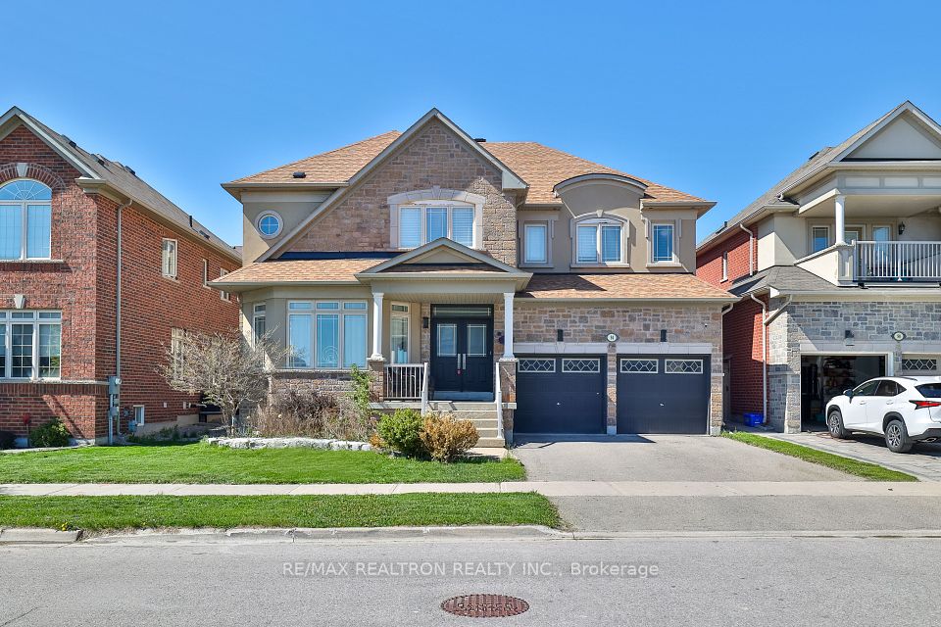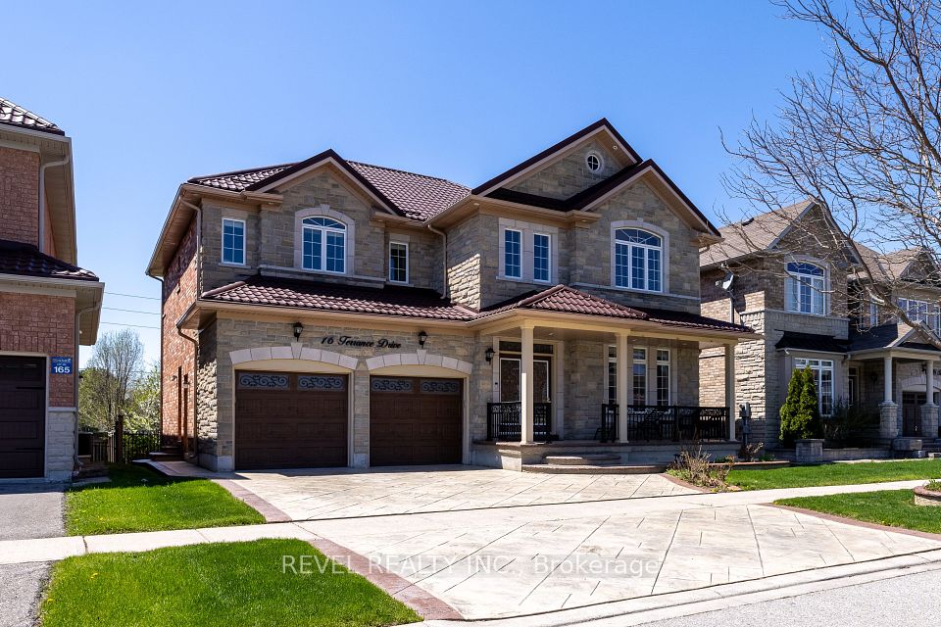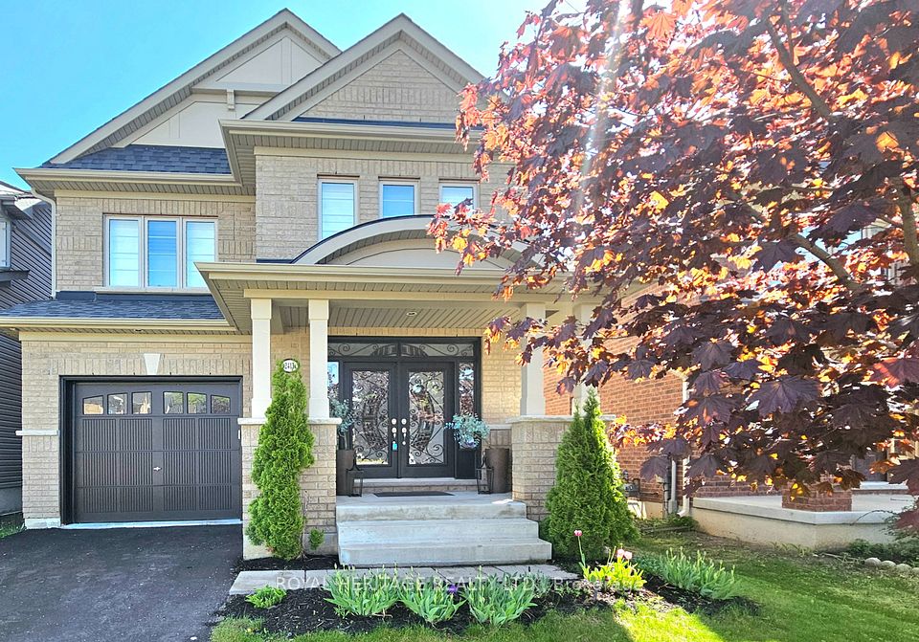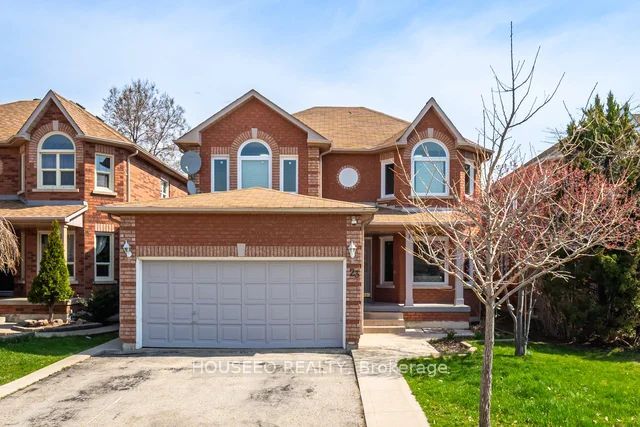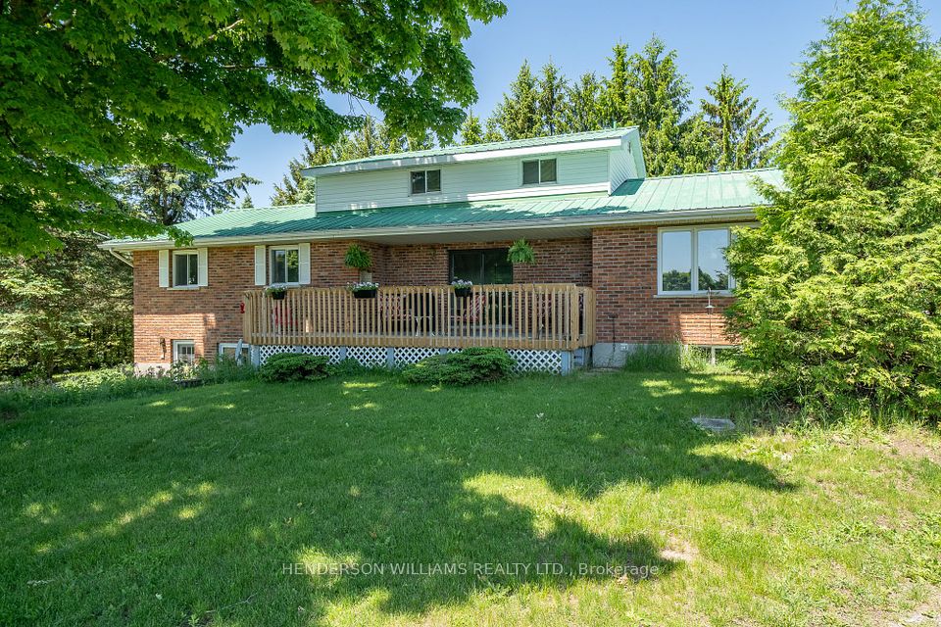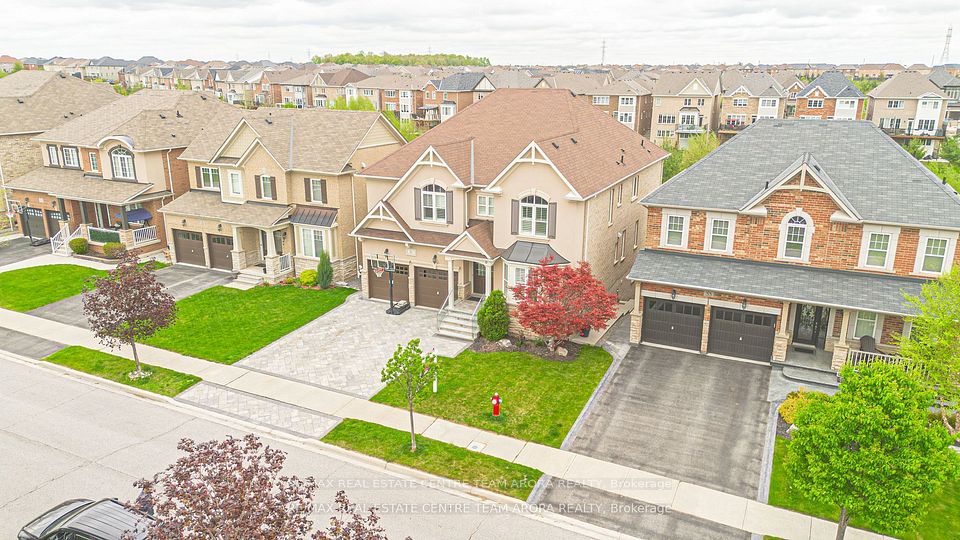
$1,569,000
11 Gosset Road, Brampton, ON L7A 5J9
Virtual Tours
Price Comparison
Property Description
Property type
Detached
Lot size
N/A
Style
2-Storey
Approx. Area
N/A
Room Information
| Room Type | Dimension (length x width) | Features | Level |
|---|---|---|---|
| Living Room | 6.55 x 3.65 m | Combined w/Dining, Hardwood Floor, Open Concept | Main |
| Dining Room | 6.55 x 3.65 m | Combined w/Living, Large Window, Hardwood Floor | Main |
| Great Room | 5.48 x 3.96 m | Fireplace, Open Concept, Large Window | Main |
| Breakfast | 3.53 x 4.14 m | Sliding Doors, Open Concept, Combined w/Kitchen | Main |
About 11 Gosset Road
Legal 2-Unit Detached Home in High-Demand North West Brampton. Built by Townwood in 2023. Stunning, spacious, and income-generating! This 3,025 sq ft above-grade detached home features a legal 1,100 sq ft basement apartment, offering a total of 6 bedrooms and 6 bathrooms, including 2 beds + 2 baths in the basement. The basement also features a den that can easily function as a third bedroom, with a separate entrance, large rec room and private laundry making it perfect for rental($2500 monthly rental potential) or extended family. Main level features a grand open-to-above foyer, open-concept living and dining areas, and a separate great room, perfect for both entertaining and family gatherings. The kitchen is thoughtfully laid out with plenty of cabinetry, extended island, counter space, and storage. On the second floor you'll find 4 spacious bedrooms, a versatile loft that can serve as a 5th bedroom, home office, or additional living area. Easy commute to Mount Pleasant Go Station, Cassie Campbell Community Centre, Shopping and Schools/Parks!
Home Overview
Last updated
20 hours ago
Virtual tour
None
Basement information
Finished, Separate Entrance
Building size
--
Status
In-Active
Property sub type
Detached
Maintenance fee
$N/A
Year built
--
Additional Details
MORTGAGE INFO
ESTIMATED PAYMENT
Location
Some information about this property - Gosset Road

Book a Showing
Find your dream home ✨
I agree to receive marketing and customer service calls and text messages from homepapa. Consent is not a condition of purchase. Msg/data rates may apply. Msg frequency varies. Reply STOP to unsubscribe. Privacy Policy & Terms of Service.






