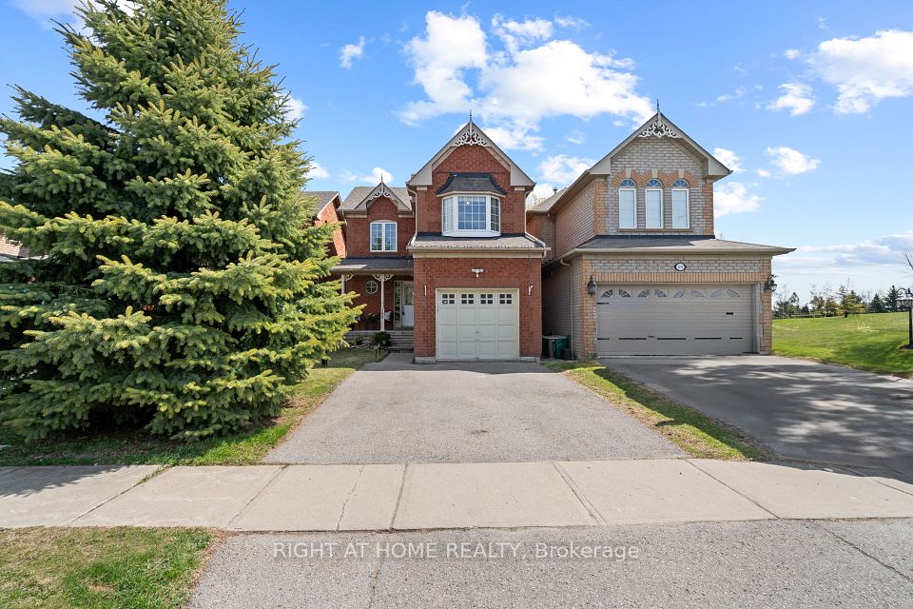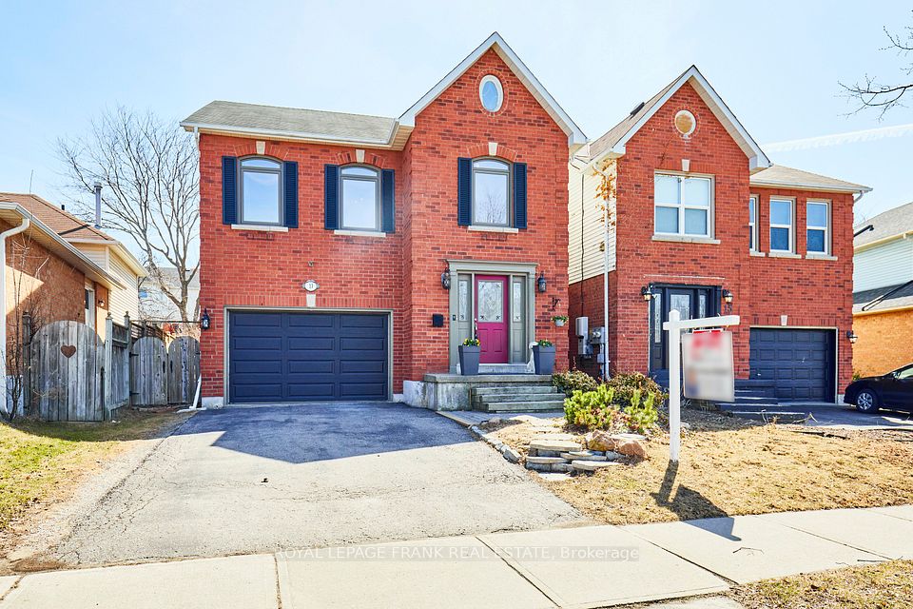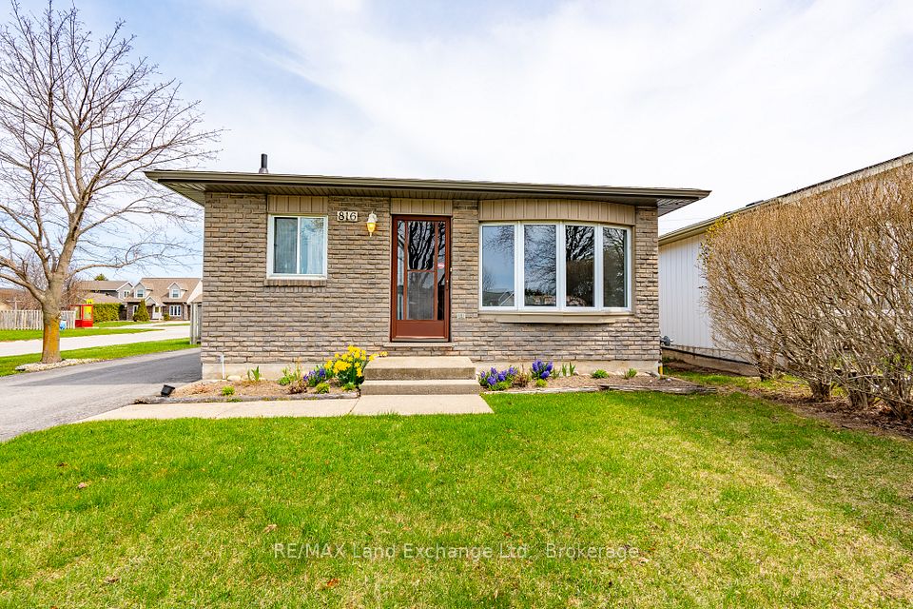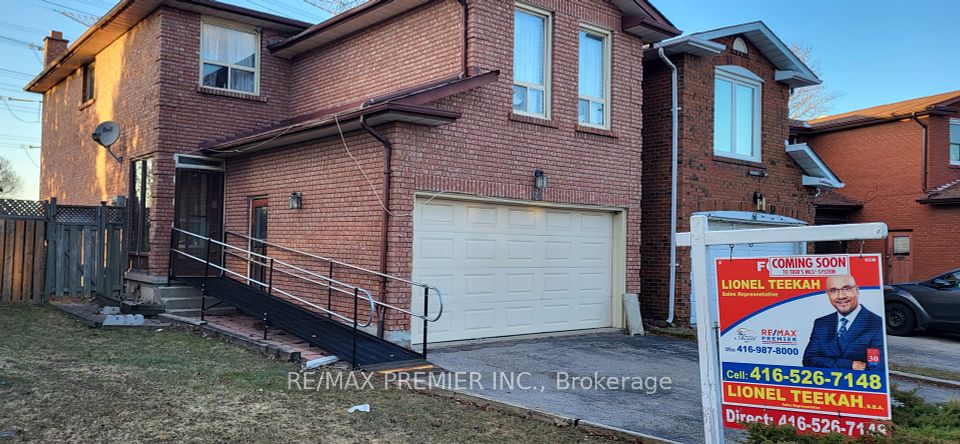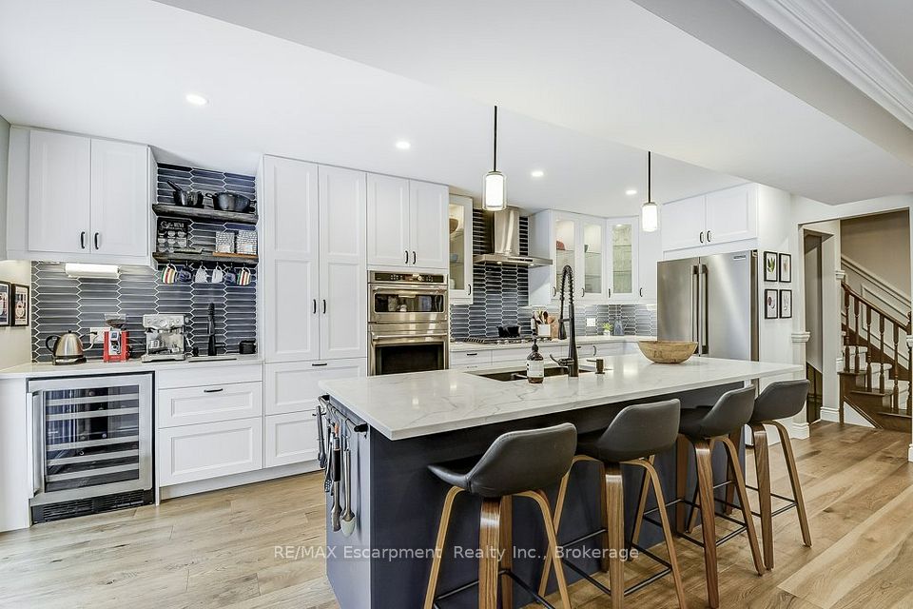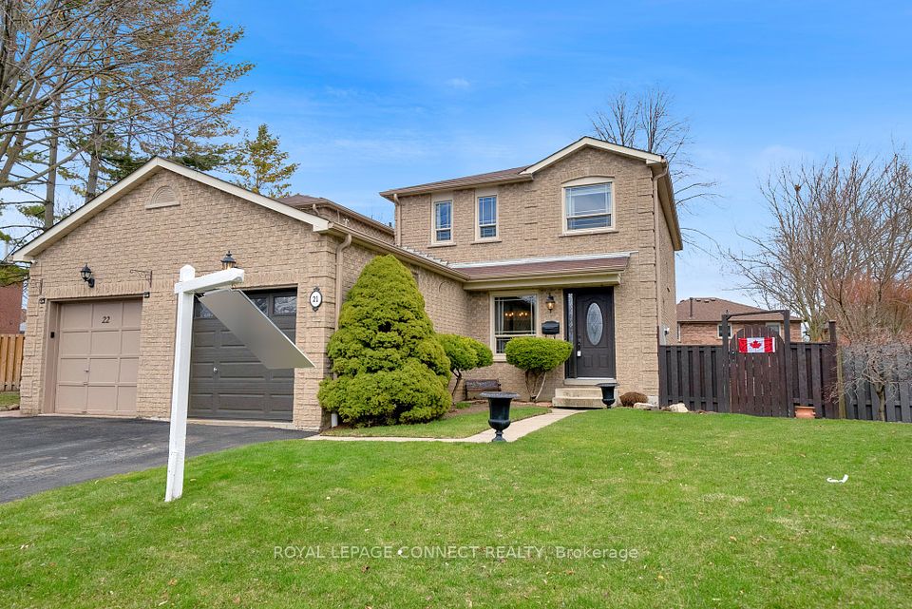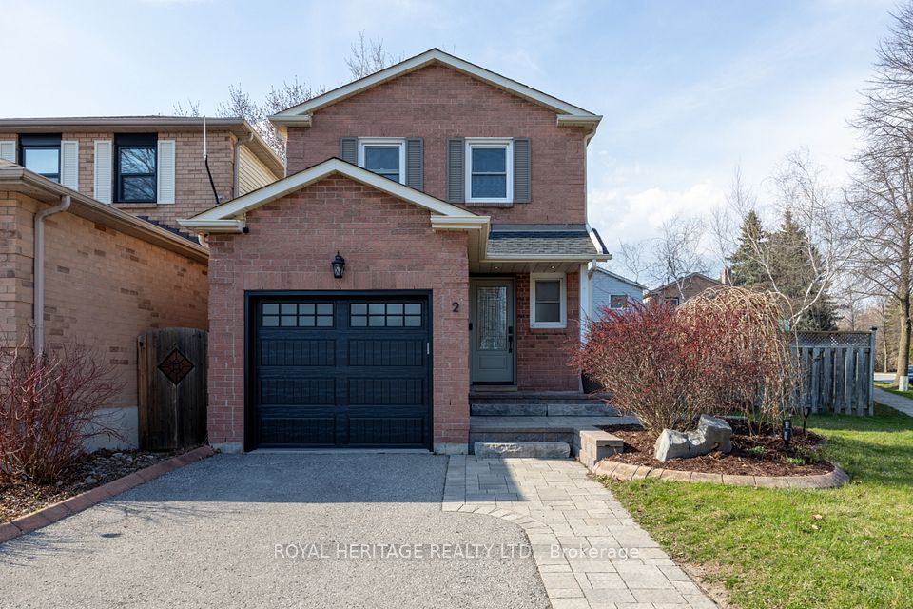$649,900
11 Fenwick Avenue, Clarington, ON L1C 4R6
Virtual Tours
Price Comparison
Property Description
Property type
Link
Lot size
N/A
Style
Bungalow-Raised
Approx. Area
N/A
Room Information
| Room Type | Dimension (length x width) | Features | Level |
|---|---|---|---|
| Kitchen | 3.01 x 2.43 m | Ceramic Floor, Above Grade Window, Eat-in Kitchen | Basement |
| Dining Room | 2.65 x 2.4 m | Ceramic Floor, Combined w/Kitchen, Overlooks Living | Basement |
| Living Room | 3.65 x 5.79 m | Laminate, Above Grade Window, Open Concept | Basement |
| Primary Bedroom | 2.77 x 4.29 m | Laminate, Semi Ensuite, W/O To Deck | Upper |
About 11 Fenwick Avenue
This detached raised bungalow is located in a highly desirable, family-oriented neighborhood with convenient access to a wide array of amenities. The open-concept layout features- three (3) bedrooms, two (2) full bathrooms, a single-car garage, a well-appointed living and dining area, a modern kitchen, energy-efficient LED lighting. The primary bedroom includes a semi-ensuite bathroom and direct access to a spacious deck that overlooks a generously sized, fully fenced backyard. A substantial driveway provides ample parking. Recent improvements include new laminate flooring throughout, a roof replacement, window replacements, and central air installation. This residence is presented in move-in ready condition.
Home Overview
Last updated
2 days ago
Virtual tour
None
Basement information
Full, Finished
Building size
--
Status
In-Active
Property sub type
Link
Maintenance fee
$N/A
Year built
--
Additional Details
MORTGAGE INFO
ESTIMATED PAYMENT
Location
Some information about this property - Fenwick Avenue

Book a Showing
Find your dream home ✨
I agree to receive marketing and customer service calls and text messages from homepapa. Consent is not a condition of purchase. Msg/data rates may apply. Msg frequency varies. Reply STOP to unsubscribe. Privacy Policy & Terms of Service.







