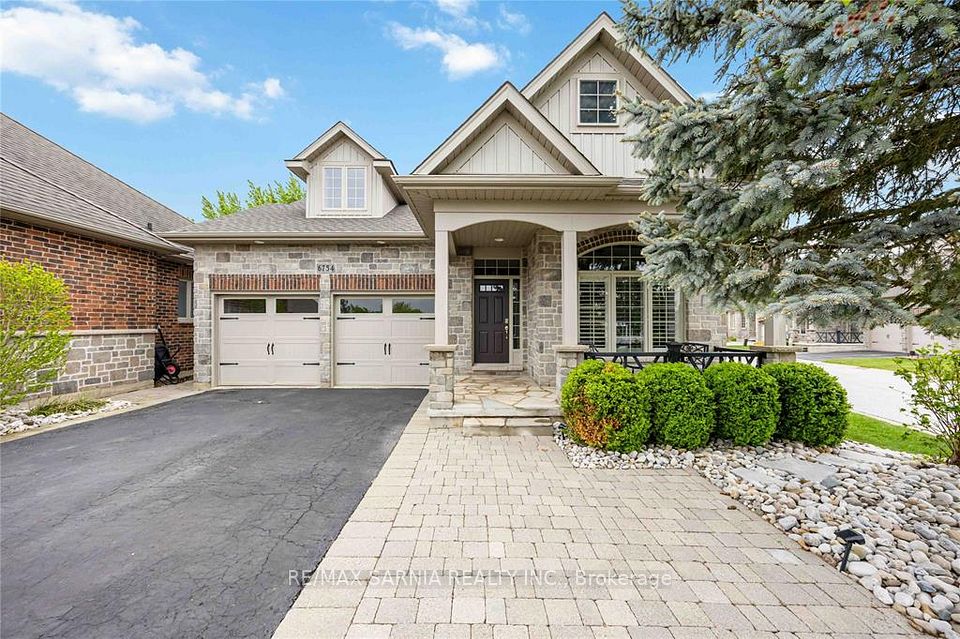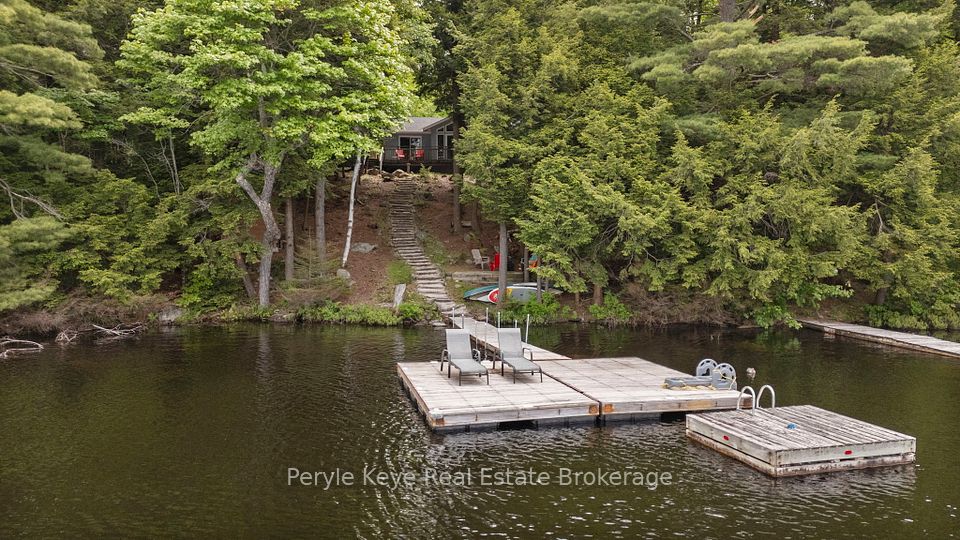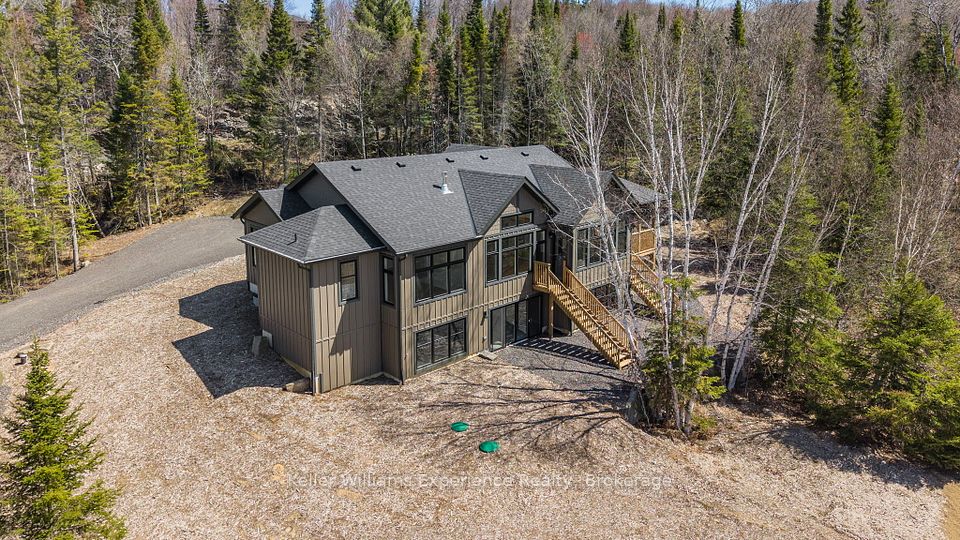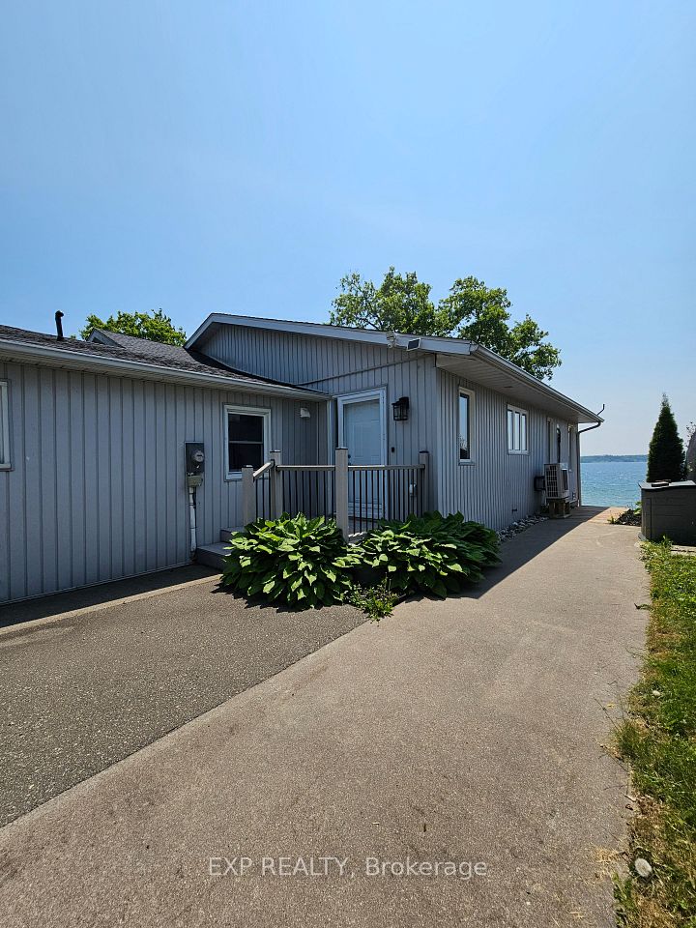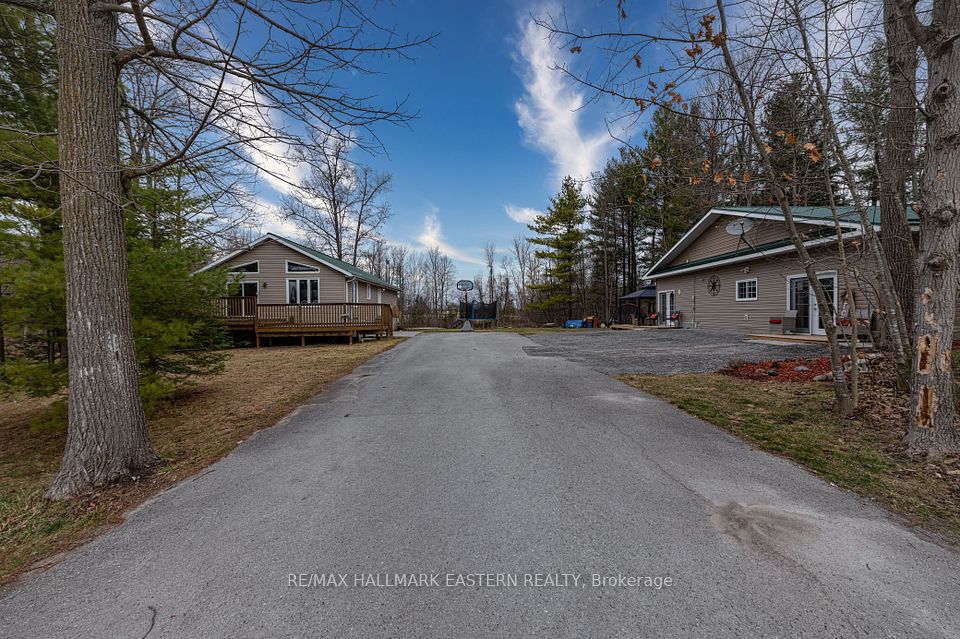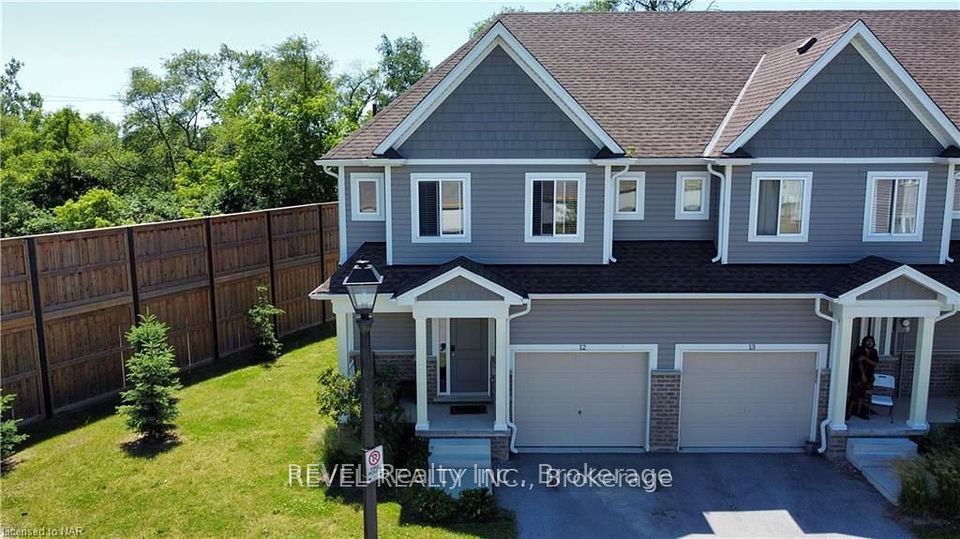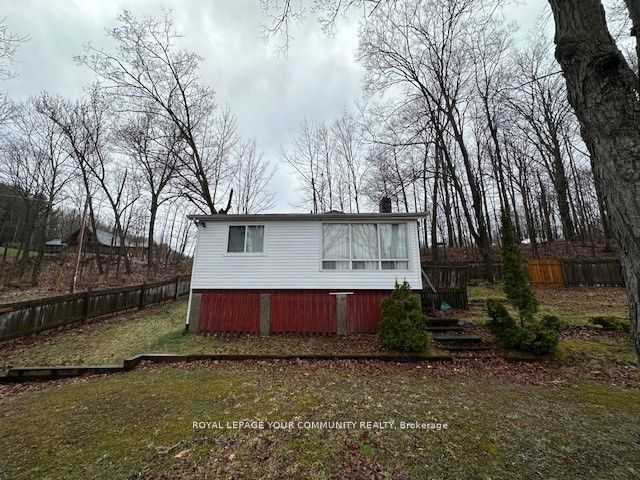
$899,000
11 Elkin Court, Centre Wellington, ON N1M 0A6
Virtual Tours
Price Comparison
Property Description
Property type
Other
Lot size
N/A
Style
Bungalow
Approx. Area
N/A
Room Information
| Room Type | Dimension (length x width) | Features | Level |
|---|---|---|---|
| Breakfast | 3.5 x 3.63 m | N/A | Main |
| Kitchen | 3.41 x 4.04 m | N/A | Main |
| Dining Room | 4.64 x 2.5 m | N/A | Main |
| Living Room | 4.64 x 4.41 m | N/A | Main |
About 11 Elkin Court
Experience the ease and comfort of bungalow living in this beautifully maintained WrightHaven-built home, set among mature trees and gardens in a quiet south-end Fergus neighbourhood. Thoughtfully designed for main floor living, this Energy Star certified home offers 2 bedrooms, 2 full baths, and laundry all on one level, with over 2,200 sq ft of total finished space. Elegant tray ceilings enhance the living and dining rooms as well as both main floor bedrooms, adding a touch of architectural charm.The bright, finished basement features a large bedroom with egress window, an oversized window in the spacious rec room, an additional full bath, and plenty of storage. Enjoy hardwood flooring throughout the main floor, a welcoming front porch perfect for morning coffee or evening chats, and a double garage with parking for 4 in the driveway. Walking distance to shopping, the seniors centre at Victoria Park, sportsplex, and downtown Fergus, with convenient access to Guelph, Kitchener, and Orangeville. Be sure to check out the on-line floor plan and virtual I-Guide.
Home Overview
Last updated
1 day ago
Virtual tour
None
Basement information
Full, Partially Finished
Building size
--
Status
In-Active
Property sub type
Other
Maintenance fee
$136.59
Year built
2025
Additional Details
MORTGAGE INFO
ESTIMATED PAYMENT
Location
Some information about this property - Elkin Court

Book a Showing
Find your dream home ✨
I agree to receive marketing and customer service calls and text messages from homepapa. Consent is not a condition of purchase. Msg/data rates may apply. Msg frequency varies. Reply STOP to unsubscribe. Privacy Policy & Terms of Service.






