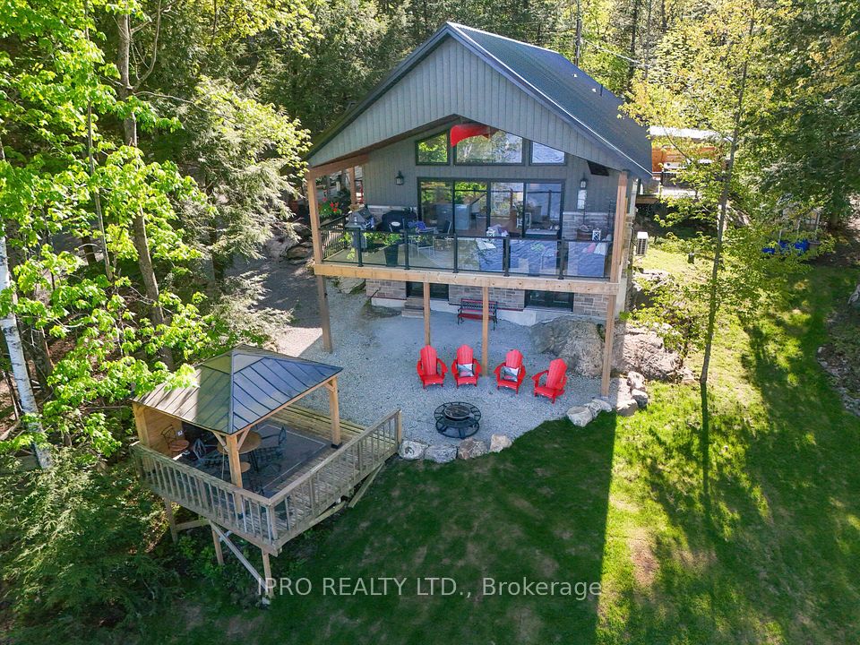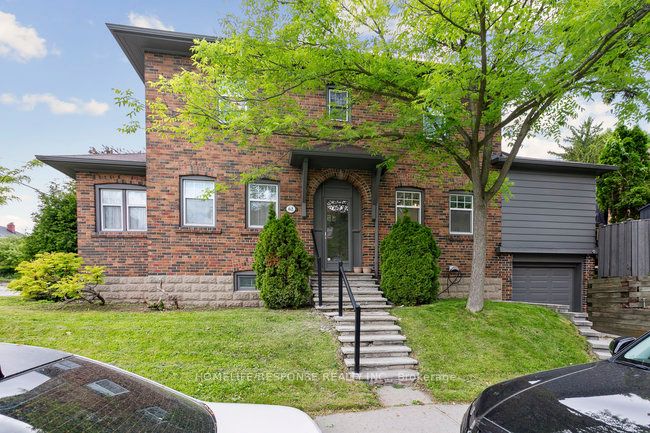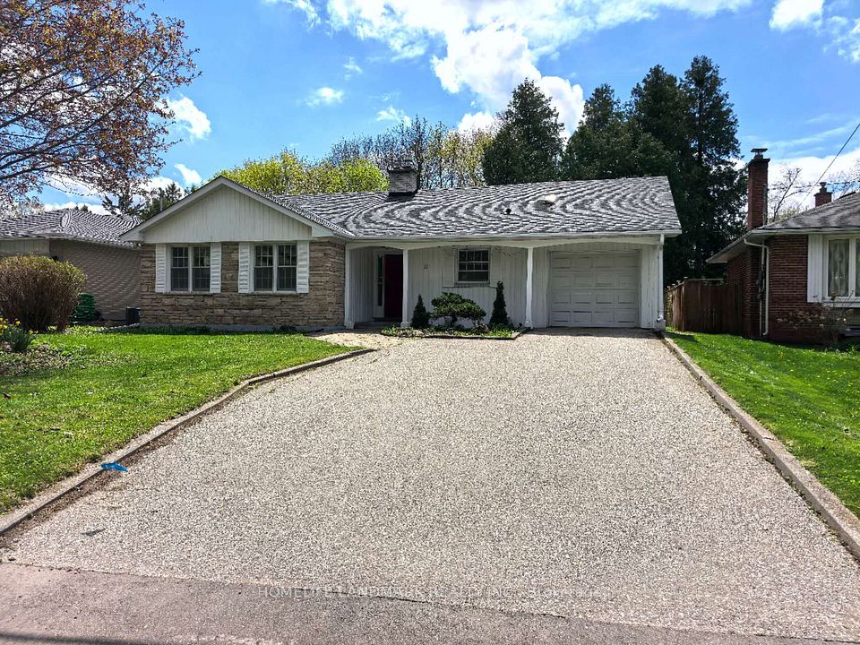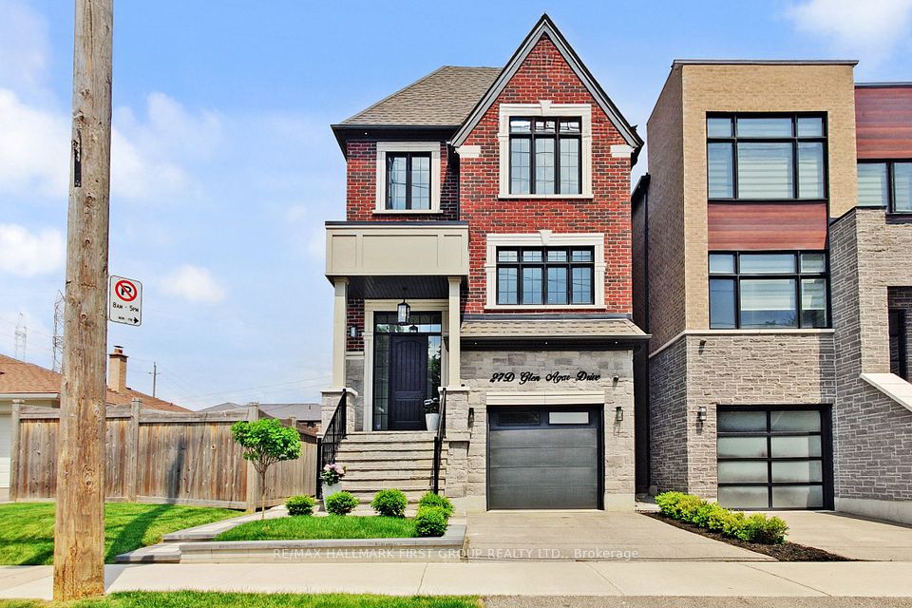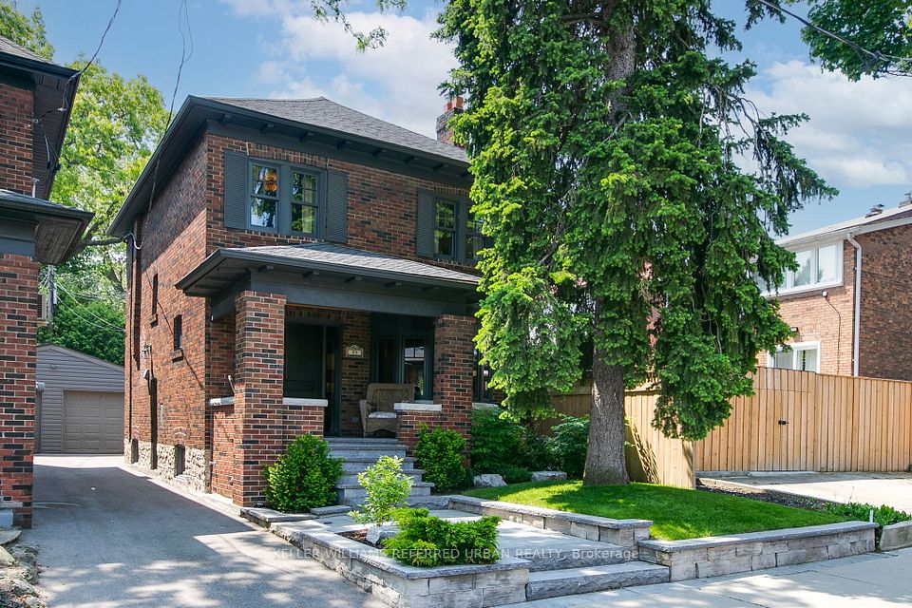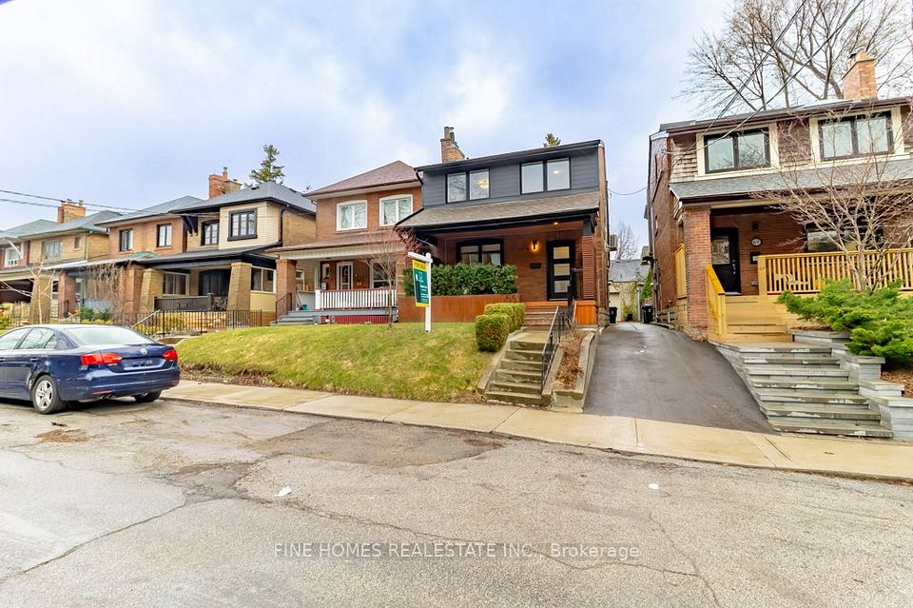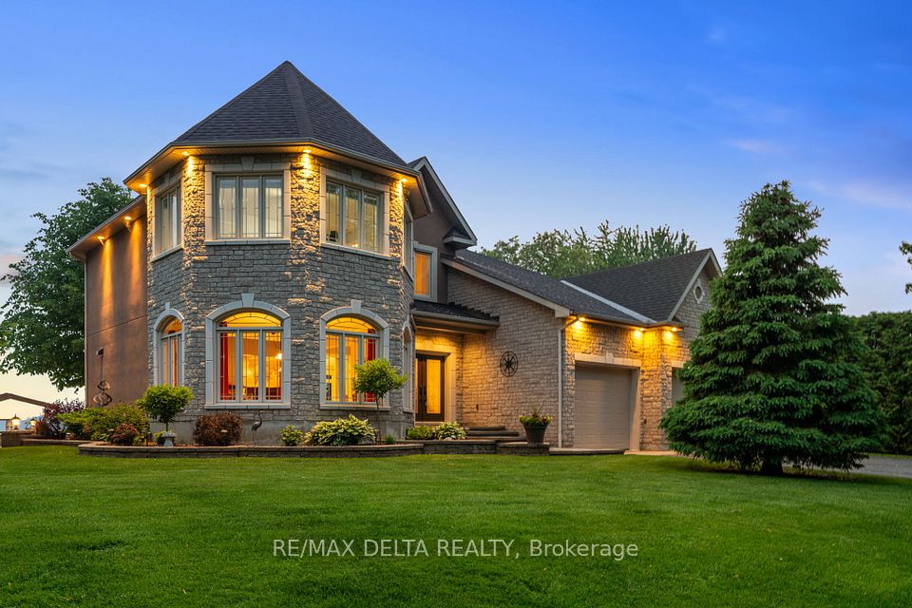
$1,999,900
11 Donegall Drive, Toronto C11, ON M4G 3G6
Price Comparison
Property Description
Property type
Detached
Lot size
N/A
Style
2-Storey
Approx. Area
N/A
Room Information
| Room Type | Dimension (length x width) | Features | Level |
|---|---|---|---|
| Living Room | 4.8 x 3.3 m | Hardwood Floor, Pot Lights, Bay Window | Main |
| Dining Room | 3.7 x 3.3 m | Hardwood Floor, Open Concept, W/O To Sunroom | Main |
| Kitchen | 4.2 x 3.2 m | Hardwood Floor, Centre Island, Stainless Steel Appl | Main |
| Sunroom | 2.2 x 3 m | Hardwood Floor, Large Window, W/O To Deck | Main |
About 11 Donegall Drive
Nestled in the heart of prestigious Leaside, this move-in ready detached home is the perfect blend of warmth, charm, and modern comfortideal for young families seeking to settle into one of Torontos most sought-after school districts. Freshly painted and thoughtfully updated, the home features brand new wide plank engineered hardwood flooring on the main and second floors, with durable high-quality laminate in the finished basement. The bright and cozy sunroom leads out to a private deck and beautifully landscaped yard, offering the perfect setting for BBQs, entertaining, or a quiet morning coffee. Located just steps from the boutique shops, cafes, and renowned restaurants of Leaside, Whole Foods, Sunnybrook Park, and the upcoming Eglinton LRT station, this home delivers both convenience and lifestyle. Short drive to Costco, Longo's, Home Depot, Don Valley Pkwy, Yonge subway line. With a new roof (2020), updated PVC main sewage line to the city, and rare legal front pad parking, this home has nothing left to do but move in and enjoy worry-free.
Home Overview
Last updated
1 day ago
Virtual tour
None
Basement information
Finished
Building size
--
Status
In-Active
Property sub type
Detached
Maintenance fee
$N/A
Year built
--
Additional Details
MORTGAGE INFO
ESTIMATED PAYMENT
Location
Some information about this property - Donegall Drive

Book a Showing
Find your dream home ✨
I agree to receive marketing and customer service calls and text messages from homepapa. Consent is not a condition of purchase. Msg/data rates may apply. Msg frequency varies. Reply STOP to unsubscribe. Privacy Policy & Terms of Service.






