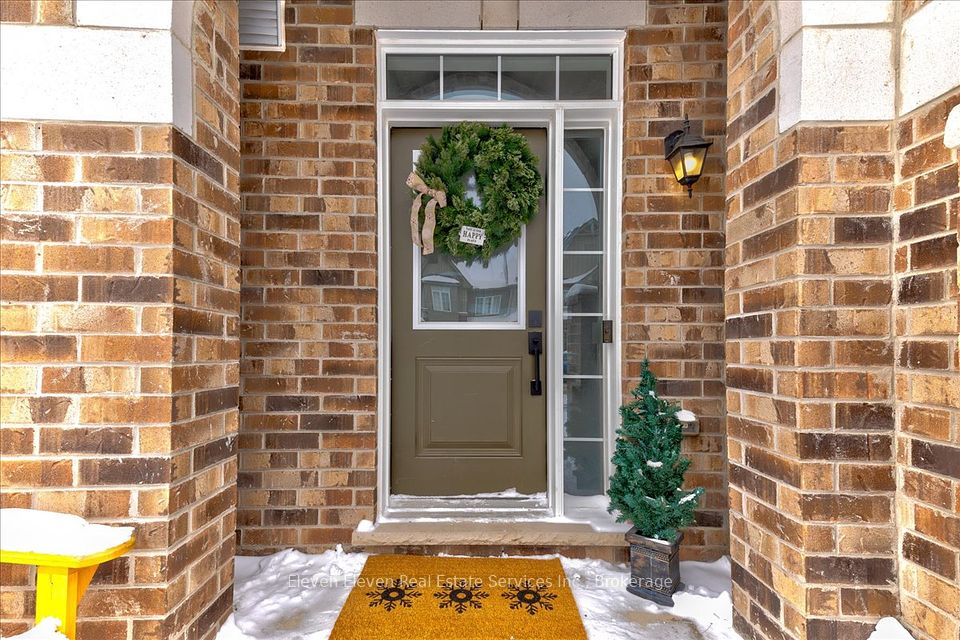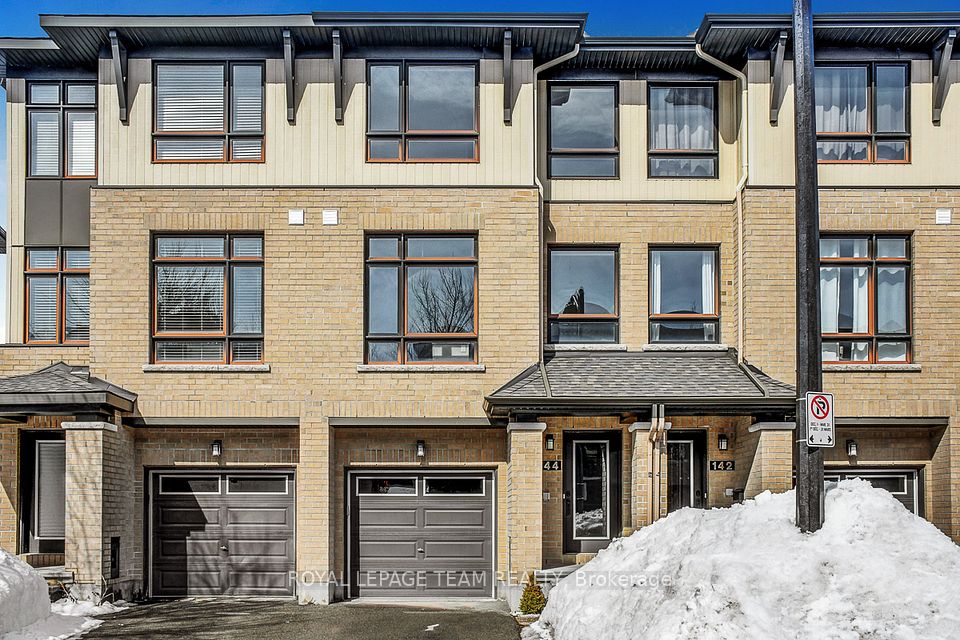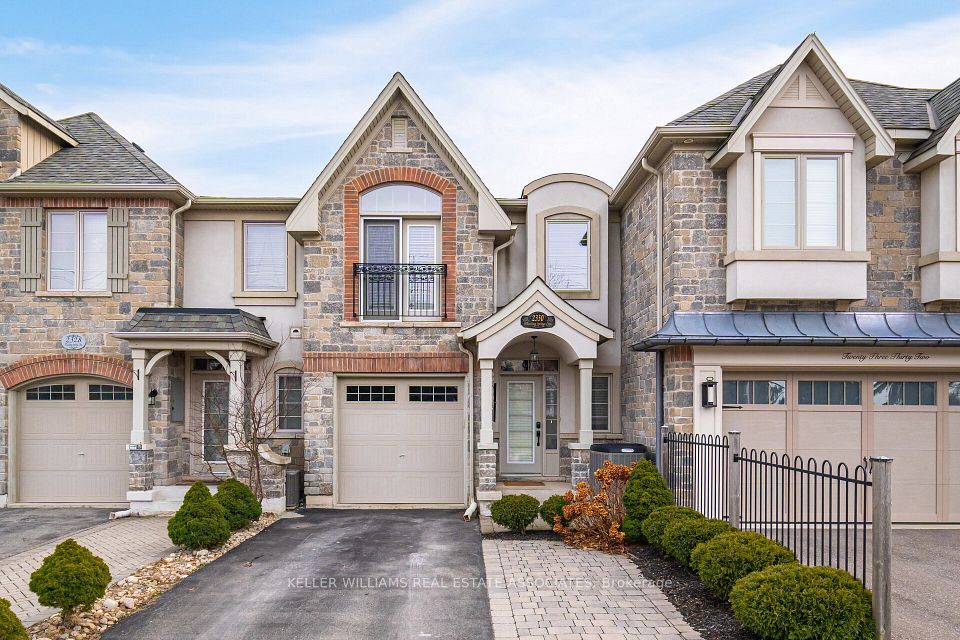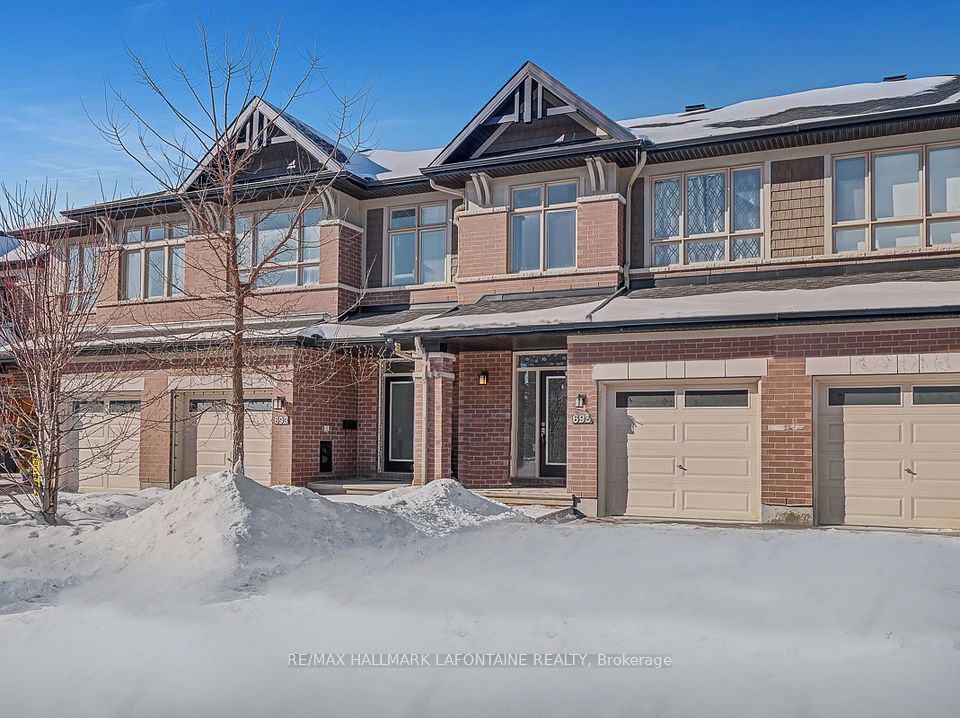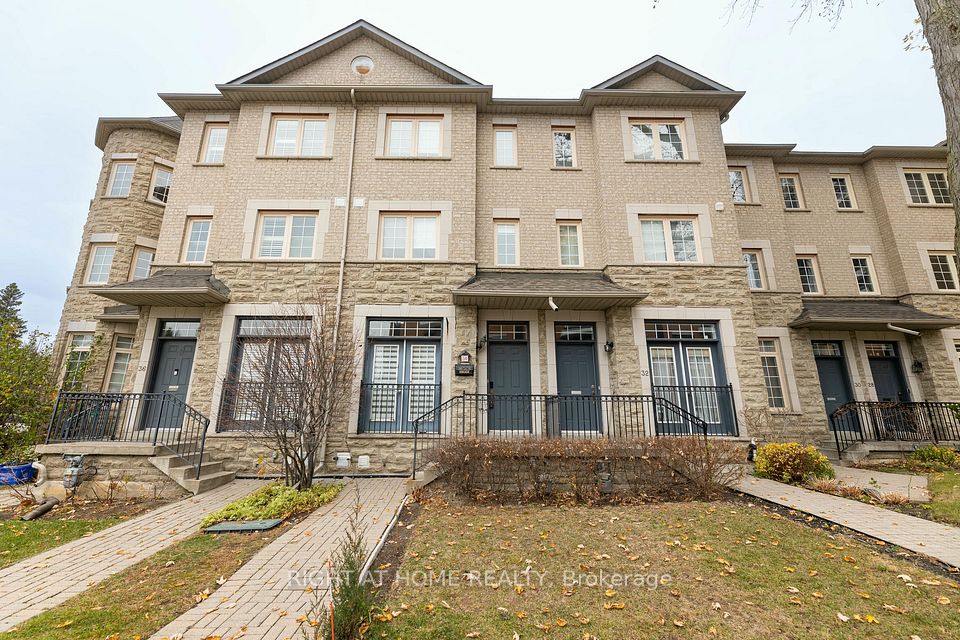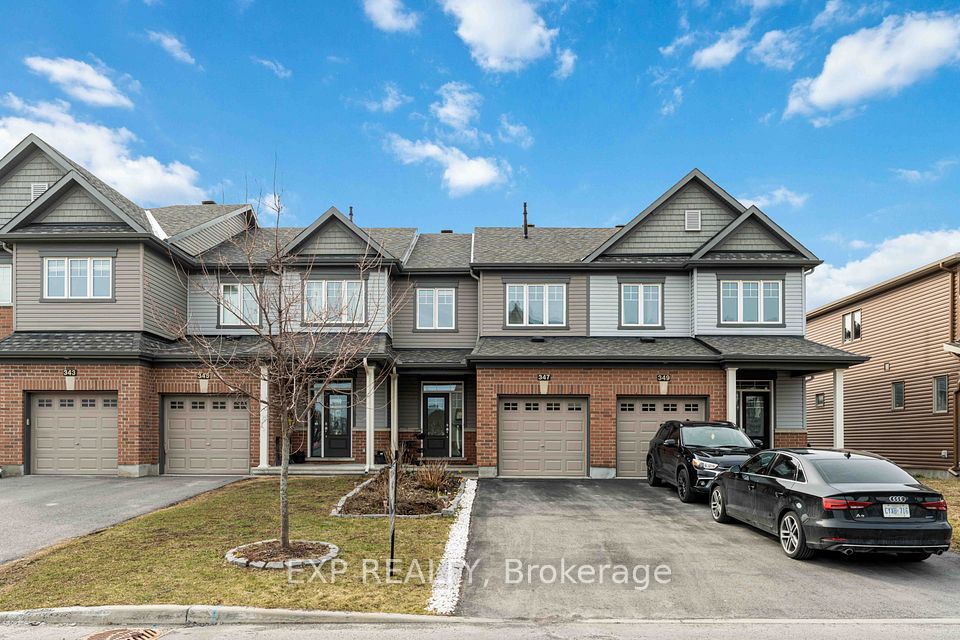$1,149,900
11 Davos Road, Vaughan, ON L4H 0P4
Price Comparison
Property Description
Property type
Att/Row/Townhouse
Lot size
N/A
Style
2-Storey
Approx. Area
N/A
Room Information
| Room Type | Dimension (length x width) | Features | Level |
|---|---|---|---|
| Living Room | 5.38 x 4.1 m | Bay Window, Pot Lights, Combined w/Dining | Main |
| Dining Room | 5.38 x 4.1 m | Laminate, Pot Lights, Combined w/Living | Main |
| Kitchen | 6.19 x 2.74 m | Quartz Counter, Stainless Steel Appl, Breakfast Area | Main |
| Breakfast | 6.19 x 2.74 m | Tile Floor, W/O To Patio | Main |
About 11 Davos Road
Welcome to 11 Davos Rd, a beautifully designed end-unit townhome offering 3 spacious bedrooms, 3 bathrooms, and a double-car garage in the sought-after Vellore Village community. Step inside to find 9-foot ceilings on the main floor, enhancing the open-concept living and dining areas, which are bathed in natural light. The thoughtfully designed layout includes pot lights throughout and a main-floor laundry room for added convenience. The modern kitchen boasts quartz countertops, a breakfast area, and an inviting atmosphere perfect for entertaining. Upstairs, enjoy spacious bedrooms with sleek laminate flooring, including a primary suite with a walk-in closet and a private ensuite bathroom. Recent upgrades include a new furnace and roof (2023), ensuring peace of mind for years to come. Prime Location; Walking distance to schools and parks. Minutes from Highway 400, Vaughan Mills, Canadas Wonderland, top restaurants, shopping centers and Close to all essential amenities. This home is move-in ready and waiting for you! Don't miss this incredible opportunity schedule your showing today!
Home Overview
Last updated
Apr 12
Virtual tour
None
Basement information
Full
Building size
--
Status
In-Active
Property sub type
Att/Row/Townhouse
Maintenance fee
$N/A
Year built
--
Additional Details
MORTGAGE INFO
ESTIMATED PAYMENT
Location
Some information about this property - Davos Road

Book a Showing
Find your dream home ✨
I agree to receive marketing and customer service calls and text messages from homepapa. Consent is not a condition of purchase. Msg/data rates may apply. Msg frequency varies. Reply STOP to unsubscribe. Privacy Policy & Terms of Service.







