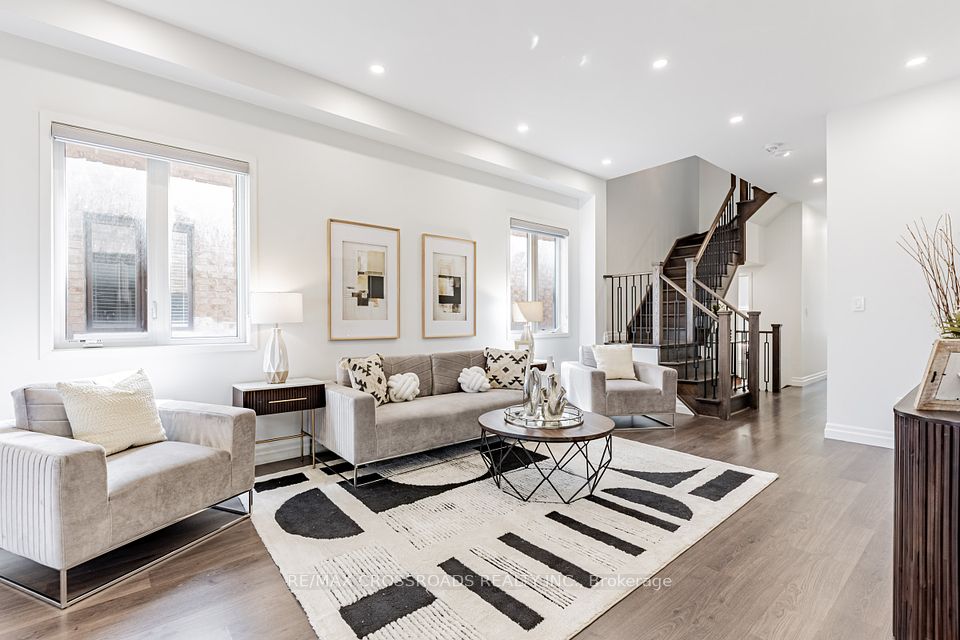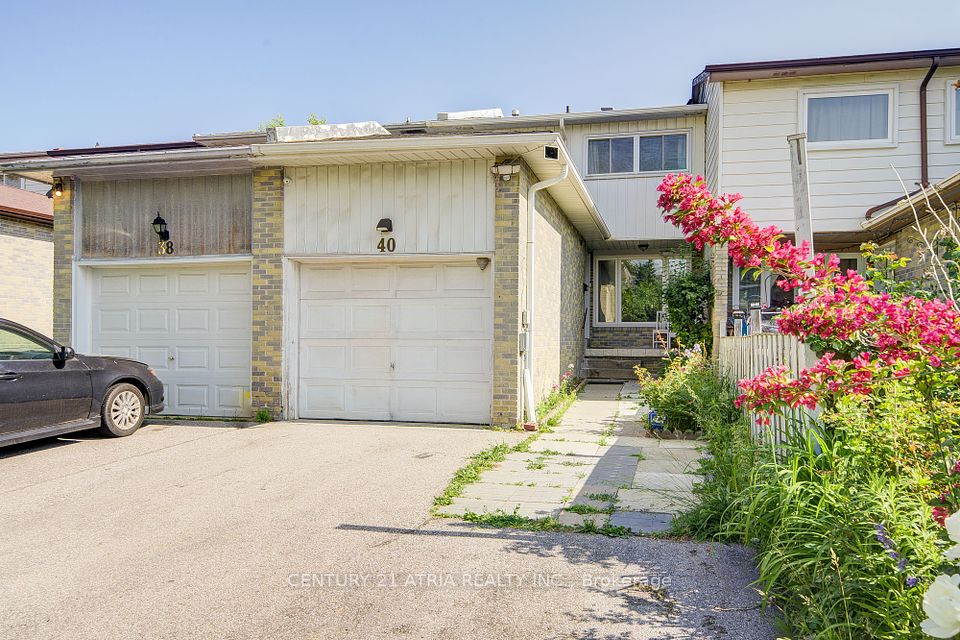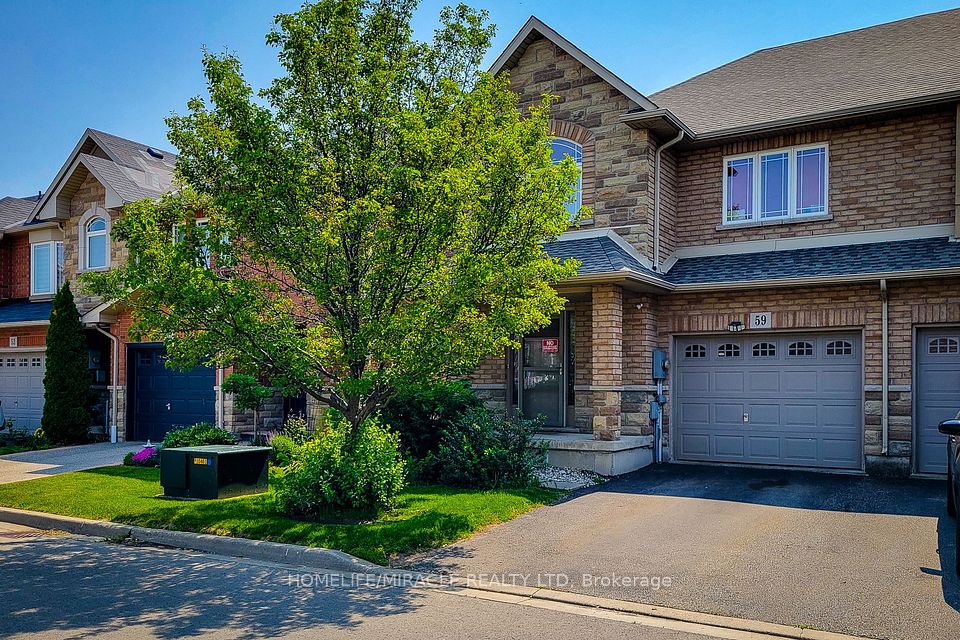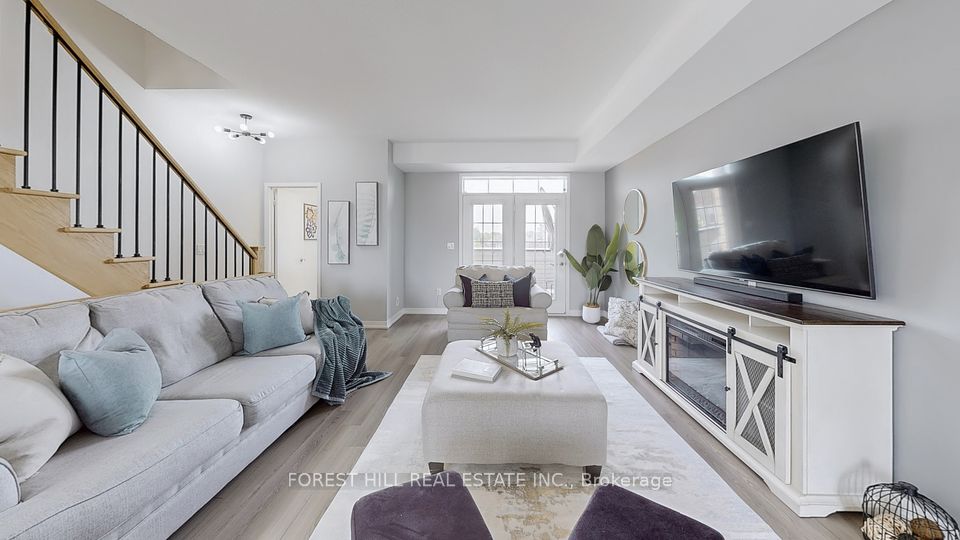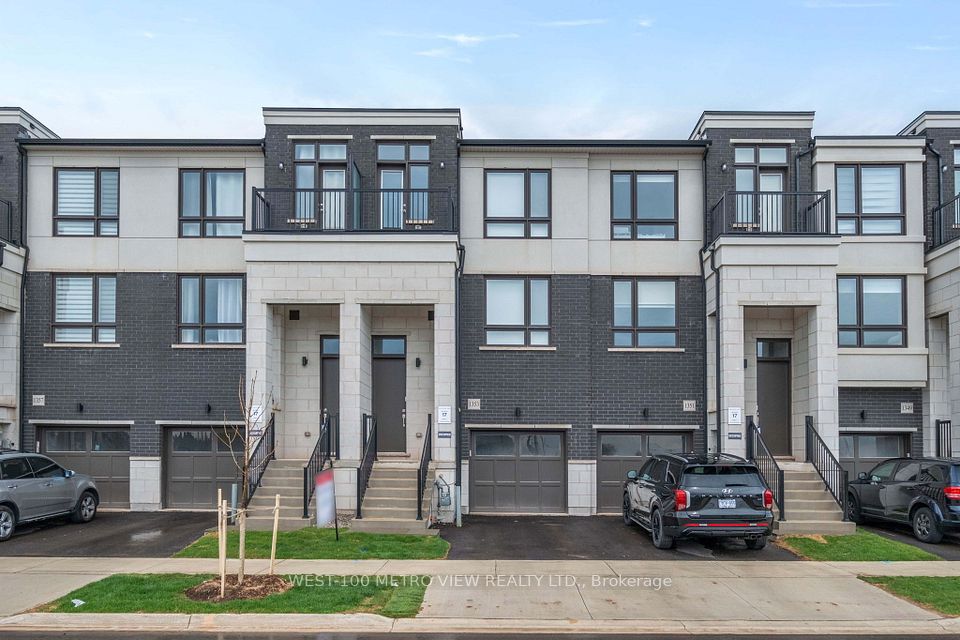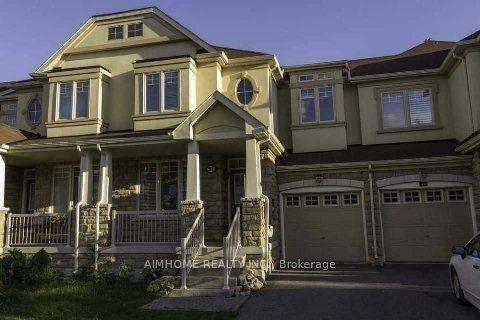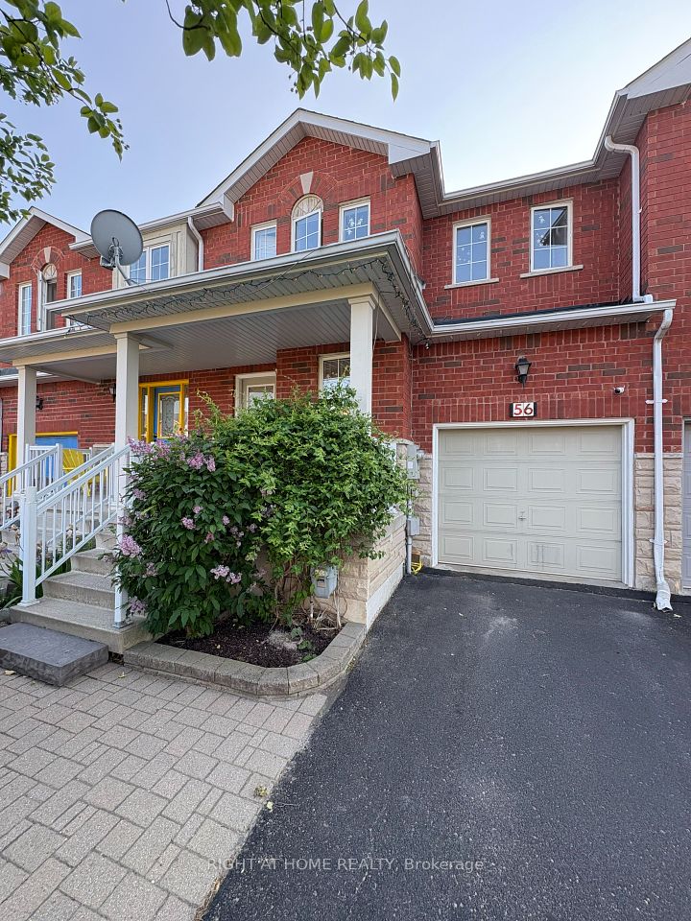
$749,900
11 Davies Crescent, Whitby, ON L1N 8X4
Virtual Tours
Price Comparison
Property Description
Property type
Att/Row/Townhouse
Lot size
N/A
Style
2-Storey
Approx. Area
N/A
Room Information
| Room Type | Dimension (length x width) | Features | Level |
|---|---|---|---|
| Family Room | 4.21 x 4.61 m | Hardwood Floor, Large Window, Gas Fireplace | Main |
| Kitchen | N/A | Stainless Steel Appl, Eat-in Kitchen, Ceramic Backsplash | Main |
| Breakfast | N/A | Combined w/Kitchen, W/O To Deck | Main |
| Living Room | 4 x 3.44 m | Hardwood Floor, Large Window, Combined w/Dining | Main |
About 11 Davies Crescent
Welcome To 11 Davies Cres, A Rarely Offered End-Unit Townhome That Lives And Feels Like A Detached Sanctuary In The Heart Of Family-Friendly Whitby. From The Time You Pull Up, You Are Greeted By Timeless Curb Appeal, A Private Side Entrance, And Extra Windows That Flood Every Corner With Natural Light. Inside, Gleaming Hardwood Floors Sweep Across A Generous Main Level Anchored By A Chef-Inspired Eat-In Kitchen Featuring Soft-Close Cabinetry, Designer Backsplash, Stainless Steel Appliances, And A Vaulted Breakfast Nook With Walk-Out To The Sun-Soaked Deck --Complete With A Built-In Privacy Wall For Peaceful Alfresco Dining Or Morning Coffee. Step Down Into Your Cozy Sunken Family Room, Perfect For Movie Nights Around The Gas Fireplace, While A Separate Formal Living And Dining Space Offers Elegant Flow For Holiday Gatherings And Celebratory Dinners. Upstairs, A Grand Primary Retreat Boasts Walk-In Closet And Spa-Inspired Four-Piece Ensuite, Creating A Peaceful Haven After Long Days. Two Additional Generously Sized Bedrooms Share A Pristine Main Bath And Provide Flexible Space For Children, Guests, Or A Home Office. The Finished Basement Extends The Living Area With A Versatile Rec Room -- Ideal Mancave, Home Gym, Or Creative Studio -- Plus A Private Fourth Bedroom And Stylish Three-Piece Bath, Delivering The Extra Elbow Room Growing Families Crave. Outside, The Deep, Low-Maintenance Yard Enjoys End-Unit Privacy, Side Gate Access, And Plenty Of Room For Pets And Play. Park The Car And Stroll To Parks, Schools, Shops, And Restaurants; Or Hop Onto Highways 401, 407, And The Nearby GO Station For Effortless Commuting To Toronto And Beyond. Meticulously Maintained, Turn-Key, And Move-In Ready, This Home Checks Every Box For Buyers Who Refuse To Compromise On Style, Space, Or Convenience. Discover The Perfect Blend Of Comfort And Location -- Book Your Private Tour Today And Let 11 Davies Cres Exceed Every Expectation.
Home Overview
Last updated
4 days ago
Virtual tour
None
Basement information
Finished
Building size
--
Status
In-Active
Property sub type
Att/Row/Townhouse
Maintenance fee
$N/A
Year built
2024
Additional Details
MORTGAGE INFO
ESTIMATED PAYMENT
Location
Some information about this property - Davies Crescent

Book a Showing
Find your dream home ✨
I agree to receive marketing and customer service calls and text messages from homepapa. Consent is not a condition of purchase. Msg/data rates may apply. Msg frequency varies. Reply STOP to unsubscribe. Privacy Policy & Terms of Service.






