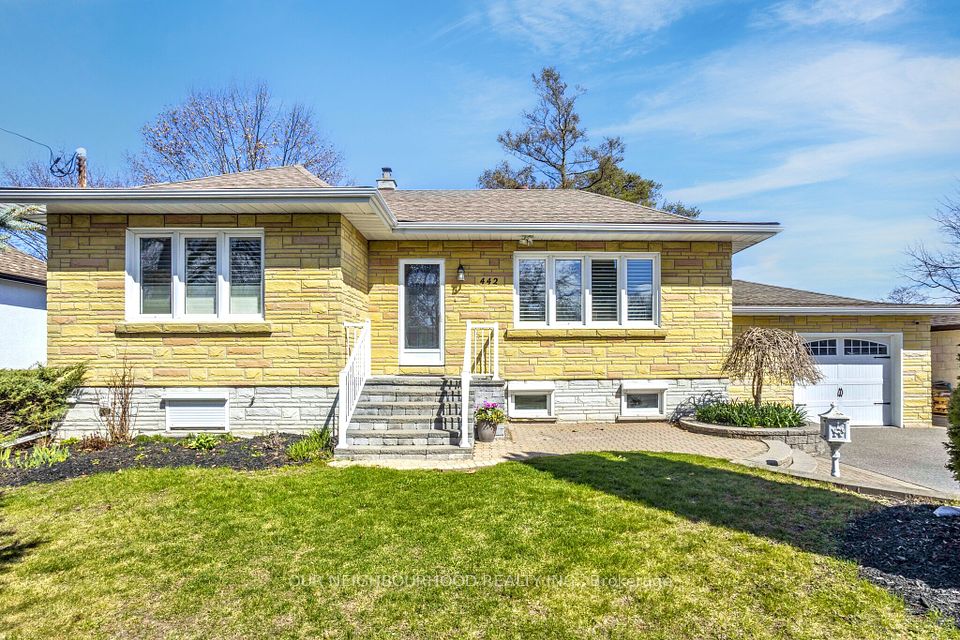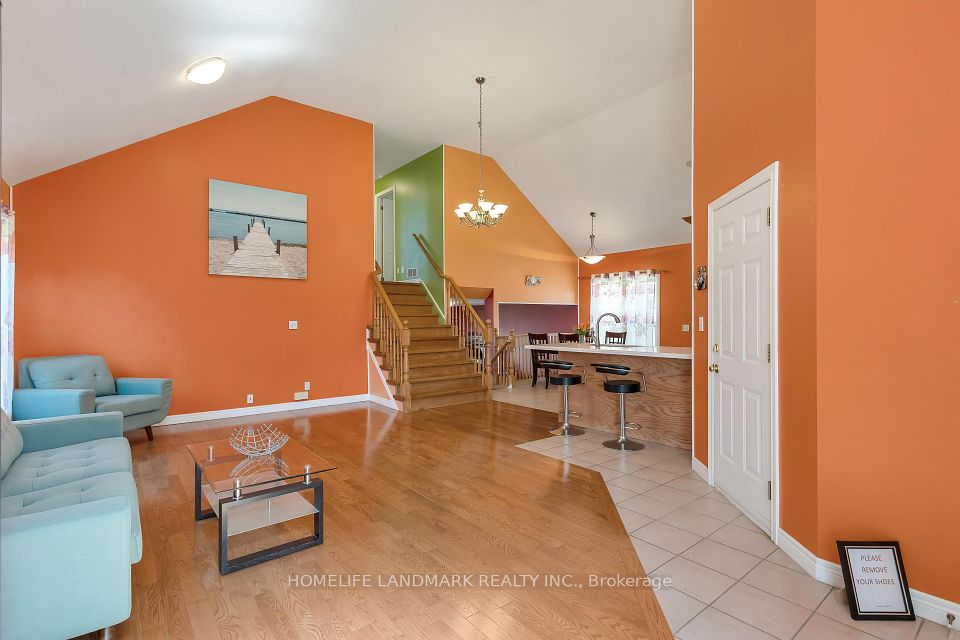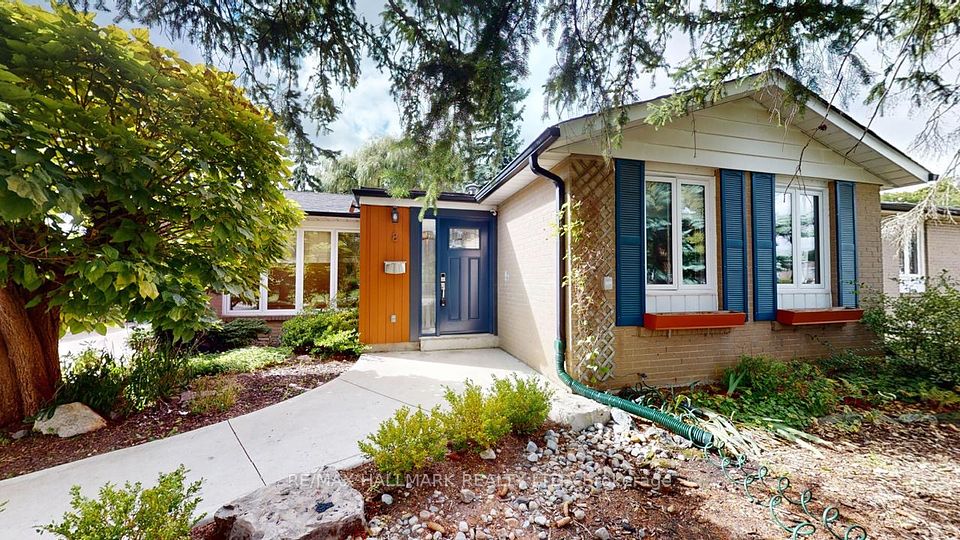$759,900
11 Daly Avenue, Stratford, ON N5A 1B7
Virtual Tours
Price Comparison
Property Description
Property type
Detached
Lot size
Not Applicable acres
Style
2 1/2 Storey
Approx. Area
N/A
Room Information
| Room Type | Dimension (length x width) | Features | Level |
|---|---|---|---|
| Living Room | 4.49 x 3.03 m | N/A | Main |
| Dining Room | 3.46 x 4.12 m | N/A | Main |
| Kitchen | 3.59 x 4.25 m | N/A | Main |
| Bathroom | 1.75 x 1.39 m | N/A | Main |
About 11 Daly Avenue
Drive up to Daly Ave. & discover your dream home. From the minute you step onto the handsome covered front porch & inside the front door, you will know this is the one! The open concept living room with its handy built-ins connects you to the dining room that has space for your harvest table & doors to the ready-for-all-of-your-outdoor furniture deck. The expansive kitchen will impress the most discerning chef with an over-sized peninsula for prep space, quartz countertops, gas stove & thoughtful touches like a pot filler & a beverage fridge. Moving up to the second floor, find the first option for your primary bedroom, a 3 piece ensuite with a walk-in glass shower, a roomy 4 piece main bath (both with cosy in-floor heat), additional bedrooms & the convenient laundry. Take it to the next level & see what the divinely finished third floor offers - Another bedroom with gas fireplace, a 5 piece bath & your own private sitting room with a birds eye view of the back yard. Another surprise awaits when you find the basement is finished as flex space or storage & yet another 2 piece bath. The tucked away location on this sought after street means that you are just a short stroll to Stratfords vibrant downtown & you can enjoy easy access to the Avon River & park system. 11 Daly Ave. is a definite delight!
Home Overview
Last updated
Apr 20
Virtual tour
None
Basement information
Finished
Building size
--
Status
In-Active
Property sub type
Detached
Maintenance fee
$N/A
Year built
2024
Additional Details
MORTGAGE INFO
ESTIMATED PAYMENT
Location
Some information about this property - Daly Avenue

Book a Showing
Find your dream home ✨
I agree to receive marketing and customer service calls and text messages from homepapa. Consent is not a condition of purchase. Msg/data rates may apply. Msg frequency varies. Reply STOP to unsubscribe. Privacy Policy & Terms of Service.













