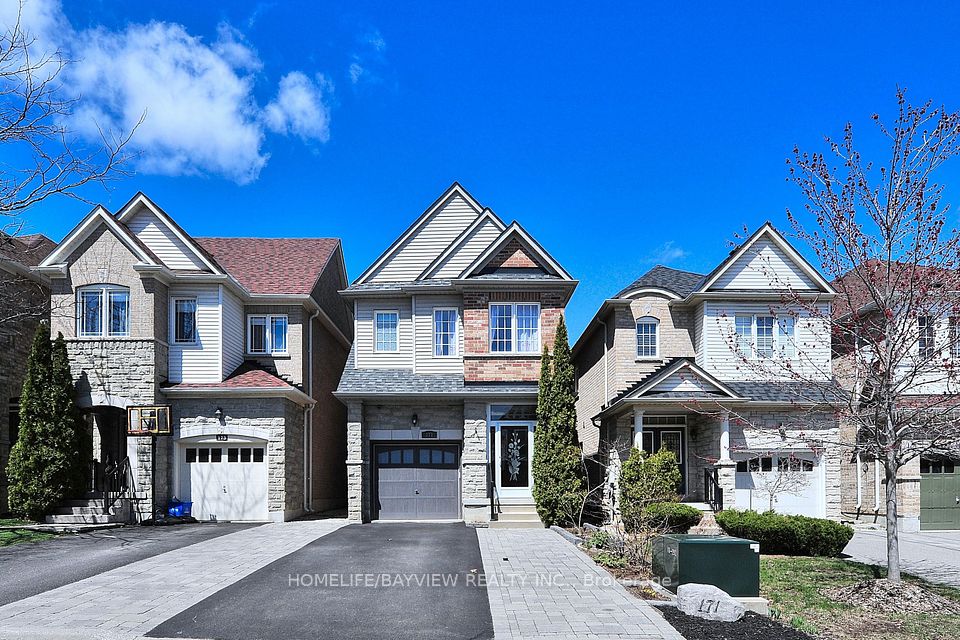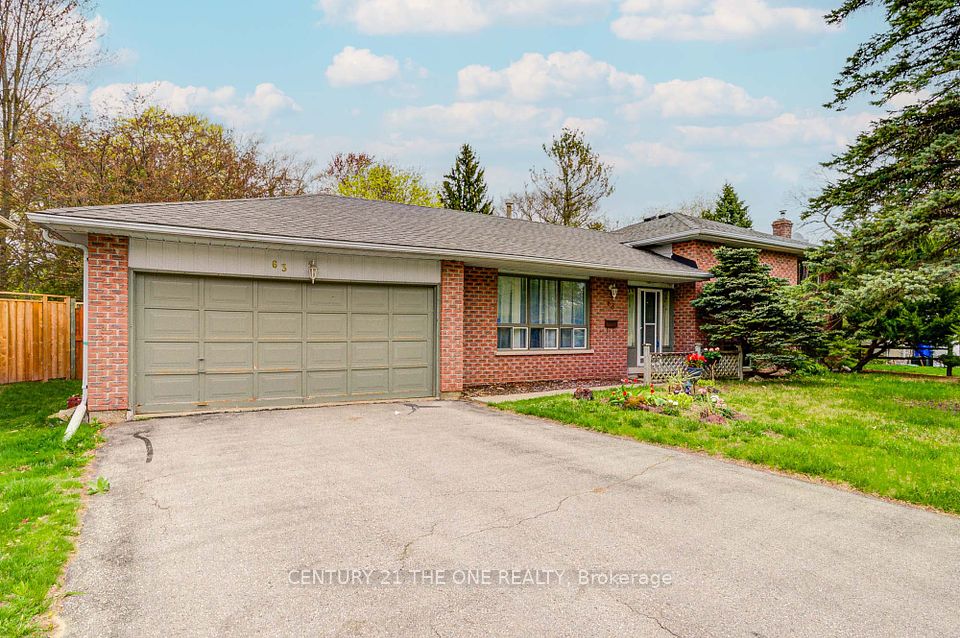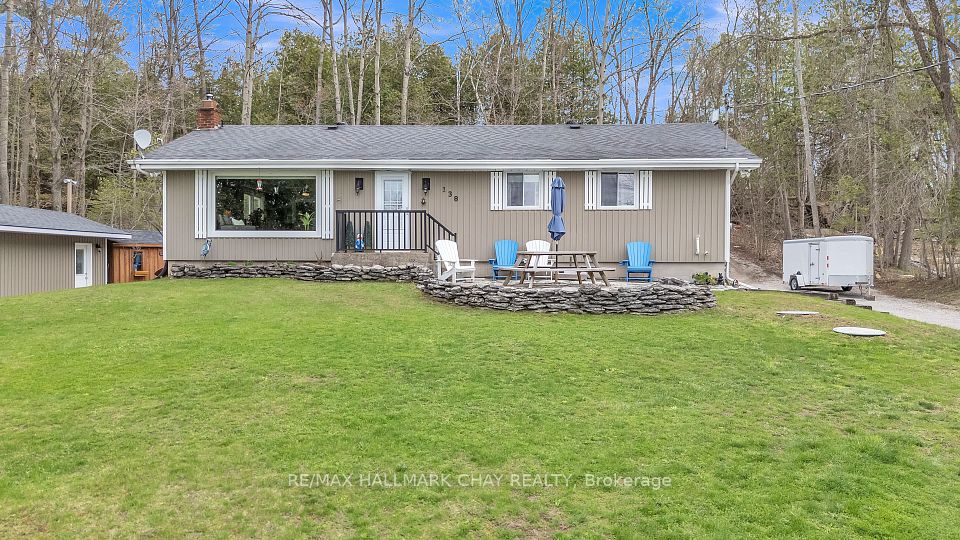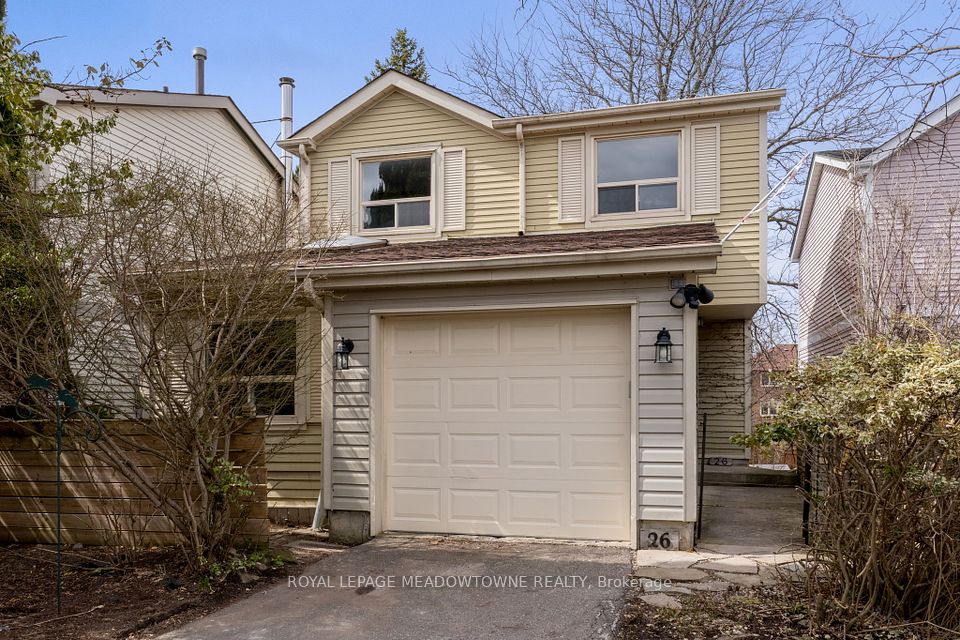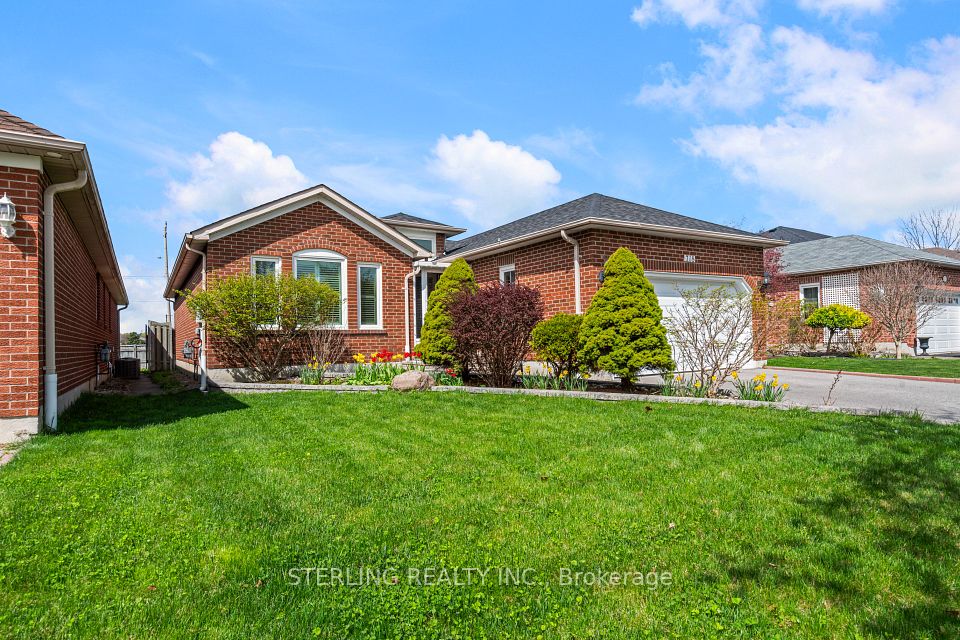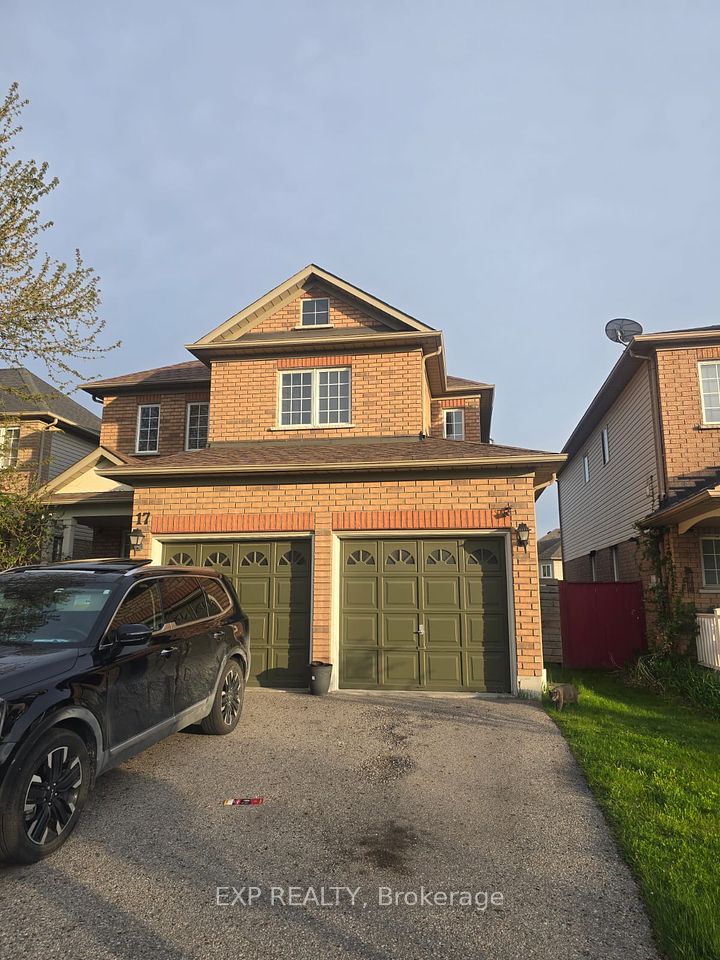$999,900
11 Craiglee Drive, Toronto E06, ON M1N 2L7
Price Comparison
Property Description
Property type
Detached
Lot size
N/A
Style
2-Storey
Approx. Area
N/A
Room Information
| Room Type | Dimension (length x width) | Features | Level |
|---|---|---|---|
| Family Room | 5.79 x 5.49 m | Finished, Fireplace, Large Closet | Lower |
| Kitchen | 4.45 x 2.69 m | B/I Appliances, Breakfast Bar, Pot Lights | Main |
| Living Room | 5.18 x 3.12 m | Overlooks Garden, Combined w/Dining | Main |
| Dining Room | 3.28 x 2.69 m | W/O To Garage, Combined w/Living, Sliding Doors | Main |
About 11 Craiglee Drive
Welcome to 11 Craiglee Drive a rare blend of space, light, and opportunity.This inviting 4-bedroom, 2-bathroom home is ideal for families, investors, and those looking to upsize without compromise. The sun-filled open-concept living, dining, and kitchen area is perfect for entertaining. Stepping out the back door you have access to your own lush, private garden retreat .Upstairs, you'll find four generously sized bedrooms, each with large closets and bright windows easily adaptable for a home office, guest room, or gym.The fully finished basement, complete with a private entrance and dedicated laundry room, offers flexible options: create a cozy family hangout or convert it into an in-law or income suite. A rare find, the property also includes a spacious garage and two additional parking spots in the private drive. Perfectly located in Birch Cliff Heights, minutes from The Bluffs, steps to many parks, tons of schools, transit, and all the amenities you love about Toronto living and only 20 minutes to downtown! 11 Craiglee is ready to welcome you home. Buyer to verify all measurements.
Home Overview
Last updated
5 hours ago
Virtual tour
None
Basement information
Finished, Separate Entrance
Building size
--
Status
In-Active
Property sub type
Detached
Maintenance fee
$N/A
Year built
--
Additional Details
MORTGAGE INFO
ESTIMATED PAYMENT
Location
Some information about this property - Craiglee Drive

Book a Showing
Find your dream home ✨
I agree to receive marketing and customer service calls and text messages from homepapa. Consent is not a condition of purchase. Msg/data rates may apply. Msg frequency varies. Reply STOP to unsubscribe. Privacy Policy & Terms of Service.







