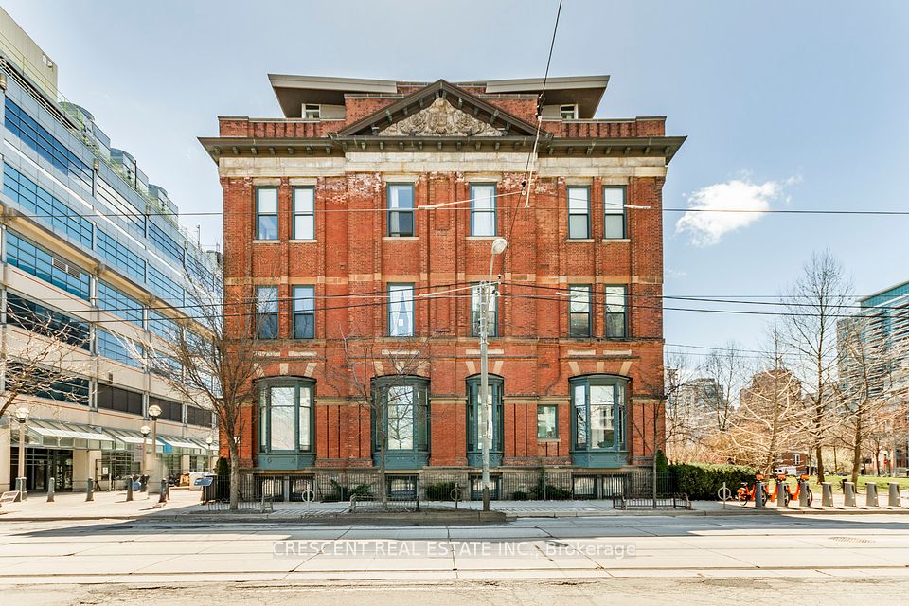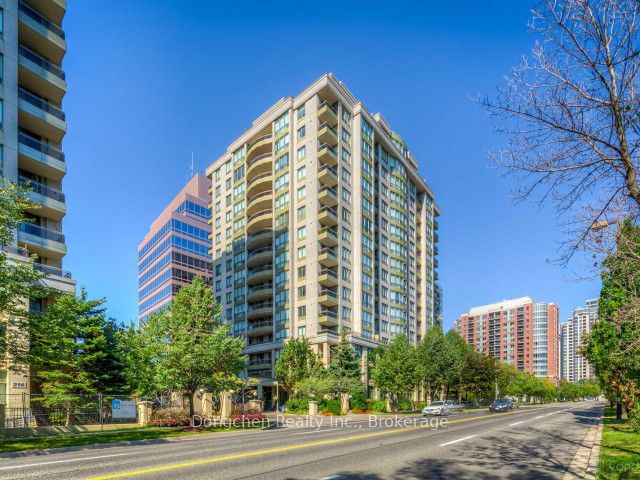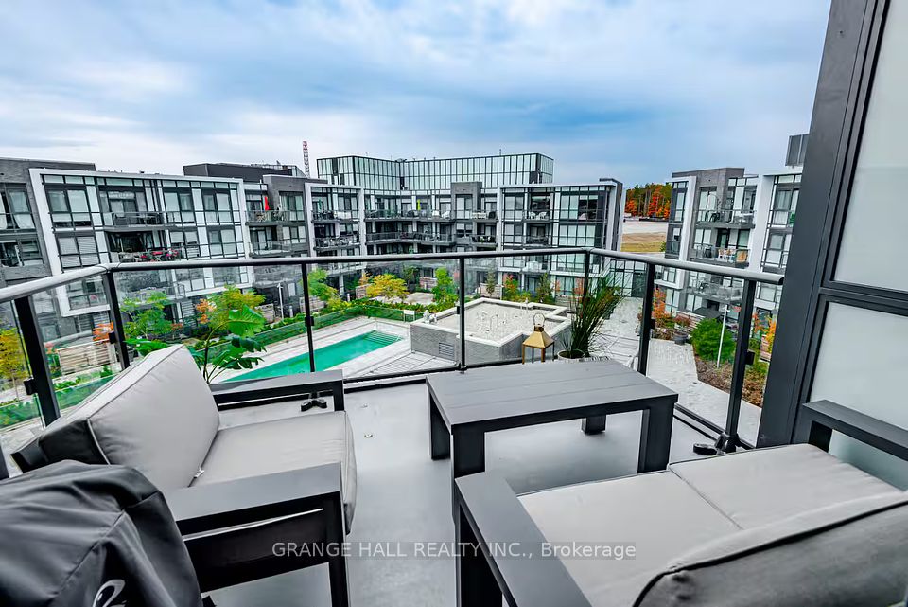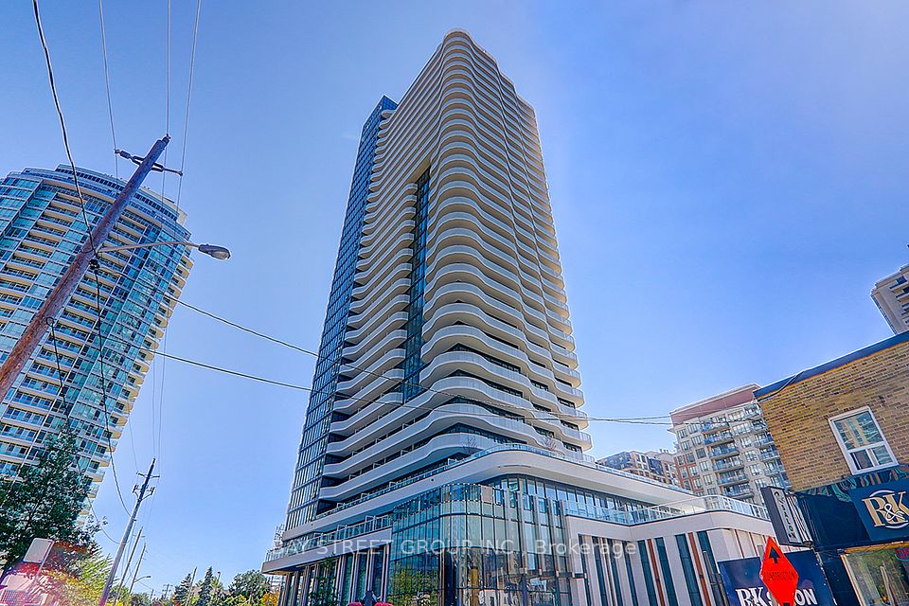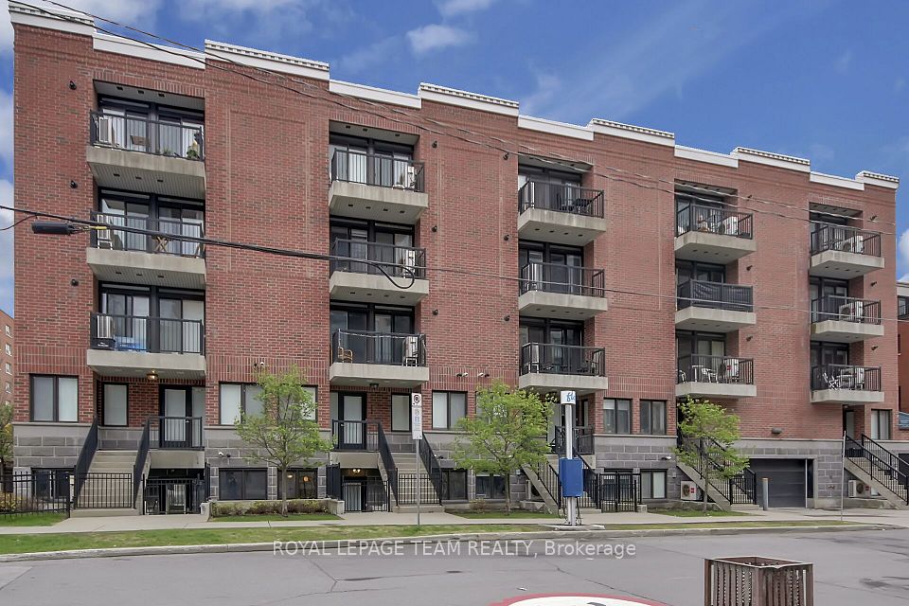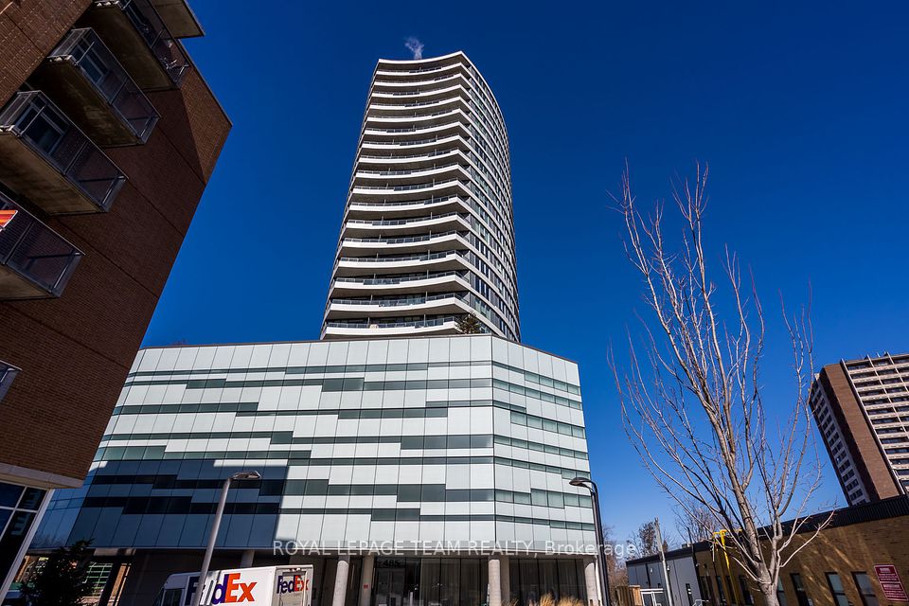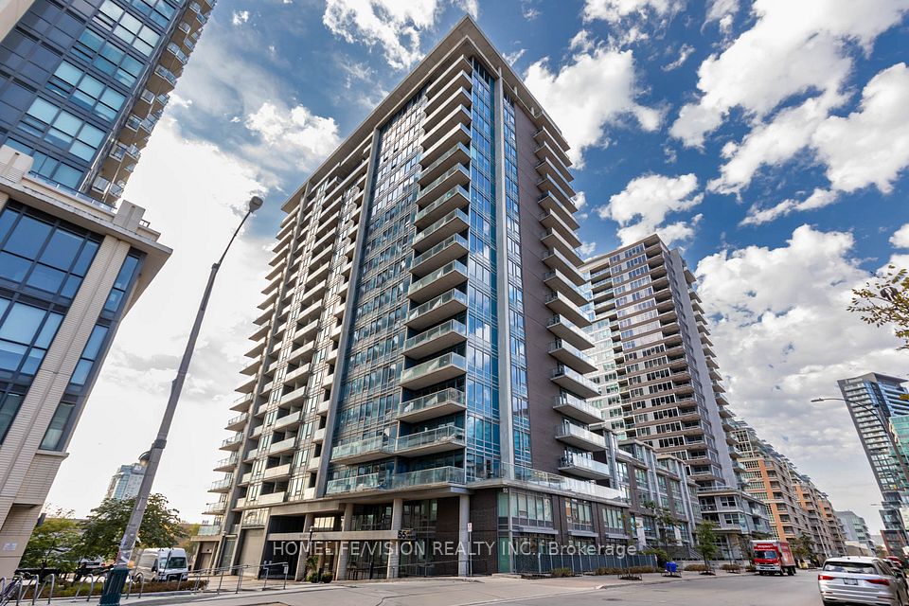$569,000
11 Charlotte Street, Toronto C01, ON M5V 0M6
Price Comparison
Property Description
Property type
Condo Apartment
Lot size
N/A
Style
Apartment
Approx. Area
N/A
Room Information
| Room Type | Dimension (length x width) | Features | Level |
|---|---|---|---|
| Living Room | 3.1 x 1.94 m | Window Floor to Ceiling, W/O To Terrace | Main |
| Kitchen | 3.09 x 1.86 m | Window Floor to Ceiling, Centre Island, Combined w/Dining | Main |
| Primary Bedroom | 3.22 x 2.76 m | Window Floor to Ceiling, Closet | Main |
| Dining Room | 3.11 x 1.94 m | Open Concept, W/O To Terrace | Main |
About 11 Charlotte Street
Live in the best of downtown at 11 Charlotte with impressive views, a perfect layout and a large terrace - the others wont compare to this one!The large north-facing terrace (w/ gas BBQ hookup) and floor to ceiling windows stretch the length of the suite and drench it in sunlight, showcasing impressive unobstructed city views from every room. Exposed concrete walls and 9ft ceilings. Beautifully designed European style kitchen with island and updated lighting. Generously sized bedroom w/ large closet comfortably fits a queen bed and office space.The unit has been cared for and owner occupied for years and includes a locker for all your extras! Amenities include a rooftop pool and party room, fitness centre & bike storage. Charlotte is a quiet street, but blocks away from Toronto's best restaurants, nightlife and shopping. Two blocks from queen west and steps to king west (including the king west streetcar). Easy access to the QEW.
Home Overview
Last updated
Apr 8
Virtual tour
None
Basement information
None
Building size
--
Status
In-Active
Property sub type
Condo Apartment
Maintenance fee
$501.34
Year built
--
Additional Details
MORTGAGE INFO
ESTIMATED PAYMENT
Location
Some information about this property - Charlotte Street

Book a Showing
Find your dream home ✨
I agree to receive marketing and customer service calls and text messages from homepapa. Consent is not a condition of purchase. Msg/data rates may apply. Msg frequency varies. Reply STOP to unsubscribe. Privacy Policy & Terms of Service.







