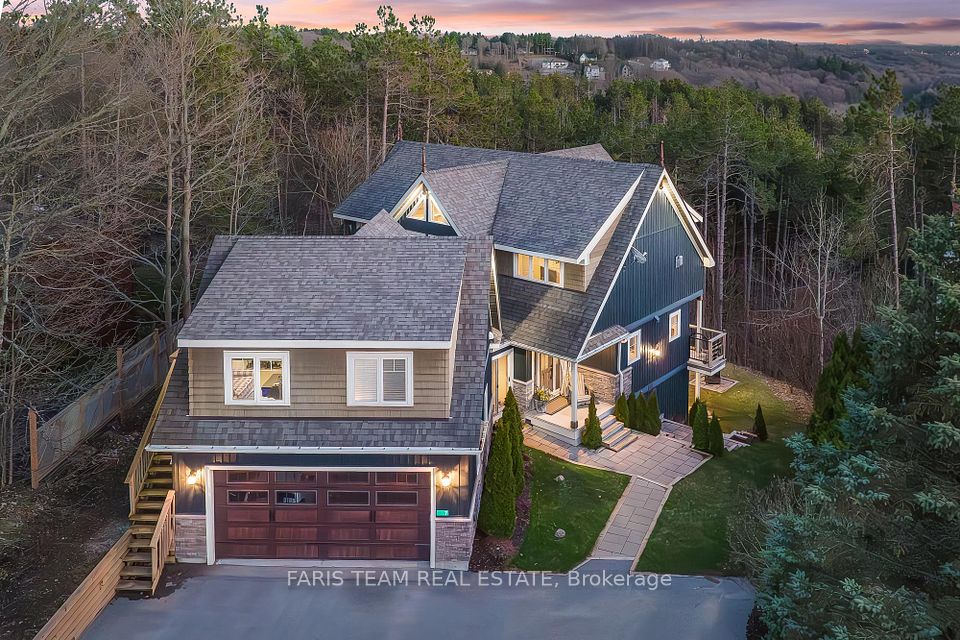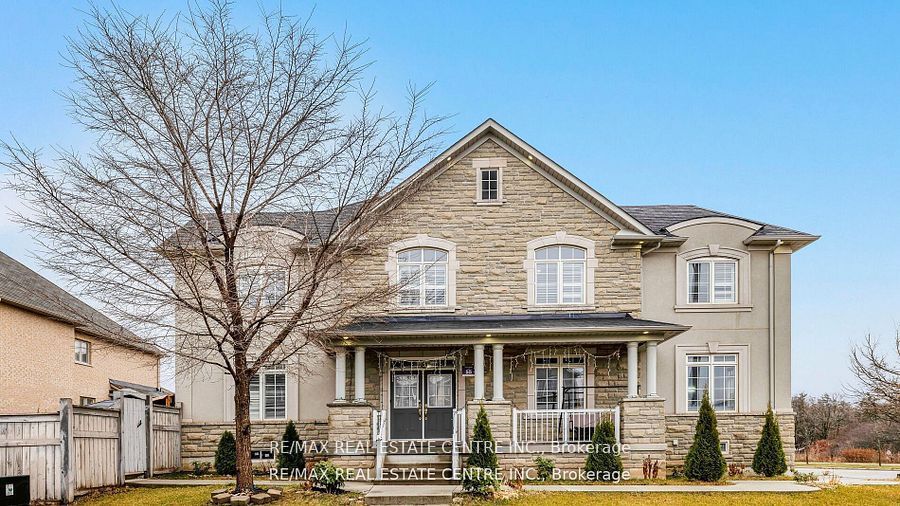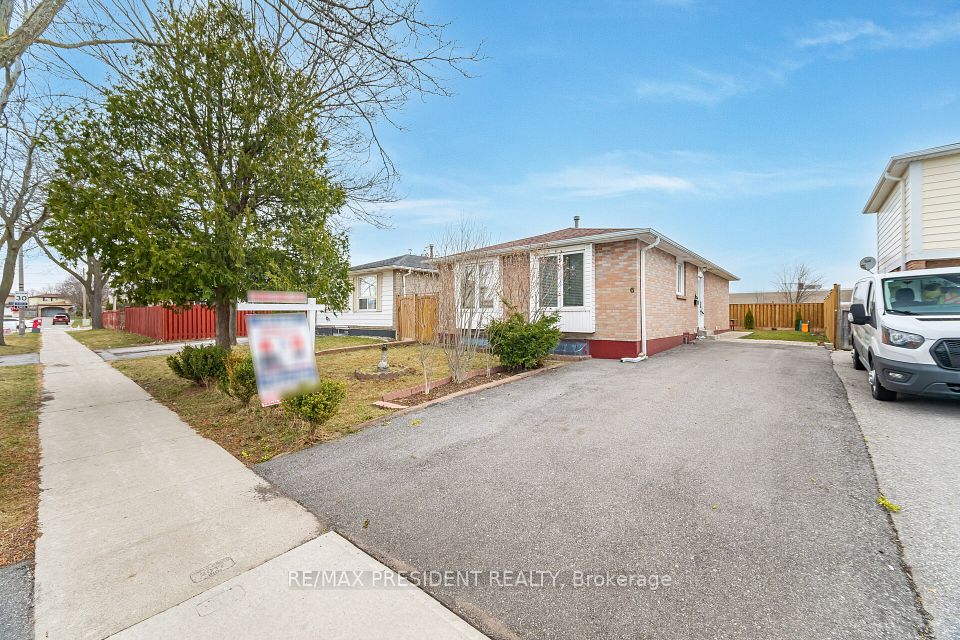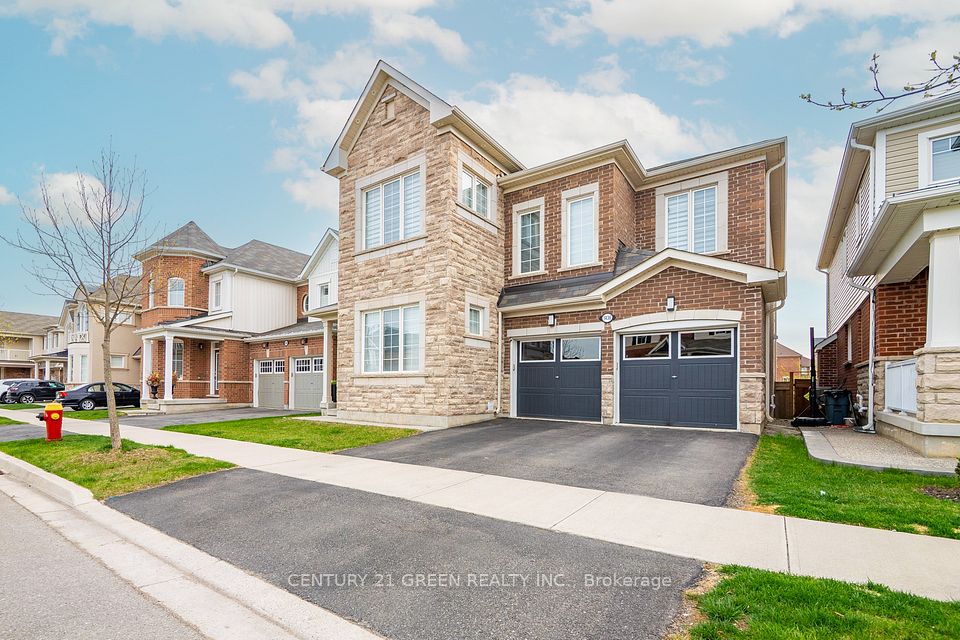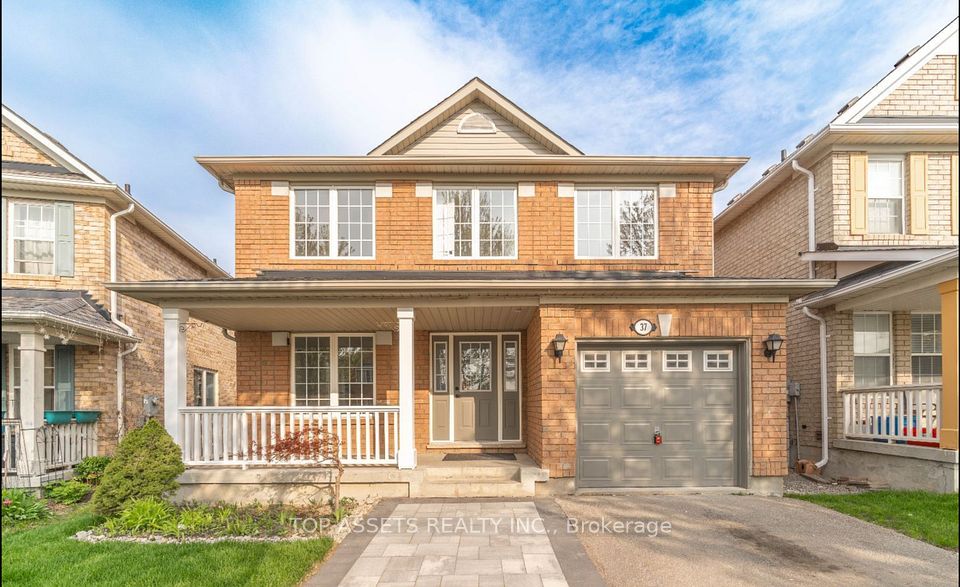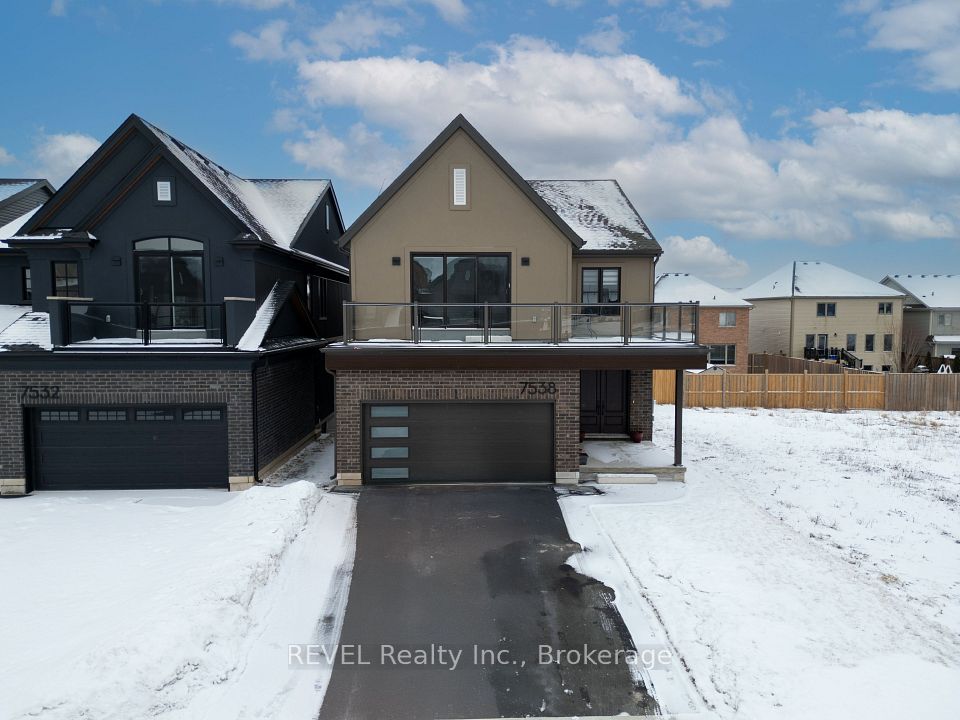$1,590,000
Last price change 20 hours ago
11 Cantertrot Court, Vaughan, ON L4J 7X7
Price Comparison
Property Description
Property type
Detached
Lot size
N/A
Style
2-Storey
Approx. Area
N/A
Room Information
| Room Type | Dimension (length x width) | Features | Level |
|---|---|---|---|
| Living Room | 6.87 x 3.91 m | Bow Window, Hardwood Floor, Open Concept | Main |
| Dining Room | 6.87 x 3.91 m | Combined w/Living, Hardwood Floor, Window | Main |
| Kitchen | 4.98 x 4.29 m | Granite Floor, W/O To Deck, Breakfast Area | Main |
| Family Room | 4.57 x 3.33 m | Hardwood Floor, Open Concept, Overlooks Garden | Main |
About 11 Cantertrot Court
Welcome to this Fabulous, BRIGHT and Rarely Available Detached Home OVER 3500 sqft LIVING SPACE nestled on a quiet court in prime Thornhill. This spacious and upgraded 4+2 bedroom residence offers 2 kitchens and a functional layout perfect for modern family living. Ideally located just steps from Promenade Mall, parks, library, major transit, Westmount Collegiate Institute, 4 TOP-RANKING SCHOOLS , a Kosher Supermarket, and a Synagogue, this home delivers both comfort and convenience. OVER 3500 Sqft LIVING SPACE including a complete Finished Basement featuring a SECOND KITCHEN, TWO ADDITIONAL BEDROOMS, a massive Recreation room, and a 3-PIECE BATHROOM. The upper floor boasts Four generously sized Bedrooms, including a primary suite with a walk-in closet and a beautifully ensuite featuring an oversized glass shower with NEW SHOWER SYSTEM (2023), double sinks and a new TOTO toilet (2025). The main kitchen is equally impressive with granite counters, NEW Smart Fridge, beautiful tile floors, cabinetry, and plenty of space for meal prep and entertaining. A spacious eat-in kitchen walks out to an oversized cedar deck perfect for gatherings and outdoor enjoyment. The combined living and dining areas offer excellent flow and flexibility for everyday living or hosting. Thoughtfully OVER $$$$$150K UPGRADED throughout, the home features FRESH PAINT (2025), a NEW ROOF (2023) with animal-proof vents and a high-efficiency ventilator, AC (2020), FURNACE (2019), WATER Softener and FILTER(2020), new high-capacity Fridge (2024), Dishwasher (2023), and beautiful INTERLOCK DRIVEWAY (2023). The DOUBLE GARAGE DOOR (2022) includes a smart remote app and Some WINDOWS were replaced/ADDED in 2019 and 2022 with proper permit, enhancing energy efficiency and curb appeal. The Kitchen is READY for DUAL DISHWASHERS. This MOVE-IN READY home is packed with value. Offer Anytime! Motivated Seller! OPEN HOUSE May 4 SUN 2-4pm
Home Overview
Last updated
20 hours ago
Virtual tour
None
Basement information
Finished
Building size
--
Status
In-Active
Property sub type
Detached
Maintenance fee
$N/A
Year built
2024
Additional Details
MORTGAGE INFO
ESTIMATED PAYMENT
Location
Some information about this property - Cantertrot Court

Book a Showing
Find your dream home ✨
I agree to receive marketing and customer service calls and text messages from homepapa. Consent is not a condition of purchase. Msg/data rates may apply. Msg frequency varies. Reply STOP to unsubscribe. Privacy Policy & Terms of Service.








