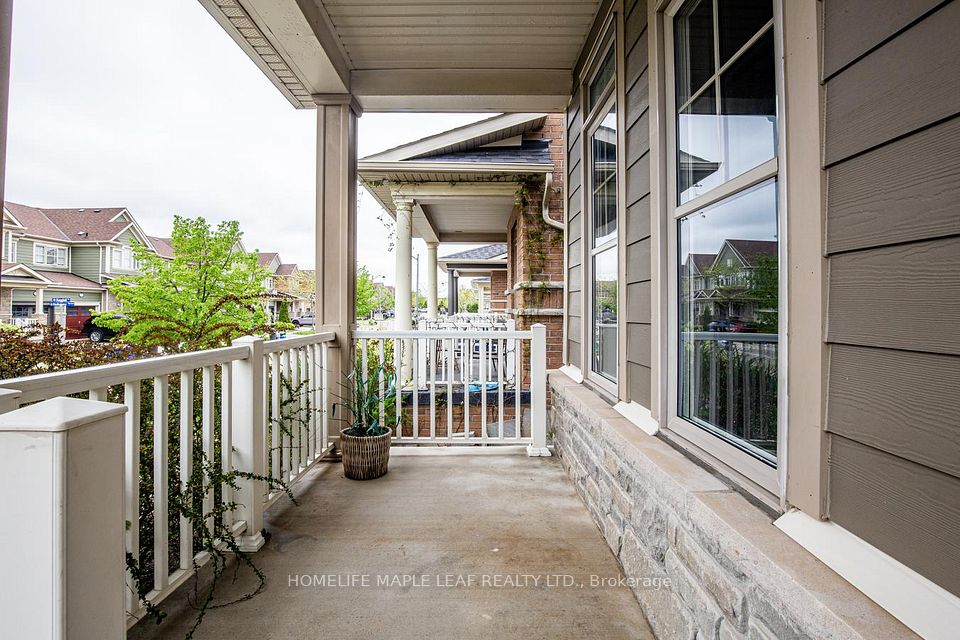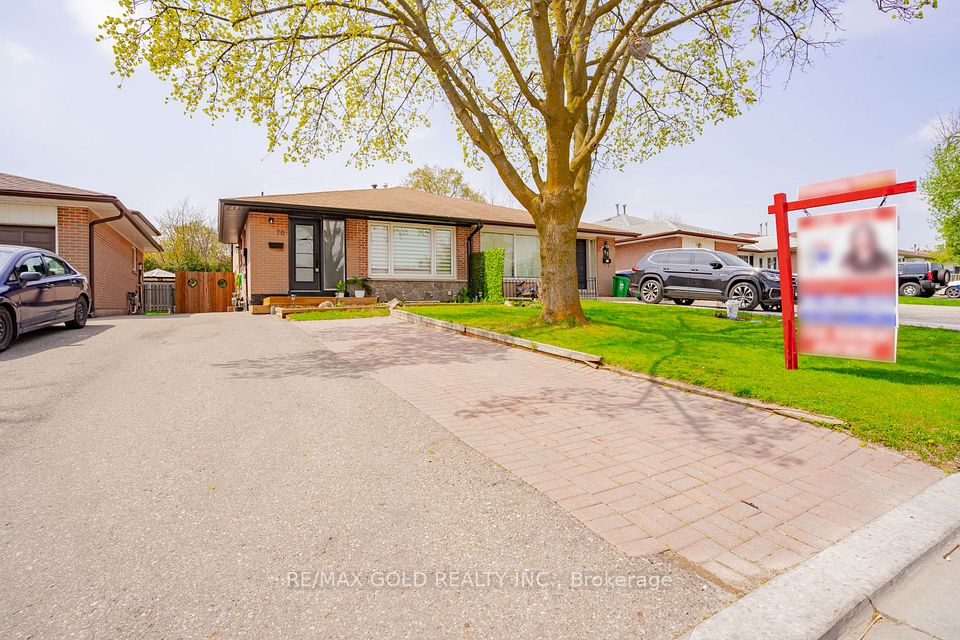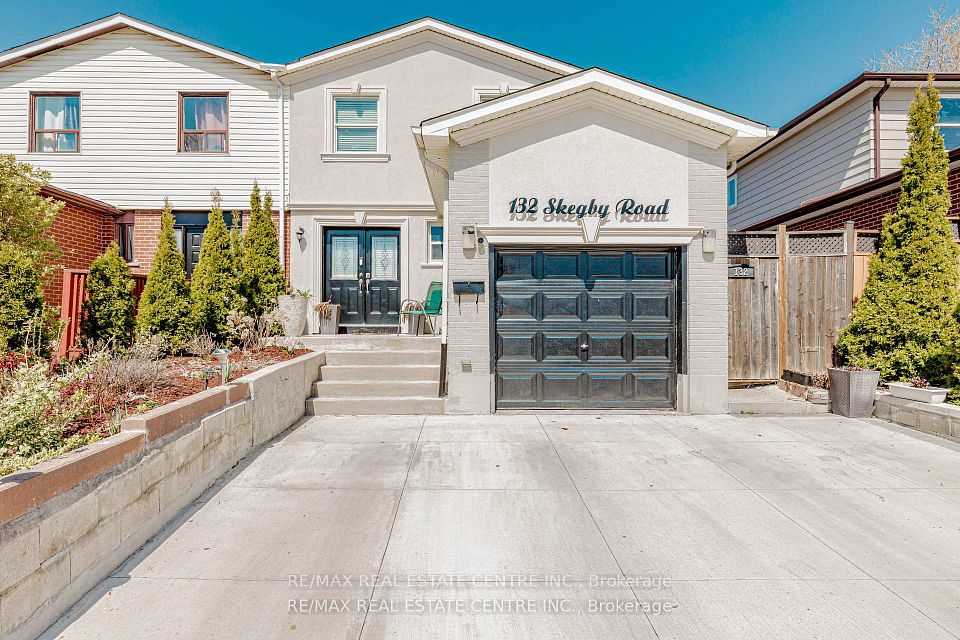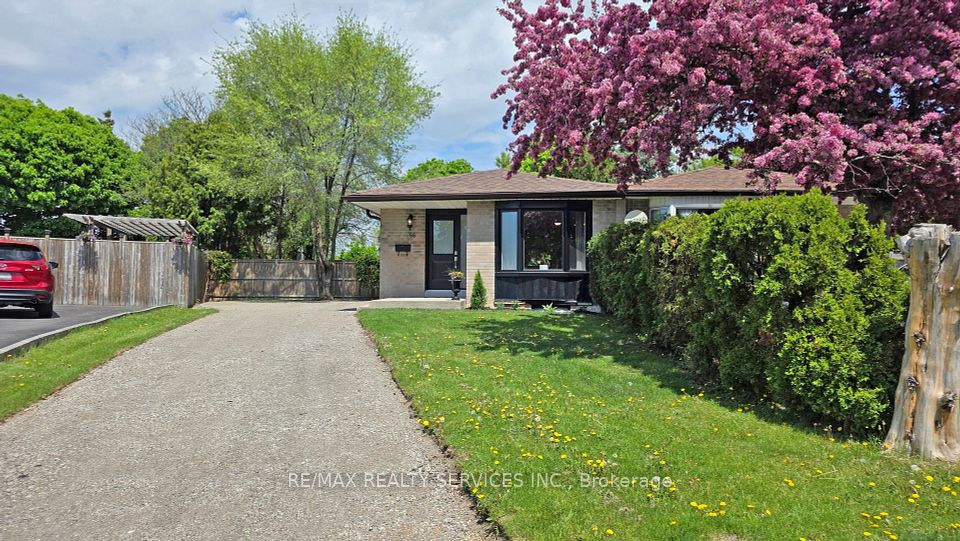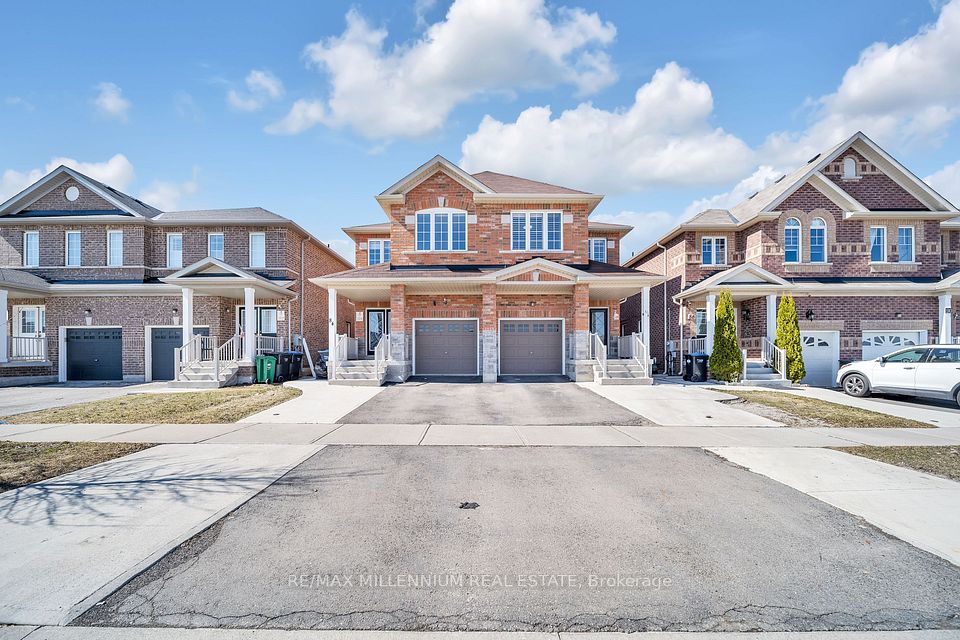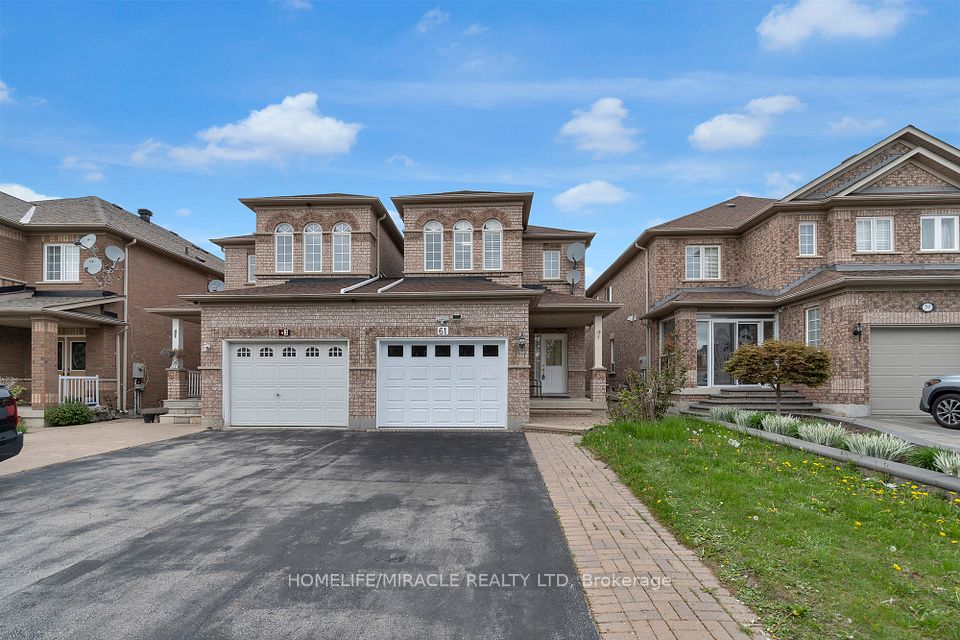$999,999
11 Caliper Road, Brampton, ON L6P 3P8
Price Comparison
Property Description
Property type
Semi-Detached
Lot size
N/A
Style
2-Storey
Approx. Area
N/A
Room Information
| Room Type | Dimension (length x width) | Features | Level |
|---|---|---|---|
| Family Room | 6.73 x 3.33 m | Gas Fireplace, Hardwood Floor, Open Concept | Main |
| Dining Room | 6.73 x 3.33 m | Overlooks Family, Open Concept, Hardwood Floor | Main |
| Kitchen | 5.18 x 3 m | Tile Floor, Granite Counters, Stainless Steel Appl | Main |
| Living Room | 3.35 x 2.56 m | Hardwood Floor, Overlooks Frontyard, Walk-Thru | Main |
About 11 Caliper Road
Premium Family Home in Prime Bram East Bordering Woodbridge! Welcome to this beautifully maintained 4-bedroom, 4-Washroom semi-detached home located in the highly sought-after Castlemore area of Bram East, just steps from Woodbridge! Featuring a bright open-concept layout, this home offers a modern kitchen with granite countertops, stainless steel appliances, and a gas stove burner perfect for any home chef. Enjoy a freshly painted interior, spacious bedrooms, and a professionally finished basement ideal for in-laws, guests, or added living space.Step into your private paved backyard, designed for easy maintenance and perfect for summer entertaining or peaceful relaxation.This home is perfectly situated just 17 minutes from Toronto Pearson International Airport, with quick access to Hwy 427, Costco, top-rated schools, public transit, and parks. Its also 5 minutes from the Gore Gurdwara and Castlemore Community Centre offering unmatched access to cultural, recreational, and daily amenities. A perfect home for families or investors looking for location, style, and convenience!
Home Overview
Last updated
5 hours ago
Virtual tour
None
Basement information
Finished
Building size
--
Status
In-Active
Property sub type
Semi-Detached
Maintenance fee
$N/A
Year built
2024
Additional Details
MORTGAGE INFO
ESTIMATED PAYMENT
Location
Some information about this property - Caliper Road

Book a Showing
Find your dream home ✨
I agree to receive marketing and customer service calls and text messages from homepapa. Consent is not a condition of purchase. Msg/data rates may apply. Msg frequency varies. Reply STOP to unsubscribe. Privacy Policy & Terms of Service.







