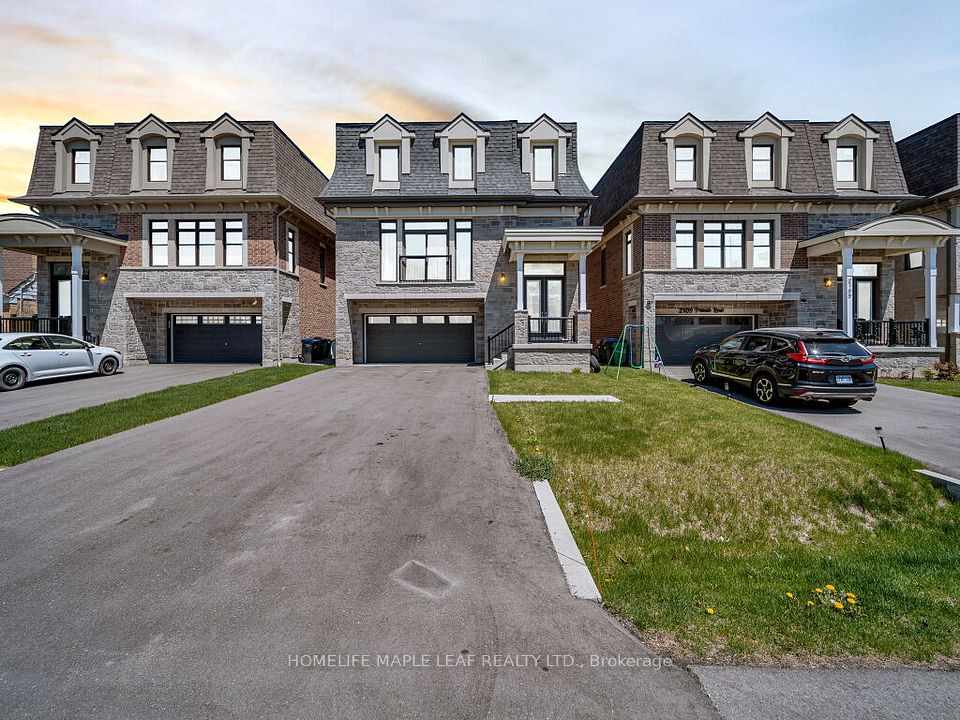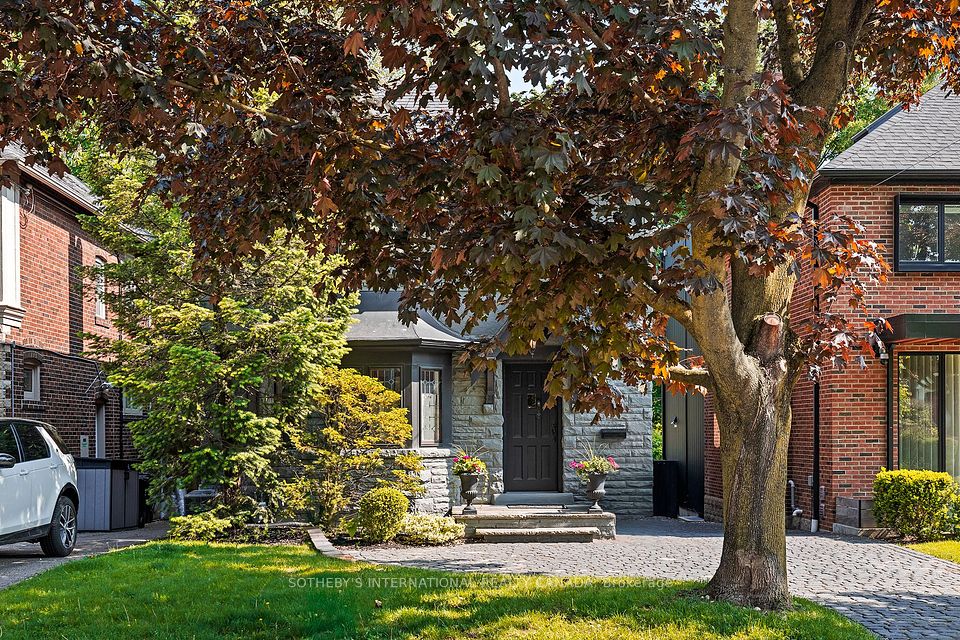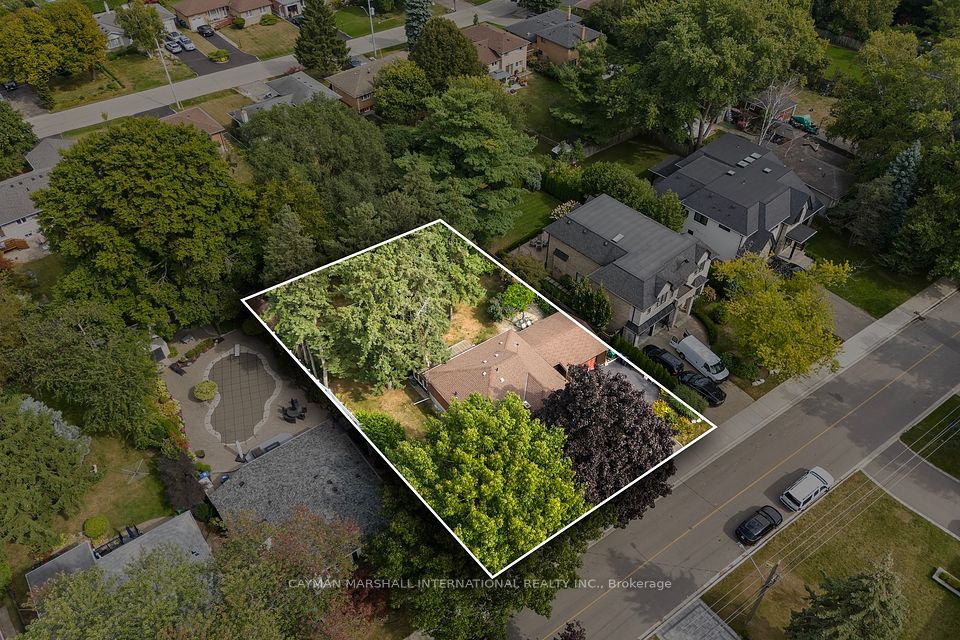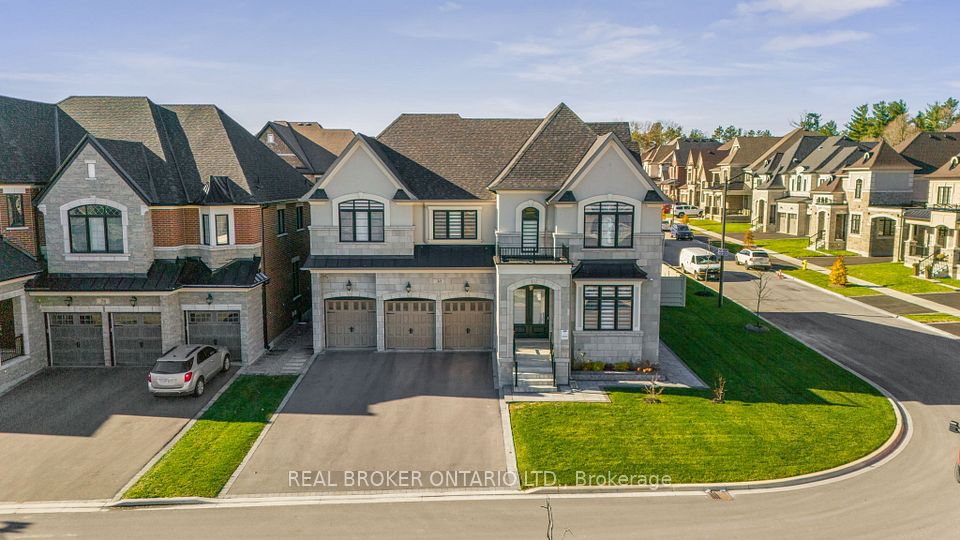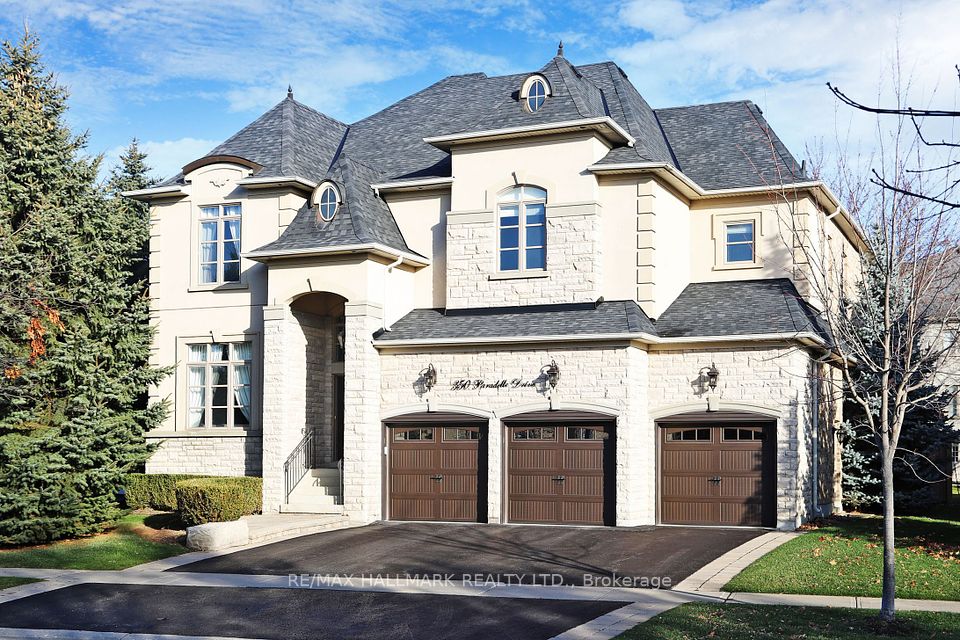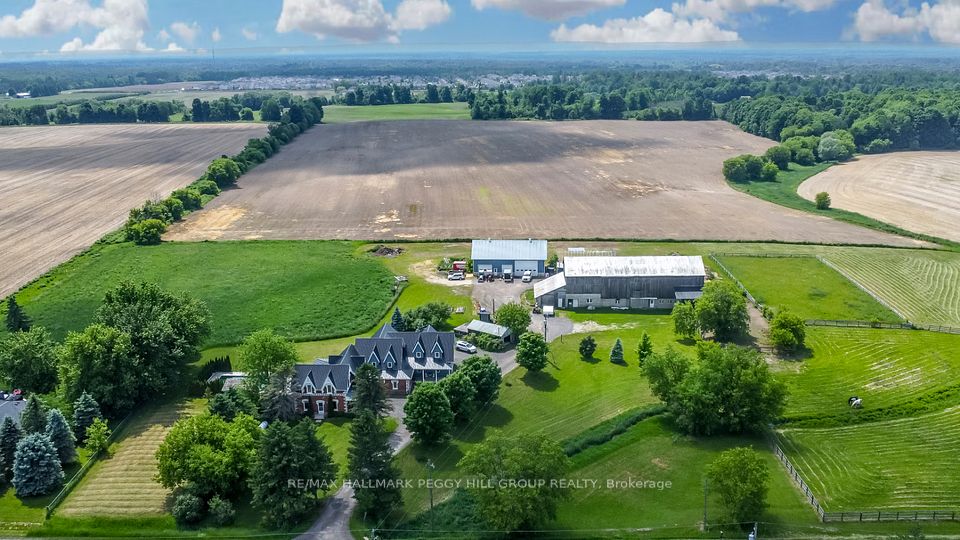
$2,449,990
11 Cairns Gate, King, ON L7B 0P5
Virtual Tours
Price Comparison
Property Description
Property type
Detached
Lot size
< .50 acres
Style
2-Storey
Approx. Area
N/A
Room Information
| Room Type | Dimension (length x width) | Features | Level |
|---|---|---|---|
| Living Room | 3.3 x 4.76 m | Hardwood Floor, Pot Lights, Large Window | Main |
| Dining Room | 4.02 x 4.61 m | Hardwood Floor, Fireplace, Large Window | Main |
| Family Room | 4.66 x 5.87 m | Hardwood Floor, Fireplace, Combined w/Kitchen | Main |
| Kitchen | 3.98 x 5.36 m | Hardwood Floor, Stainless Steel Appl, W/O To Yard | Main |
About 11 Cairns Gate
Located in an exclusive enclave in King City known for its luxurious homes, mature trees, and exceptional privacy, this stunning designer residence offers 3,820 sq. ft. above ground with 4 bedrooms and 4 bathrooms, plus an additional 1,778 sq. ft. in the basement. The chef-inspired kitchen features quartz countertops, custom cabinetry, pantry with an invisible wall, built-in Thermador appliances, and a large center island with storage. Designer light fixtures, pot lights, upgraded hardwood flooring, and porcelain tiles enhance every space. The open-concept family room is perfect for entertaining, complete with a custom wall unit and double-sided gas fireplace that also enhances the lavishDining room. A second family room upstairs offers potential for a work from home office or potential 5th bedroom. The primary suite includes a custom walk-in closet and spa-like ensuite with double vanities and quartz finishes. Just minutes to HWY 400, GO Transit, top private schools, shops, and the new King Recreation Complex.
Home Overview
Last updated
1 day ago
Virtual tour
None
Basement information
Unfinished
Building size
--
Status
In-Active
Property sub type
Detached
Maintenance fee
$N/A
Year built
--
Additional Details
MORTGAGE INFO
ESTIMATED PAYMENT
Location
Some information about this property - Cairns Gate

Book a Showing
Find your dream home ✨
I agree to receive marketing and customer service calls and text messages from homepapa. Consent is not a condition of purchase. Msg/data rates may apply. Msg frequency varies. Reply STOP to unsubscribe. Privacy Policy & Terms of Service.






