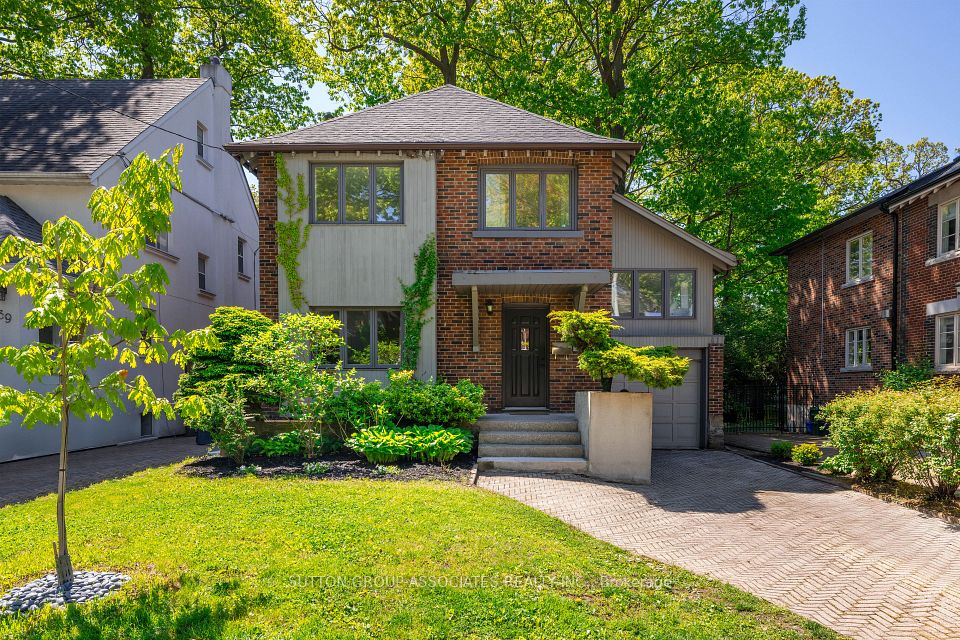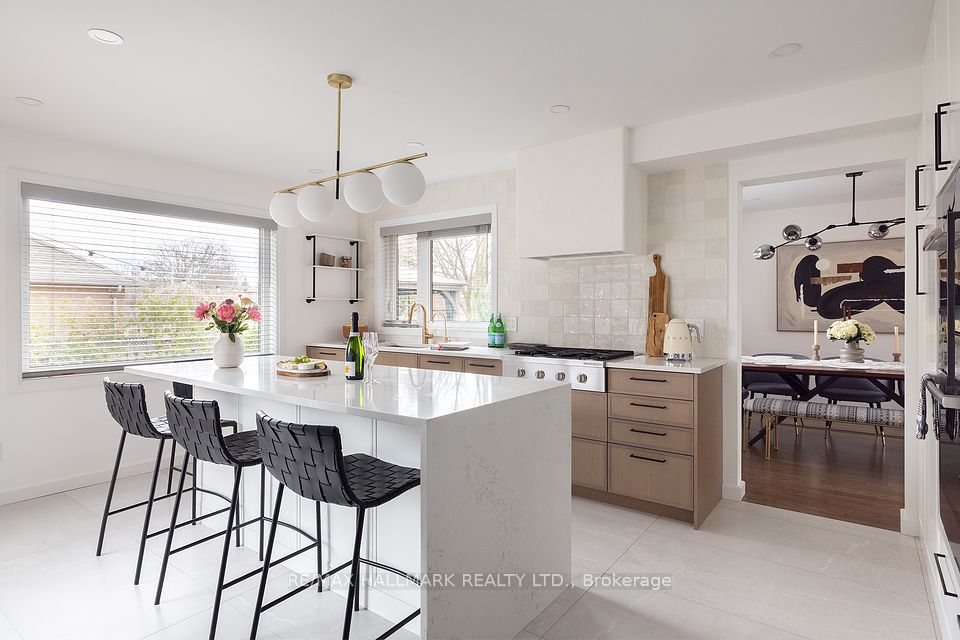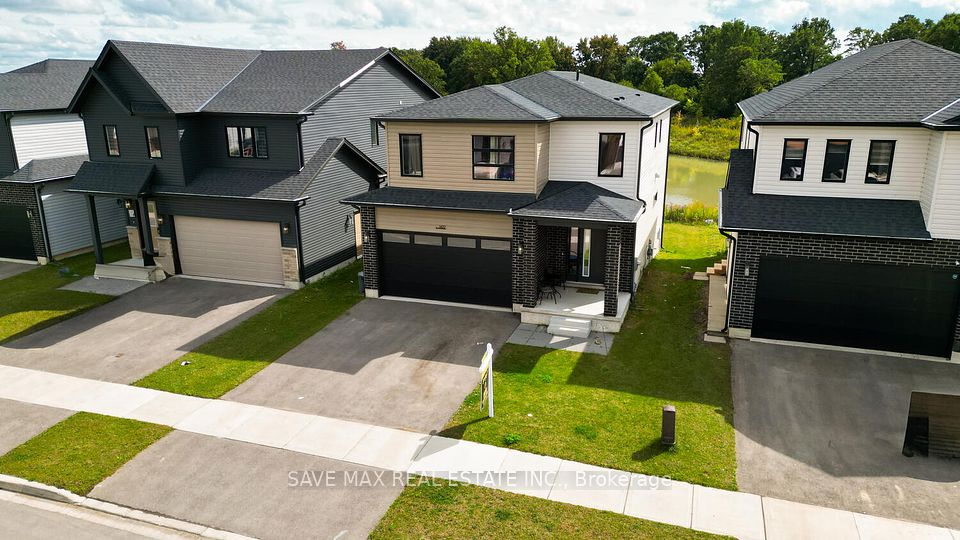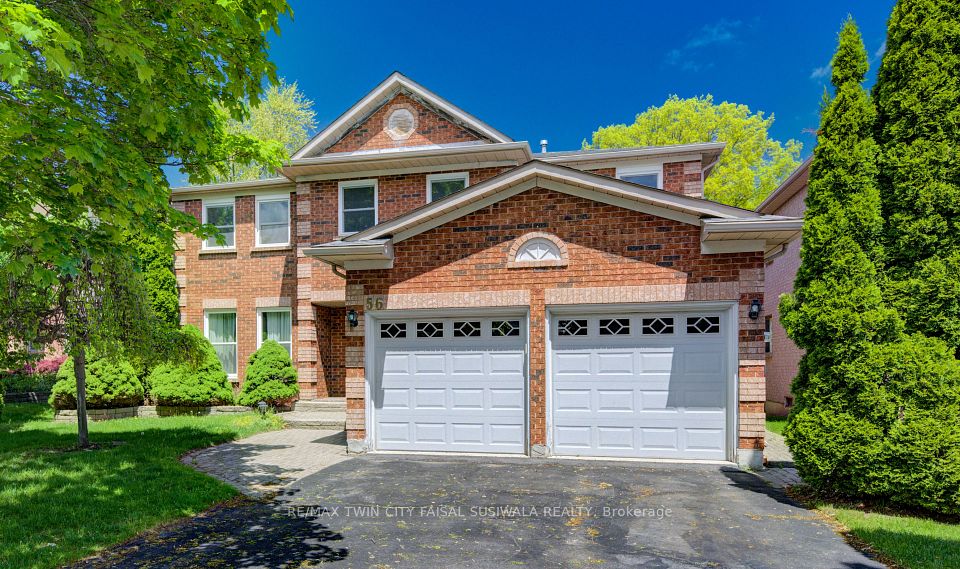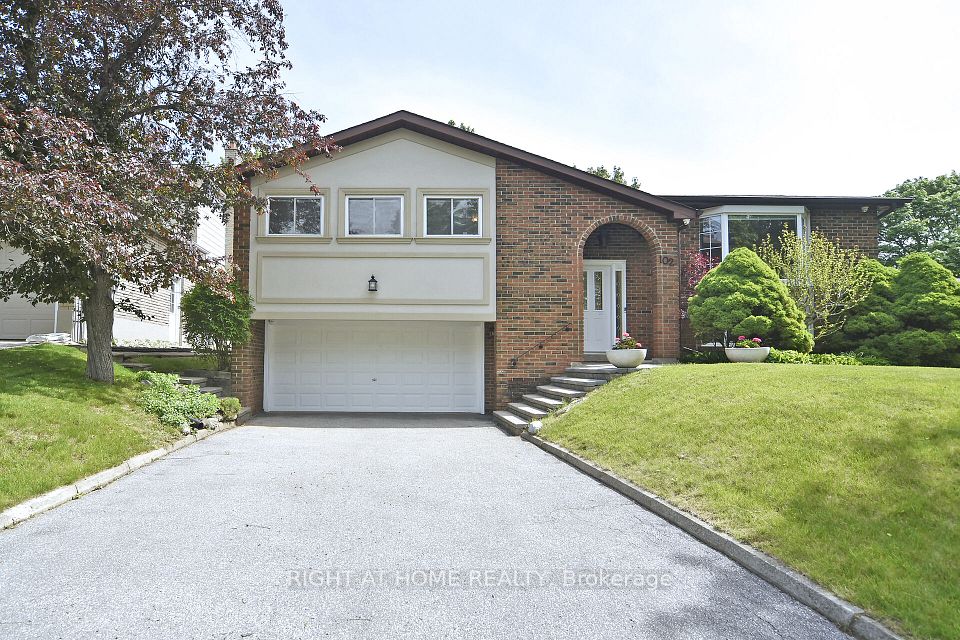
$1,459,000
Last price change 6 days ago
11 COACHMAN Crescent, Hamilton, ON L8N 2Z7
Virtual Tours
Price Comparison
Property Description
Property type
Detached
Lot size
.50-1.99 acres
Style
Sidesplit
Approx. Area
N/A
Room Information
| Room Type | Dimension (length x width) | Features | Level |
|---|---|---|---|
| Foyer | 1.98 x 4.67 m | N/A | Main |
| Living Room | 6.96 x 4.65 m | N/A | Main |
| Breakfast | 2.34 x 3.51 m | N/A | Main |
| Kitchen | 3.73 x 3.51 m | N/A | Main |
About 11 COACHMAN Crescent
Welcome to 11 Coachman Crescent, a beautiful (& hard to come by) 4 bed, 3 bath home perfectly situated on a serene 1/2-acre lot, nestled in the sought after Wildan Estates community! Offering over 2,900 sq/ft of finished living space, this home offers everything you need & more with every room filled with natural light from the large windows throughout! Step inside to your bright & airy foyer, an oversized living room with plenty of room for entertaining, a large dining room & a beautiful eat-in kitchen equipped with SS appliances. Upstairs youll find a large primary bedroom overlooking your beautiful, mature backyard oasis, complete with a small deck, a perfect setting for sipping your morning coffee. Inside the primary, youll also find a dressing area & 3-pc ensuite. In addition, there are 3 more generous sized bedrooms & a 4-pc bath. The lower level offers a large rec room, family room, 2-pc bath & laundry with walk-up access to the backyard - plus a huge crawl space for storage! As you step into your backyard oasis youll find a huge deck for entertaining, your own fire pit & tons of green space to enjoy. This home has been owned by the same family for over 20 years, & has been immaculately cared for. Come enjoy the perfect blend of rural & suburban living - where neighbours become friends!
Home Overview
Last updated
6 days ago
Virtual tour
None
Basement information
Finished with Walk-Out, Full
Building size
--
Status
In-Active
Property sub type
Detached
Maintenance fee
$N/A
Year built
--
Additional Details
MORTGAGE INFO
ESTIMATED PAYMENT
Location
Some information about this property - COACHMAN Crescent

Book a Showing
Find your dream home ✨
I agree to receive marketing and customer service calls and text messages from homepapa. Consent is not a condition of purchase. Msg/data rates may apply. Msg frequency varies. Reply STOP to unsubscribe. Privacy Policy & Terms of Service.






