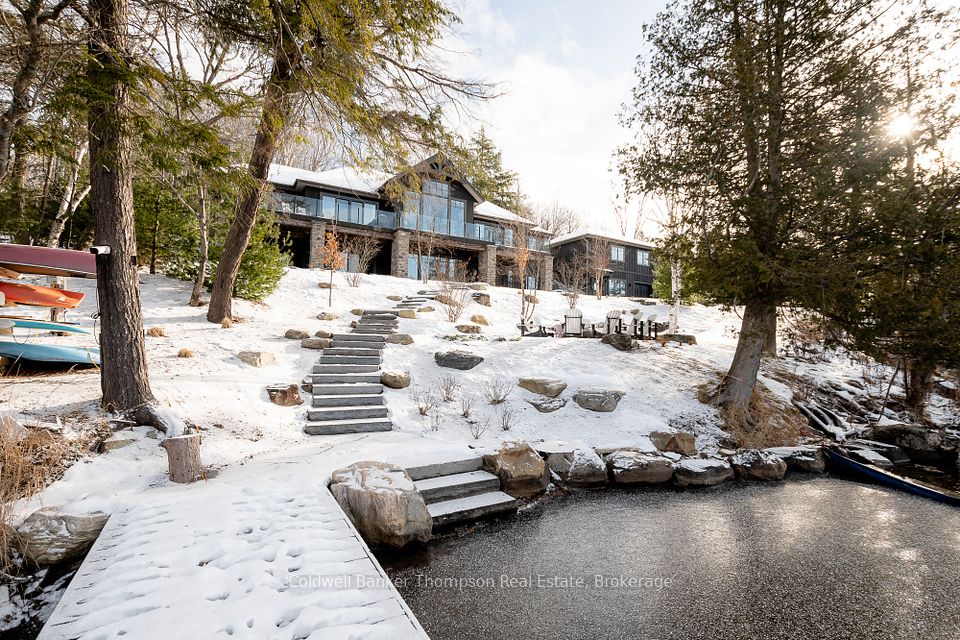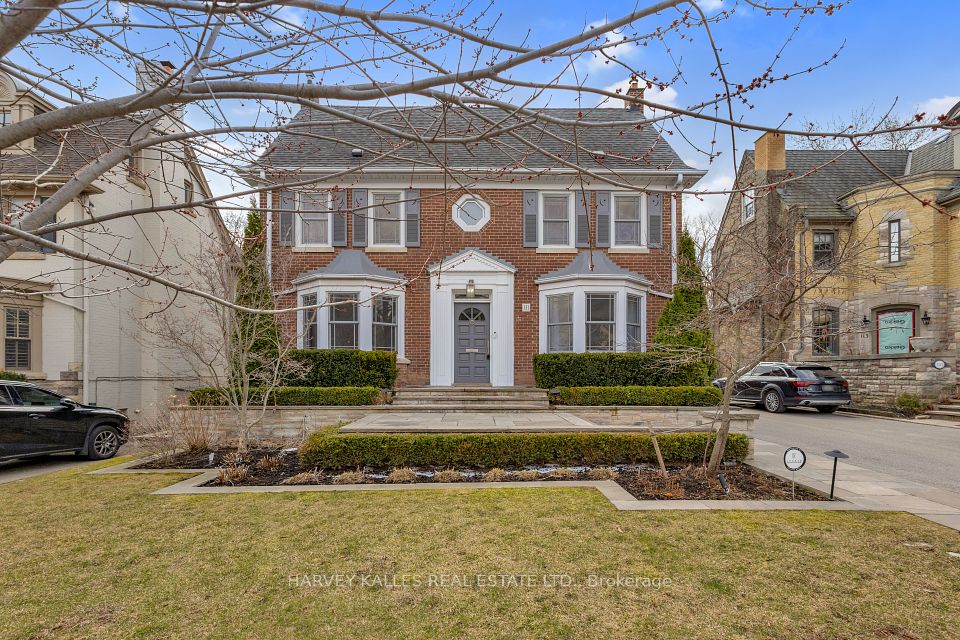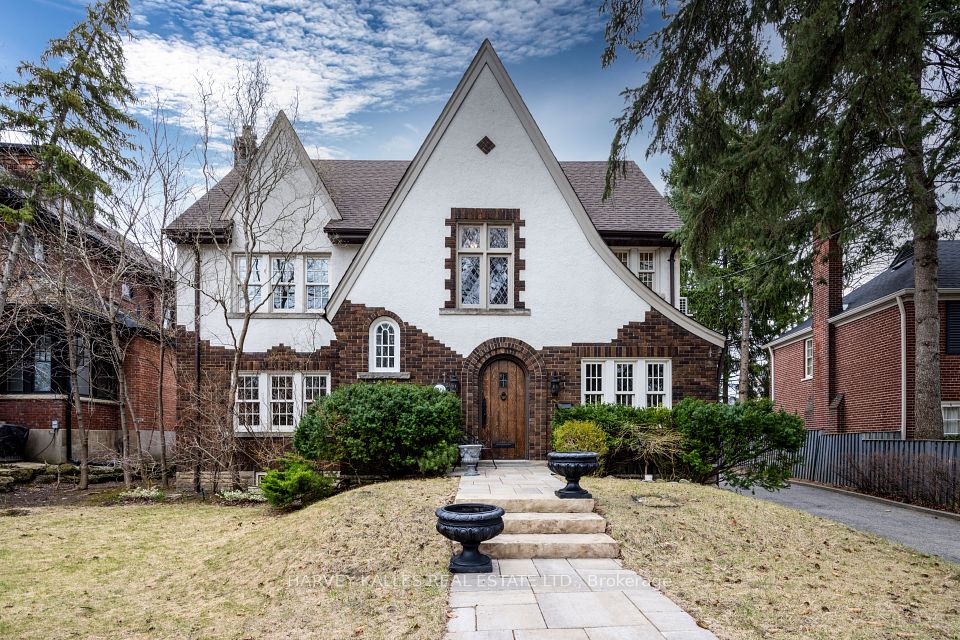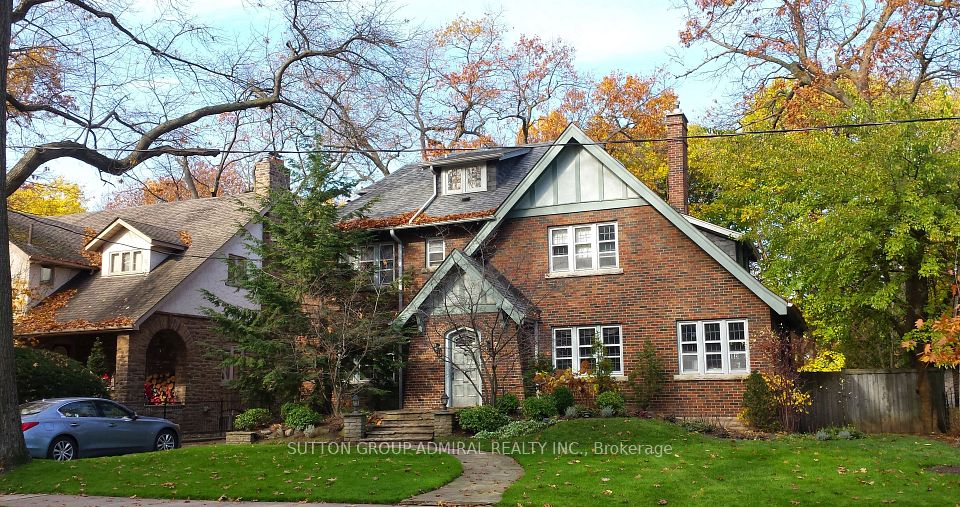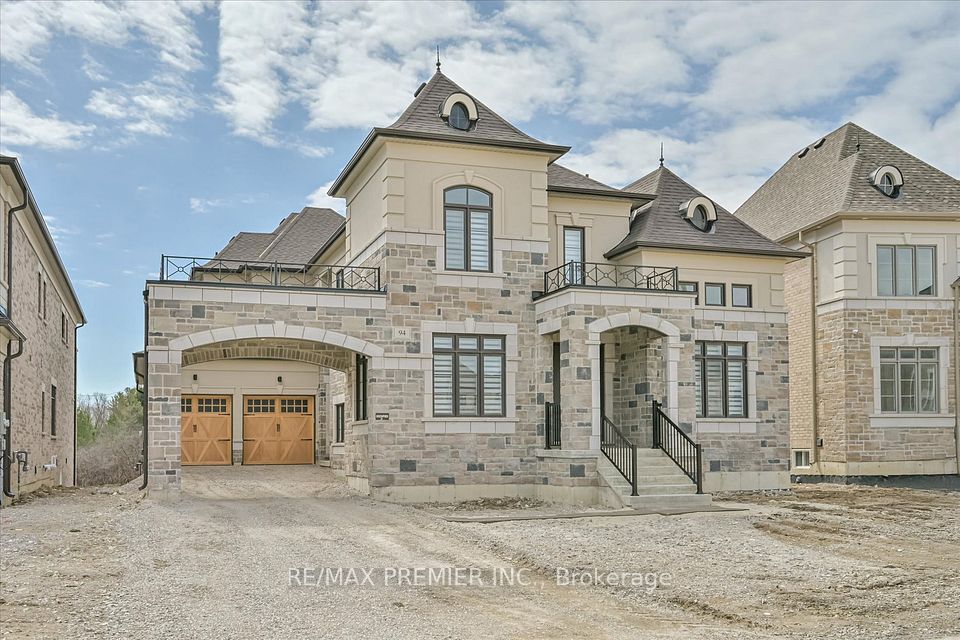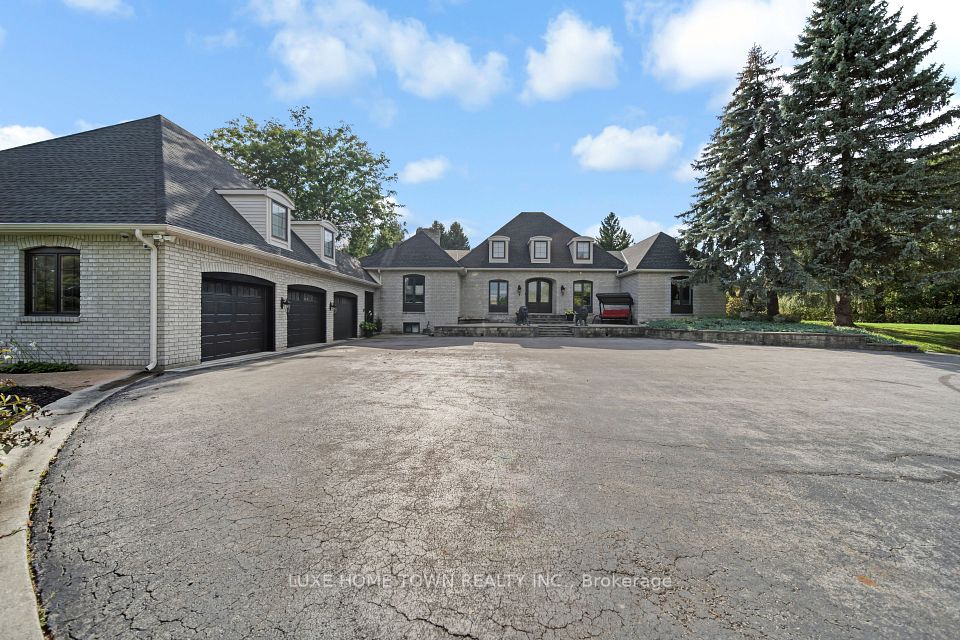$4,550,000
11 Burrows Avenue, Toronto W08, ON M9B 4W8
Price Comparison
Property Description
Property type
Detached
Lot size
N/A
Style
2-Storey
Approx. Area
N/A
Room Information
| Room Type | Dimension (length x width) | Features | Level |
|---|---|---|---|
| Living Room | 4.6 x 3.3 m | Combined w/Dining, Hardwood Floor, Pot Lights | Main |
| Dining Room | 4.92 x 3.4 m | Coffered Ceiling(s), Hardwood Floor, Pot Lights | Main |
| Kitchen | 4.65 x 4.05 m | Centre Island, B/I Appliances, Open Concept | Main |
| Breakfast | 2.8 x 2.8 m | W/O To Deck, Hardwood Floor, Pot Lights | Main |
About 11 Burrows Avenue
The Toronto Dream! Step into a realm of elegance with this masterpiece, sprawling across approx.6,300 sq ft of sheer opulence. Meticulously designed for modern living this residence features soaring 11-foot ceilings on the main level, creating an airy open atmosphere that invites exploration. Outdoor spaces is sold fully furnished with exquisite brand-new custom-designed furniture that seamlessly merges beauty and functionality. Professionally landscaped, new heated driveway, the property showcases a magnifcent new pool + cabana, landscaping and a covered porch. Prepare to be captivated by the gourmet chef-inspired kitchen outfitted with top-of-the-line built-in appliances and a convenient servery. Retreat to one of the four spacious bedrooms, each featuring it's own walk-in closet and private e/s bath, or enjoy the dedicated nanny suite on the L/L. Indulge in the serenity of the sauna room, a perfect sanctuary for unwinding after a long day.
Home Overview
Last updated
Mar 11
Virtual tour
None
Basement information
Finished with Walk-Out
Building size
--
Status
In-Active
Property sub type
Detached
Maintenance fee
$N/A
Year built
--
Additional Details
MORTGAGE INFO
ESTIMATED PAYMENT
Location
Some information about this property - Burrows Avenue

Book a Showing
Find your dream home ✨
I agree to receive marketing and customer service calls and text messages from homepapa. Consent is not a condition of purchase. Msg/data rates may apply. Msg frequency varies. Reply STOP to unsubscribe. Privacy Policy & Terms of Service.







