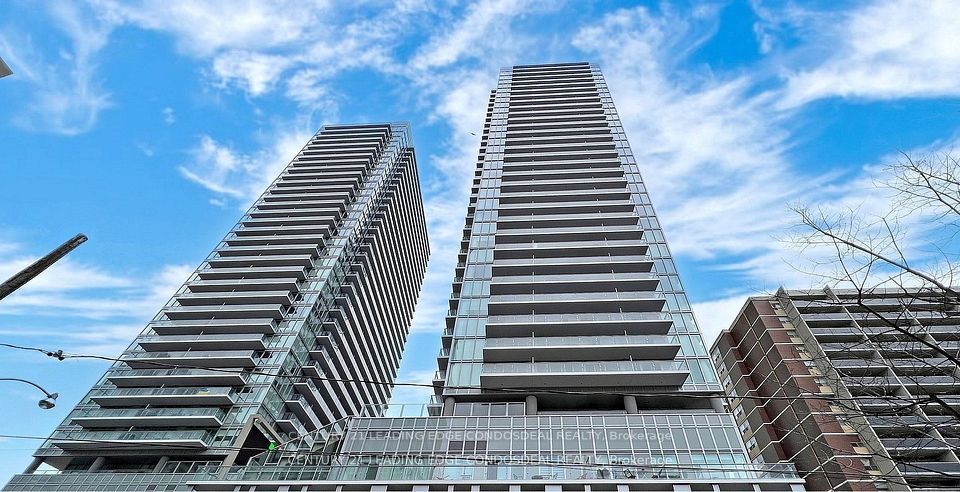
$719,000
11 Bronte Road, Oakville, ON L6L 0E1
Virtual Tours
Price Comparison
Property Description
Property type
Condo Apartment
Lot size
N/A
Style
1 Storey/Apt
Approx. Area
N/A
Room Information
| Room Type | Dimension (length x width) | Features | Level |
|---|---|---|---|
| Kitchen | 2.69 x 2.44 m | Hardwood Floor | Ground |
| Dining Room | 2.24 x 3.53 m | Hardwood Floor | Ground |
| Living Room | 4.64 x 3.2 m | Hardwood Floor | Ground |
| Primary Bedroom | 3.1 x 3.3 m | Hardwood Floor | Ground |
About 11 Bronte Road
Welcome to The Shores, where lakeside living meets urban convenience in the heart of Bronte Village. Unit 117 is a rare ground-floor gem, offering soaring ceilings, expansive windows, and an abundance of natural light. With a private walk-out patio, this one-bedroom plus den condo is perfect for down sizers, investors or first-time buyers seeking a relaxed, walkable lifestyle by the lake. Step into a thoughtfully designed space where the kitchen flows seamlessly into the dining and living areas ideal for entertaining or enjoying a quiet night in. The den provides a flexible bonus space, perfect for a home office, creative studio, or overnight guest room. The spacious primary bedroom features floor-to-ceiling windows with custom blinds, creating a peaceful retreat for reading or restful sleep. Convenience continues with in-suite laundry and direct walk-out access to Bronte Village no need to pass through the lobby to enjoy charming cafés, boutique shops, and lakeside restaurants just steps from your door. As a resident of The Shores, you'll enjoy access to world-class amenities including: A sophisticated wine-tasting room, a fully equipped fitness centre overlooking the lake, a stunning rooftop pool and terrace with resort-style views. Condo fees include gas, water, and access to all these exceptional amenities, making life here not only easy but luxurious. Don't miss your chance to live the lakefront lifestyle in one of Oakville's most desirable communities.
Home Overview
Last updated
19 hours ago
Virtual tour
None
Basement information
None
Building size
--
Status
In-Active
Property sub type
Condo Apartment
Maintenance fee
$731.09
Year built
2025
Additional Details
MORTGAGE INFO
ESTIMATED PAYMENT
Location
Some information about this property - Bronte Road

Book a Showing
Find your dream home ✨
I agree to receive marketing and customer service calls and text messages from homepapa. Consent is not a condition of purchase. Msg/data rates may apply. Msg frequency varies. Reply STOP to unsubscribe. Privacy Policy & Terms of Service.






