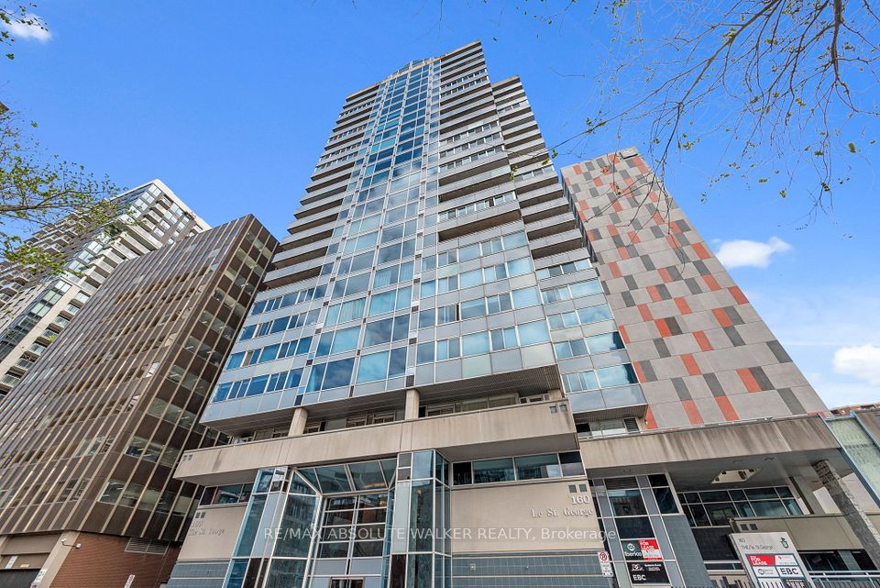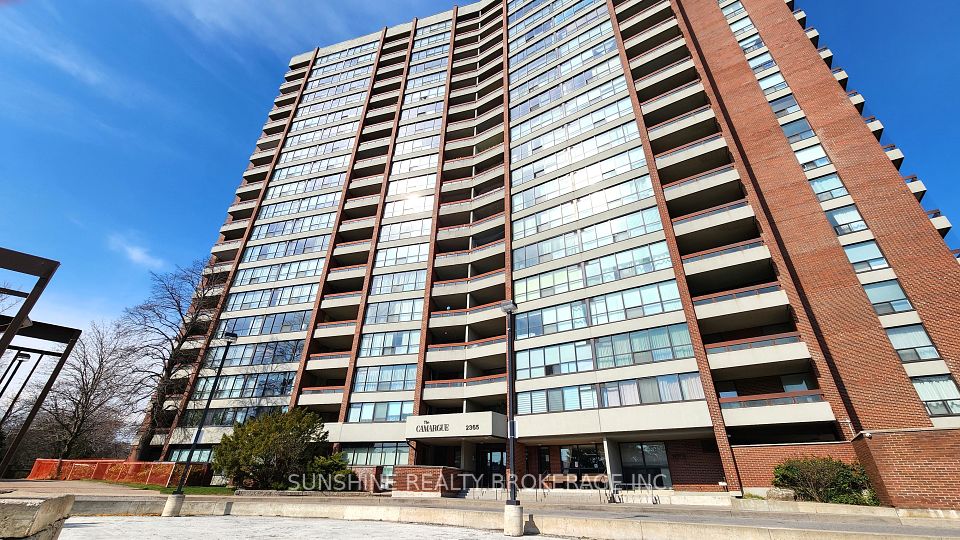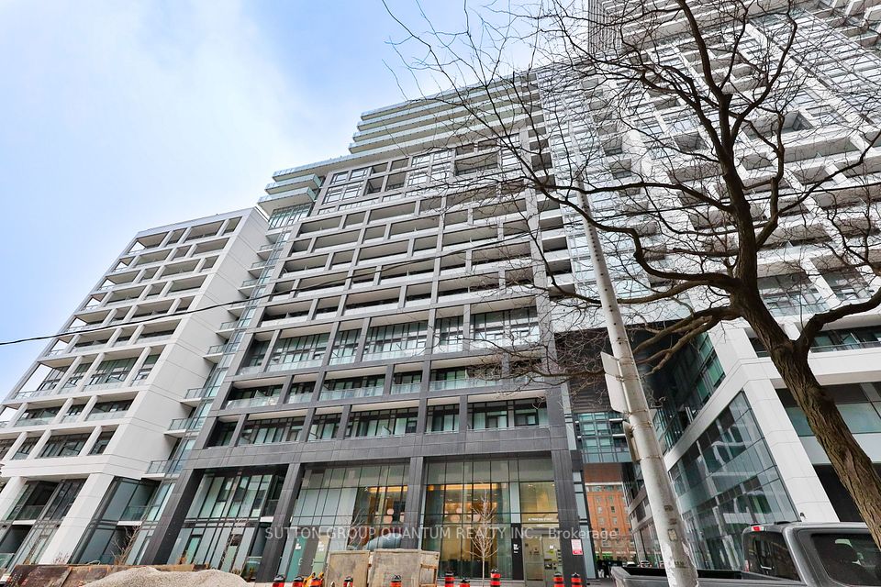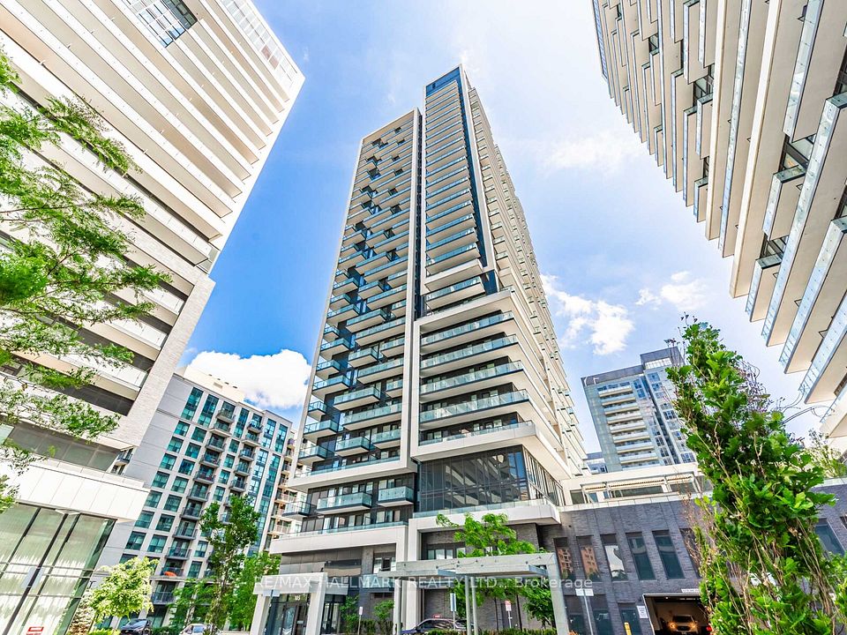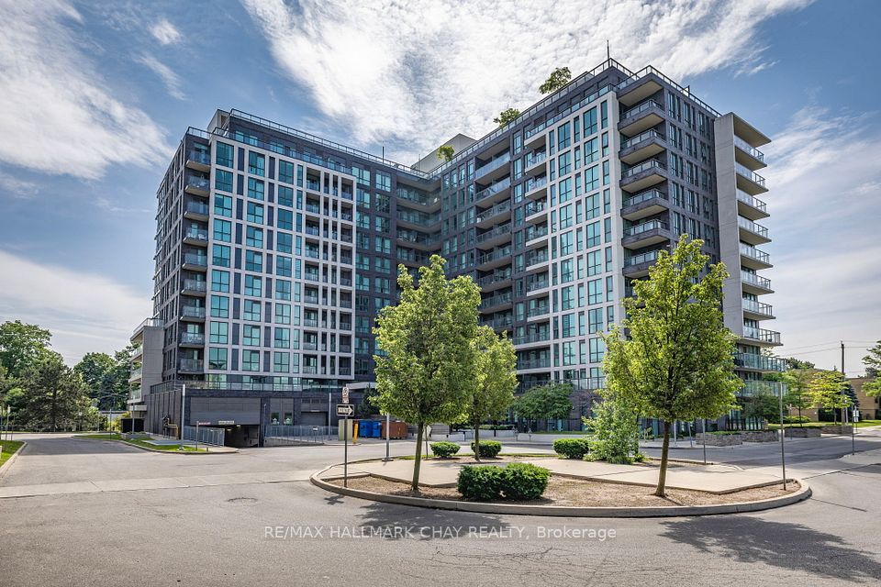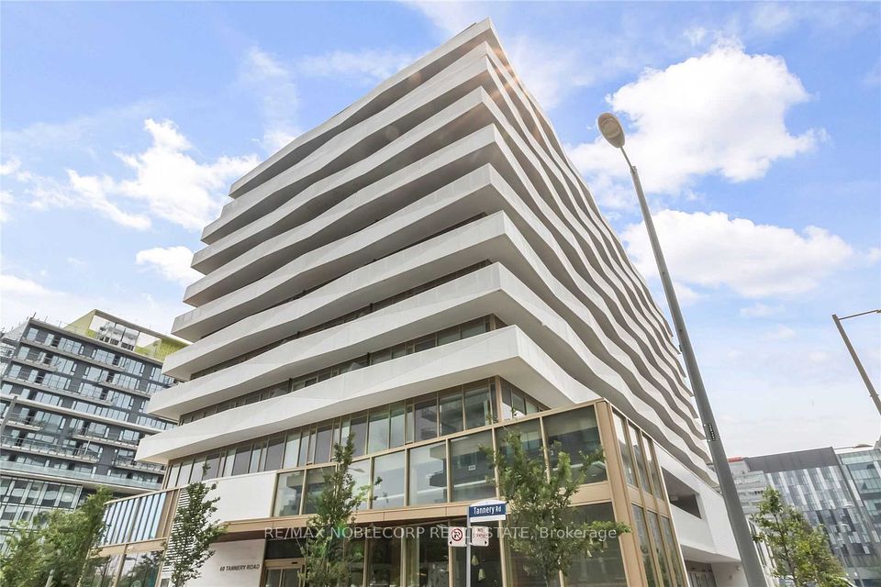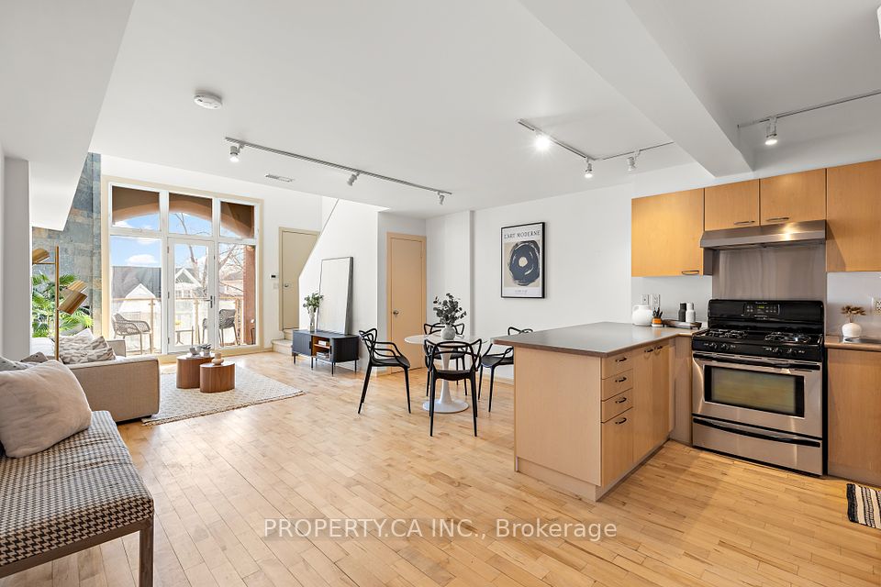
$699,900
11 Bogert Avenue, Toronto C07, ON M2N 0H4
Virtual Tours
Price Comparison
Property Description
Property type
Condo Apartment
Lot size
N/A
Style
Apartment
Approx. Area
N/A
Room Information
| Room Type | Dimension (length x width) | Features | Level |
|---|---|---|---|
| Living Room | 4.7 x 3.2 m | Combined w/Dining, W/O To Balcony, West View | Flat |
| Dining Room | 4.7 x 3.2 m | Combined w/Living, Open Concept | Flat |
| Kitchen | 2.1 x 3.09 m | B/I Appliances, Centre Island, Eat-in Kitchen | Flat |
| Primary Bedroom | 3.84 x 3.04 m | 4 Pc Ensuite, Closet, West View | Flat |
About 11 Bogert Avenue
Luxurious Emerald Park One Of The Largest 1+1 With Unobstructed West View In A Great Location And Excellent Layout. 716 sqft Interior + Balcony, 9" Ceiling And Floor-To-Ceiling Windows Bright & Sun Filled. Den With Window & Door, And Closet Organizer, Like A Second Bedroom! Open-Concept,High-End Designer Kitchen, A Quartz Counter Top And Centre Island, Equipped With Integrated Miele Appliances. New Floor And Freshly Painted. Enjoy Direct Underground Access To The Subway Station And Food Basics Supermarket, LCBO, With Whole Foods Market Right Across The Street. You're Also Just Minutes From The 401, 404, And Finch GO Station, Convenience At Its Best. 24Hrs Concierge,Visitor Parkings, Indoor Pool, Gym, Guest Suites, Party/Meeting Room. Emerald Park Offers A Sophisticated Urban Lifestyle In One Of Toronto's Most Vibrant Neighborhoods, Making It A Great Investment Opportunity!
Home Overview
Last updated
Jun 6
Virtual tour
None
Basement information
None
Building size
--
Status
In-Active
Property sub type
Condo Apartment
Maintenance fee
$662.92
Year built
--
Additional Details
MORTGAGE INFO
ESTIMATED PAYMENT
Location
Some information about this property - Bogert Avenue

Book a Showing
Find your dream home ✨
I agree to receive marketing and customer service calls and text messages from homepapa. Consent is not a condition of purchase. Msg/data rates may apply. Msg frequency varies. Reply STOP to unsubscribe. Privacy Policy & Terms of Service.






