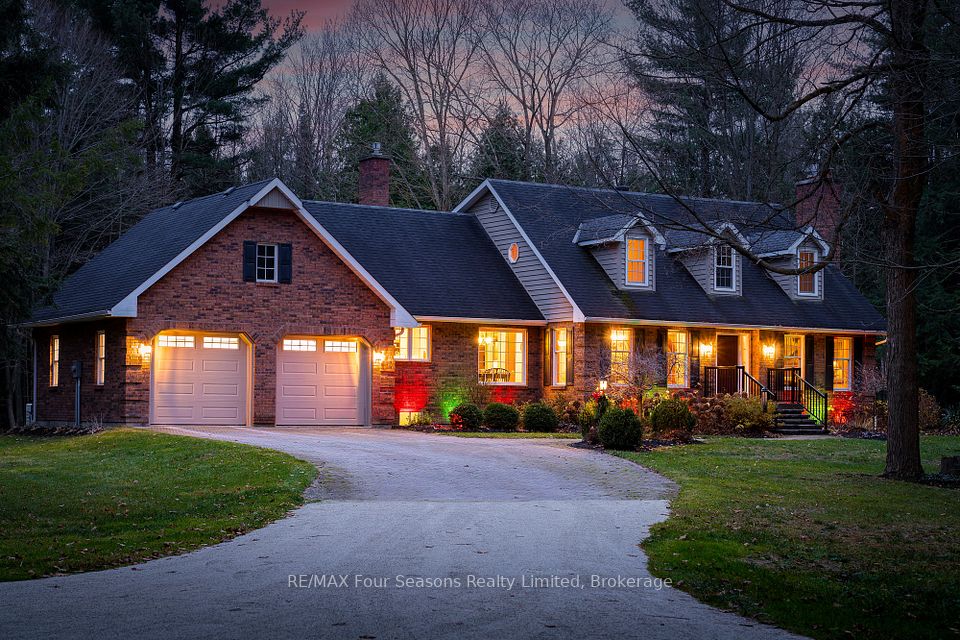
$1,200,000
11 Blue Heron Drive, Quinte West, ON K0K 1L0
Price Comparison
Property Description
Property type
Detached
Lot size
N/A
Style
Bungaloft
Approx. Area
N/A
Room Information
| Room Type | Dimension (length x width) | Features | Level |
|---|---|---|---|
| Great Room | 4.27 x 5.18 m | Hardwood Floor, Vaulted Ceiling(s), Picture Window | Ground |
| Breakfast | 4.191 x 3.35 m | Open Concept, Large Window, W/O To Yard | Ground |
| Kitchen | 4.32 x 3.05 m | Centre Island, Stainless Steel Appl, Open Concept | Ground |
| Primary Bedroom | 4.5 x 4.88 m | 5 Pc Ensuite, Walk-In Closet(s), W/O To Yard | Ground |
About 11 Blue Heron Drive
Stunning Brand New Never Lived In, 5 bed 4 bath Bungaloft. Modern & Sleek Kitchen with High End Black Stainless Steel Appliances, Oversized Quartz Kitchen Island & Breakfast Bar, Backsplash, & Pantry room. Open Concept to Eat-in Kitchen with walkout to 220 ft PREMIUM LOT. Must See Upper Level Loft Overlooking Great Room with 18 foot Vaulted Ceilings and Grand Portrait Windows and fireplace. Main level Primary room with 6 pc ensuite with all glass shower walk-in shower and standalone soaker tub, walk-in closet, double door walk out to yard. Main floor laundry and Mudroom. 10 parking spaces including 3 car garage. Home is under Tarion warranty. **EXTRAS** Largest Vineyard Floor Plan. 2700+ Square Feet. $$$$ Upgraded finishes. High End Appliances. Hardwood Floors and Hardwood Stairs. Builder to lay new grass, pave 7 car driveway + plant trees.
Home Overview
Last updated
Feb 24
Virtual tour
None
Basement information
Unfinished
Building size
--
Status
In-Active
Property sub type
Detached
Maintenance fee
$N/A
Year built
--
Additional Details
MORTGAGE INFO
ESTIMATED PAYMENT
Location
Some information about this property - Blue Heron Drive

Book a Showing
Find your dream home ✨
I agree to receive marketing and customer service calls and text messages from homepapa. Consent is not a condition of purchase. Msg/data rates may apply. Msg frequency varies. Reply STOP to unsubscribe. Privacy Policy & Terms of Service.






