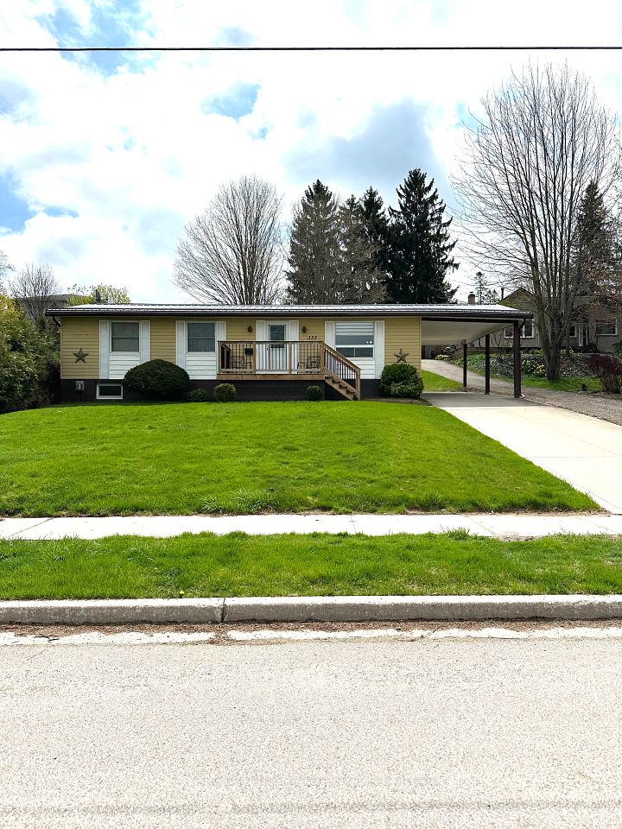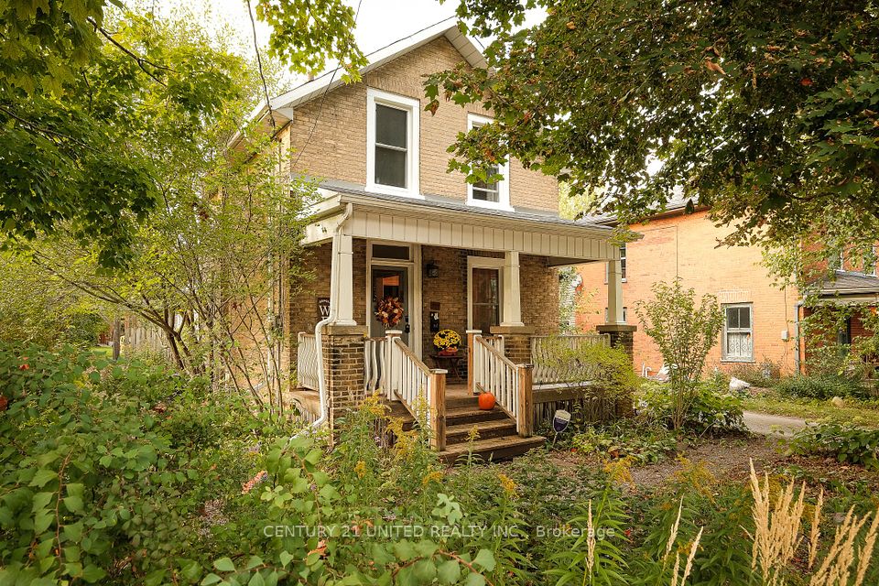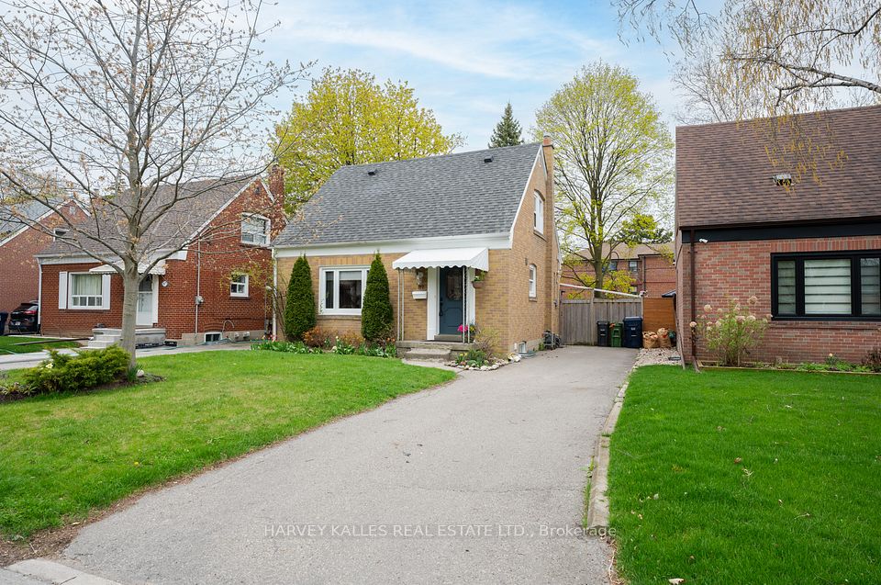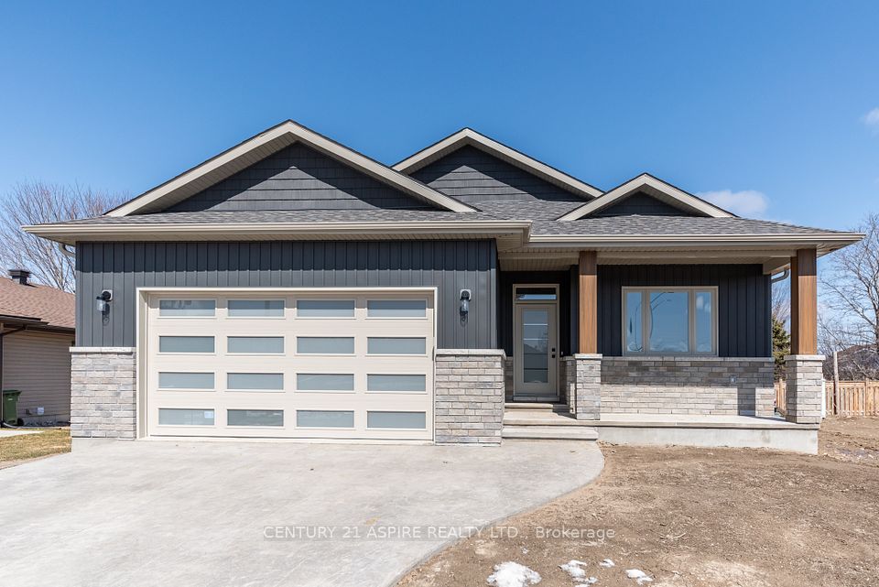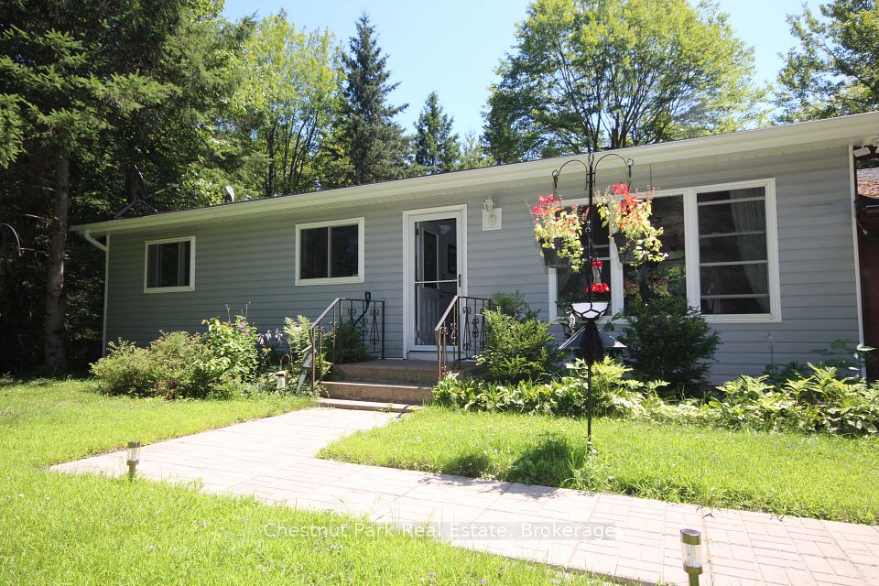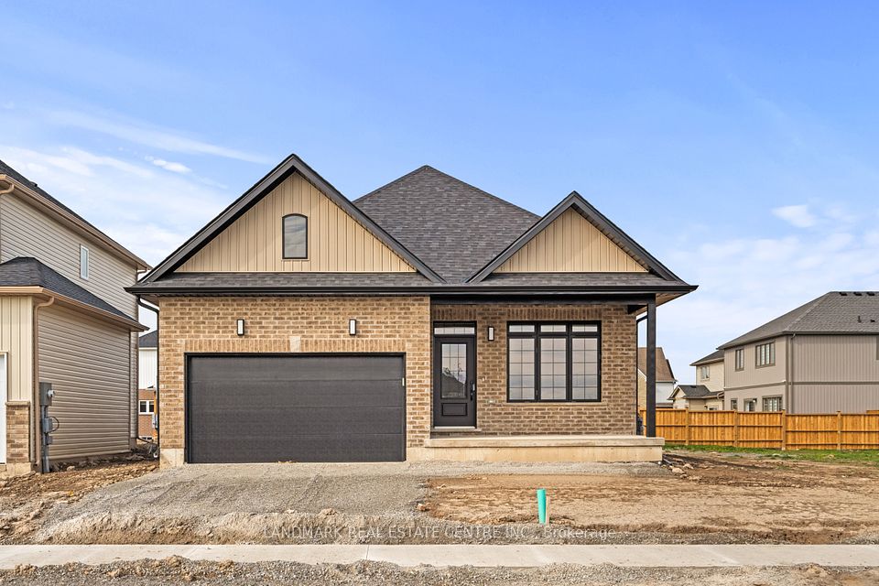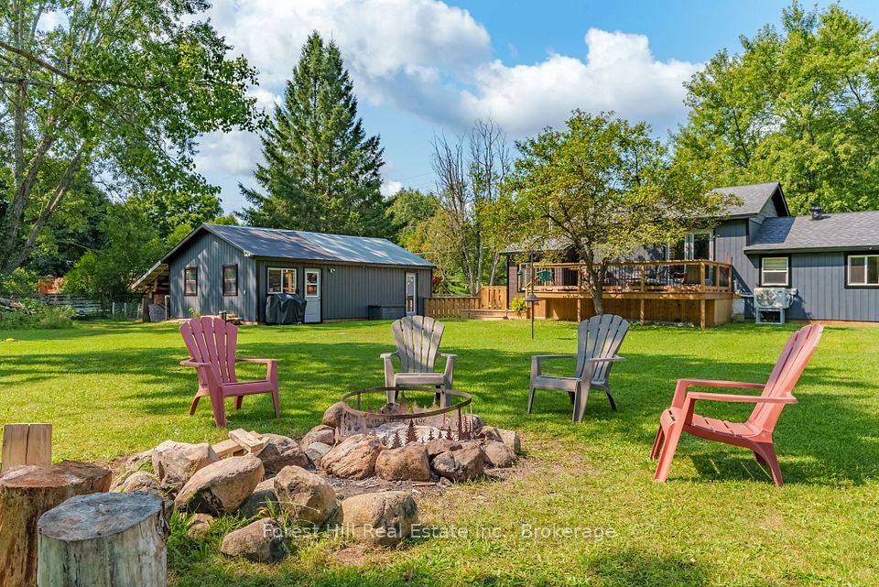$949,000
11 Arlington Avenue, Toronto C02, ON M6G 3K7
Virtual Tours
Price Comparison
Property Description
Property type
Detached
Lot size
N/A
Style
2-Storey
Approx. Area
N/A
Room Information
| Room Type | Dimension (length x width) | Features | Level |
|---|---|---|---|
| Foyer | 2.44 x 1.45 m | Enclosed | Main |
| Living Room | 5.54 x 3.61 m | Fireplace, Parquet, Open Concept | Main |
| Dining Room | 3.66 x 3.61 m | Track Lighting | Main |
| Kitchen | 4.27 x 3.58 m | Breakfast Bar, Backsplash, Pot Lights | Main |
About 11 Arlington Avenue
Set on a quiet, tree-lined street in one of Wychwoods most charming pockets, this semi-detached two-storey home offers a rare opportunity for creative buyers to renovate and make this property their own. Just steps to St Clair Avenue West, local shops, and transit, the home is filled with natural light from oversized windows and a large skylight. The main floor features open-concept living and dining areas with a wood-burning fireplace, a bright kitchen with breakfast bar, and a rear addition suitable for a den, office or a sunny breakfast area with a vaulted ceiling, skylight, and a walkout to the private patio. A main-floor powder room adds convenience, while the second floor features spacious bedrooms and a four-piece bathroom. The unfinished lower level is a blank canvas waiting to be redesigned with above-grade windows, laundry, cold room, and a two-piece bath offering endless potential. A detached garage with rear laneway access offers great parking. Located in the heart of a family-friendly, transit-connected neighbourhood with highly regarded schools, this is your chance to restore, renovate, and build equity in one of Torontos most beloved communities.
Home Overview
Last updated
5 hours ago
Virtual tour
None
Basement information
Unfinished
Building size
--
Status
In-Active
Property sub type
Detached
Maintenance fee
$N/A
Year built
2024
Additional Details
MORTGAGE INFO
ESTIMATED PAYMENT
Location
Some information about this property - Arlington Avenue

Book a Showing
Find your dream home ✨
I agree to receive marketing and customer service calls and text messages from homepapa. Consent is not a condition of purchase. Msg/data rates may apply. Msg frequency varies. Reply STOP to unsubscribe. Privacy Policy & Terms of Service.







