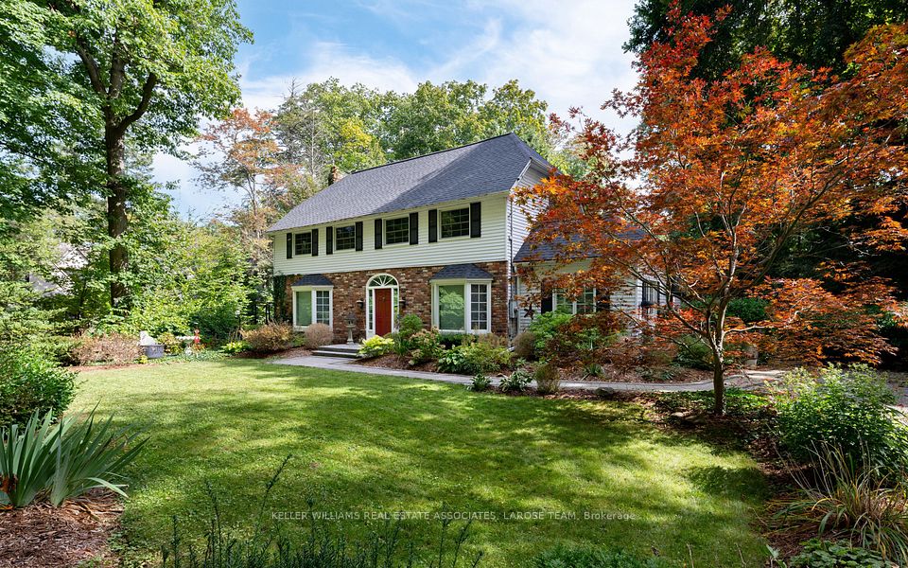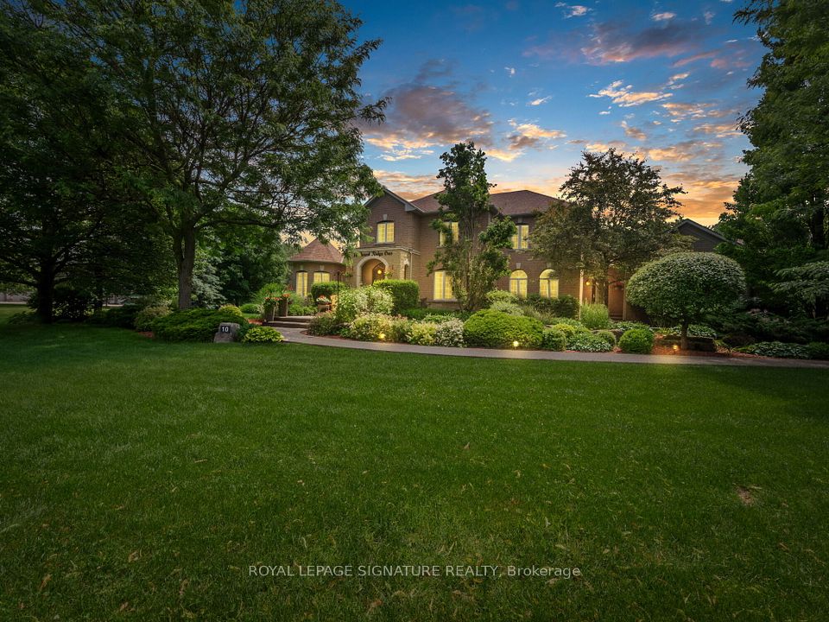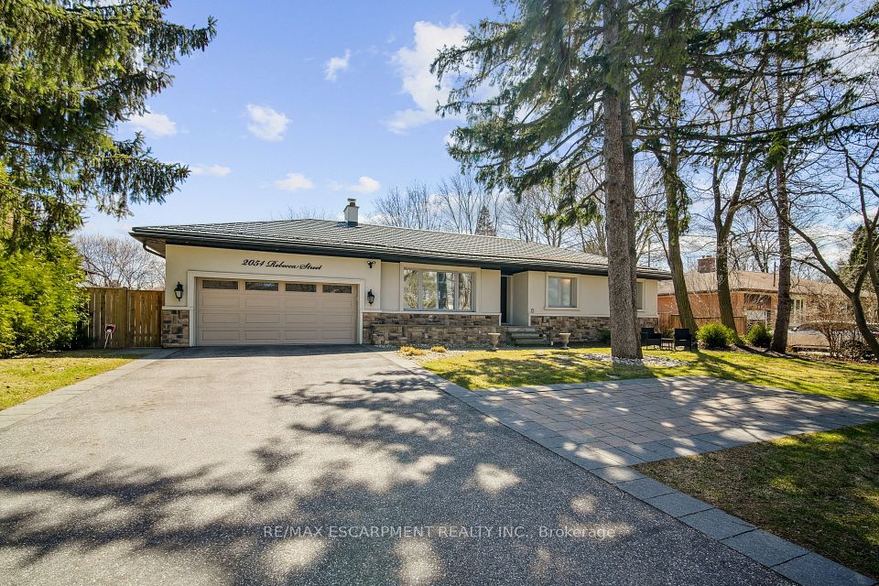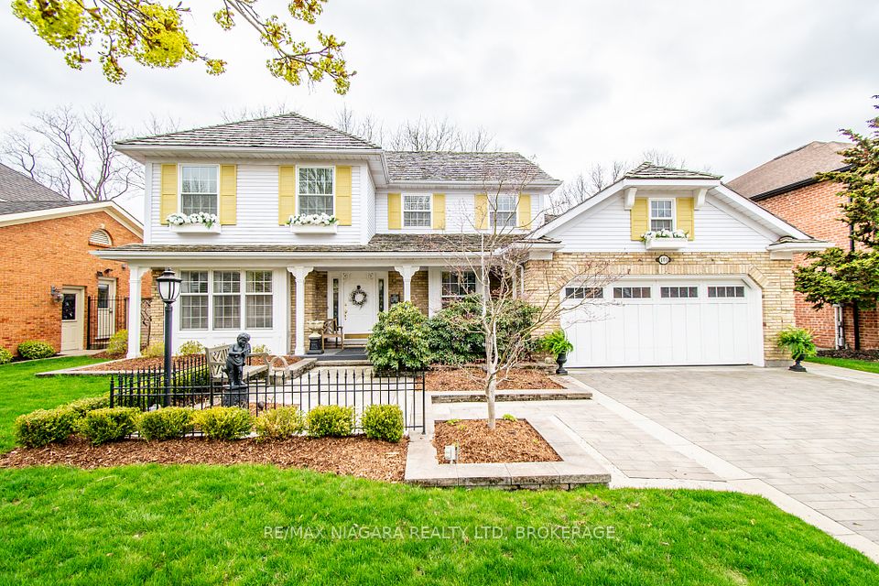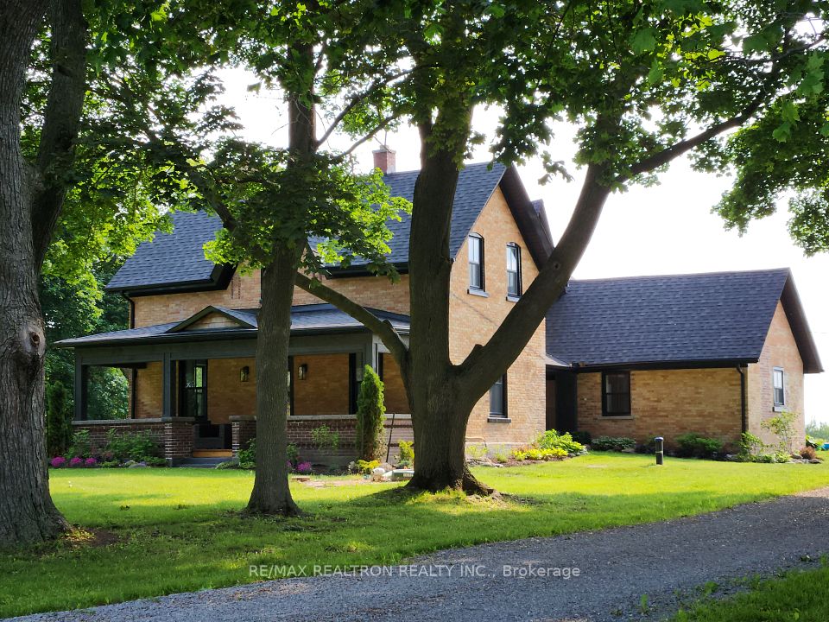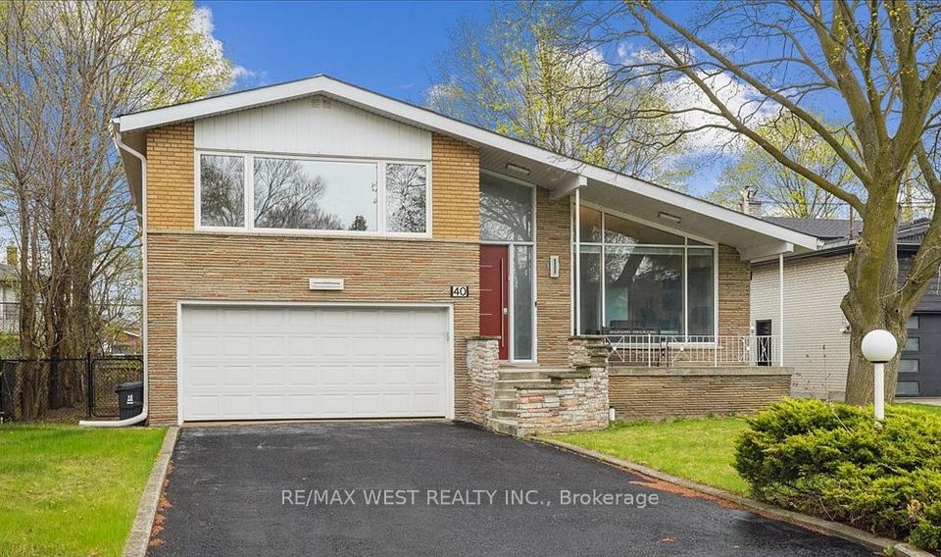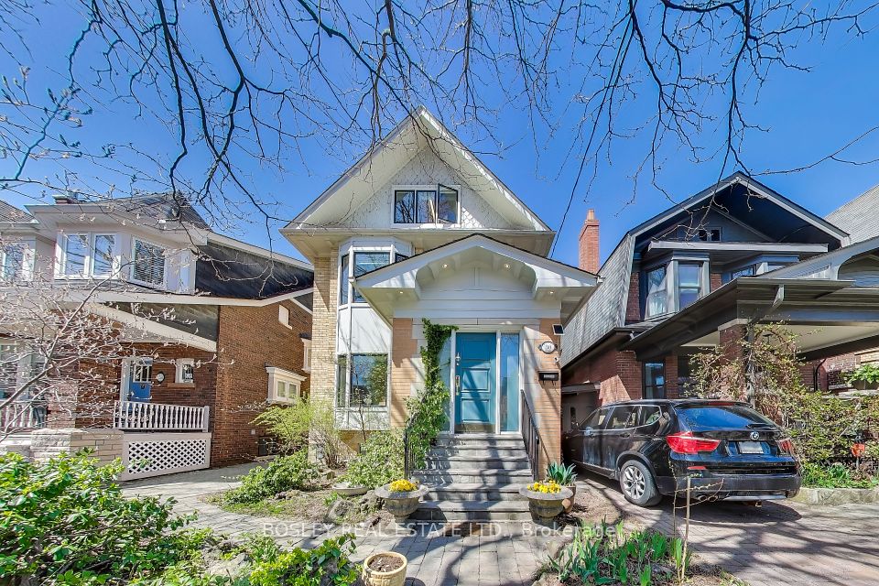$2,383,000
11 Abbey Avenue, St. Catharines, ON L2N 5J5
Price Comparison
Property Description
Property type
Detached
Lot size
N/A
Style
2-Storey
Approx. Area
N/A
Room Information
| Room Type | Dimension (length x width) | Features | Level |
|---|---|---|---|
| Living Room | 7.01 x 3.256 m | Cathedral Ceiling(s), West View, Gas Fireplace | Ground |
| Dining Room | 4.572 x 3.048 m | NW View, Overlooks Backyard, Overlook Water | Ground |
| Kitchen | 7.01 x 3.048 m | Breakfast Area, W/O To Patio, Overlook Water | Ground |
| Powder Room | 2.438 x 1.25 m | 2 Pc Bath | Ground |
About 11 Abbey Avenue
Waterfront community home with beaches , marinas , restaurants , trails , 2 schools , churches , Henley Island , this home is with in walking distance in a sought for lifestyle in Niagara . Family home built 1991 on 80 foot frontage with 180 degree waterfront views east to west for those golden hour sunsets . The main floor living room is 19 feet high , dining room and kitchen both have glass doors to patio with fireplace. The upper floor includes 4 bedrooms , 2 bathrooms and laundry area , 3 of the bedrooms have a private deck overlooking Lake Ontario . The basement has a walkout , finished through out with a 3 piece bath , breakfast style island , fireplace and wine cellar . The property has a mature tree canopy , gardens , shoreline protection and a 2 car garage . The property is located in was what once the Cottage district with one lane one way streets , very quiet area away from the busy city limits and separated by bridge and inland waterways .
Home Overview
Last updated
Apr 11
Virtual tour
None
Basement information
Finished with Walk-Out
Building size
--
Status
In-Active
Property sub type
Detached
Maintenance fee
$N/A
Year built
--
Additional Details
MORTGAGE INFO
ESTIMATED PAYMENT
Location
Some information about this property - Abbey Avenue

Book a Showing
Find your dream home ✨
I agree to receive marketing and customer service calls and text messages from homepapa. Consent is not a condition of purchase. Msg/data rates may apply. Msg frequency varies. Reply STOP to unsubscribe. Privacy Policy & Terms of Service.







