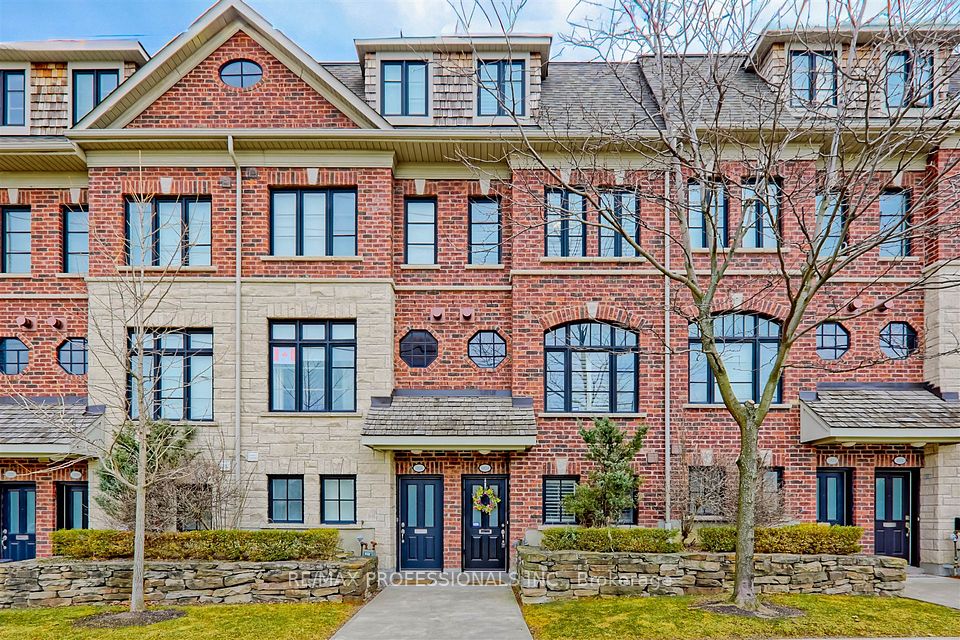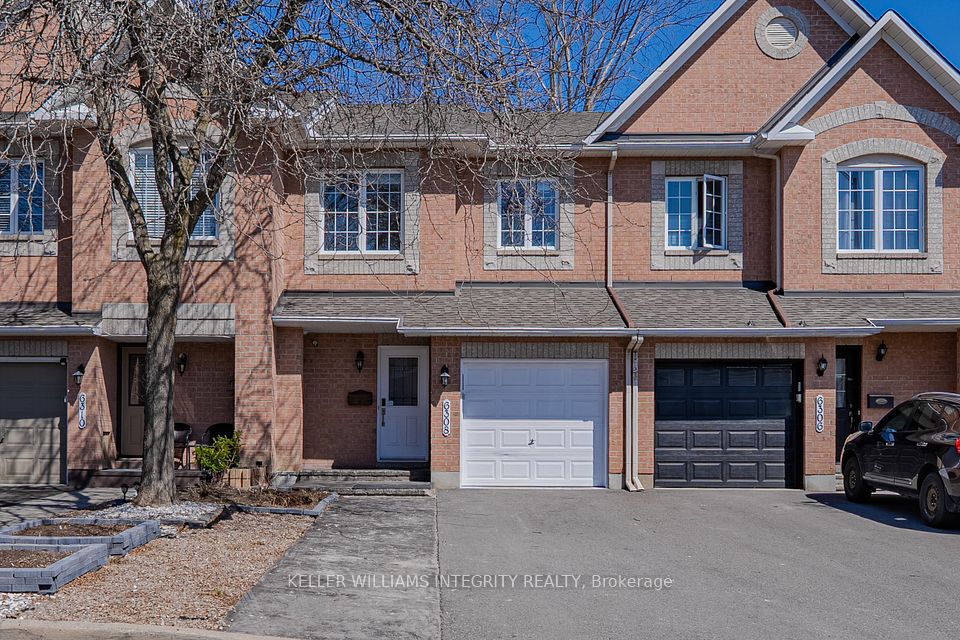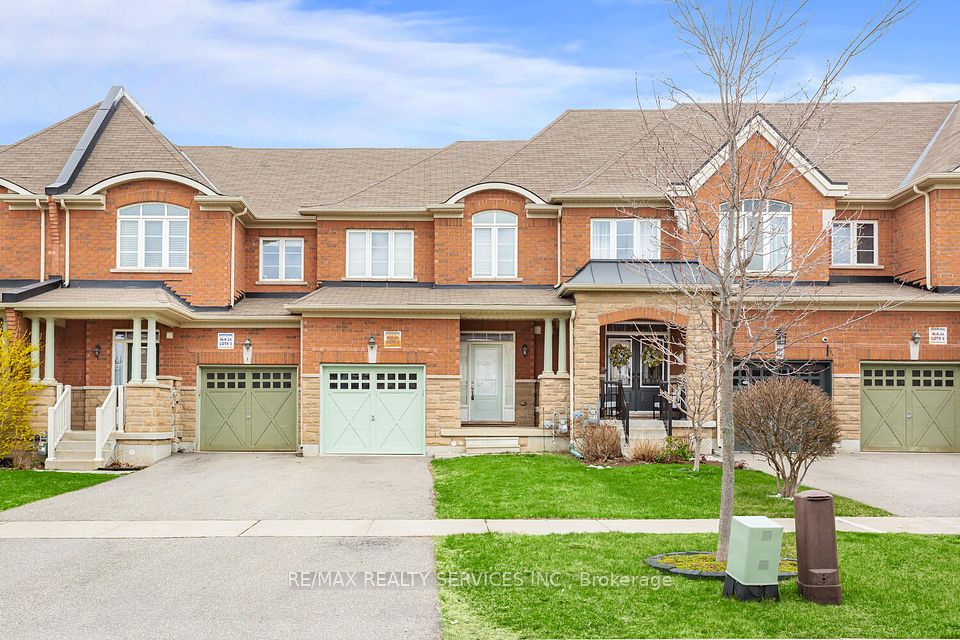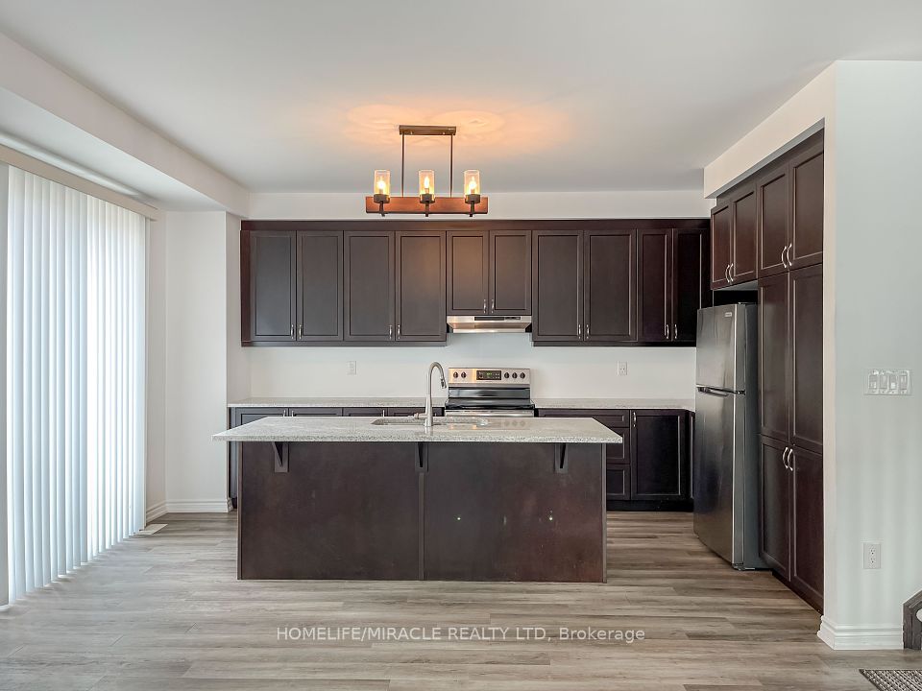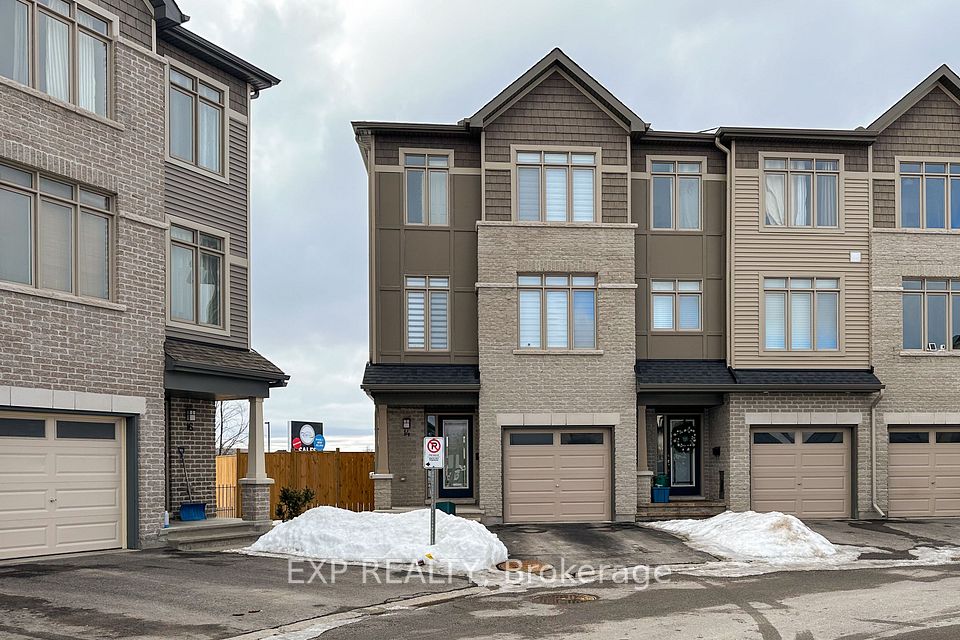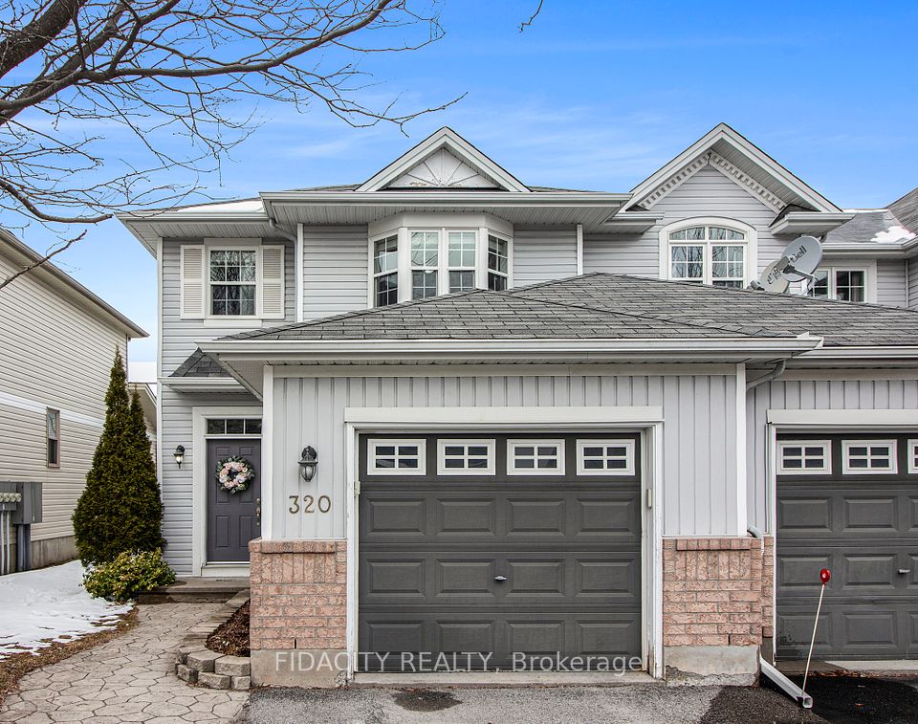$639,900
Last price change 11 hours ago
1098 Horizon Drive, Kingston, ON K7P 0M3
Virtual Tours
Price Comparison
Property Description
Property type
Att/Row/Townhouse
Lot size
< .50 acres
Style
2-Storey
Approx. Area
N/A
Room Information
| Room Type | Dimension (length x width) | Features | Level |
|---|---|---|---|
| Foyer | 2.6 x 1.83 m | Ceramic Floor, Access To Garage | Main |
| Kitchen | 4.03 x 2.6 m | Centre Island, Pantry, Marble Counter | Main |
| Living Room | 7.63 x 3.36 m | Fireplace, Hardwood Floor | Main |
| Breakfast | 2.25 x 3.75 m | Combined w/Living, Open Concept | Main |
About 1098 Horizon Drive
This nearly new end unit townhome is move in ready. The ceramic tiled foyer is bright and leads to a spacious living room with a cozy gas fireplace. The open concept kitchen with stainless steel appliances, granite counters and ceramic backsplash also features a generous island and a walk-in pantry. The bright eating area flows through to the patio doors and a deck overlooking a fenced yard. Access to the garage from the inside, this home is a benefit in bad weather conditions when using your automatic garage door opener. On the upper level you will find 3 generous bedrooms, a main bathroom and a laundry room. The primary bedroom had a spacious ensuite bathroom and a large walk-in closet. The lower finished level provides a great recreation room and a storage/utilities room. This magazine worthy home has all the latest technology and is located in a sought after neighbourhood. This home deserves to be seen!
Home Overview
Last updated
11 hours ago
Virtual tour
None
Basement information
Full, Finished
Building size
--
Status
In-Active
Property sub type
Att/Row/Townhouse
Maintenance fee
$N/A
Year built
--
Additional Details
MORTGAGE INFO
ESTIMATED PAYMENT
Location
Some information about this property - Horizon Drive

Book a Showing
Find your dream home ✨
I agree to receive marketing and customer service calls and text messages from homepapa. Consent is not a condition of purchase. Msg/data rates may apply. Msg frequency varies. Reply STOP to unsubscribe. Privacy Policy & Terms of Service.








