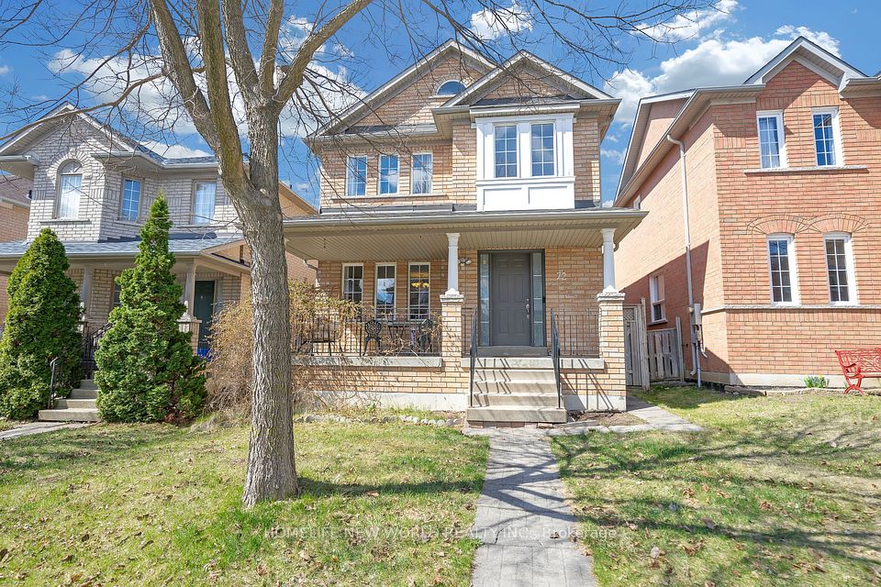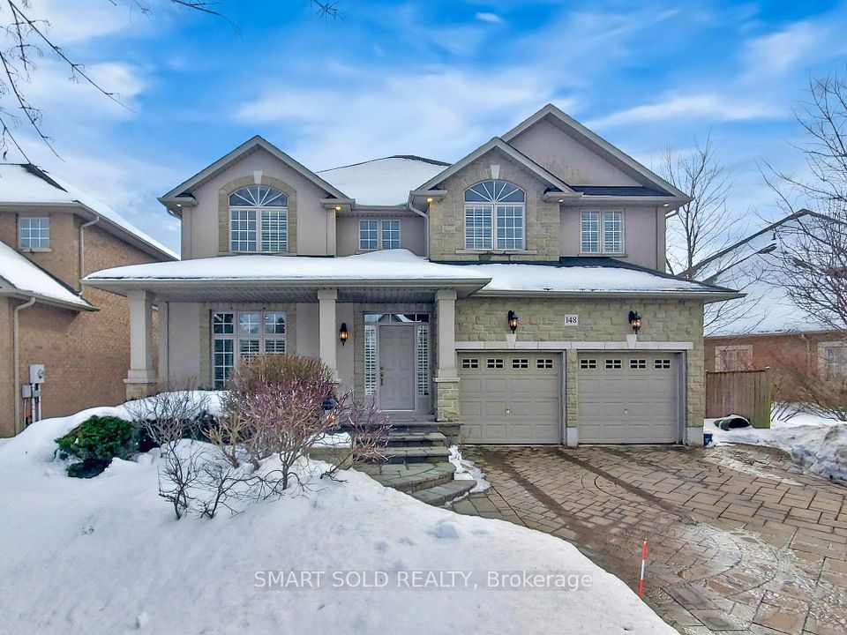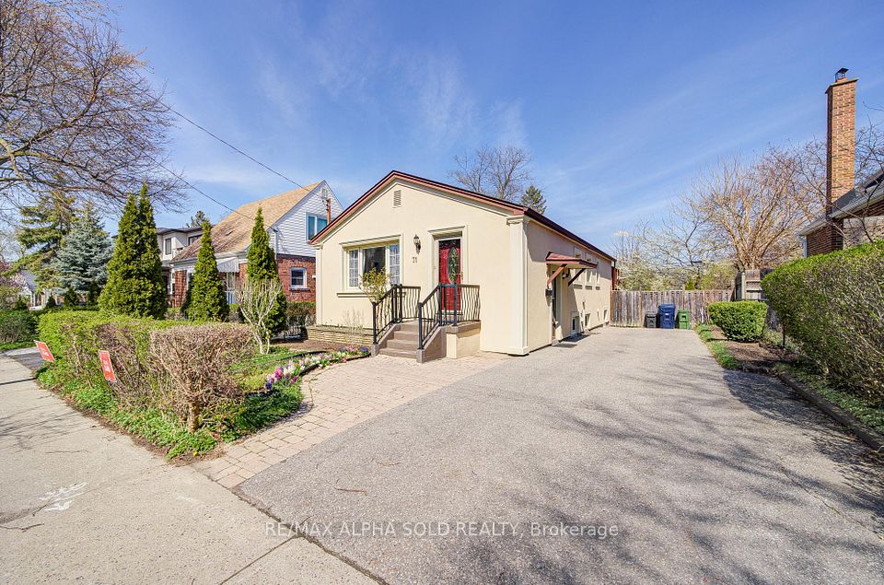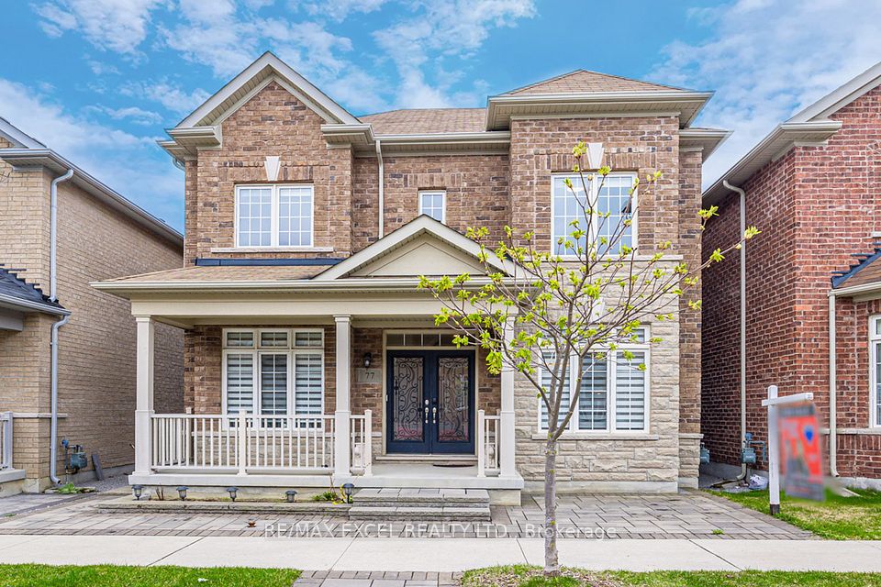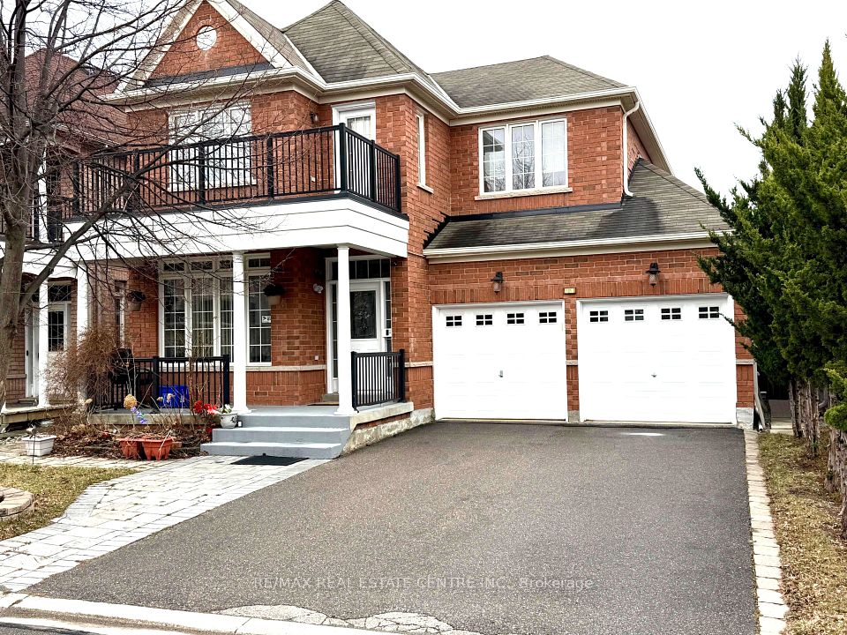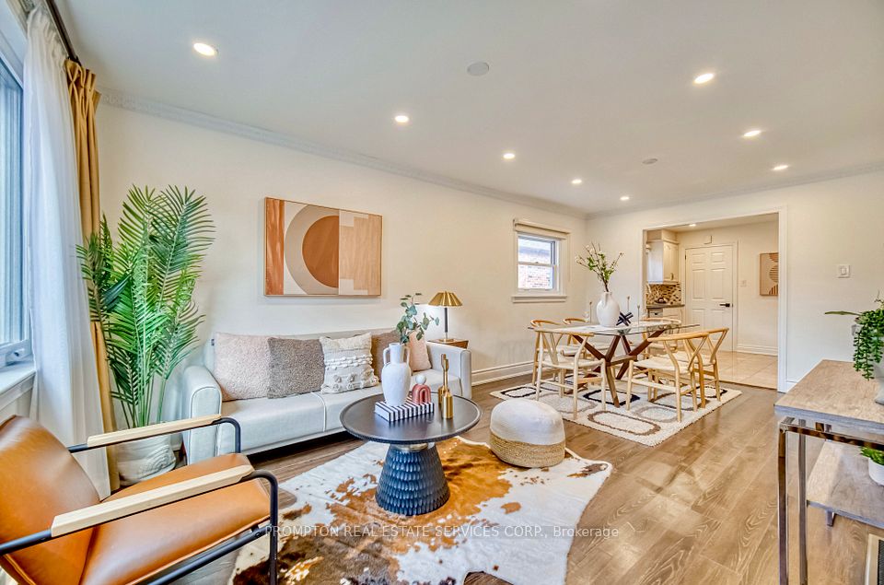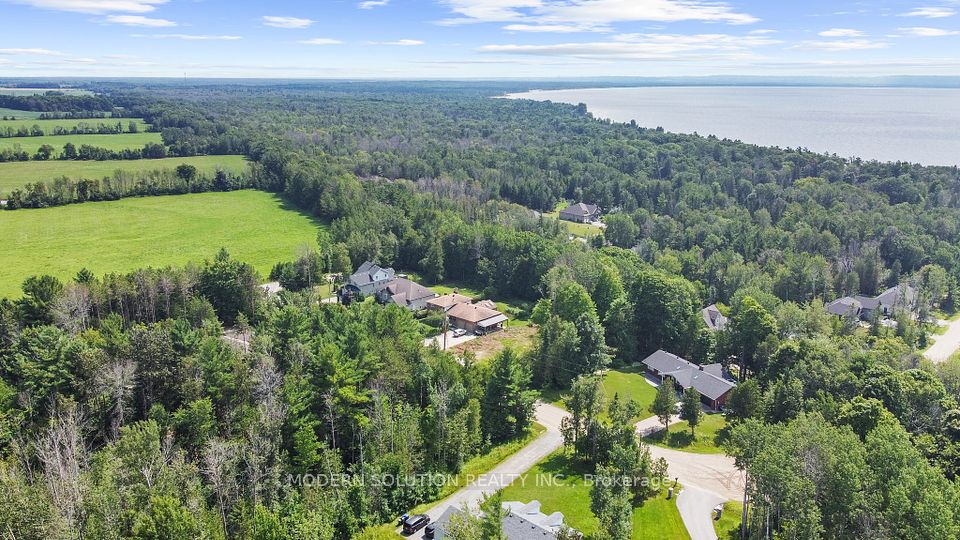$1,239,000
Last price change Apr 23
1096 Eagletrace Drive, London North, ON N6G 0S4
Virtual Tours
Price Comparison
Property Description
Property type
Detached
Lot size
Not Applicable acres
Style
2-Storey
Approx. Area
N/A
Room Information
| Room Type | Dimension (length x width) | Features | Level |
|---|---|---|---|
| Bedroom 4 | 3.5 x 3.35 m | Double Closet, Large Window | Second |
| Office | 3.25 x 3.2 m | Pot Lights, Overlooks Frontyard | Main |
| Living Room | 3.96 x 3.35 m | Carpet Free | Main |
| Family Room | 5.18 x 4.26 m | N/A | Main |
About 1096 Eagletrace Drive
This Sunningdale Commons corner lot property of just under 3000 sq. ft is truly a masterpiece in luxury. Upon entry, you're greeted by a grand 2-story foyer, highlighted by an elegant 7-foot tall chandelier. Main floor has soaring 8-foot tall door frames, adorned with 6 panel doors, transom windows and extensive upgraded custom trim work with 8 baseboards. The kitchen is a chef's dream with 42-inch tall cabinetry, modern LED light fixtures, extra large island, walk in pantry and a spacious layout perfect for culinary creations. The 9ft high main floor is bathed in natural sunlight, with panoramic double-pane windows and glass door providing expansive views and a warm ambiance. The spacious yet elegant family room features a striking floor-to-ceiling fireplace, enhanced by a coffered ceiling and double crown molding for timeless elegance. A quiet and private office boasts an impressive 11-foot tray ceiling with direct natural lighting, ideal for productivity. 2nd floor offers a spacious primary bedroom as a serene retreat with 10 foot ceiling, pot lights, electric heated fireplace, and wall mount TV. Large luxurious spa like ensuite bathroom with soaker tub and large shower area. Double vanity sinks in both the master and main washrooms reflect the refined taste. Step outside to enjoy the covered rear deck or relax on the welcoming front porch. Additional highlights include an underground full-yard sprinkler system for easy maintenance and an oversized 2.5-car garage with 10-foot wide doors and large side windows, providing abundant natural light, complemented with a 5 car parking concrete driveway. The basement is bright and spacious spanning almost 1500 sq ft with extra large windows.. Minutes from top-rated schools , Western University and Masonville Mall, offering both convenience and a prestigious community atmosphere. Luxury, style, and functionality all in one stunning residence. Don't miss this exceptional opportunity!
Home Overview
Last updated
Apr 28
Virtual tour
None
Basement information
Partially Finished
Building size
--
Status
In-Active
Property sub type
Detached
Maintenance fee
$N/A
Year built
2024
Additional Details
MORTGAGE INFO
ESTIMATED PAYMENT
Location
Some information about this property - Eagletrace Drive

Book a Showing
Find your dream home ✨
I agree to receive marketing and customer service calls and text messages from homepapa. Consent is not a condition of purchase. Msg/data rates may apply. Msg frequency varies. Reply STOP to unsubscribe. Privacy Policy & Terms of Service.







