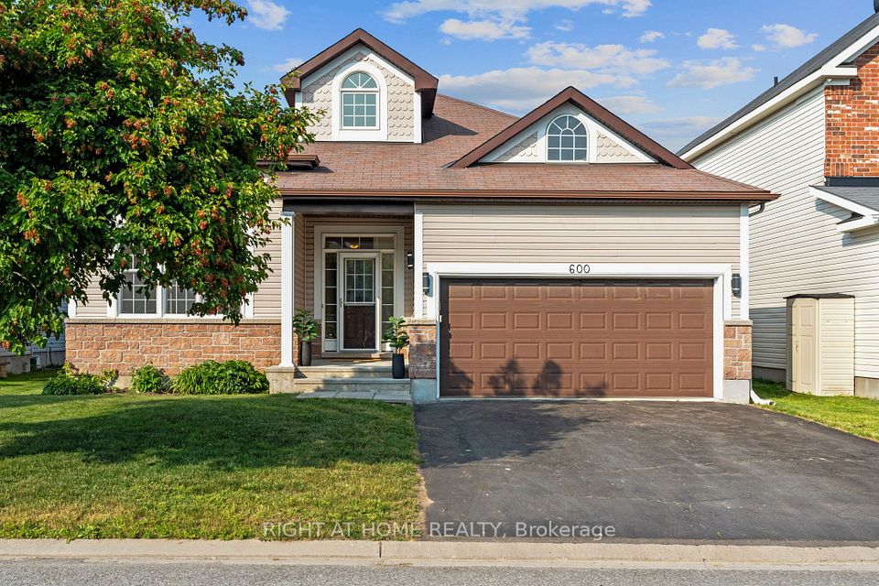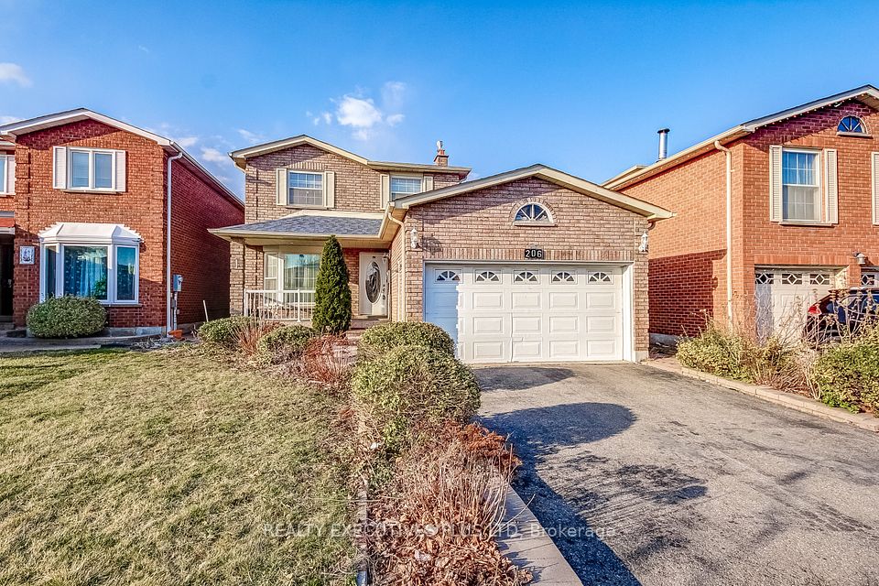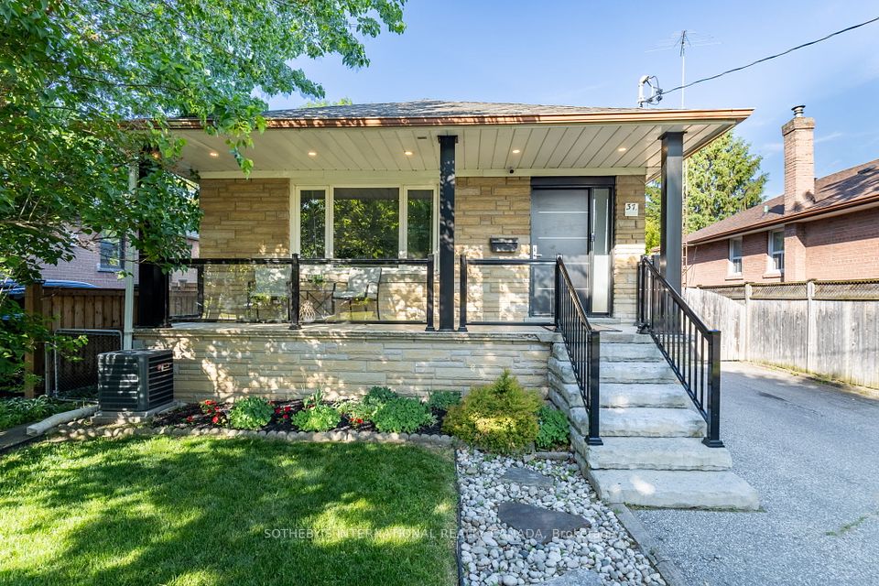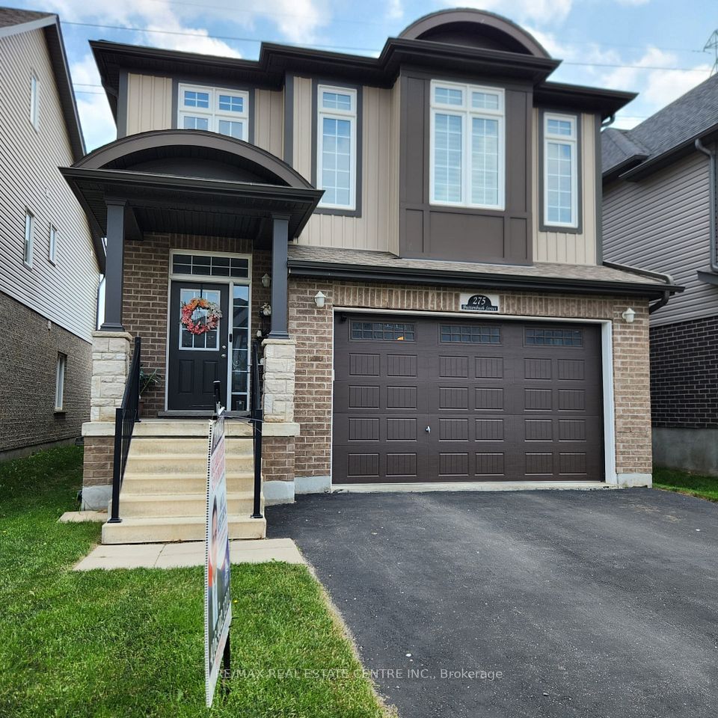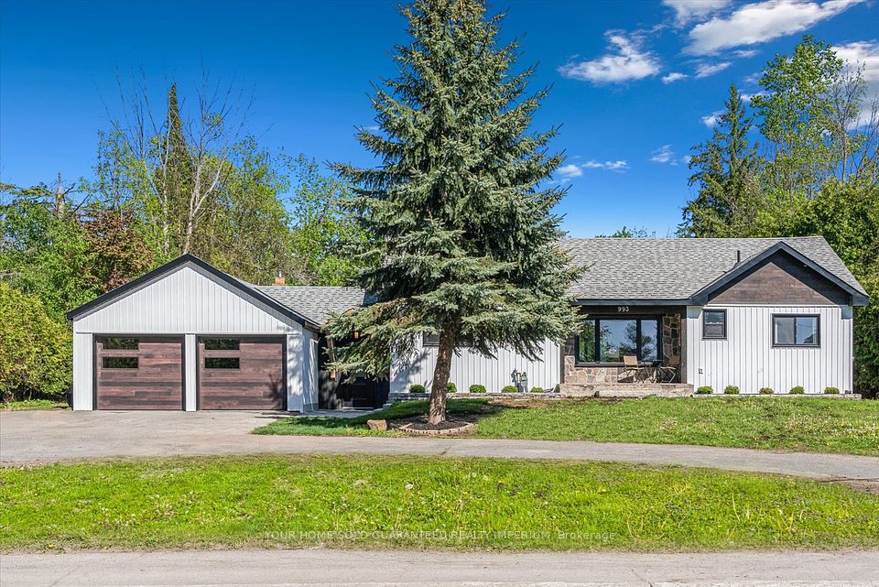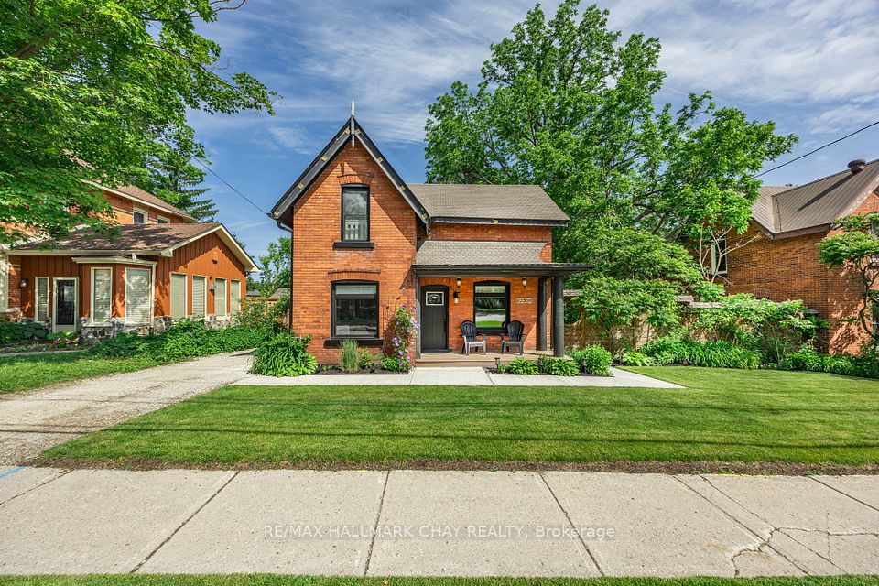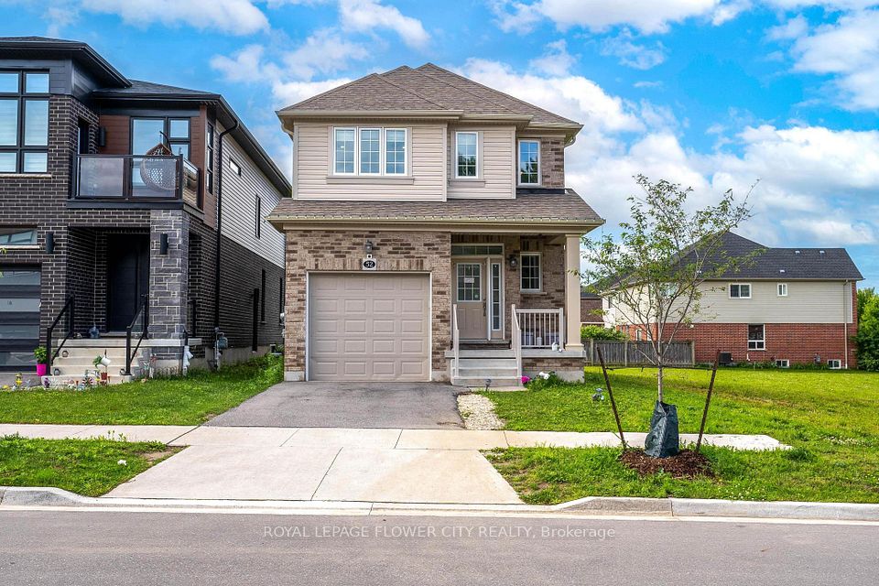
$568,990
1094 Springdale Park Road, Bracebridge, ON P1L 1W9
Price Comparison
Property Description
Property type
Detached
Lot size
.50-1.99 acres
Style
1 1/2 Storey
Approx. Area
N/A
Room Information
| Room Type | Dimension (length x width) | Features | Level |
|---|---|---|---|
| Living Room | 5.8 x 3.5 m | N/A | Main |
| Dining Room | 3.9 x 3.5 m | N/A | Main |
| Kitchen | 3.4 x 3 m | N/A | Main |
| Bedroom | 3.5 x 2.3 m | N/A | Main |
About 1094 Springdale Park Road
Just a short walk to the Public Dock on the Muskoka River, enjoy summer swimming, the property features an untouched natural forested area up from behind the house. Walkup the live edge stairs to the front of this 3-bedroom family home with open concept Kitchen combined with the dining room having a beamed and vaulted ceiling. Featuring a main floor bedroom off the spacious living room, travel upstairs to two nice sized bedrooms on the upper floor. Main Floor 4 pce. bathroom, main floor laundry. Hard surface flooring throughout. Great community just minutes away from town shopping and amenities of Bracebridge.
Home Overview
Last updated
9 hours ago
Virtual tour
None
Basement information
Crawl Space
Building size
--
Status
In-Active
Property sub type
Detached
Maintenance fee
$N/A
Year built
2025
Additional Details
MORTGAGE INFO
ESTIMATED PAYMENT
Location
Some information about this property - Springdale Park Road

Book a Showing
Find your dream home ✨
I agree to receive marketing and customer service calls and text messages from homepapa. Consent is not a condition of purchase. Msg/data rates may apply. Msg frequency varies. Reply STOP to unsubscribe. Privacy Policy & Terms of Service.






