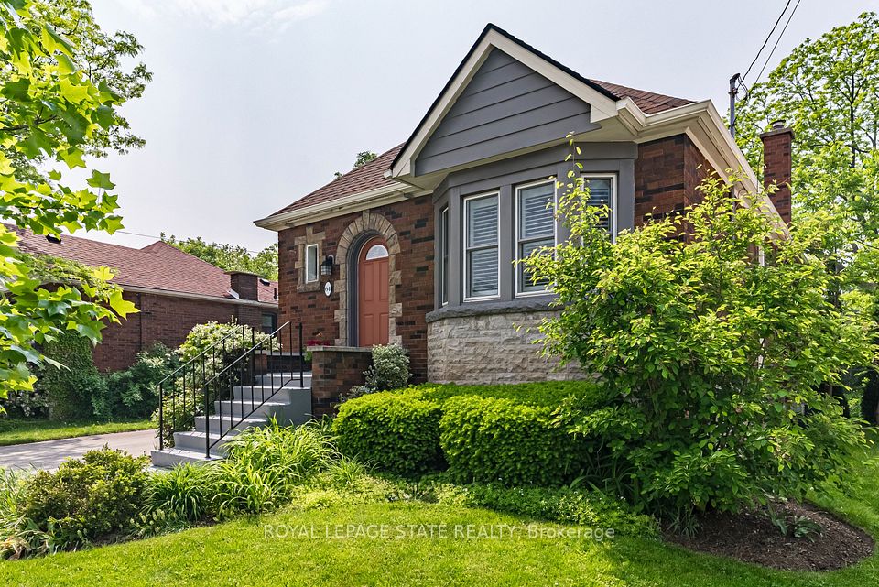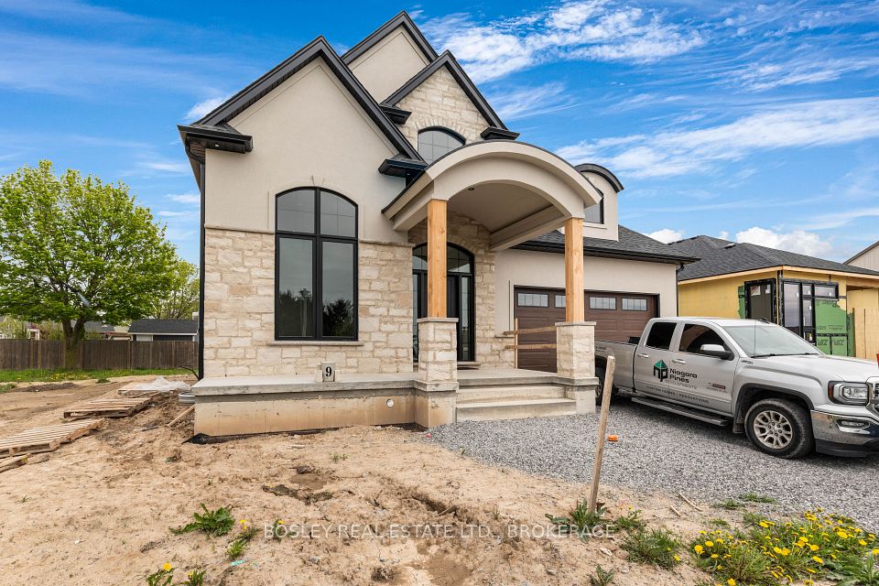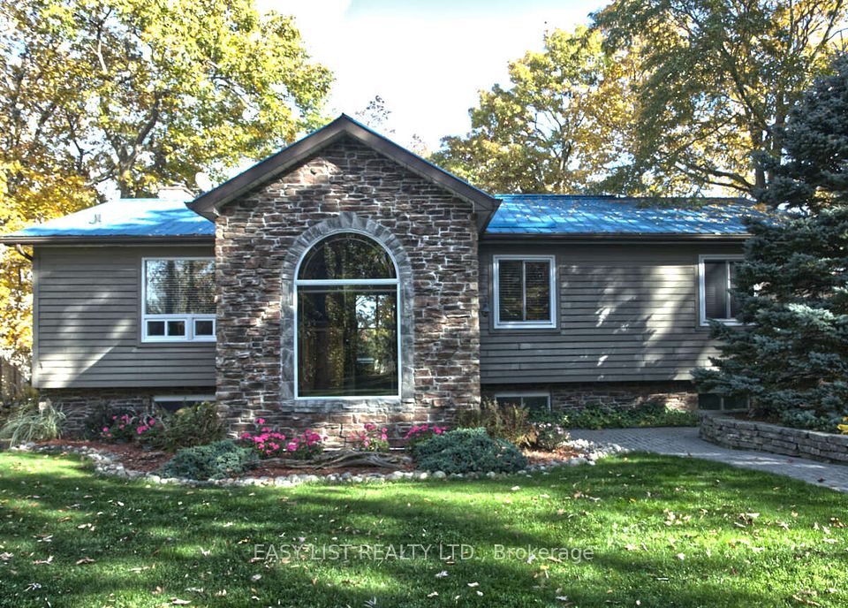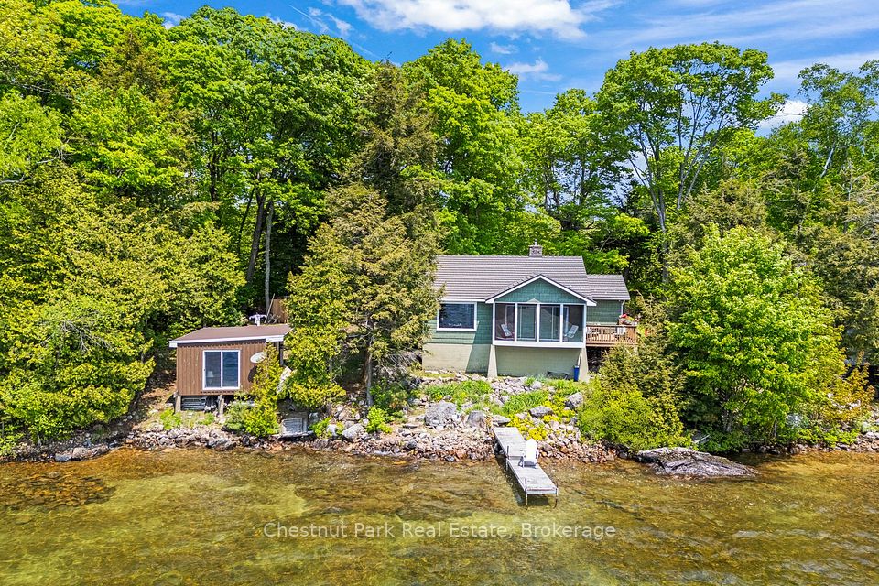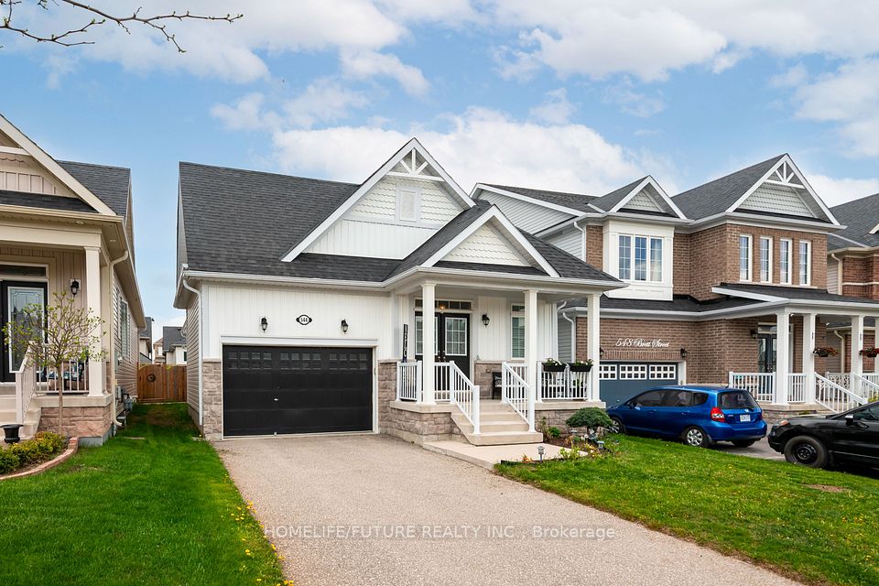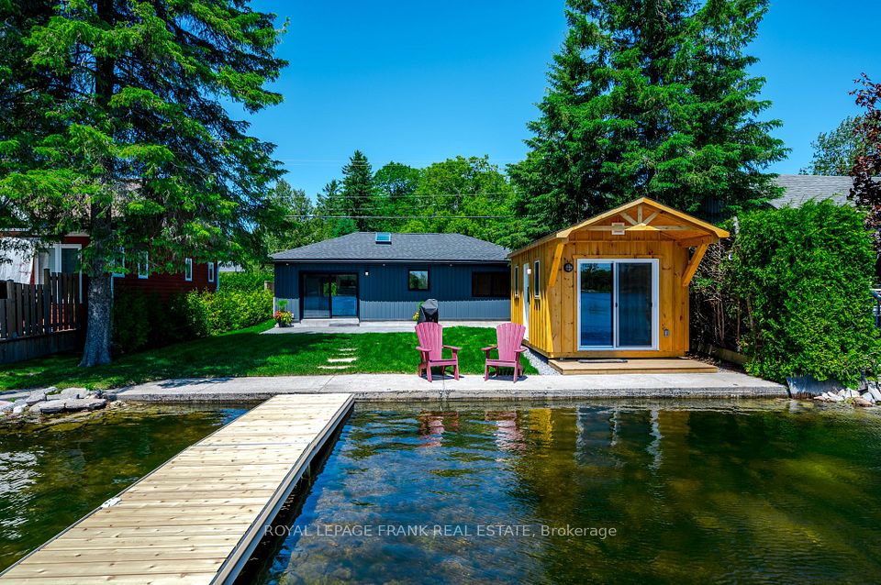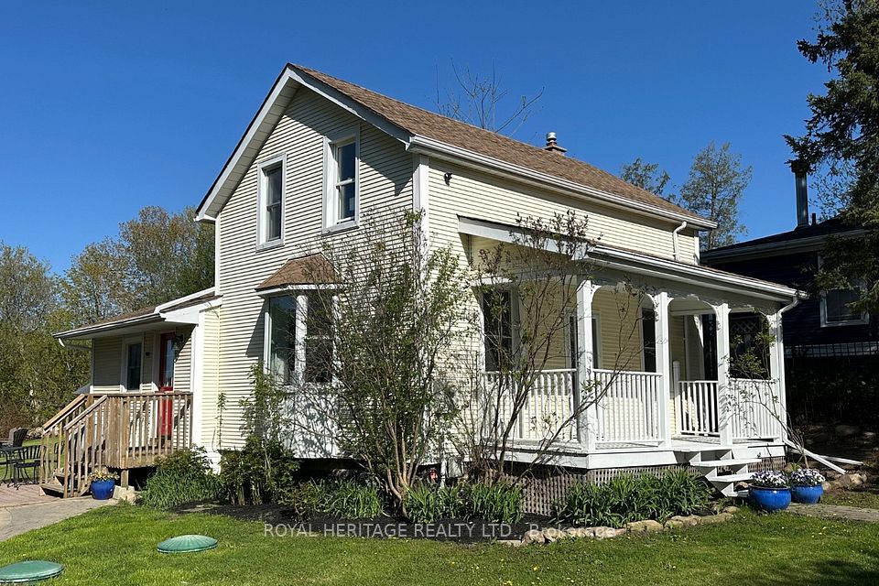
$1,100,000
1093 Althorpe Road, Tay Valley, ON K7H 3R9
Virtual Tours
Price Comparison
Property Description
Property type
Detached
Lot size
10-24.99 acres
Style
1 1/2 Storey
Approx. Area
N/A
Room Information
| Room Type | Dimension (length x width) | Features | Level |
|---|---|---|---|
| Dining Room | 4.36 x 1.95 m | N/A | Main |
| Living Room | 5.15 x 4.68 m | N/A | Main |
| Sunroom | 3.63 x 3.3 m | N/A | Main |
| Utility Room | 1.84 x 2.29 m | N/A | Main |
About 1093 Althorpe Road
We have all dreamed of living the good life close to nature. This unique property is it! Country living on almost 16 wooded acres overlooking a pond perfect for taking in the sights and sounds of nature but close to the amenities of the nearby towns and cities. There are two super creative, eco-friendly homes on this property. The energy efficient, arts and crafts style main house blends perfectly in the wooded setting and was designed and built by the current owners in 2009. The second home has just been renovated and fully completed. Overall, an ideal setup for multi-generational living, income generation, guest quarters, etc. The main house is two storey, wood and stone clad, steel roof. Open concept for relaxed, easy living and entertaining. Living/dining/kitchen, 3 piece bath, laundry, den/tv room, office, screened in porch on the main. Large primary and second bedroom both with cathedral ceilings, full bath with travertine heated floors on the second level. And views of the pond from most rooms! Top quality workmanship, beautiful custom woodwork, unique features including copper sinks, stone shower stalls, efficient Scandinavian masonry fireplace, custom windows and doors, etc. Polished concrete heated floors on the main with red oak staircase and upper level, heated travertine tile in the second storey bath. Red oak kitchen cabinets and butcher block counter combined with granite. The second bungalow residence is definitely a "wow" - very cool, mod open concept design - so creative with repurposed antiques, and perfect touches for comfort and accessibility. The pine floors were milled from trees on the property. All this in a picture perfect setting of woods, paths, stone walkways, perennial gardens. 15 minutes to historic Perth and charming Westport, one hour to Ottawa or Kingston. So much to say - come and see this truly unique, private, beautiful property. Additional info, room sizes for both homes - website www.1093althorperoadperth.com.
Home Overview
Last updated
6 hours ago
Virtual tour
None
Basement information
None
Building size
--
Status
In-Active
Property sub type
Detached
Maintenance fee
$N/A
Year built
--
Additional Details
MORTGAGE INFO
ESTIMATED PAYMENT
Location
Some information about this property - Althorpe Road

Book a Showing
Find your dream home ✨
I agree to receive marketing and customer service calls and text messages from homepapa. Consent is not a condition of purchase. Msg/data rates may apply. Msg frequency varies. Reply STOP to unsubscribe. Privacy Policy & Terms of Service.






