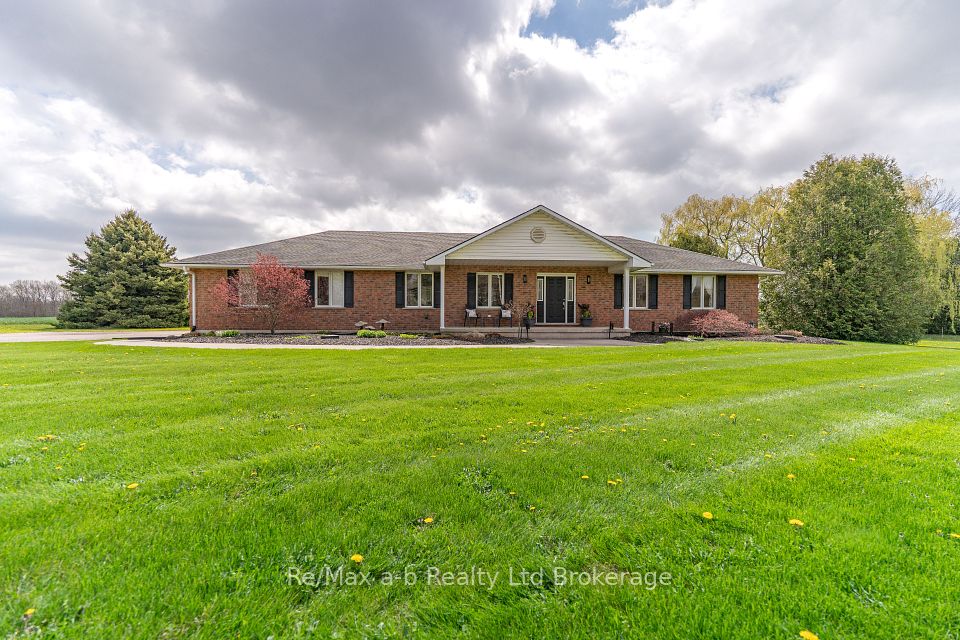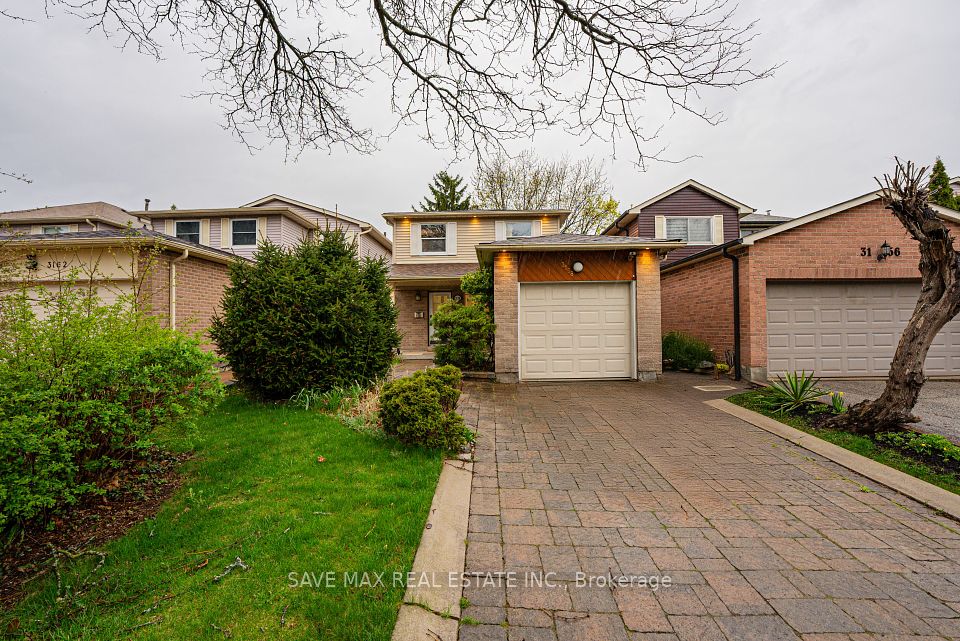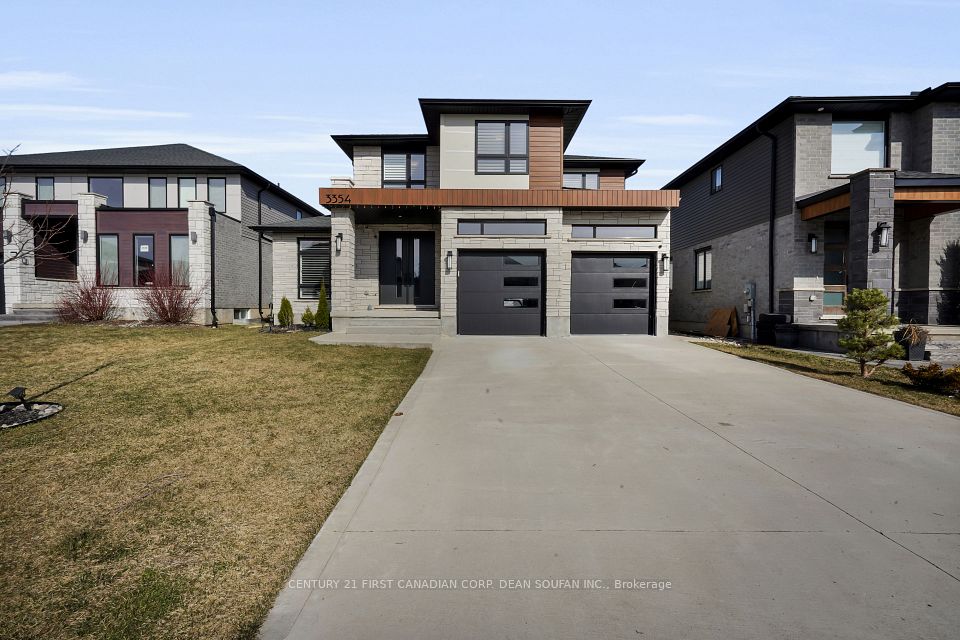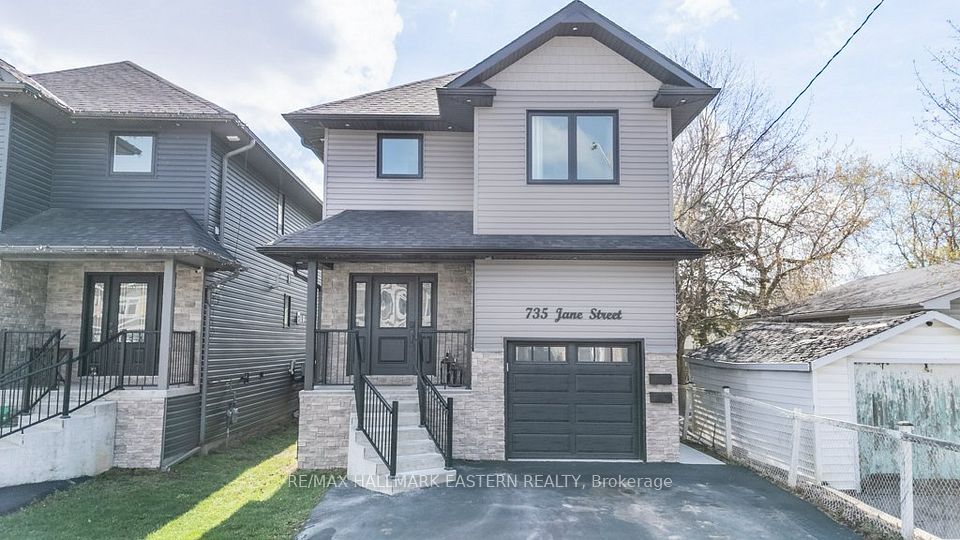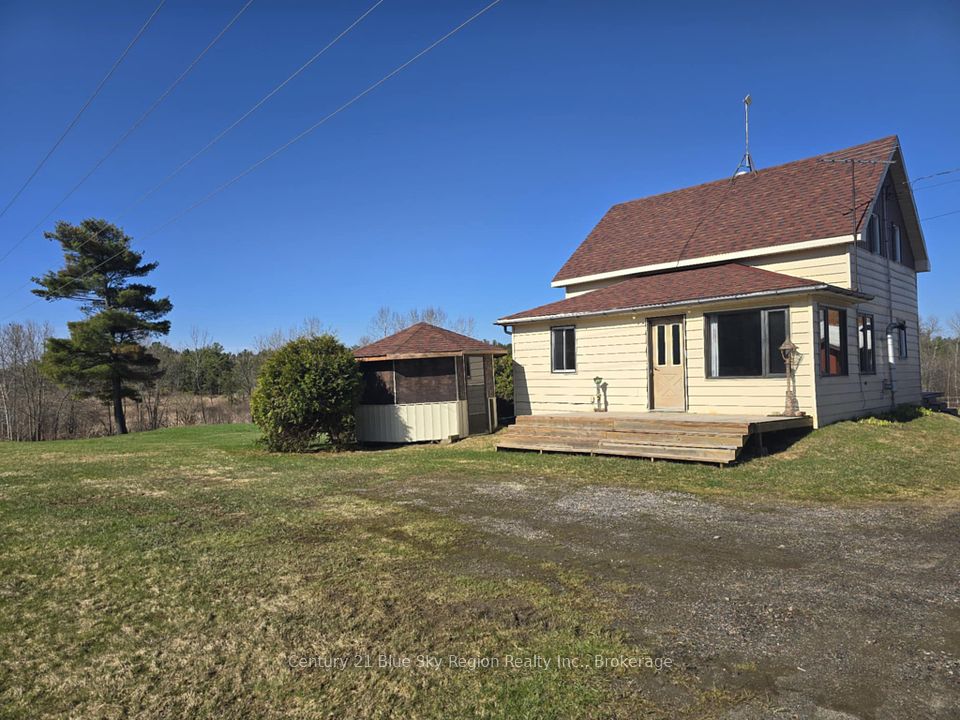$729,900
1091 South Wenige Drive, London North, ON N5X 4G5
Price Comparison
Property Description
Property type
Detached
Lot size
N/A
Style
Bungalow
Approx. Area
N/A
Room Information
| Room Type | Dimension (length x width) | Features | Level |
|---|---|---|---|
| Living Room | 4.27 x 4.8337 m | N/A | Main |
| Dining Room | 3.71 x 3.63 m | N/A | Main |
| Kitchen | 3.71 x 3.51 m | N/A | Main |
| Bedroom | 3.66 x 4.57 m | N/A | Main |
About 1091 South Wenige Drive
Welcome to 1091 South Wenige Drive, London, ON Nestled in the desirable Stoney Creek neighbourhood of North London. This beautifully maintained bungalow offers convenient one-floor living and is ideally located within walking distance to Mother Teresa Catholic High School, Stoney Creek Public School, scenic walking trails, and Wenige Park. You're also just minutes from the Stoney Creek Community Centre, YMCA, and Library. The main floor features an open-concept layout with a spacious kitchen, living, and dining area, main floor laundry, and walkout to a private, shaded deck-perfect for entertaining or relaxing. The large primary bedroom boasts a walk-in closet and ensuite bath, complemented by a generous second bedroom and full bath. The finished lower level includes two additional bedrooms, a full spa-inspired bathroom, an expansive family room wired for a home theatre/projector setup, and ample storage space in the utility room. Additional highlights include a full two-car garage, updated roof (2017 Timberline GAF system with warranty), leaf filter gutter guards on rear eaves (transferable warranty), and rough-in for a security system. Located in a quiet, family-friendly area with excellent neighbours. Basement offers potential for an Additional Dwelling Unit (ADU). Don't miss this exceptional opportunity!
Home Overview
Last updated
Apr 25
Virtual tour
None
Basement information
Finished, Development Potential
Building size
--
Status
In-Active
Property sub type
Detached
Maintenance fee
$N/A
Year built
2024
Additional Details
MORTGAGE INFO
ESTIMATED PAYMENT
Location
Some information about this property - South Wenige Drive

Book a Showing
Find your dream home ✨
I agree to receive marketing and customer service calls and text messages from homepapa. Consent is not a condition of purchase. Msg/data rates may apply. Msg frequency varies. Reply STOP to unsubscribe. Privacy Policy & Terms of Service.







