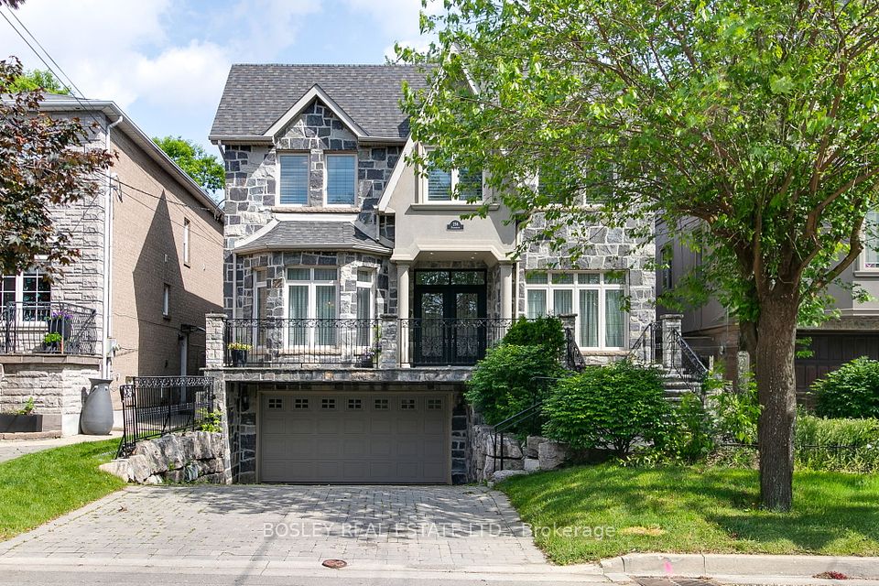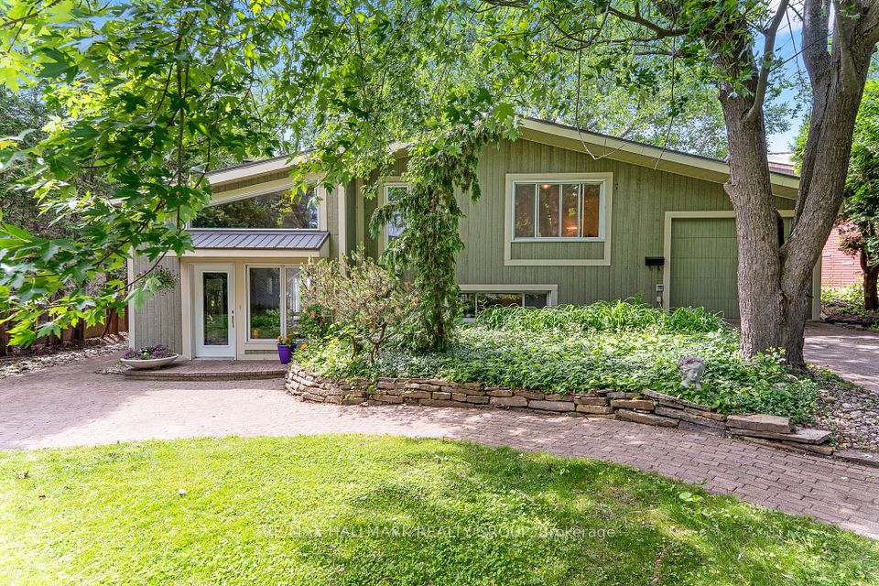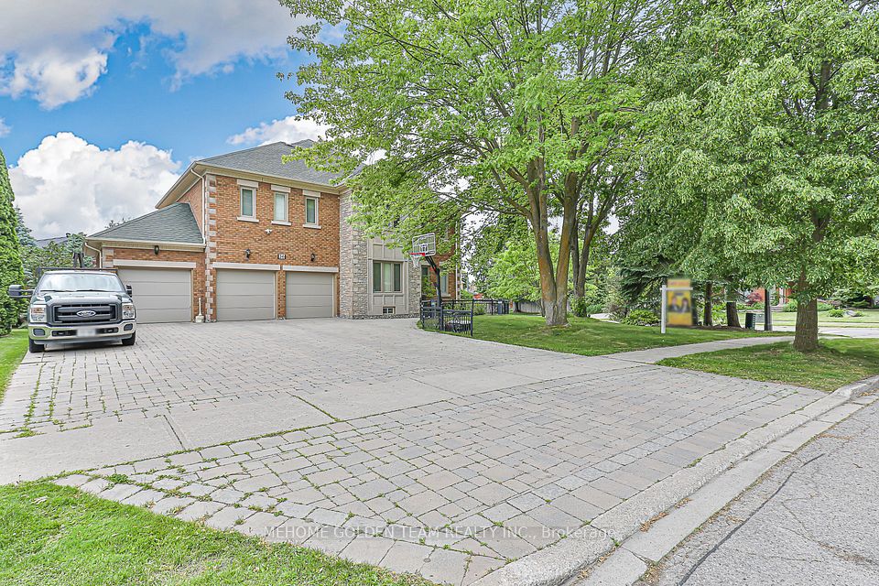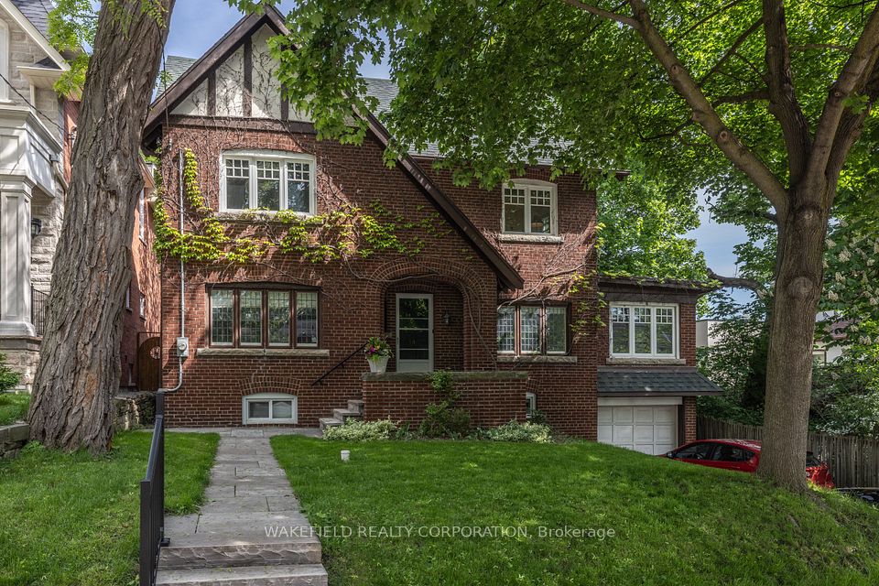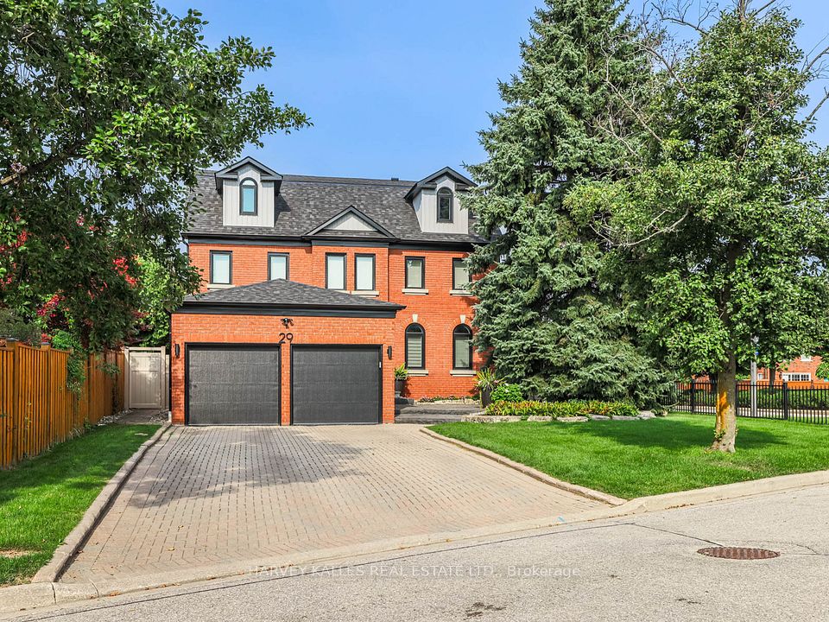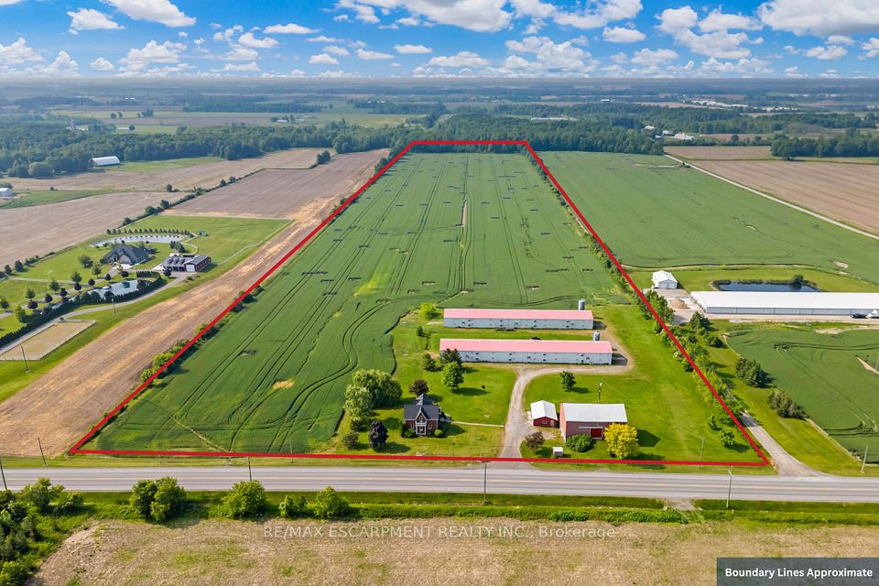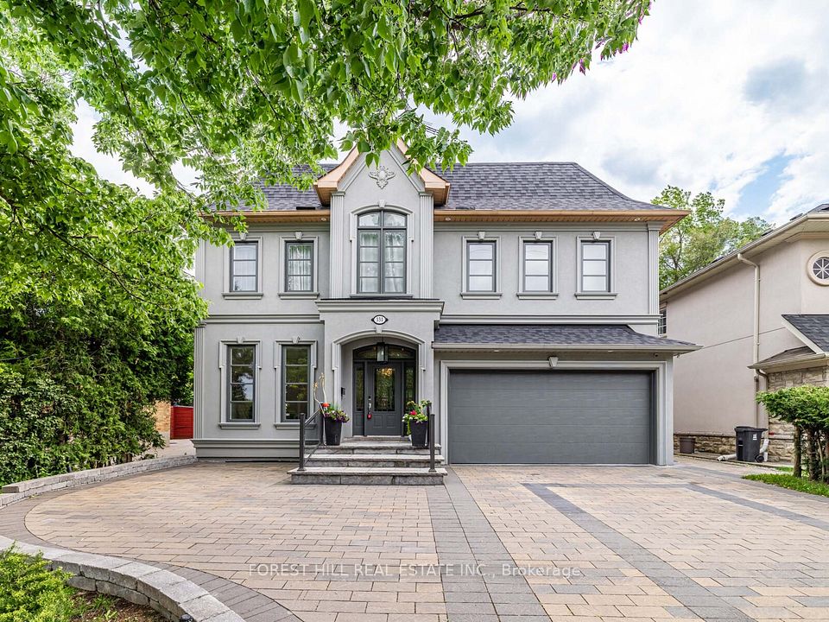
$2,499,900
1091 Forestvale Drive, Burlington, ON L7P 4W4
Virtual Tours
Price Comparison
Property Description
Property type
Detached
Lot size
N/A
Style
2-Storey
Approx. Area
N/A
Room Information
| Room Type | Dimension (length x width) | Features | Level |
|---|---|---|---|
| Living Room | 5.44 x 3.76 m | N/A | Main |
| Dining Room | 3.66 x 3.76 m | N/A | Main |
| Family Room | 5.72 x 4.98 m | N/A | Main |
| Kitchen | 4.55 x 3.23 m | N/A | Main |
About 1091 Forestvale Drive
Muskoka-Inspired Luxury in the Heart of the City! Nestled in the prestigious Tyandaga Woods neighbourhood, this exquisite residence offers the rare combination of upscale living & natural serenity-truly Muskoka in the city. Situated on a beautifully landscaped -acre lot backing onto a tranquil ravine, this home delivers the peaceful ambiance of cottage country just minutes from all urban amenities. Thoughtfully designed interior that blends elegance with comfort. The cathedral-ceiling great room features floor-to-ceiling windows, flooding the space with natural light & showcasing the forested backdrop. 9-foot ceilings & wooden louvered blinds add warmth & sophistication. Over the past 5 years, this property has undergone extensive renovations & premium upgrades. Lower Level: Professionally renovated with newer bedrooms, complete with egress windows & closets. Stylish double walk-in shower with heated floors in the fully remodeled bathroom. Newer staircase & custom banister. Upgraded 200 Amp electrical service. Main Level: Contemporary lighting upgrades throughout. Fully renovated laundry room & kitchen with new cabinetry, countertops, & stainless steel appliances. Elegant fireplace & mantle redesign. Additional custom window blinds. Upper level: Renovated main bath with walk-in shower. Modernized primary ensuite with granite countertops & updated fixtures. Garage: Added window & door to third garage bay. Finished & painted garage interior for a clean, polished look. Exterior & Grounds. All-newer soffits, gutters, & premium Leaf Filter gutter screens. Fully landscaped front & back with newer gardens, custom waterfall & stream. Enhanced landscape lighting & irrigation system. Stunning newer stone patio & hot tub perfect for entertaining or relaxing in privacy. This rare offering is more than a home-it's a lifestyle retreat. Whether entertaining guests or enjoying a quiet evening surrounded by nature, **INTERBOARD LISTING: CORNERSTONE - HAMILTON-BURLINGTON**
Home Overview
Last updated
2 days ago
Virtual tour
None
Basement information
Finished, Full
Building size
--
Status
In-Active
Property sub type
Detached
Maintenance fee
$N/A
Year built
--
Additional Details
MORTGAGE INFO
ESTIMATED PAYMENT
Location
Some information about this property - Forestvale Drive

Book a Showing
Find your dream home ✨
I agree to receive marketing and customer service calls and text messages from homepapa. Consent is not a condition of purchase. Msg/data rates may apply. Msg frequency varies. Reply STOP to unsubscribe. Privacy Policy & Terms of Service.






