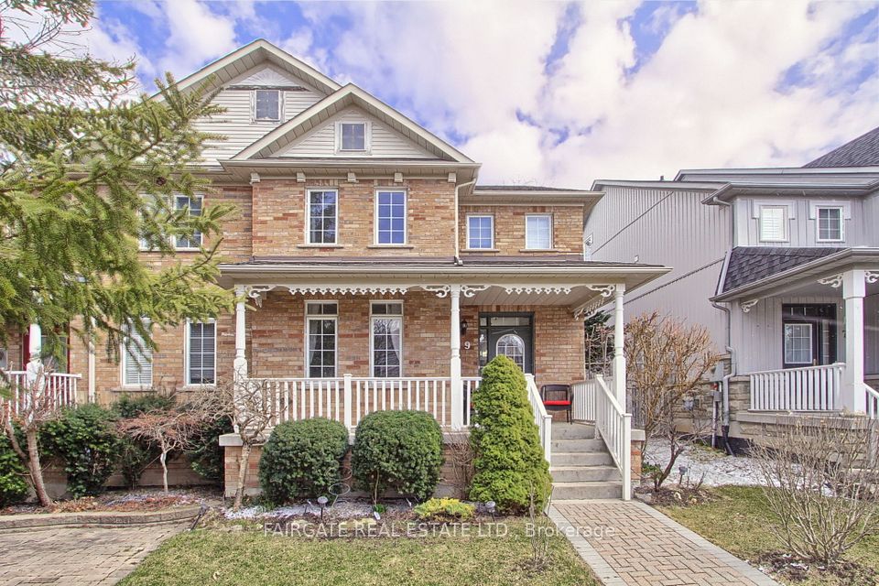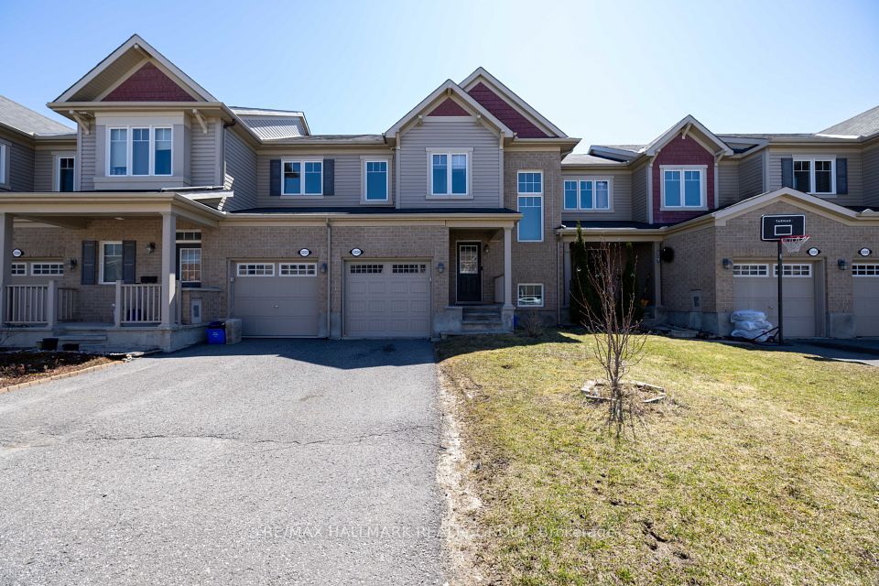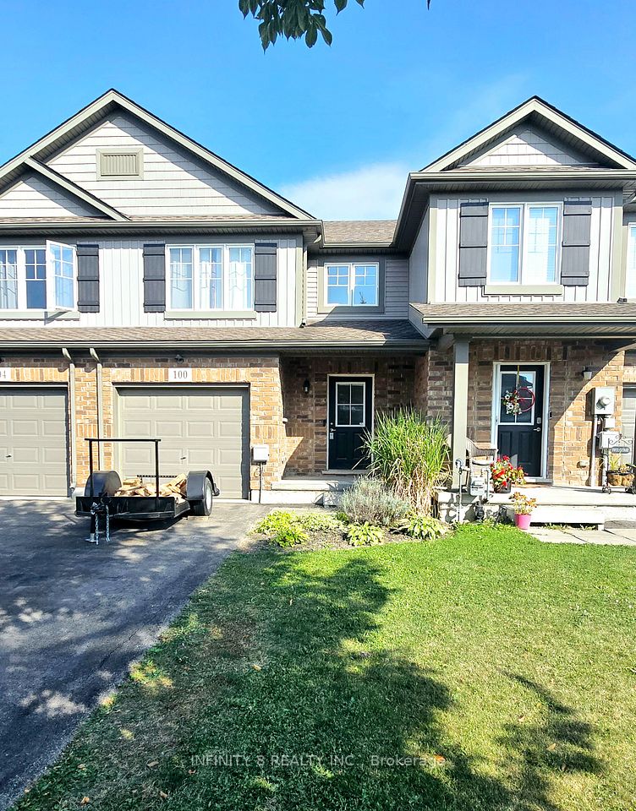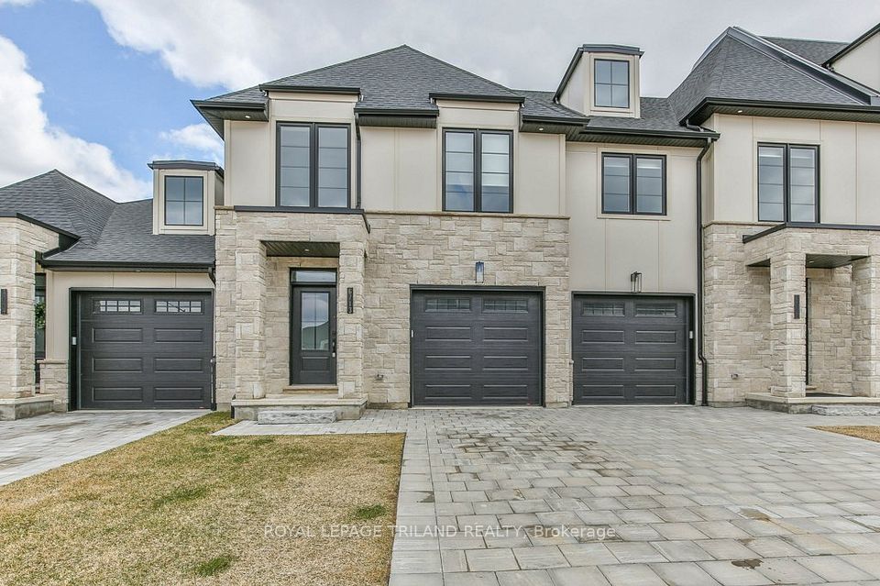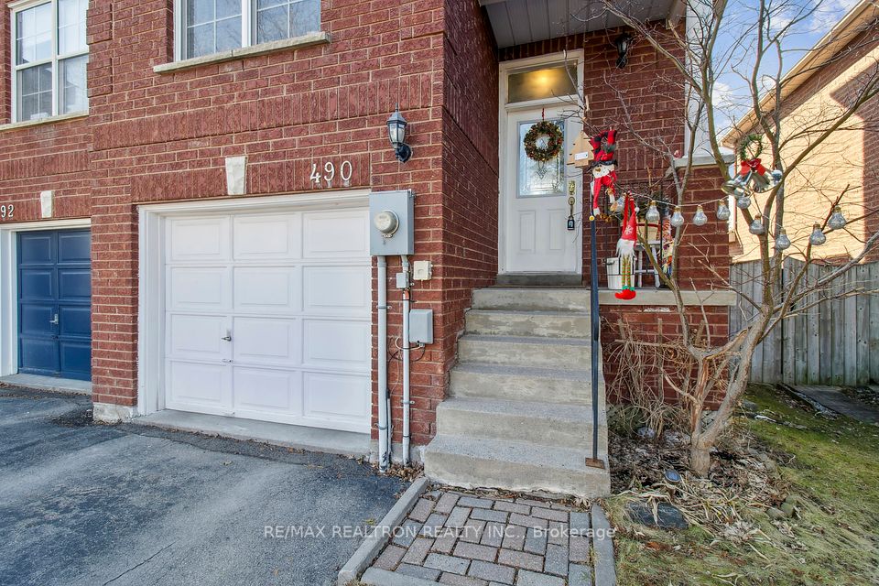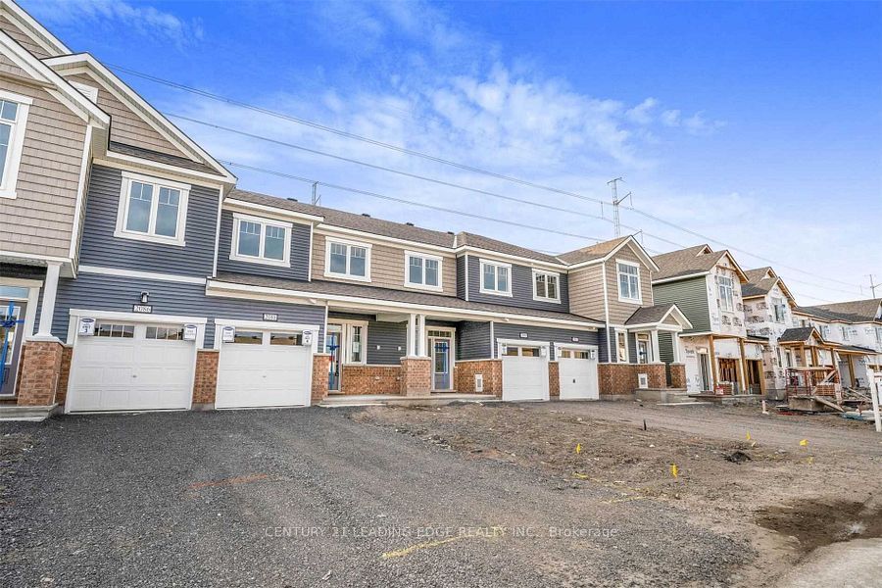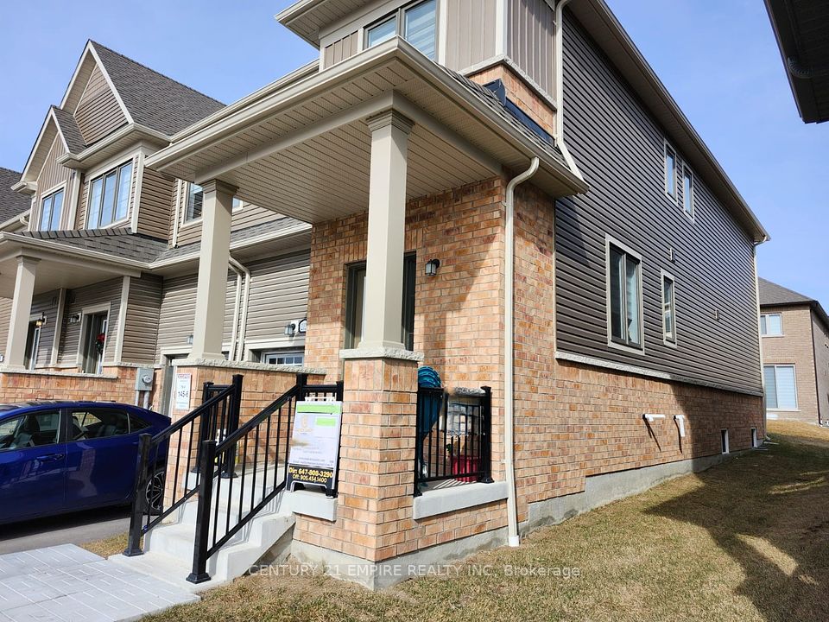$629,000
109 Nutting Crescent, Blossom Park - Airport and Area, ON K4M 0C3
Virtual Tours
Price Comparison
Property Description
Property type
Att/Row/Townhouse
Lot size
N/A
Style
2-Storey
Approx. Area
N/A
Room Information
| Room Type | Dimension (length x width) | Features | Level |
|---|---|---|---|
| Living Room | 5.84 x 3.58 m | N/A | Main |
| Kitchen | 3.09 x 2.94 m | N/A | Main |
| Foyer | 4.8 x 1.57 m | N/A | Main |
| Primary Bedroom | 6.01 x 3.5 m | N/A | Second |
About 109 Nutting Crescent
Welcome to this upgraded Richcraft Dalton model, a beautifully maintained home featuring hardwood & tile flooring, soaring ceilings, and an open-concept design centered around a cozy gas fireplace perfect for winter nights! The gourmet kitchen boasts granite counters, high-end stainless appliances, a gas range, and a breakfast bar, making it ideal for both cooking and entertaining. A powder room and garage access complete this level. Upstairs, you'll find two bright secondary bedrooms, a family bathroom, a spacious linen closet, and a stunning principal suite with a sitting area, full ensuite, and walk-in closet. The finished basement offers a plush-carpeted family room, separate office space, laundry, ample storage, and a rough-in for a future bath. Step outside to the fenced yard with a patio and natural gas BBQ hookup perfect for summer gatherings!
Home Overview
Last updated
Apr 14
Virtual tour
None
Basement information
Full, Finished
Building size
--
Status
In-Active
Property sub type
Att/Row/Townhouse
Maintenance fee
$N/A
Year built
--
Additional Details
MORTGAGE INFO
ESTIMATED PAYMENT
Location
Some information about this property - Nutting Crescent

Book a Showing
Find your dream home ✨
I agree to receive marketing and customer service calls and text messages from homepapa. Consent is not a condition of purchase. Msg/data rates may apply. Msg frequency varies. Reply STOP to unsubscribe. Privacy Policy & Terms of Service.







